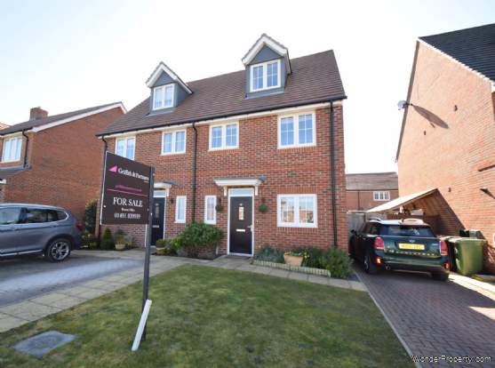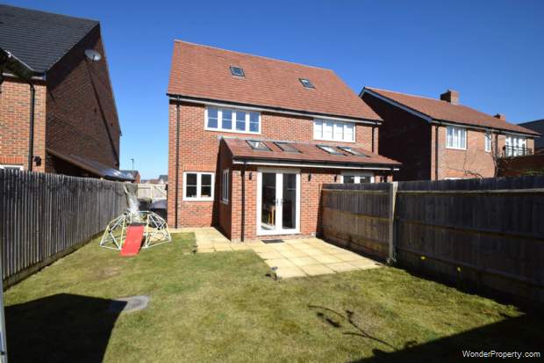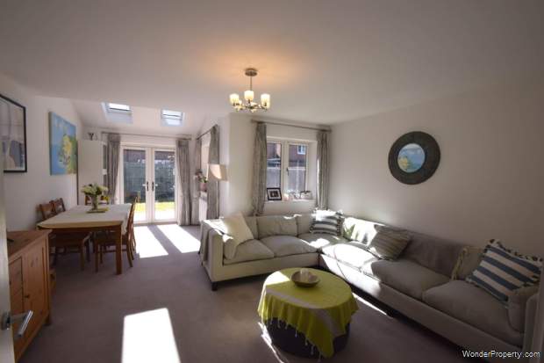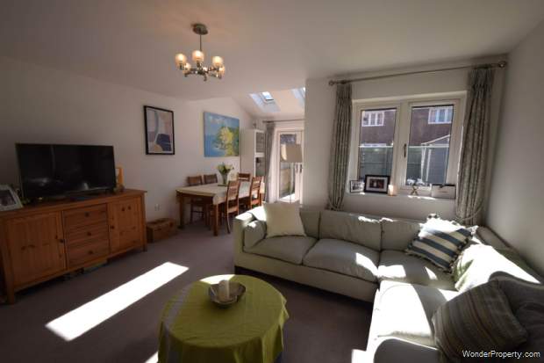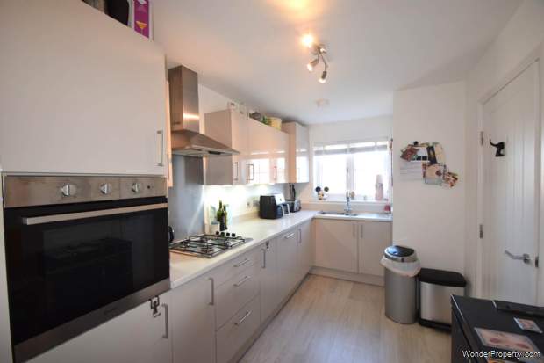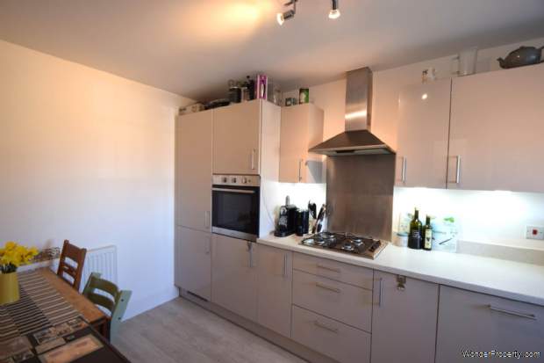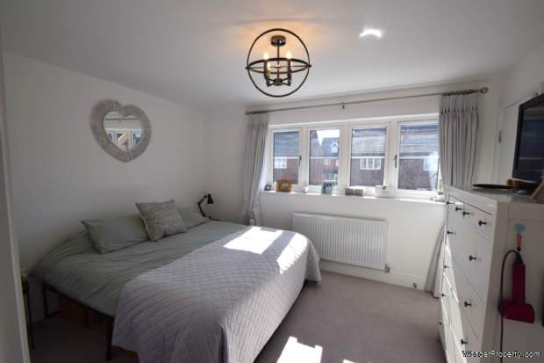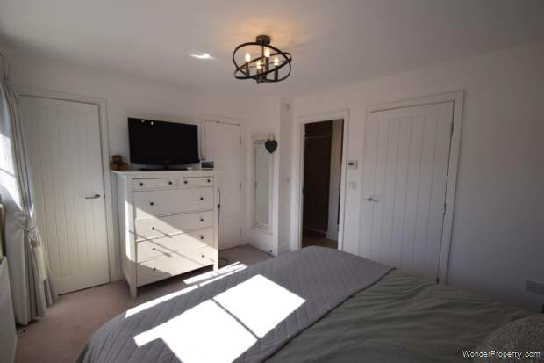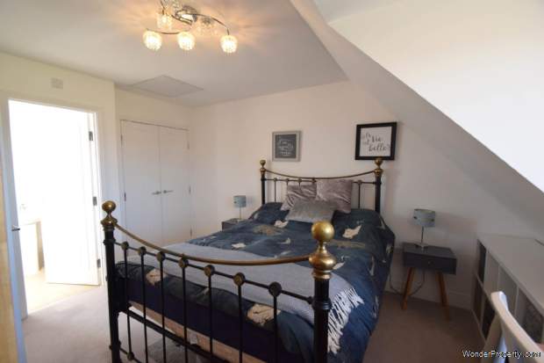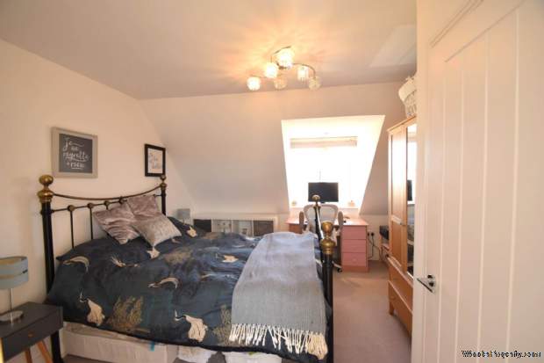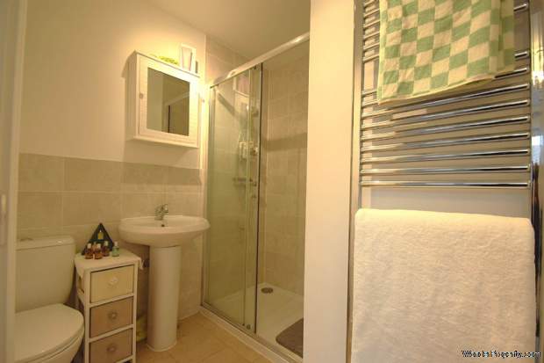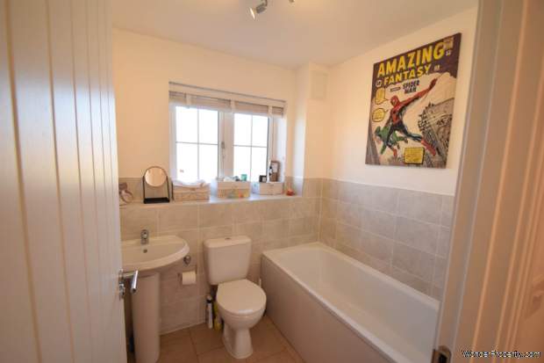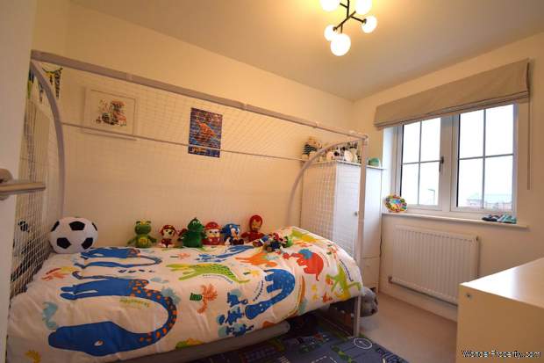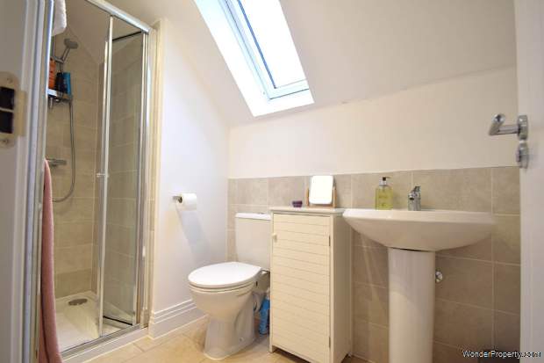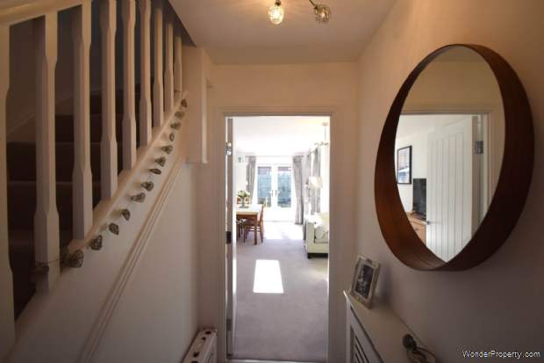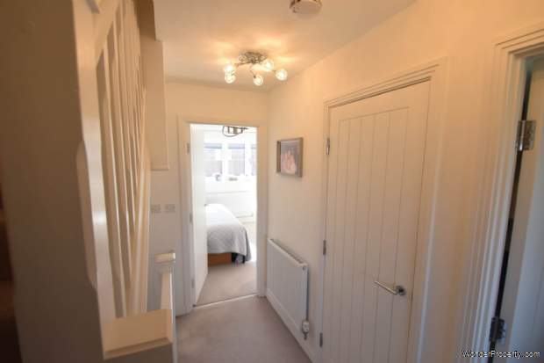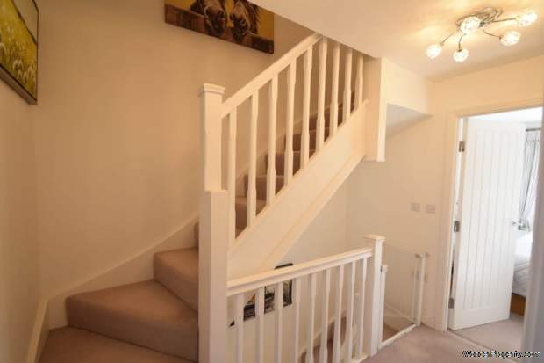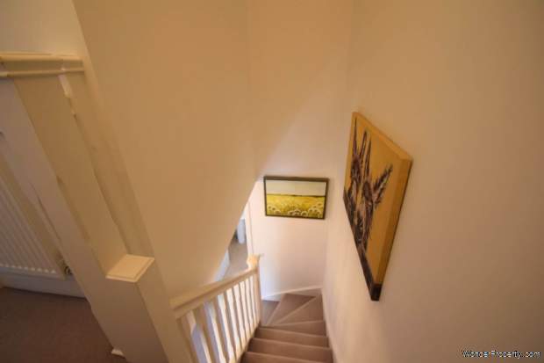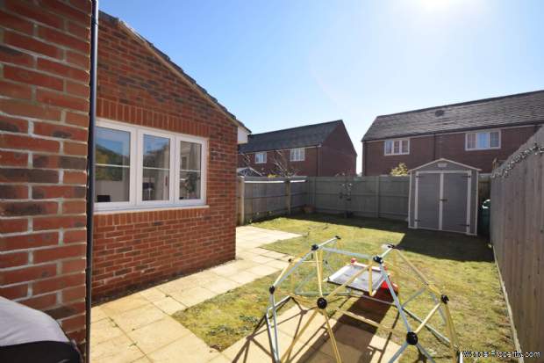3 bedroom property to rent in Wallingford
Price: £1,800 Monthly
This Property is Markted By :
Griffith and Partners
42 High Street, Watlington, Oxfordshire, OX49 5PY
Property Reference: 10001626
Full Property Description:
A modern semi-detached property in a quiet residential road on the edge of the village centre. This family house is arranged over three floors. The ground floor includes the hall, kitchen, living / dining room anbd cloakroom. The second floor includes Two double bedrooms, one with en-suite shower room, plus a family bathroom. The second floor includes a double bedroom and en-suite shower room. The house overlooks the green to the front and there is an enclosed garden to the rear, with parking down the side of the property.
The property has double glazed windows, high levels of insulation and a modern as boiler, all contributing to the EPC B rating. The integrated kitchen appliances are included, with a gas hob, electric oven, washer/dryer and fridge/ freezer.
The property is available unfurnished and would suit a family.
ACCOMMODATION - GROUND FLOOR:
Path up to front door with canopy porch.
Hall
Cloaks cupboard, stairs rising to the first floor, radiator.
Kitchen - 4.46m (14'8") x 2.24m (7'4")
Comprehensively fitted with a range of gloss fronted wall and base units housing cupboards and drawers, block edge work surfaces and up stands, inset 1? bowl sink/drainer unit with mixer tap, four ring gas hob with extractor hood over, built in eye level oven, integrated dishwasher, washer/dryer and fridge/freezer, cupboard housing gas central heating boiler, ceiling spot light tracks, under unit lighting, radiator and double glazed window to the front.
Living / Dining Room - 6.54m (21'5") x 4.49m (14'9") Max
An L shaped reception room with plenty of entertaining space, double aspect with an abundance of light from double glazed windows and double doors to the rear garden as well as the skylights, large under stairs cupboard, ceiling light points and radiators.
First floor landing
Airing cupboard housing unvented hot water cylinder, ceiling light point, radiator, stairs rising to the second floor.
Master Bedroom - 3.81m (12'6") x 3.01m (9'11")
Double room with doors to large clothes closet and en suite, ceiling light point, radiator and double glazed window to the rear.
En-suite shower room
Fitted with a white suite comprising large tiled shower, pedestal hand wash basin and close coupled WC, tiled floor, ceiling light point and wall mounted heated towel radiator.
Bedroom three: - 3.02m (9'11") x 2.38m (7'10")
Small double bedroom with ceiling light point, radiator and double glazed window to the front.
Family Bathroom
Fitted with a white suite comprising panel sided bath with shower mixer tap, pedestal hand wash basin and close coupled WC, ceiling light point, wall mounted heated towel radiator, tiled floor and double glazed obscured glass window to the front.
Second floor - bedroom two: - 4.05m (13'3") Max x 3.49m (11'5") Max
Double room with door to en suite and to storage cupboard, ceiling light point, radiator and double glazed window to the front.
En suite shower room
Fitted with a white suite comprising large tiled shower, pedestal hand wash basin and close coupled WC, tiled floor, ceiling light point and wall mounted heated towel radiat
Property Features:
- Quiet location on he edge of a popular village
- Good access to Wallingford, Oxford, Henley and Reading
- J6 M40 8.5 miles,
- Primary School, Doctor`s Surgery, local shops, park and tennis club
- Walking distance to River Thames / Benson Lock
- Three double bedrooms, family bathroom, two en-suite shower rooms
- Enclosed garden and off road parking
- Broadband up to 900 mbps download (not tested or warranted)
- Sorry, not suitable for pets or smokers
- Unfurnished and available June 2025.
Property Brochure:
Click link below to see the Property Brochure:
Energy Performance Certificates (EPC):
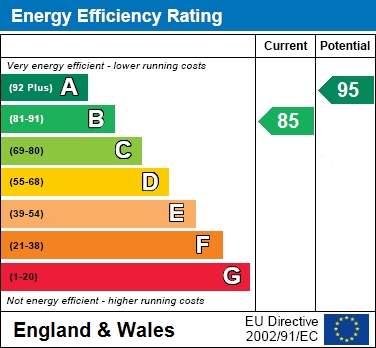
Floorplans:
Click link below to see the Property Brochure:Agent Contact details:
| Company: | Griffith and Partners | |
| Address: | 42 High Street, Watlington, Oxfordshire, OX49 5PY | |
| Telephone: |
|
|
| Website: | http://www.griffithandpartners.co.uk |
Disclaimer:
This is a property advertisement provided and maintained by the advertising Agent and does not constitute property particulars. We require advertisers in good faith to act with best practice and provide our users with accurate information. WonderProperty can only publish property advertisements and property data in good faith and have not verified any claims or statements or inspected any of the properties, locations or opportunities promoted. WonderProperty does not own or control and is not responsible for the properties, opportunities, website content, products or services provided or promoted by third parties and makes no warranties or representations as to the accuracy, completeness, legality, performance or suitability of any of the foregoing. WonderProperty therefore accept no liability arising from any reliance made by any reader or person to whom this information is made available to. You must perform your own research and seek independent professional advice before making any decision to purchase or invest in overseas property.
