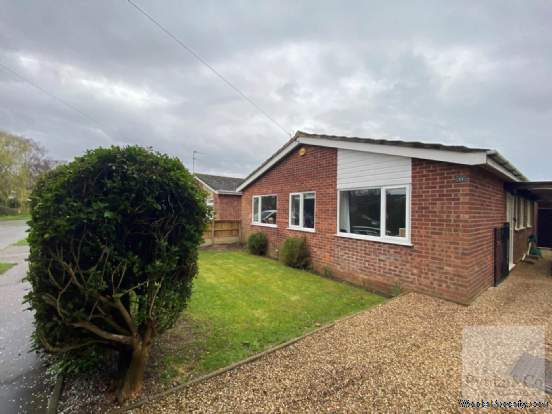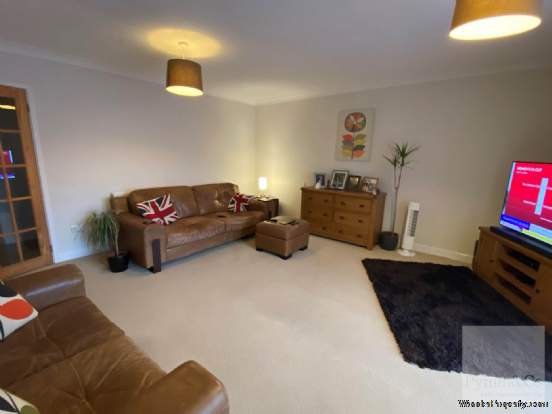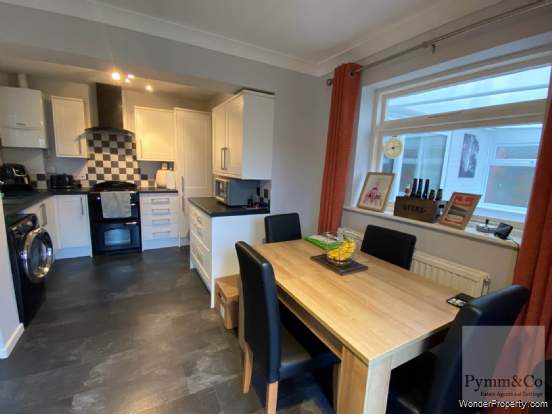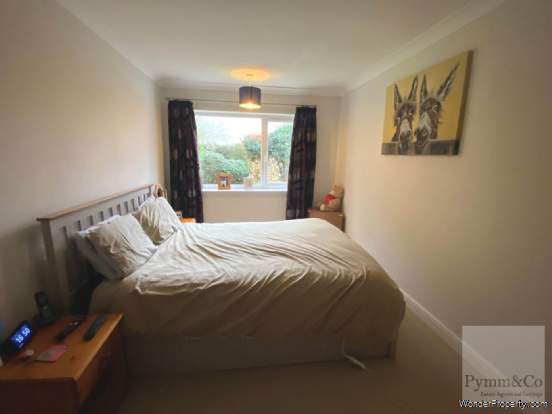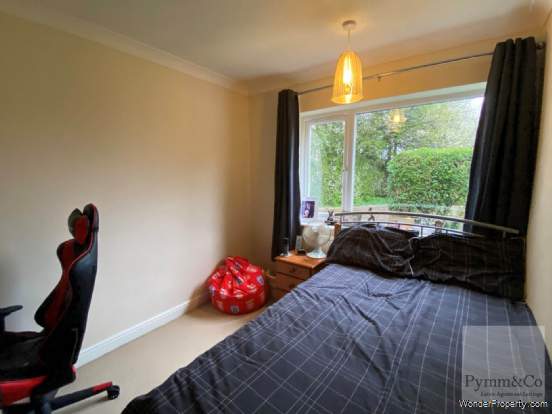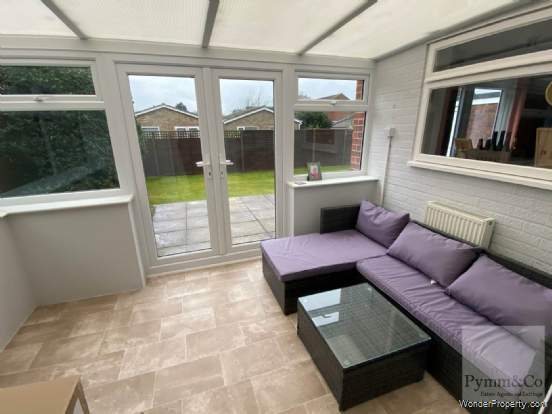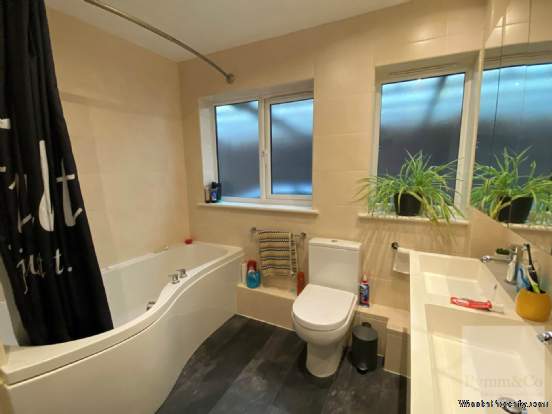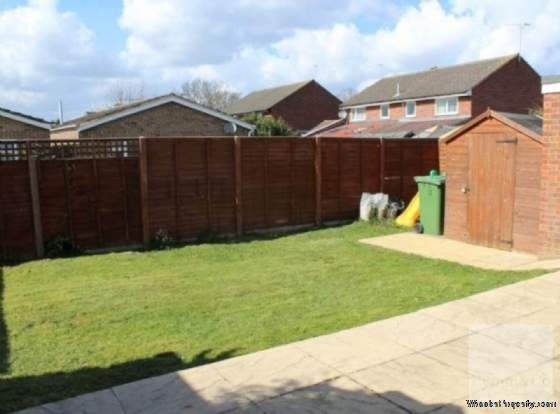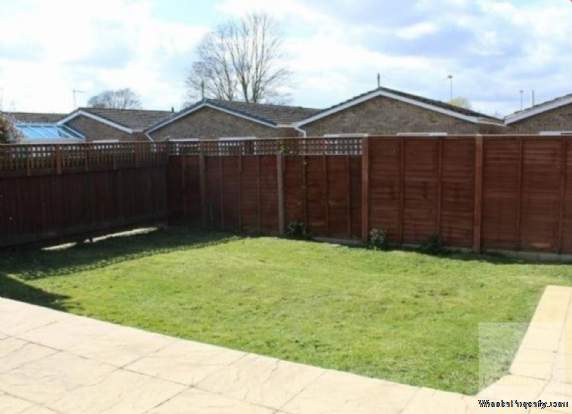3 bedroom property to rent in Norwich
Price: £1,150 Monthly
This Property is Markted By :
Pymm and Co Estate Agents
2-4 Ber Street, Norwich, Norfolk, NR1 3EJ
Property Reference: 2183
Full Property Description:
THE PROPERTY OFFERS A RE-FITTED KITCHEN AND FAMILY BATHROOM WITH `HIS AND HERS` HAND WASH BASINS. ACCOMMODATION COMPRISES OF ENTRANCE HALL, SITTING ROOM, GARDEN ROOM, KITCHEN/DINING ROOM, AND THREE BEDROOMS. TO THE OUTSIDE, A SHINGLE DRIVEWAY CAN BE FOUND, WITH CAR PORT AND DETACHED SINGLE GARAGE. THE REAR GARDEN HAS BEEN LANDSCAPRED, MAKING THE BEST USE OF THE SOUTH SUN.
RING PYMM & CO TODAY ON 01603 305805
Entrance Hall
Wood effect flooring, radiator, coved ceiling with recessed spotlighting, doors to:
Sitting Room - 16'1" (4.9m) x 15'2" (4.62m)
Fitted carpet, radiator, television and telephone point, coved ceiling, door to kitchen, and double doors to:
Conservatory - 11'11" (3.63m) x 8'0" (2.44m)
Of brick and timber construction with windows to sides and rear, French doors to rear garden, laminate flooring, radiator.
Kitchen/Dining Room - 16'3" (4.95m) x 7'3" (2.21m)
Modern fitted range of wall and base level units with complementary rolled edged work surfaces and inset one and a half bowl sink and drainer unit with mixer tap over, tiled splash-backs, space for gas cooker with extractor fan over, space for washing machine and fridge/freezer, laminate flooring, radiator, uPVC double glazed French doors to rear, uPVC double glazed window to side, uPVC obscure double glazed door to side, wall mounted gas fired central heating boiler, space for dining table, coved ceiling.
Double Bedroom - 10'3" (3.12m) x 8'5" (2.57m)
Fitted carpet, radiator, uPVC double glazed window to front, coved ceiling.
Bedroom - 10'5" (3.18m) x 6'6" (1.98m)
Fitted carpet, radiator, uPVC double glazed window to front, coved ceiling with loft access hatch.
Double Bedroom - 14'11" (4.55m) x 8'10" (2.69m)
Fitted carpet, radiator, uPVC double glazed window to front, coved ceiling.
Family Bathroom
white three piece suite comprising low level W.C., `his and hers` hand-wash basins set within vanity unit with storage cupboard under and mixer tap over, panelled bath with mixer tap and thermostatic controlled shower over, tile effect flooring, tiled flooring, uPVC obscure double glazed window to side x2, heated towel rail, built in storage cupboard, smooth ceiling with recessed spotlighting.
Outside
Leading from the kitchen/dining room a lawned garden can be found with hard-standing patio area ideal for entertaining and alfresco dining. The garden is enclosed with timber fence boundaries with timber shed providing useful storage and benefitting from an external cold water supply and access to the garage.
Disclaimer
Please note that we have not tested any apparatus, equipment, fixtures, fittings or services and as so cannot verify that they are in working order or fit for their purpose. Pymm & Co cannot guarantee the accuracy of the information provided. This is provided as a guide to the property and an inspection of the property is recommended.
Information regarding broadband options and phone signal can be obtained from the Ofcom broadband and mobile coverage checker.
Notice
Please note that we have not tested any apparatus, equipment, fixtures, fittings or services and as so cannot verify that they are in working order or fit for their purpose. Pymm & Co cannot guarantee the accuracy of the information provided. This is provided as a guide to the property and an inspection of the property is recommended.
Redress scheme provided by: PRS (PRS009461)
Client Money Protection provided by: Propertymark Client Money Protection (C0012963)
Council Tax
Broadland District Council, Band C
Property Features:
- Cul-De-Sac Location
- Detached Bungalow
- Kitchen/Dining Room
- Three Bedrooms
- Garage & Car Port
Property Brochure:
Click link below to see the Property Brochure:
Energy Performance Certificates (EPC):
This yet to be provided by Agent
Floorplans:
This has yet to be provided by the AgentAgent Contact details:
| Company: | Pymm and Co Estate Agents | |
| Address: | 2-4 Ber Street, Norwich, Norfolk, NR1 3EJ | |
| Telephone: |
|
|
| Website: | http://www.pymmand.co.uk |
Disclaimer:
This is a property advertisement provided and maintained by the advertising Agent and does not constitute property particulars. We require advertisers in good faith to act with best practice and provide our users with accurate information. WonderProperty can only publish property advertisements and property data in good faith and have not verified any claims or statements or inspected any of the properties, locations or opportunities promoted. WonderProperty does not own or control and is not responsible for the properties, opportunities, website content, products or services provided or promoted by third parties and makes no warranties or representations as to the accuracy, completeness, legality, performance or suitability of any of the foregoing. WonderProperty therefore accept no liability arising from any reliance made by any reader or person to whom this information is made available to. You must perform your own research and seek independent professional advice before making any decision to purchase or invest in overseas property.
