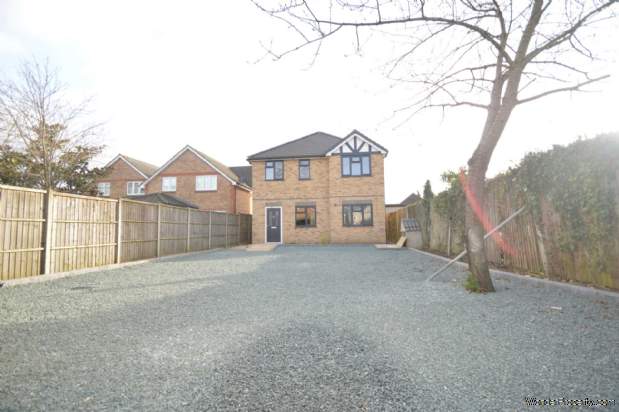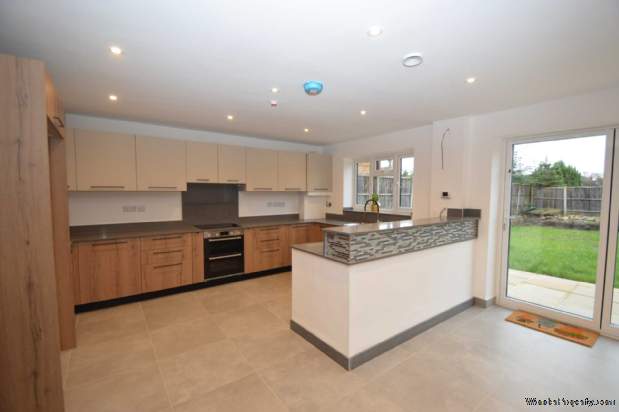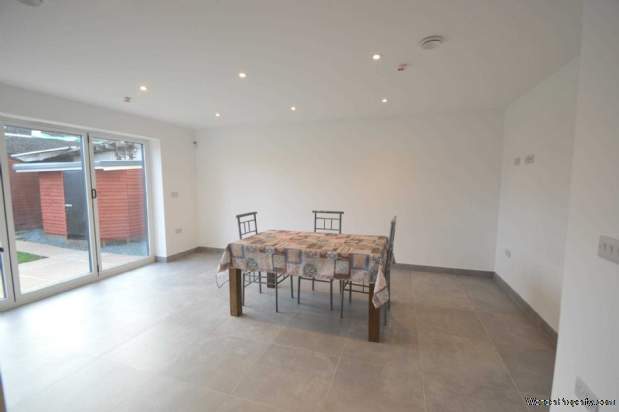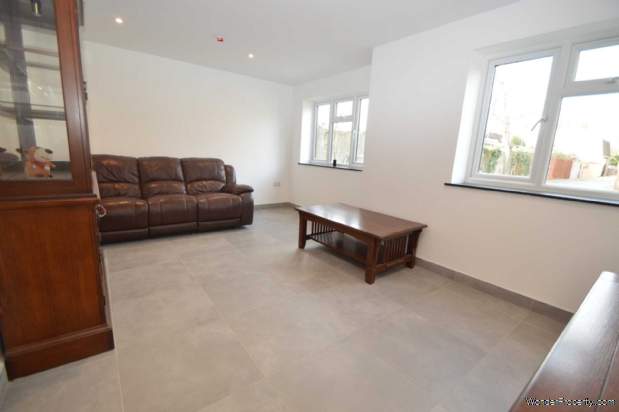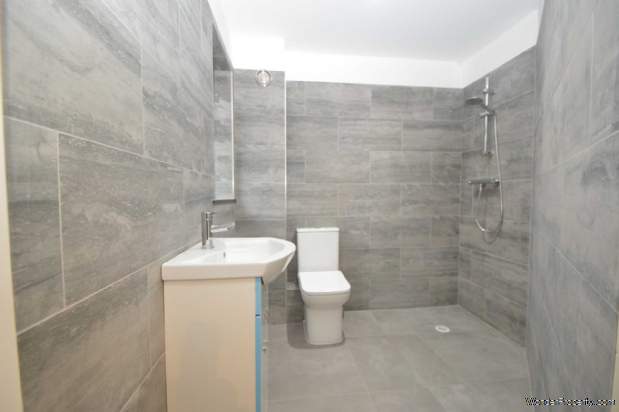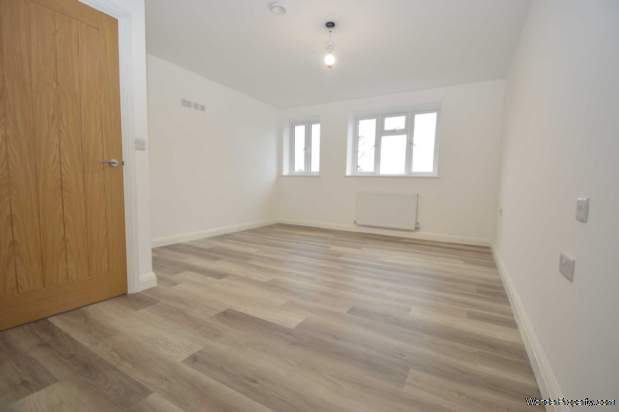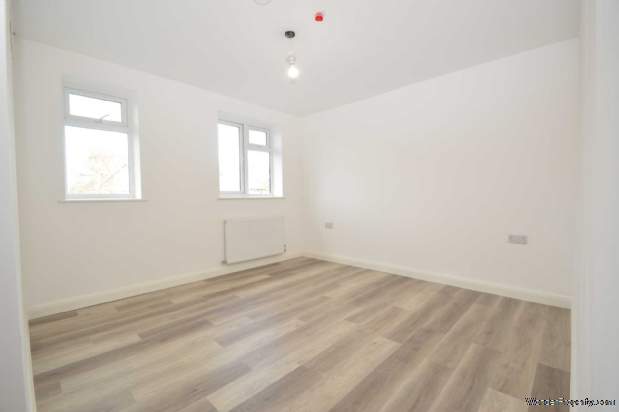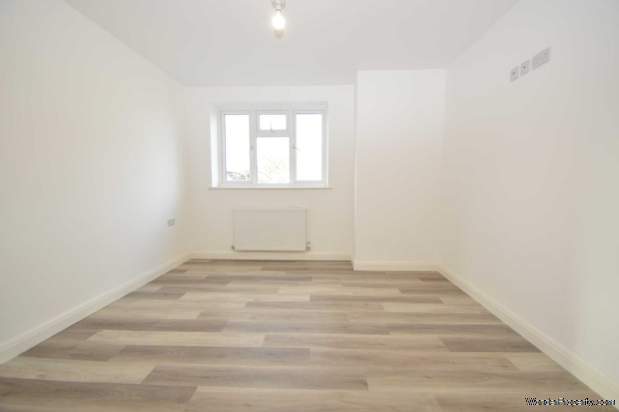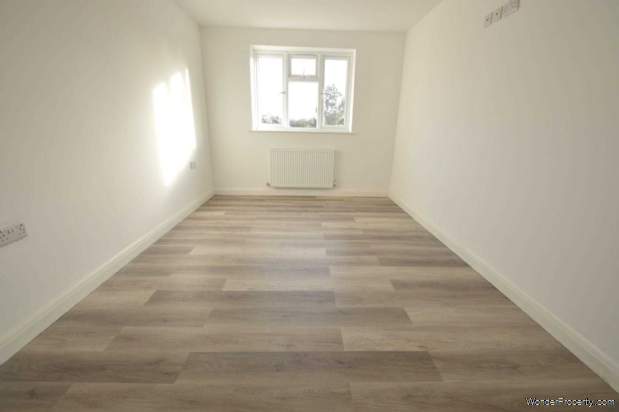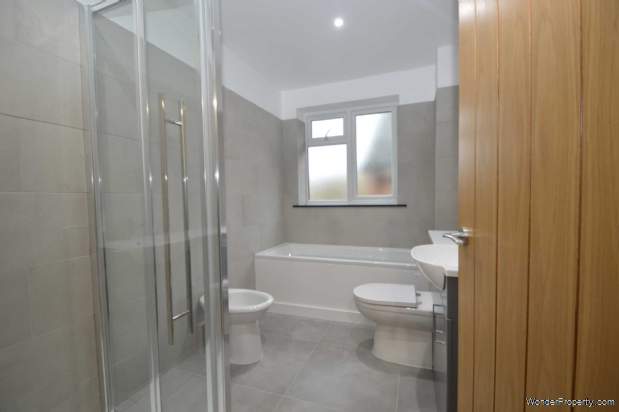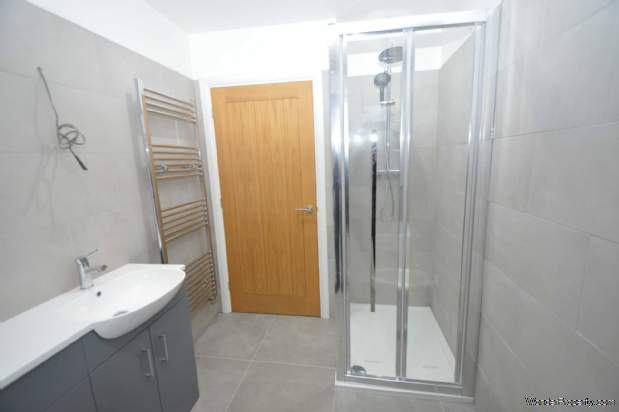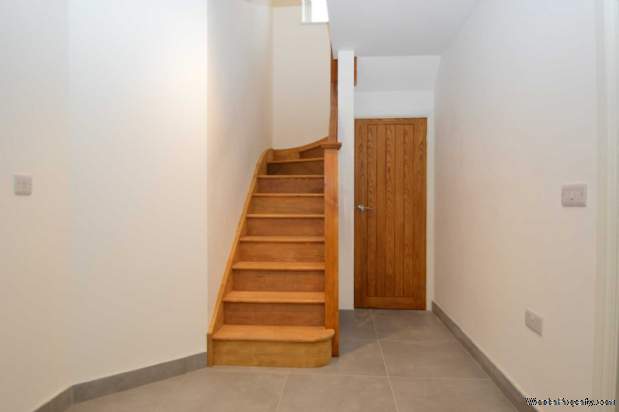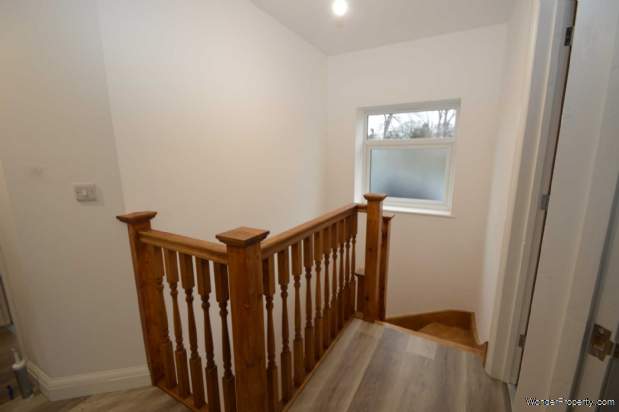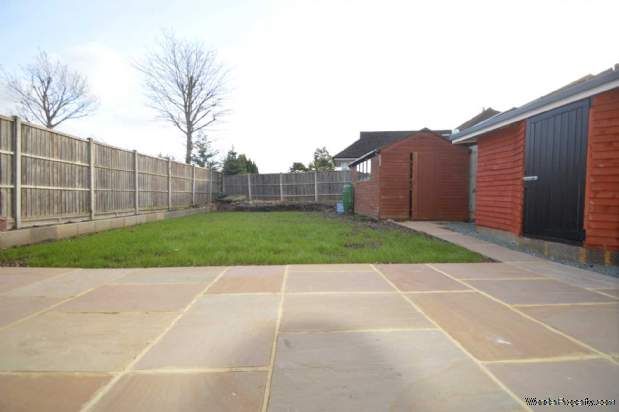4 bedroom property to rent in Addlestone
Price: £2,995 Monthly
This Property is Markted By :
Premier Lettings
170 Station Road, Addlestone, Surrey, KT15 2BD
Property Reference: 1884
Full Property Description:
The Accommodation Comprises
:
Entrance Hall
Good sized entrance hall. Ceramic tiled flooring with under floor heating, ceiling recessed down lights and side aspect double glazed window. In house air ventilation system and fire safety sprinkler system. Under stairs storage cupboard and electric cupboard. Open arch to kitchen & family room, doors to second reception room and shower room:
Downstairs Cloakroom/Wet Room
Fully tiled with white suite comprising vanity unit mounted wash hand basin with cupboard below. close coupled WC and wall mounted wet room shower. Ladder style radiator and ceiling recessed down light. Side aspect double glazed window.
Family Room - 6.87m (22'6") x 5.12m (16'10")
Ceramic tiled flooring with under floor heating, ceiling recessed down lights and folding double glazed patio doors. In house air ventilation system and fire safety sprinkler system.
Second Reception Room - 5.11m (16'9") x 3.54m (11'7")
Ceramic tiled flooring with under floor heating, ceiling recessed down lights and two front aspect double glazed windows. In house air ventilation system and fire safety sprinkler system.
Kitchen Area - 5.45m (17'11") x 3.26m (10'8")
A newly fitted wood and cream gloss kitchen comprising a range of matching eye and base level units, Marble stone work surfaces with matching tiled splash backs and large hob splash back. Breakfast bar or counter. Stainless steel one and half bowl sink with drainer. Built in double oven with grill, inset ceramic hob and extractor hood over. Appliances include a large fridge/freezer and if required washing machine and dishwasher. Rear aspect double glazed window, ceramic tiled flooring with under floor heating and ceiling recessed down lights. In house air ventilation system and fire safety sprinkler system. Newly fitted Gas boiler.
Stairs and Landing
New wood stair case, hand rails and newel posts. Wood laminate landling flooring and double glazed side aspect window, In house air ventilation system and fire safety sprinkler system. Doors to bedrooms and bathroom:
Bedroom 1 - 5.12m (16'10") Max x 3.87m (12'8") Max
Wood laminate flooring, two double glazed rear aspect windows and radiator, In house air ventilation system and fire safety sprinkler system.
Bedroom 2 - 4.57m (15'0") x 2.89m (9'6")
Wood laminate flooring, double glazed rear aspect window and radiator, In house air ventilation system and fire safety sprinkler system.
Bedroom 3 - 3.45m (11'4") x 3.4m (11'2") Plus Recess
Wood laminate flooring, two double glazed front aspect and radiator, In house air ventilation system and fire safety sprinkler system.
Bedroom 4 - 3.56m (11'8") x 3.35m (11'0")
Wood laminate flooring, double glazed front aspect window and radiator, In house air ventilation system and fire safety sprinkler system.
Bathroom & Shower Room
An almost fully tiled bathroom & shower room with white suite comprising a panel enclosed bath, a `walk in` shower with fixed rain shower and hand held shower hose, vanity unit mounted wash hand basin with cupboard below, bidet and back to the wall WC with concealed cistern. Side aspect double glazed window with marble cill. Ceramic tiled flooring, ceiling recessed down lights, ladder style radiator and bathroom cabinet.
OUTSIDE
Front Garden
Large gravel driveway, set back from the road with off street parking for a number of cars. Tree and small raised flower beds
Property Features:
- New Built Detached House
- Large Kitchen & Family Room
- 2nd Reception Rooom
- Downstairs Shower Room
- Private Enclosed Back Garden
- Bathroom with both Shower & Bath
- Gas Central Heating
- Off Street Driveway Parking for a number of cars
- Walk to Town Centre & Local Schools
- Option for Detached Garage
Property Brochure:
Click link below to see the Property Brochure:
Energy Performance Certificates (EPC):
This yet to be provided by Agent
Floorplans:
This has yet to be provided by the AgentAgent Contact details:
| Company: | Premier Lettings | |
| Address: | 170 Station Road, Addlestone, Surrey, KT15 2BD | |
| Telephone: |
|
|
| Website: | http://www.premierlettings.org |
Disclaimer:
This is a property advertisement provided and maintained by the advertising Agent and does not constitute property particulars. We require advertisers in good faith to act with best practice and provide our users with accurate information. WonderProperty can only publish property advertisements and property data in good faith and have not verified any claims or statements or inspected any of the properties, locations or opportunities promoted. WonderProperty does not own or control and is not responsible for the properties, opportunities, website content, products or services provided or promoted by third parties and makes no warranties or representations as to the accuracy, completeness, legality, performance or suitability of any of the foregoing. WonderProperty therefore accept no liability arising from any reliance made by any reader or person to whom this information is made available to. You must perform your own research and seek independent professional advice before making any decision to purchase or invest in overseas property.
