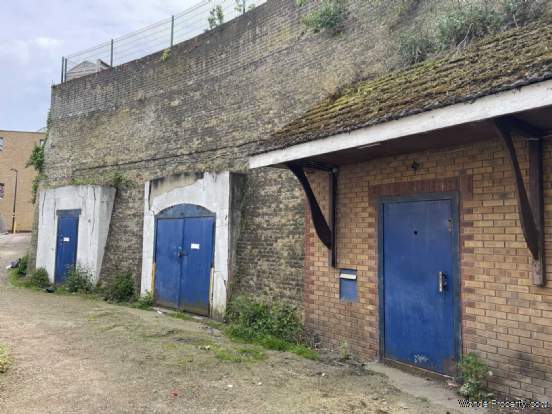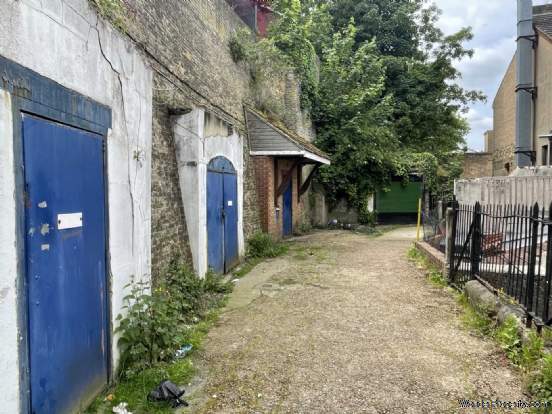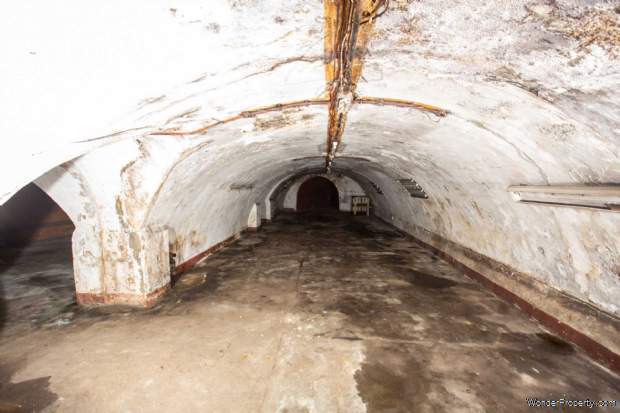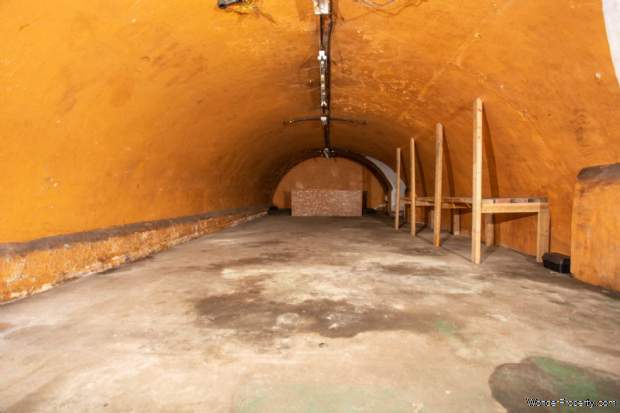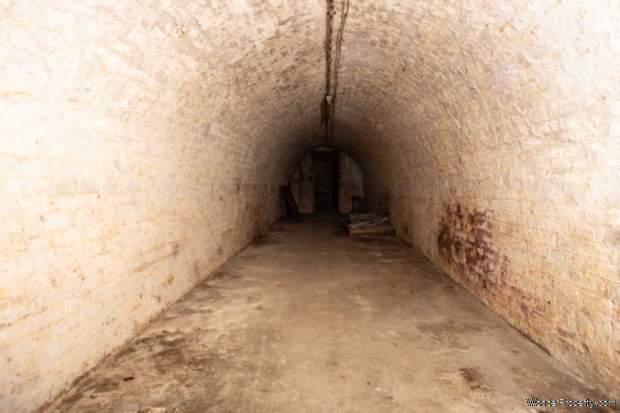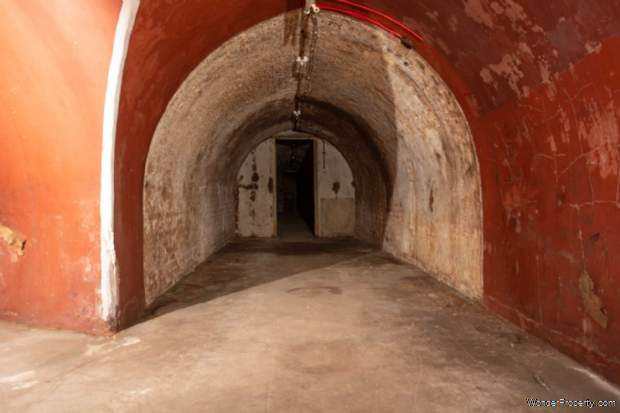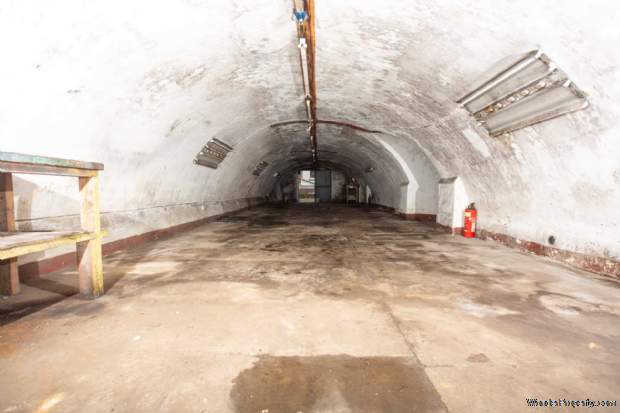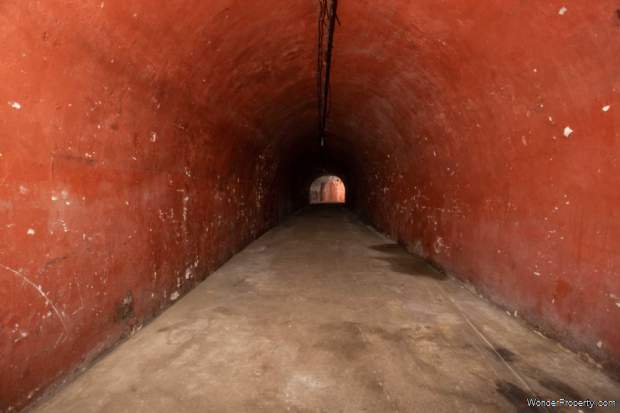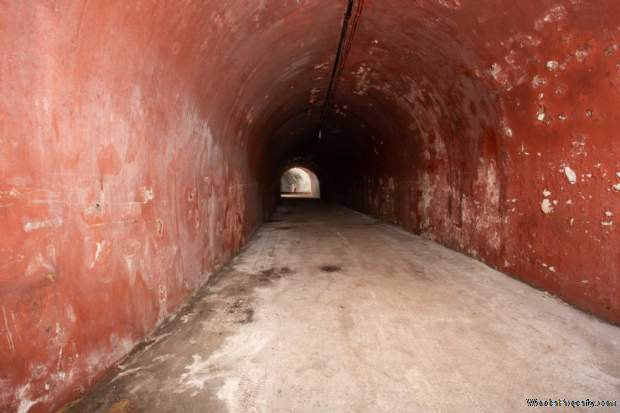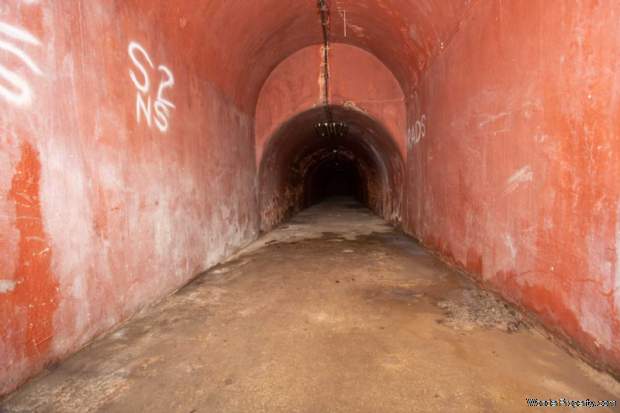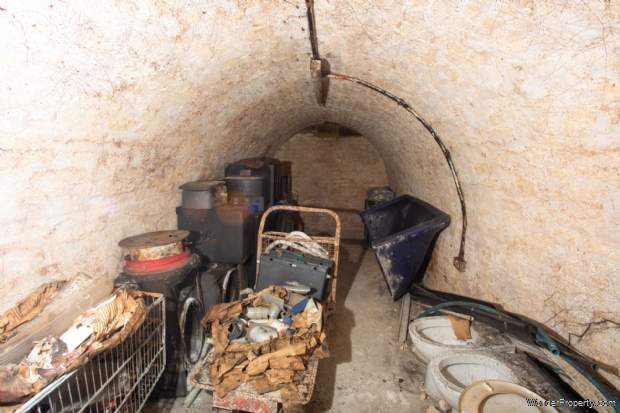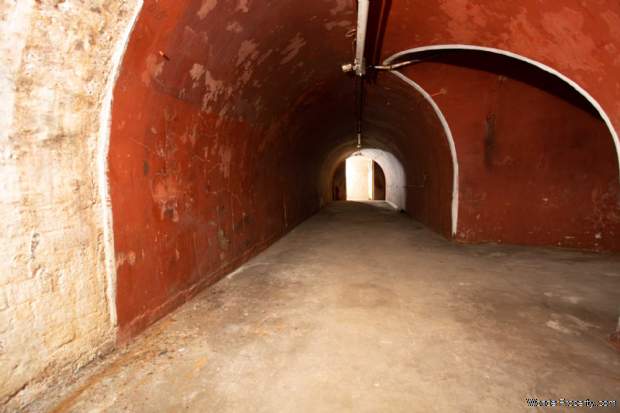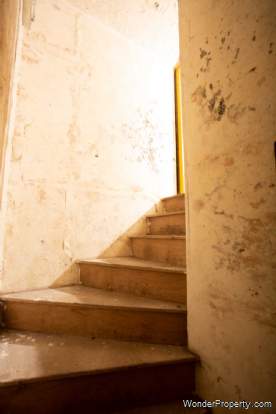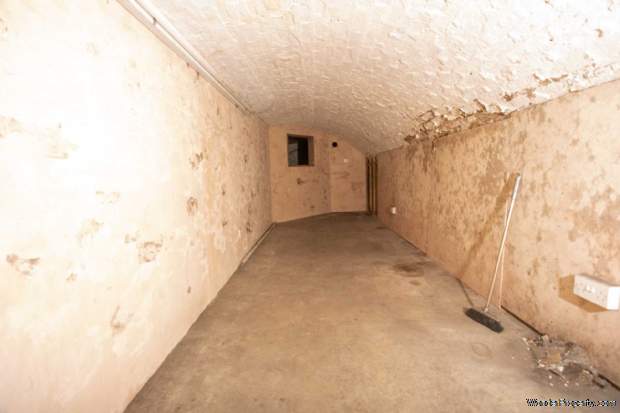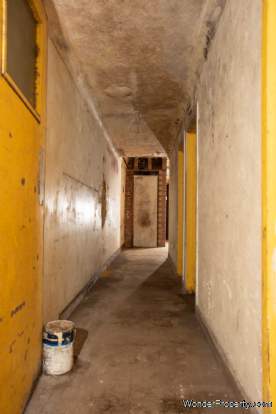Property to rent in Chatham
Price: £1,500 Monthly
This Property is Markted By :
Evolution Estates
375 High Street, Rochester, Kent, ME1 1DA
Property Reference: 913
Full Property Description:
The main entrance is accessed by double steel doors which will take you into a 66` workshop with two arches into a second workshop which is 51` with a separate single steel door. Following the tunnels underground leads you to some smaller store rooms and toilet block with two WC. The power is not working currently and re wire would be required but their is an electric supply to the property.
Updating is required throughout however there is approximately 4,337 square feet (407 square meters) of space in total and it would be an ideal space as a workshop, for repairs and parts, storage or for filming. The possibilities are endless.
It really needs to be seen to be appreciated so please give us a call today to arrange a viewing.
Main Entrance
Workshop One - 66'0" (20.12m) x 12'6" (3.81m) : 825 sqft (76.66 sqm)
Workshop Two - 51'0" (15.54m) x 13'2" (4.01m) : 671 sqft (62.32 sqm)
Tunnel One
Tunnel Two
Tunnel Three - 42'0" (12.8m) x 6'9" (2.06m) : 284 sqft (26.37 sqm)
Room - 18'0" (5.49m) x 6'8" (2.03m) : 120 sqft (11.14 sqm)
Tunnel Four - 31'8" (9.65m) x 6'5" (1.96m) : 204 sqft (18.91 sqm)
Toilets - 13'9" (4.19m) x 7'7" (2.31m) : 104 sqft (9.68 sqm)
Possible Shower Room - 13'9" (4.19m) x 7'7" (2.31m) : 104 sqft (9.68 sqm)
Stairway to first floor storeroom
Storeroom - 22'2" (6.76m) x 6'1" (1.85m) : 135 sqft (12.51 sqm)
Notice
All photographs are provided for guidance only.
Redress scheme provided by: The Property Ombudsman Limited (D6712)
Client Money Protection provided by: Client Money Protect (CMP006064)
Council Tax
Medway Council,
Property Features:
- Workshop and Tunnels - Ideal as a film set
- 4,337 square feet (403 square meters) of space
- Renovation required
- Believed to be Napoleonic
- Parking outside
- Water supply
- EPC Rating - D
Property Brochure:
Click link below to see the Property Brochure:
Energy Performance Certificates (EPC):

Floorplans:
This has yet to be provided by the AgentAgent Contact details:
| Company: | Evolution Estates | |
| Address: | 375 High Street, Rochester, Kent, ME1 1DA | |
| Telephone: |
|
|
| Website: | http://www.evolutionestates.net |
Disclaimer:
This is a property advertisement provided and maintained by the advertising Agent and does not constitute property particulars. We require advertisers in good faith to act with best practice and provide our users with accurate information. WonderProperty can only publish property advertisements and property data in good faith and have not verified any claims or statements or inspected any of the properties, locations or opportunities promoted. WonderProperty does not own or control and is not responsible for the properties, opportunities, website content, products or services provided or promoted by third parties and makes no warranties or representations as to the accuracy, completeness, legality, performance or suitability of any of the foregoing. WonderProperty therefore accept no liability arising from any reliance made by any reader or person to whom this information is made available to. You must perform your own research and seek independent professional advice before making any decision to purchase or invest in overseas property.
