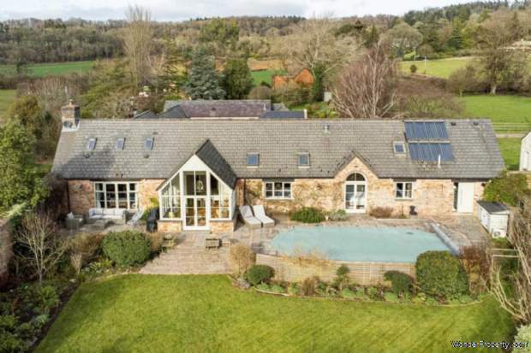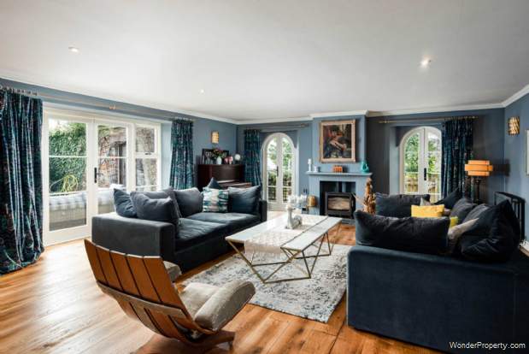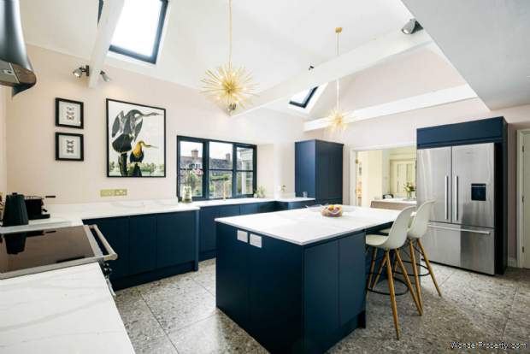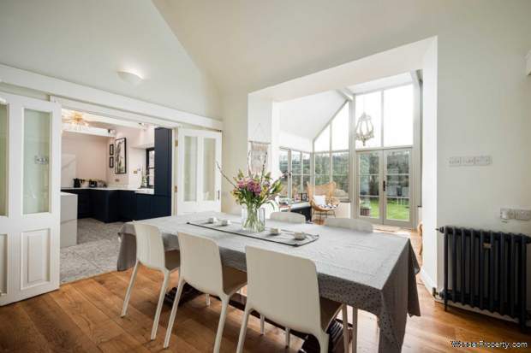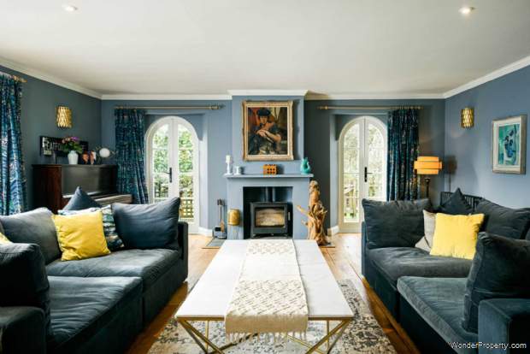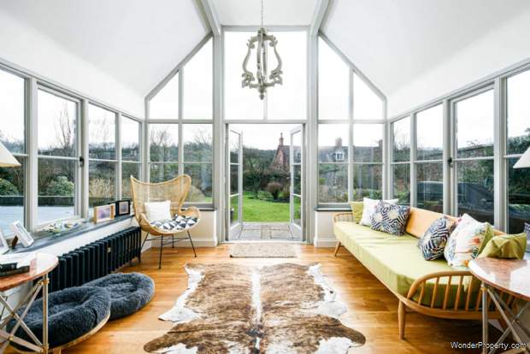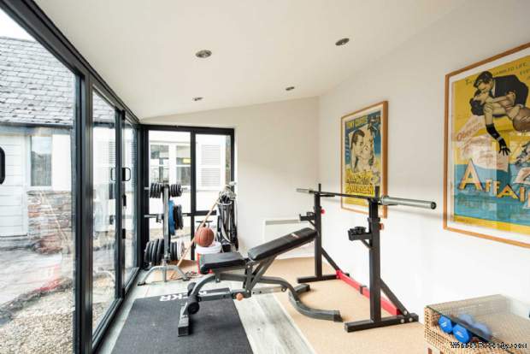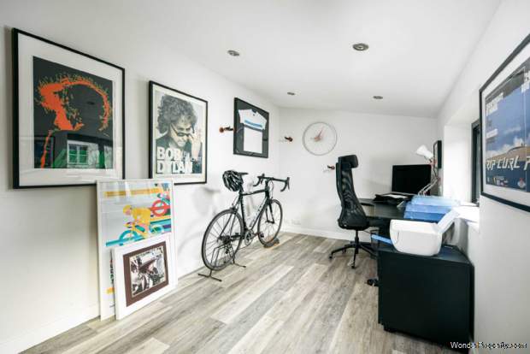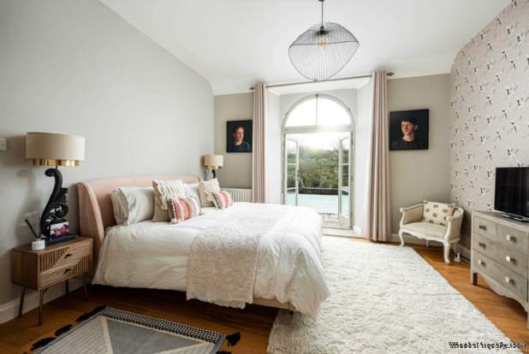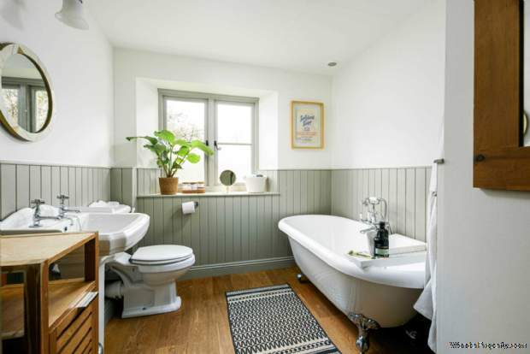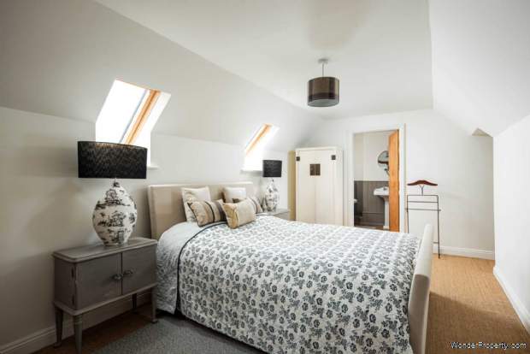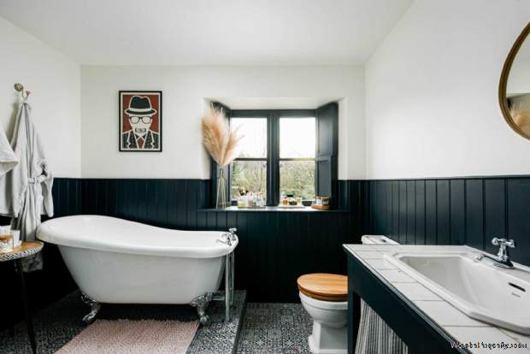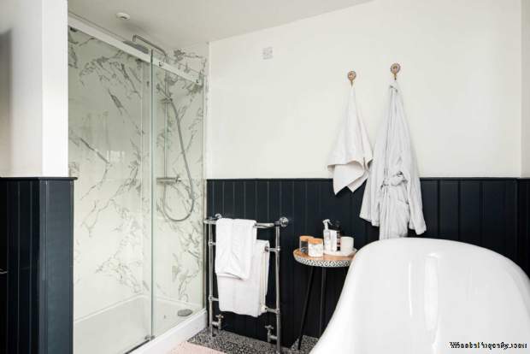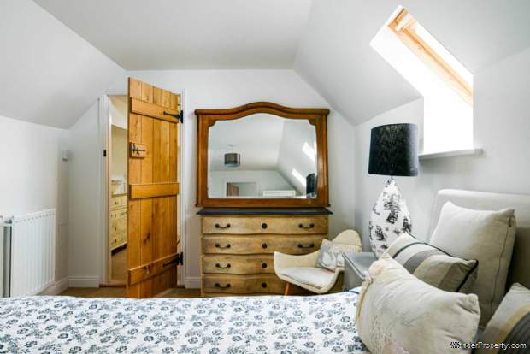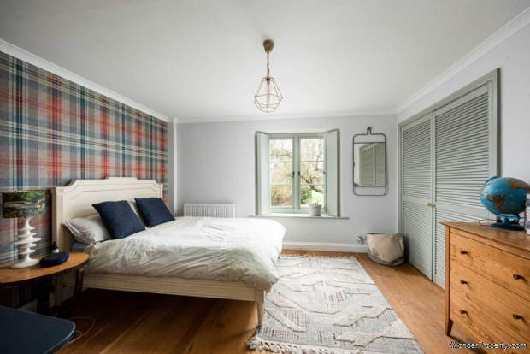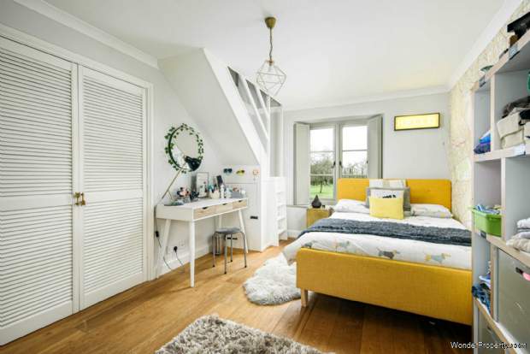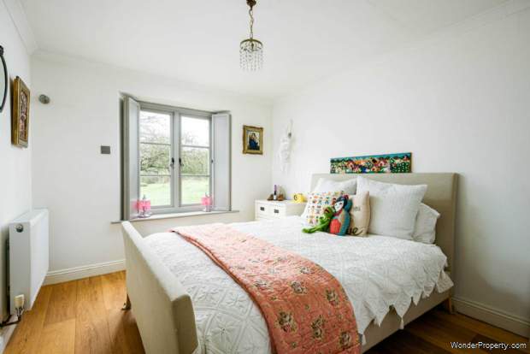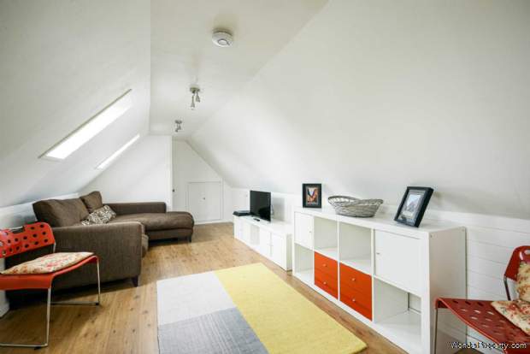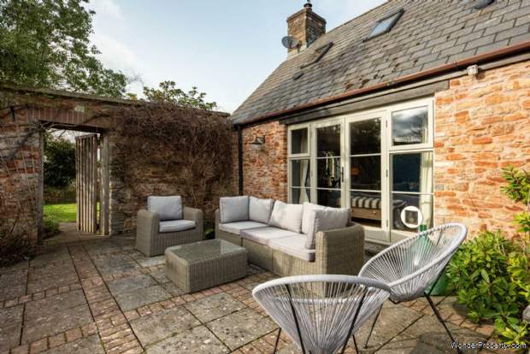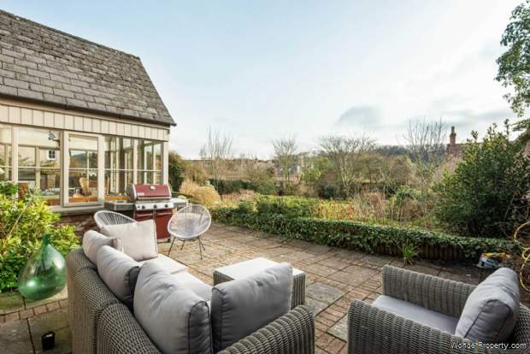6 bedroom property to rent in Wells
Price: £4,000 Monthly
This Property is Markted By :
Swallows Property Letting
4 The Bridge, Frome, Somerset, BA11 1AR
Property Reference: 2499
Full Property Description:
Dinder is a picturesque, small English village, a mere 2 miles east of Wells, 2.5 miles from Shepton Mallet and under 20 miles of Bath. There is a village hall and a church very close by. Castle Cary train station is under 10 miles away.
This well presented property was converted into a dwelling in the 1980s and since then, has been lovingly renovated and improved by the owners. With 8 bedrooms, 3 reception rooms, 3 bath/shower rooms, 1 separate studio/gym with shower room, this gorgeous property offers flexible living with lots of additional potential. Courtyard/driveway and plenty of space for several vehicles and a newly built carport.
The entrance hall features a stunning arch straight ahead, leading through to the open dining room, located between the garden room, sitting room and kitchen. The oak flooring continues from the entrance hall into all other rooms (apart from the kitchen).
In the west wing sits a stylish and spacious sitting room with triple aspect and a centralised wood burning stove. There are French doors to the walled garden terrace and two arched glass doors that open onto a decking area overlooking the orchard. There is a doorway that leads onto a corridor with 3 double bedrooms (one with a wash basin) and a family bathroom.
Up stairs from the hallway is a spacious landing overlooking the dining room which leads to a lovely double bedroom with en suite bathroom (this could equally be another master suite). Beyond this room there is access to a further two rooms, one of which is currently used as a children`s play room. The last room has a little staircase that links to the lower bedroom on the west wing.
The kitchen has been finished to a high specification with terrazzo tiled floor, imported Italian stone work tops and splash backs, a central island unit, a Falcon induction range cooker and a pantry. Next to the kitchen is a laundry room/cloakroom and across the hallway sits the master suite. This gorgeous room has French doors opening out onto the pool area, open arch to a dressing room with lots of cupboard storage and an en suite bathroom with additional shower.
Beyond the kitchen and laundry room/cloakroom, there is a long corridor that leads to the attached annex which its own front door and direct access to the garden. The studio kitchen space is fully equipped with a double oven, hob, sink and integrated dishwasher as well as granite work tops and a central island. The hot water tank and boiler is located here, along with an air conditioning unit. On the first floor of the annex are two rooms.
Opposite the front door is a separate annex with a studio, gym and shower room, all with under floor heating. The gym features bi-fold doors that open out to the courtyard.
Outside there is a drive which leads to the property (one neighbour has shared access). There is plenty of space for several vehicles and a carport. The immediate walled garden that links from garden room and master bedroom is south facing and features a pool and alfresco dining area. There is a small pond and stone building towards the bottom of the garden to house any gardening equipment.
There is oil central heating, a septic tank, double glazing and Truespeed Internet
Council Tax Band F - Somerset council
Pets by negotiation.
Available beginning of June for a minimum 12 months and professionally managed by the Swallows Management Team.
PRE TENANCY COSTS
Before taking occupation of a property you will be required to pay
? At Least One month`s rent (Depending on the Terms agreed in relation to the proposed Tenancy)
? A Dilapidation Deposit equivalent to 6 weeks` rent (Refunded at the end of the Tenancy less any charges applicable)
Property Features:
These have yet to be provided by the Agent
Property Brochure:
Click link below to see the Property Brochure:
Energy Performance Certificates (EPC):
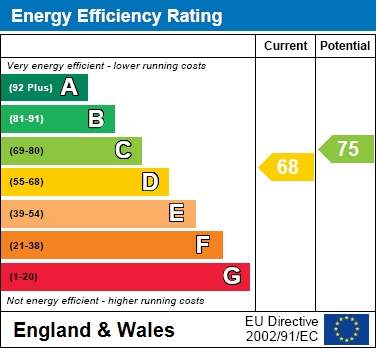
Floorplans:
This has yet to be provided by the AgentAgent Contact details:
| Company: | Swallows Property Letting | |
| Address: | 4 The Bridge, Frome, Somerset, BA11 1AR | |
| Telephone: |
|
|
| Website: | http://www.swallows.co.uk |
Disclaimer:
This is a property advertisement provided and maintained by the advertising Agent and does not constitute property particulars. We require advertisers in good faith to act with best practice and provide our users with accurate information. WonderProperty can only publish property advertisements and property data in good faith and have not verified any claims or statements or inspected any of the properties, locations or opportunities promoted. WonderProperty does not own or control and is not responsible for the properties, opportunities, website content, products or services provided or promoted by third parties and makes no warranties or representations as to the accuracy, completeness, legality, performance or suitability of any of the foregoing. WonderProperty therefore accept no liability arising from any reliance made by any reader or person to whom this information is made available to. You must perform your own research and seek independent professional advice before making any decision to purchase or invest in overseas property.
