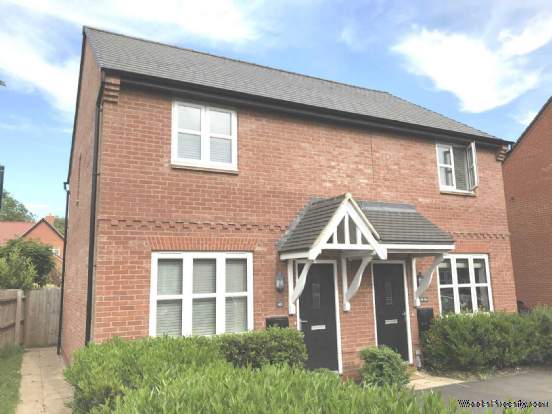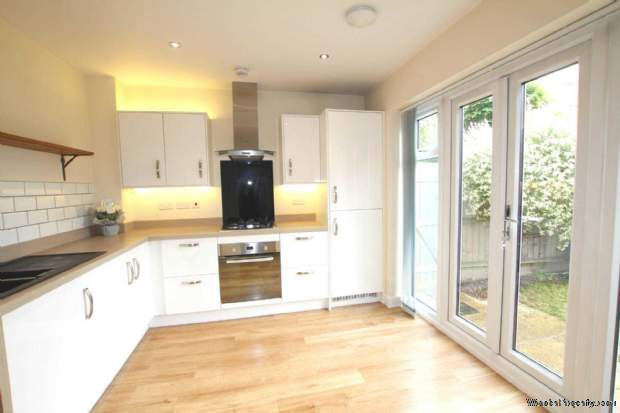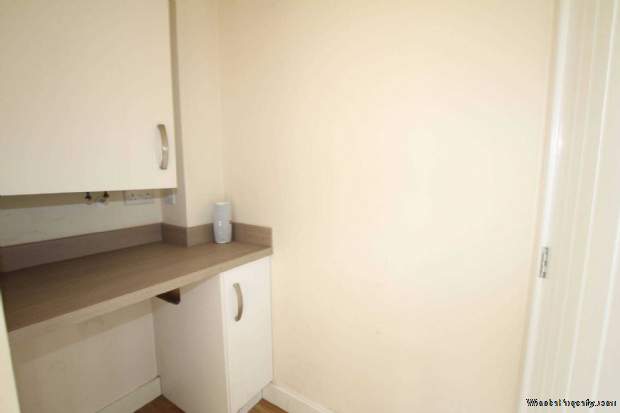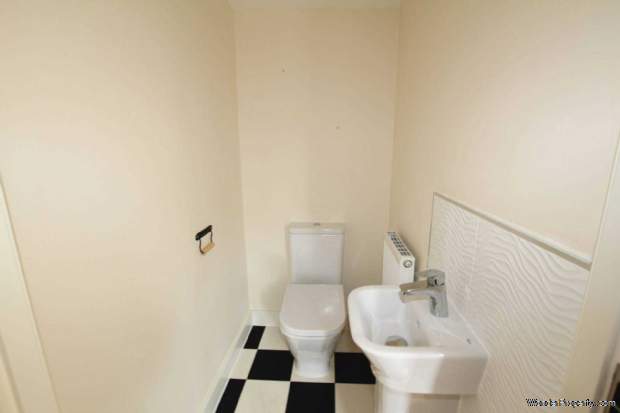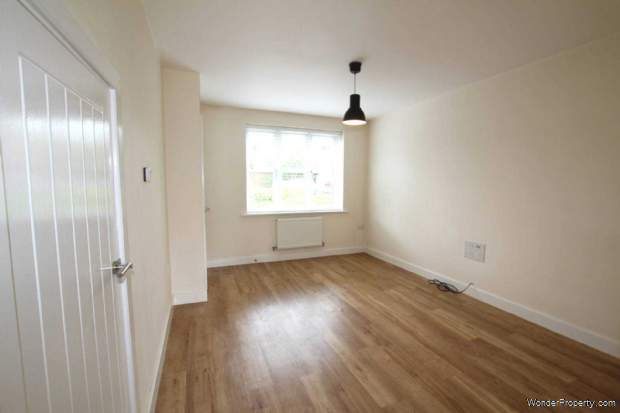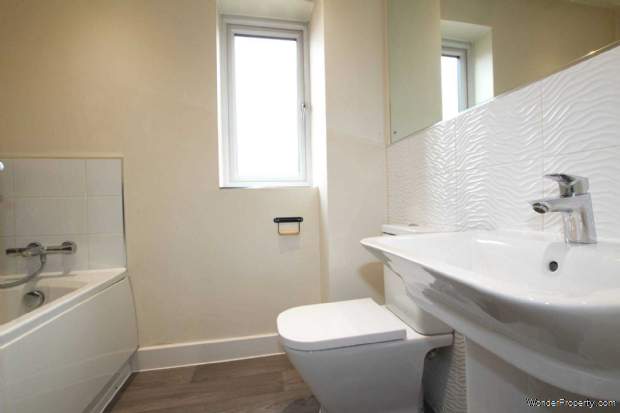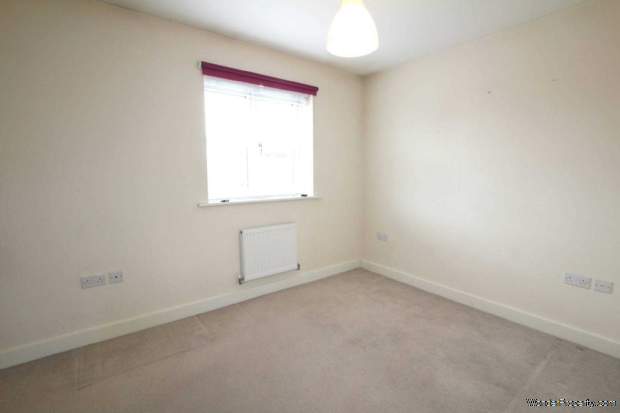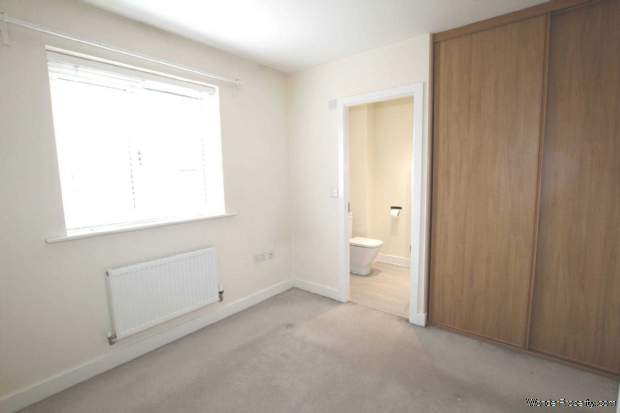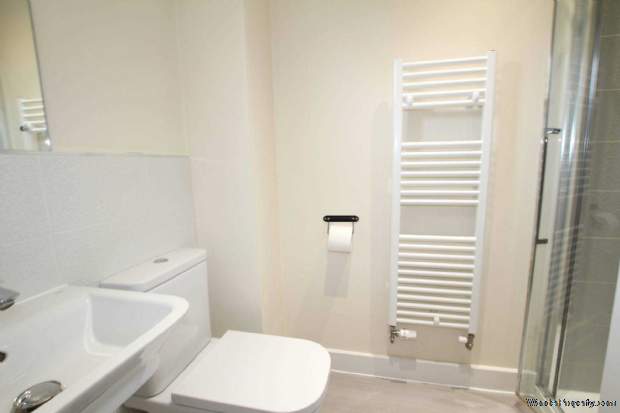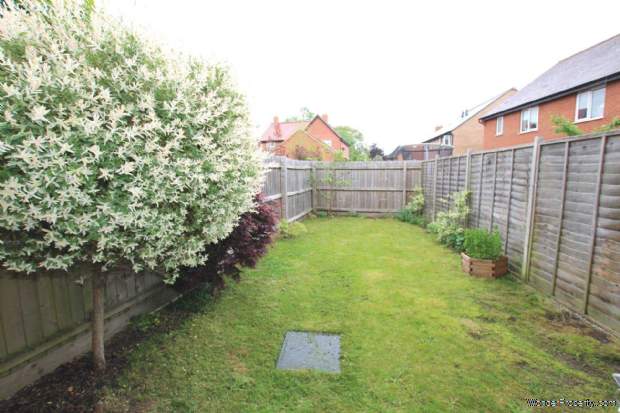2 bedroom property to rent in Buckingham
Price: £1,250 Monthly
This Property is Markted By :
Mortimers
Midshires House, Smeaton Close, Aylesbury, Aylesbury, Buckinghamshire, HP19 8HL
Property Reference: 5009
Full Property Description:
Entrance hall with stairs to the first floor. The living room is a good size and benefits from a large storage cupboard.The modern kitchen/diner has a range of white units with work tops, built in electric oven and gas hob with extractor. Integrated fridge freezer and French doors leading out to the garden. There is a small utility area and downstairs cloakroom. Upstairs there are two double bedrooms, the main bedroom comes with built in wardrobes and en-suite shower room and there is a modern fitted bathroom. The enclosed rear garden has a lawn area, borders planted with a variety of shrubs and trees and gated side access. Parking is directly in front of the property on the driveway.
*IMPORTANT* - Please note, this property is only suitable for single occupants, couples and families with only one child.
Winslow
The town of Winslow has a variety of shops, restaurants, pubs, vets, chemist, doctors and a community library. There is a weekly market and a monthly Farmers Market.
AVAILABLE BEGINNING OF JUNE
NO PETS
COUNCIL TAX - C
EPC - B
Entrance Hall
Stairs to the first floor. Door into the lounge.
Lounge
- UPVC double glazed window to the front elevation with a radiator below. Under stairs storage cupboard. Opening into the kitchen/diner
Kitchen
Range of white kitchen units at both base and eye level with complimentary working surfaces over the base units. Stainless steel single drainer sink unit. Gas hob with stainless steel oven below and a filter hood over. Integral fridge / freezer. Space for a dining table. Ceramic tiled flooring. Upvc double glazed French doors into the rear garden.
Radiator. Opening to the utility area.
Utility Area
Work surface with space below for a washing machine (not supplied). Cupboard housing the gas boiler. Door to the cloakroom.
Cloakroom
White suite comprising low level WC and a wash hand basin. Radiator and extractor fan. Ceramic tiled flooring.
First Floor & Landing
Doors to the bedrooms and bathroom.
Bedroom One
Fitted wardrobes with sliding doors. UPVC double glazed window to the rear elevation with radiator below. Door to the en-suite.
En-Suite Shower Room
Fully tiled double shower cubicle with glazed door. Low level WC and wash hand basin. Part ceramic tiled walls and ceramic tiled flooring.
Bedroom Two
- UPVC double glazed window to the front elevation with a radiator below. Over stairs cupboard.
Bathroom
White suite comprising low level WC. Wash hand basin and a panelled bath with mixer taps and a shower attachment with glazed shower screen. Ceramic tiled flooring. White ladder style towel rail /radiator. Large wall mirror. UPVC frosted double glazed window to the side elevation.
Outside
Rear Garden: Paved patio mainly laid to lawn. Gated side access to the front of the house.
Parking
Driveway
Tenant Costs
The following are permitted payments which we may request from you:
a) The rent
b) A refundable tenancy deposit (reserved for any damages or defaults on the part of the tenant) capped at no more than five weeks` rent where the annual rent is less than ?50,000, or six weeks` rent where the total annual rent is ?50,000 or above
c) A refundable holding deposit (to reserve a property) capped at no more than one week`s rent
d) Payments to change the tenancy when requested by the tenant, capped at ?50, or reasonable costs incurred if higher
e) Payments associated with early termination of the tenancy, when requested by the tenant
f) Payment
Property Features:
- WINSLOW
- KITCHEN/DINER WITH UTILITY AREA
- CLOAKROOM
- TWO BEDROOMS
- EN-SUITE TO BEDROOM ONE
- DRIVEWAY PARKING
- GARDEN
- AVAILABLE EARLY JUNE
- COUNCIL TAX - C
- EPC - B
Property Brochure:
Click link below to see the Property Brochure:
Energy Performance Certificates (EPC):

Floorplans:
This has yet to be provided by the AgentAgent Contact details:
| Company: | Mortimers | |
| Address: | Midshires House, Smeaton Close, Aylesbury, Aylesbury, Buckinghamshire, HP19 8HL | |
| Telephone: |
|
|
| Website: | http://www.mortimersaylesbury.co.uk |
Disclaimer:
This is a property advertisement provided and maintained by the advertising Agent and does not constitute property particulars. We require advertisers in good faith to act with best practice and provide our users with accurate information. WonderProperty can only publish property advertisements and property data in good faith and have not verified any claims or statements or inspected any of the properties, locations or opportunities promoted. WonderProperty does not own or control and is not responsible for the properties, opportunities, website content, products or services provided or promoted by third parties and makes no warranties or representations as to the accuracy, completeness, legality, performance or suitability of any of the foregoing. WonderProperty therefore accept no liability arising from any reliance made by any reader or person to whom this information is made available to. You must perform your own research and seek independent professional advice before making any decision to purchase or invest in overseas property.
