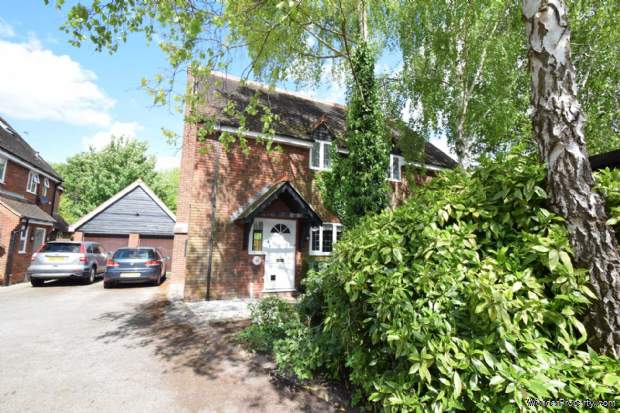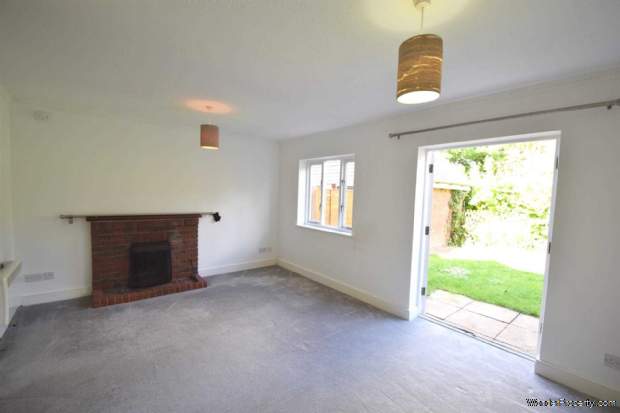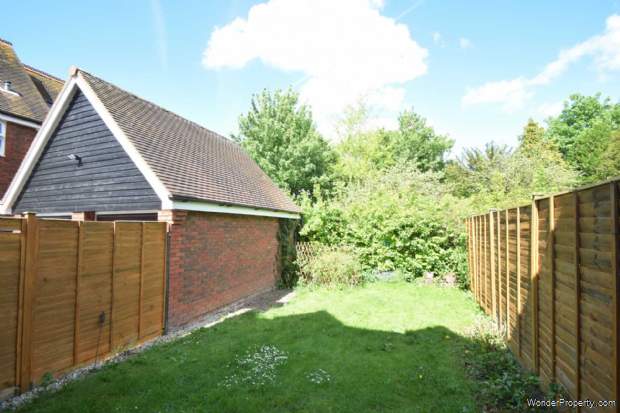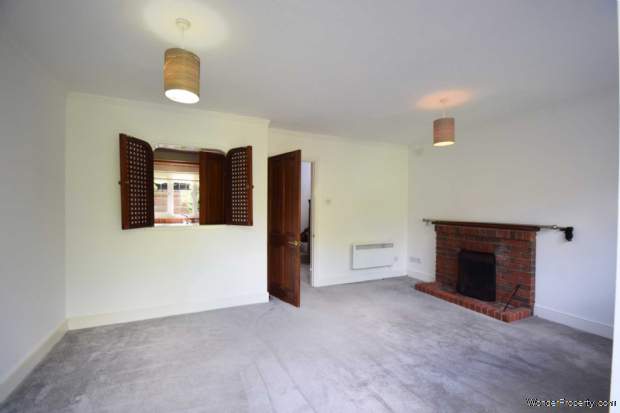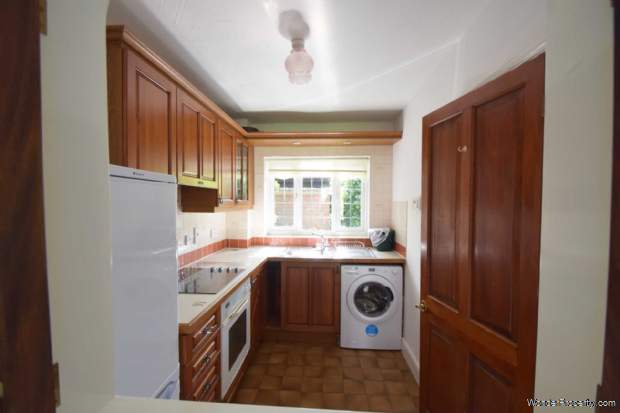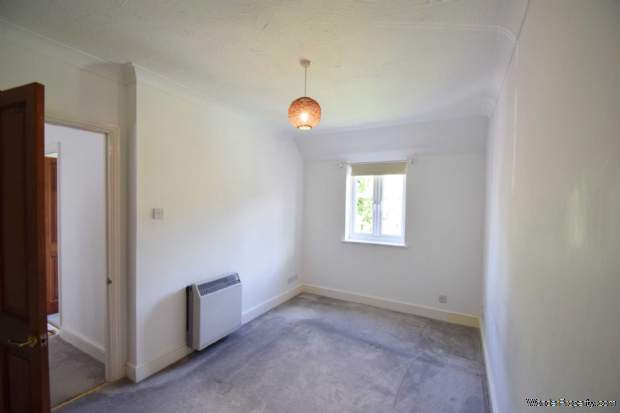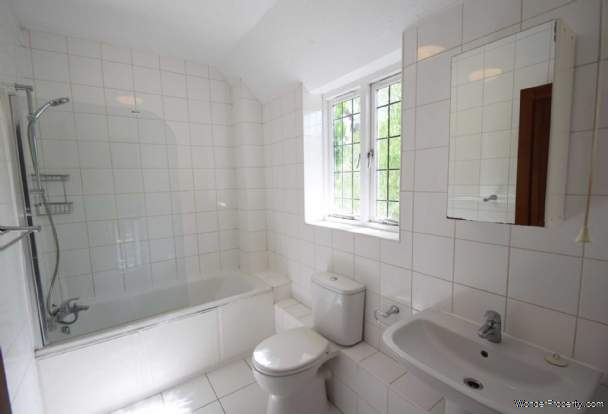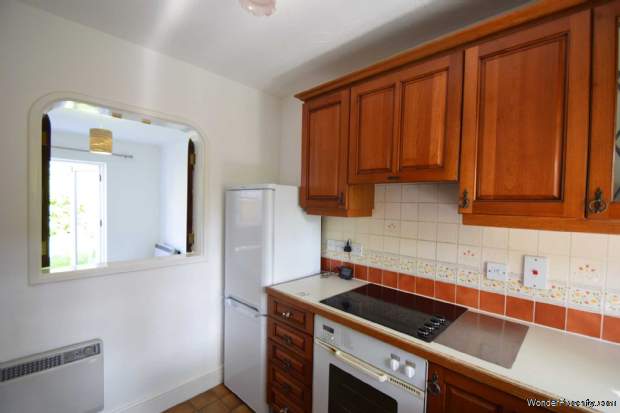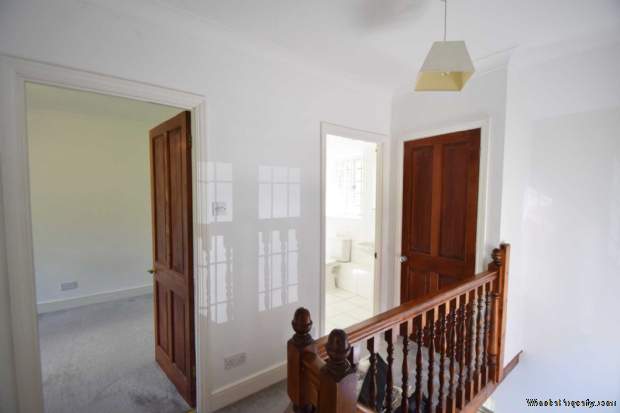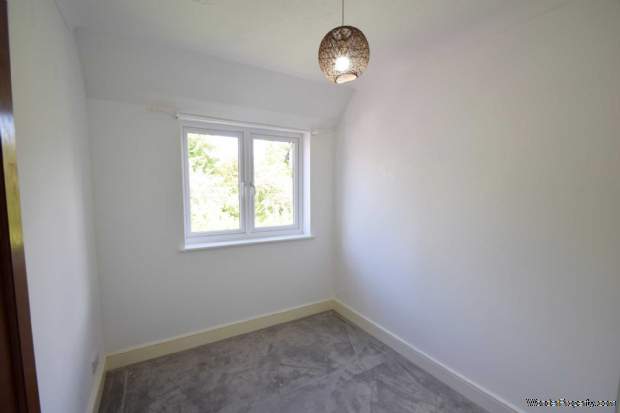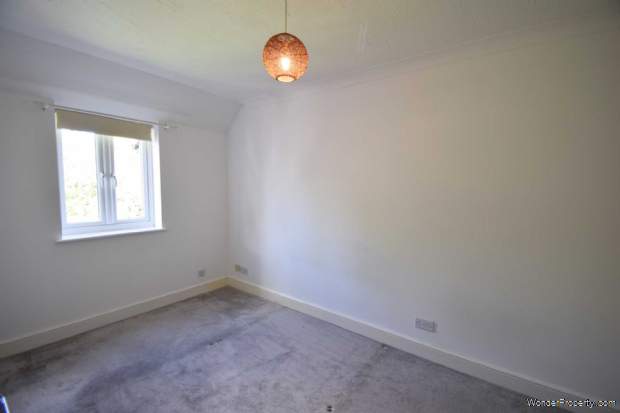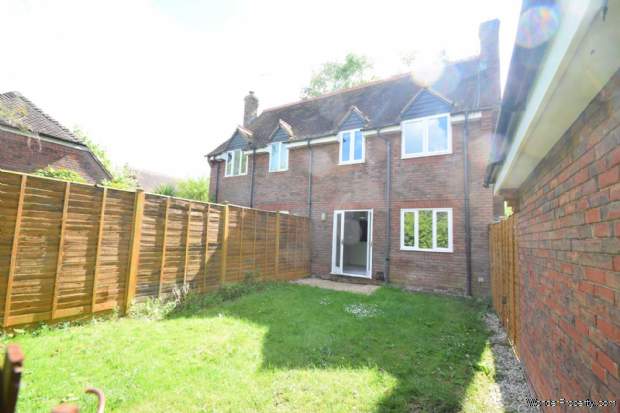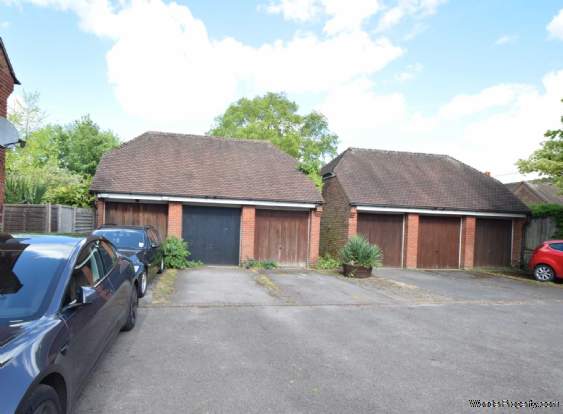2 bedroom property to rent in Watlington
Price: £1,300 Monthly
This Property is Markted By :
Griffith and Partners
42 High Street, Watlington, Oxfordshire, OX49 5PY
Property Reference: 17
Full Property Description:
This semi-dectahed cottage is a modern property, built in the brick and flint style. The ground floor includes hall, kitchen and a living room with open fireplace. There are two bedrooms and a bathroom on the first floor. The property has an enclosed garden at the back, plus a single garage in a separate block. Heating is electric and there is double glazing; EPC grade E52. The property is unfurnished, with some white goods provided.
ACCOMMODATION:
Storm porch, outside coach lamp and wooden front door into:
HALLWAY:
Ceiling light point, Dimplex storage heater, doors to kitchen and living room and stairs rising to first floor with storage cupboard below.
KITCHEN: - 1.96m (6'5") x 2.77m (9'1")
Fitted with a range of dark Oak fronted wall and base units comprising cupboards and drawers, wood capped Formica work surfaces, inset stainless steel sink unit with drainer and mixer tap, ceramic tiled splashbacks, built-in electric oven with four ring electric hob and extractor over, space and plumbing for washing machine, space for tower fridge/freezer, ceramic tiled floor, wall mounted Dimplex electric heater, power points, ceiling light point, hatch through to living room and double glazed leaded light window to front.
LIVING ROOM: - 3.61m (11'10") x 4.86m (15'11")
Feature open brick fireplace with wooden mantle, ornate ceiling coving, ceiling light points, power points, television aerial point, Dimplex storage heater, Dimplex electric heater, double glazed French doors and double glazed window to rear.
FIRST FLOOR - LANDING:
Stairs rising from ground floor, ceiling light point, hatch to loft space, doors to bedrooms, bathroom and airing cupboard housing hot water tank.
BEDROOM ONE: - 4.4m (14'5") x 2.52m (8'3")
Ceiling light point, power points, Dimplex electric heater and double glazed window to rear.
BEDROOM TWO: - 2.57m (8'5") x 2.26m (7'5")
Ceiling light point, power points, Dimplex electric heater and double glazed window to rear.
BATHROOM: - 1.71m (5'7") x 2.66m (8'9")
Fitted with a matching suite comprising panelled bath with mixer tap and shower rail over, pedestal hand wash basin and low level WC, ceramic tiled walls, ceiling light point, Dimplex electric heater and double glazed leaded light window to front.
OUTSIDE - TO THE FRONT:
Mature trees and shrubs. Paved pathway leading to front door.
TO THE REAR:
Fully enclosed garden backing on to farmland, mainly laid to lawn with small patio area adjacent to the property, outside light and gate to side.
GARAGE:
In a block of three with up and over door. Additional visitor parking space.
Availability
Available from late April 2024
Unfurnished, with some white goods provided
Assured Shorthold Tenancy for a minimum of twelve months.
Sorry, not suitable for: smokers
Viewings
Viewings strictly by appointment: [email protected] / 01491 839939
Services
Services: Mains Electricity / Water / drainage
Electric Heating
Broadband: BT indicates 23-36 mbps download available (not checked or warranted)
Local Authority: South Oxfordshire District Coun
Property Features:
- Within walking distance of popular Primary School
- Walking distance to Oxford Tube Bus Service at M40 J6
- Village Pub and local Church
- Easy access to local walks, Chiltern Hill and nature reserves
- Good for access to Oxford, plus Park and Ride.
- Living / dining room with open fireplace
- Two bedrooms
- Garden and single garage
- Electric Heating
- Unfurnished with some white goods provided
Property Brochure:
Click link below to see the Property Brochure:
Energy Performance Certificates (EPC):

Floorplans:
Click link below to see the Property Brochure:Agent Contact details:
| Company: | Griffith and Partners | |
| Address: | 42 High Street, Watlington, Oxfordshire, OX49 5PY | |
| Telephone: |
|
|
| Website: | http://www.griffithandpartners.co.uk |
Disclaimer:
This is a property advertisement provided and maintained by the advertising Agent and does not constitute property particulars. We require advertisers in good faith to act with best practice and provide our users with accurate information. WonderProperty can only publish property advertisements and property data in good faith and have not verified any claims or statements or inspected any of the properties, locations or opportunities promoted. WonderProperty does not own or control and is not responsible for the properties, opportunities, website content, products or services provided or promoted by third parties and makes no warranties or representations as to the accuracy, completeness, legality, performance or suitability of any of the foregoing. WonderProperty therefore accept no liability arising from any reliance made by any reader or person to whom this information is made available to. You must perform your own research and seek independent professional advice before making any decision to purchase or invest in overseas property.
