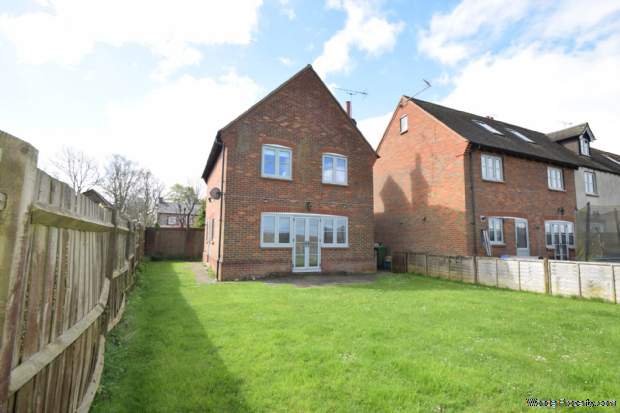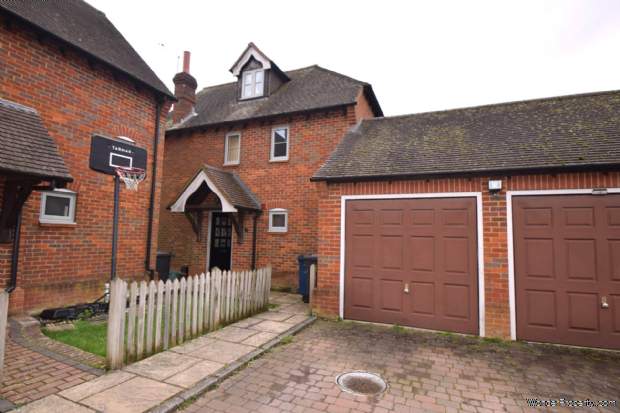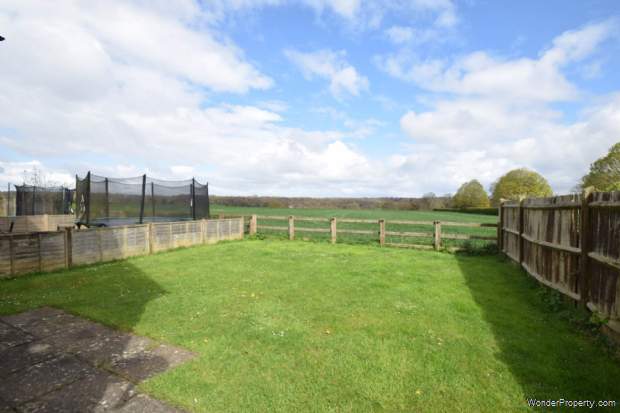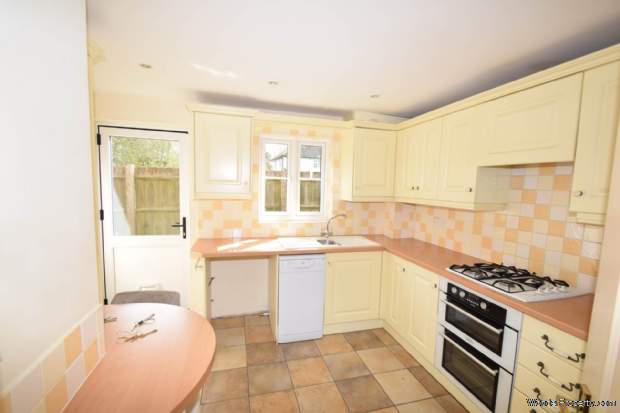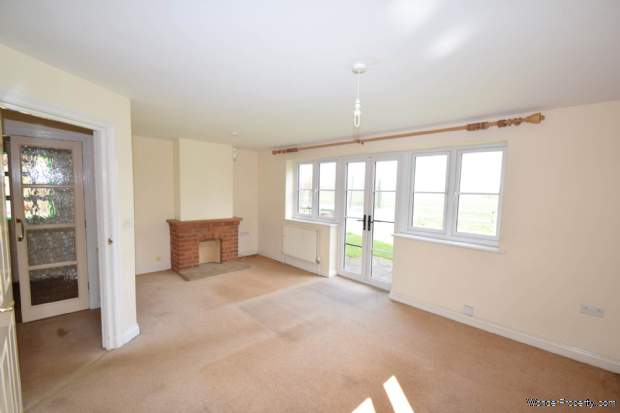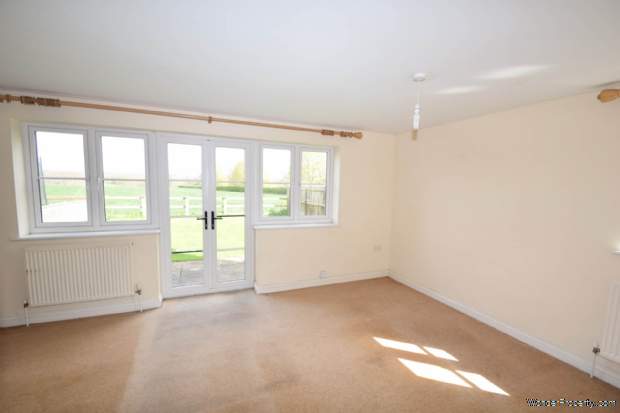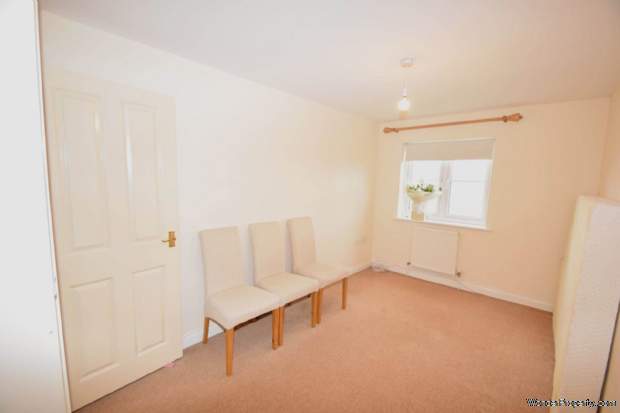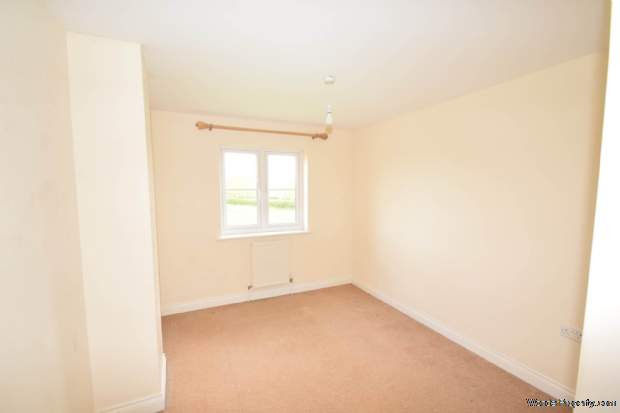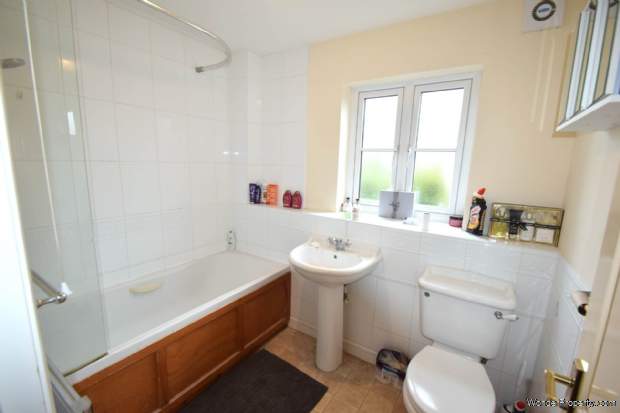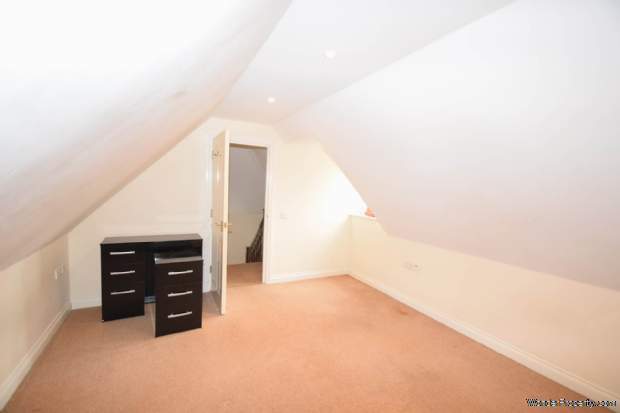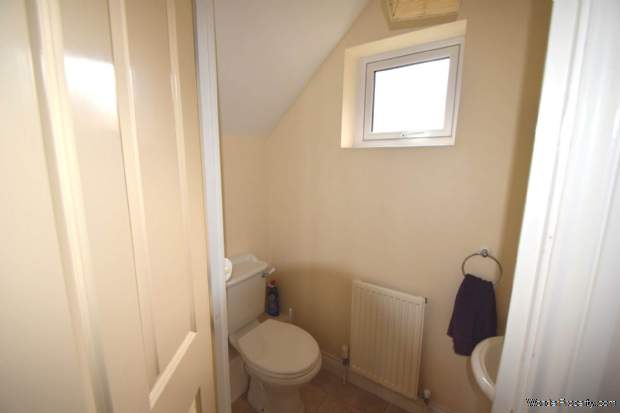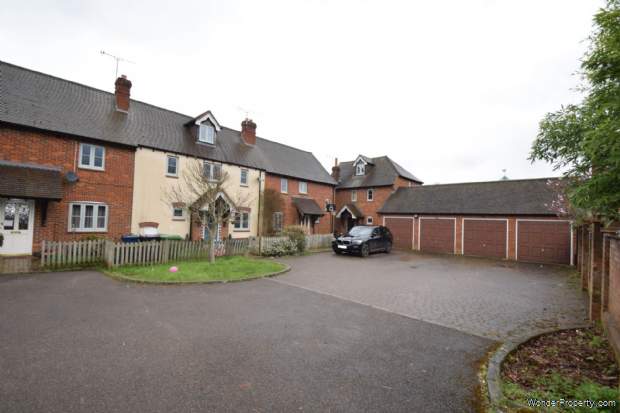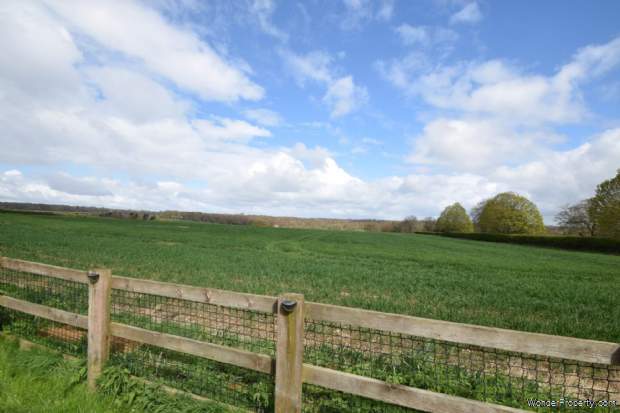3 bedroom property to rent in High Wycombe
Price: £1,700 Monthly
This Property is Markted By :
Griffith and Partners
42 High Street, Watlington, Oxfordshire, OX49 5PY
Property Reference: 684
Full Property Description:
Stokenchurch is ideally situated very close to the M40 for access one way to High Wycombe, London and connection to the M4 and then the other way to Birmingham, connection to the M6, M1 and the north. The amenities include a primary school, shops, library, bank, public houses and a hotel.
Porch
Path up to timber door and into porch. Double doors into entrance hall
Entrance Hall
Stairs to first floor, storage cupboard, radiator.
Living Room
Attractive double aspect reception room with an outlook to the front over the courtyard and double casement doors with windows to either side, to the rear aspect having an outlook over the garden and countryside beyond, two double radiators, ceiling light, thermostat control, television and telephone point, power points, open fireplace with gas connection.
Kitchen
Attractively fitted kitchen comprising of full range of floor and wall mounted units, Formica roll top work surfaces with one-and-a-half bowl single drainer sink unit inset, chrome mixer taps, four ring gas hob with grill and oven beneath, extractor fan above, ceramic tile splash backs, concealed and integral fridge/freezer and dishwasher, plumbing and space for washing machine, semi-circular breakfast bar, recessed ceiling spot lights, concealed under wall unit lighting, double power points, window overlooking rear garden and countryside beyond, half glazed door to rear garden.
Cloakroom
Comprising of white suite of low level WC, pedestal had wash basin, tiled splash backs, antique style fittings, radiator, extractor fan, frosted window.
First Floor
Stairs to second floor, twin windows with front aspect and outlook over the courtyard, ceiling light, radiator, power point, airing cupboard, four panel internal fire doors to all rooms.
Double Bedroom
With rear aspect outlook over rear garden and countryside beyond, double wardrobe, ceiling light, radiator, telephone point, power points.
Double Bedroom
With rear aspect outlook over rear garden and countryside beyond, double wardrobe, ceiling light, radiator, telephone point, power points.
Bathroom
Comprising white suite with panelled bath, antique style taps, fully tiled surround and shelf, wall mounted chrome power shower, pedestal hand wash basin with antique style mixer taps, low level WC, further tiled walls, extractor fan, ceiling light, chrome ladder style heated towel rail, frosted window.
Second Floor
Window with side aspect, ceiling light, cupboard with light and power.
Double Bedroom
With dormer window providing outstanding rural views, radiator, recessed ceiling spotlights, television and telephone points, power points.
Availability
Available from mid-April 2024
Unfurnished
Assured Shorthold Tenancy for a minimum of twelve months.
Sorry, not suitable for: smokers or pets
Viewings
Viewings strictly by appointment: [email protected] / 01491 612831
Services
Services: Mains Gas / Electricity / Water / Mains drainage
Broadband: BT indicates 58-73 mbps download available (not checked or warranted)
Local Authority: South Oxfordshire District Council
Council Tax Band: E ?2,733.66 pa 2024 / 2025
EPC Rating: C71
Property Features:
- Village location with good access to M40 J5
- Some local amenities plus short drive to High Wycombe
- Local walks, access to Nature Reserves and on the edge of the Chiltern
- Local Primary School and Daycare Nursery, Medical Centre
- Short drive to Watlington and Oxford
- Three bedroom family house
- Double glazing and gas fired heating, EPC C
- Garden, garage and parking
- Long term let available
Property Brochure:
Click link below to see the Property Brochure:
Energy Performance Certificates (EPC):

Floorplans:
This has yet to be provided by the AgentAgent Contact details:
| Company: | Griffith and Partners | |
| Address: | 42 High Street, Watlington, Oxfordshire, OX49 5PY | |
| Telephone: |
|
|
| Website: | http://www.griffithandpartners.co.uk |
Disclaimer:
This is a property advertisement provided and maintained by the advertising Agent and does not constitute property particulars. We require advertisers in good faith to act with best practice and provide our users with accurate information. WonderProperty can only publish property advertisements and property data in good faith and have not verified any claims or statements or inspected any of the properties, locations or opportunities promoted. WonderProperty does not own or control and is not responsible for the properties, opportunities, website content, products or services provided or promoted by third parties and makes no warranties or representations as to the accuracy, completeness, legality, performance or suitability of any of the foregoing. WonderProperty therefore accept no liability arising from any reliance made by any reader or person to whom this information is made available to. You must perform your own research and seek independent professional advice before making any decision to purchase or invest in overseas property.
