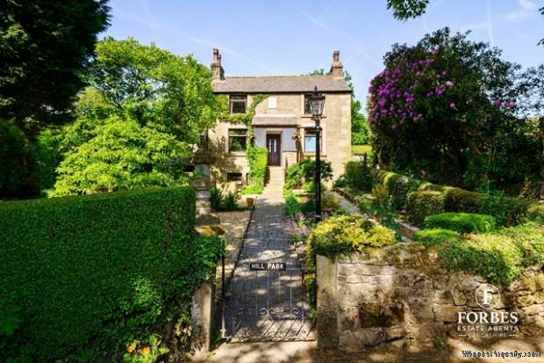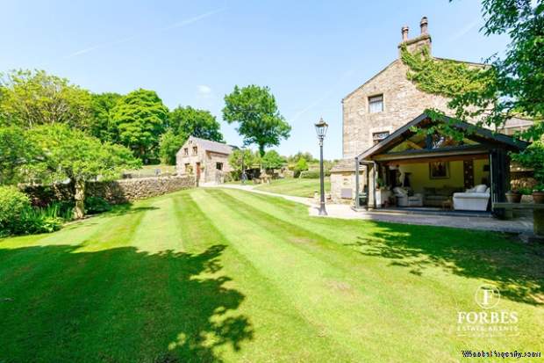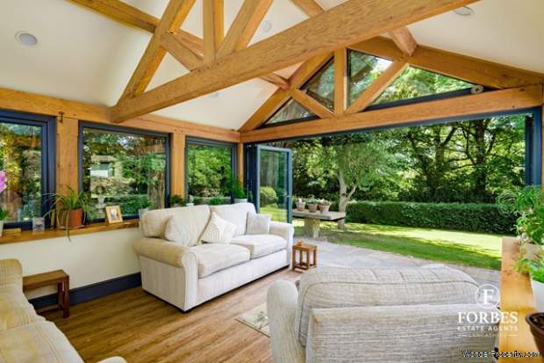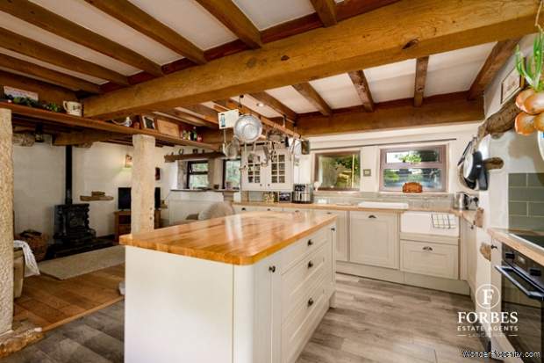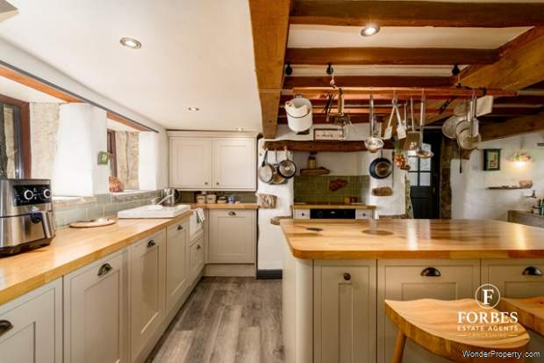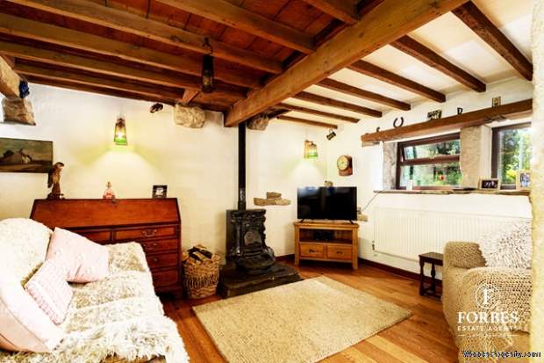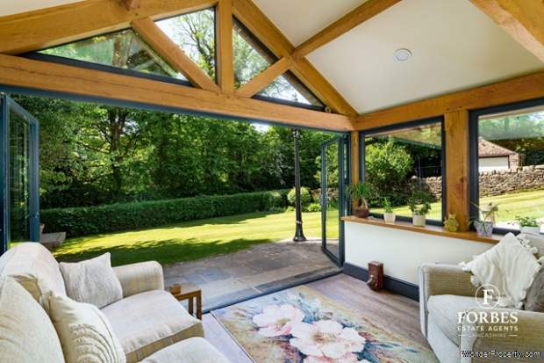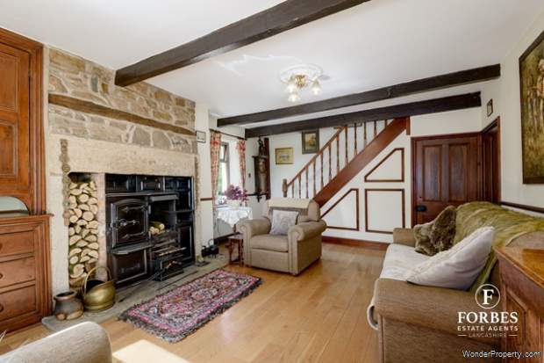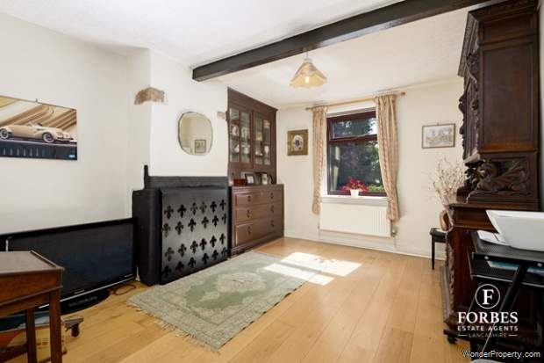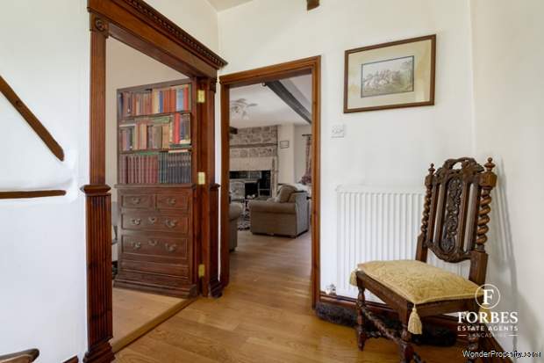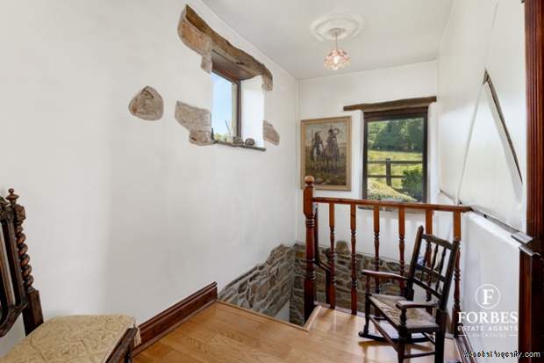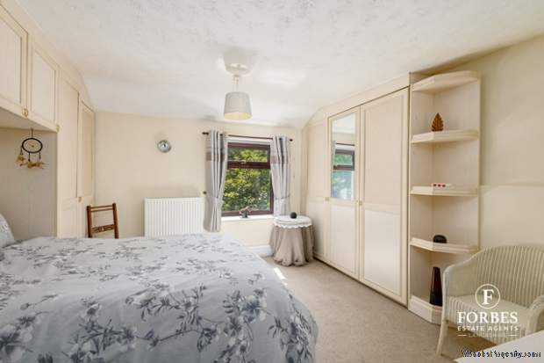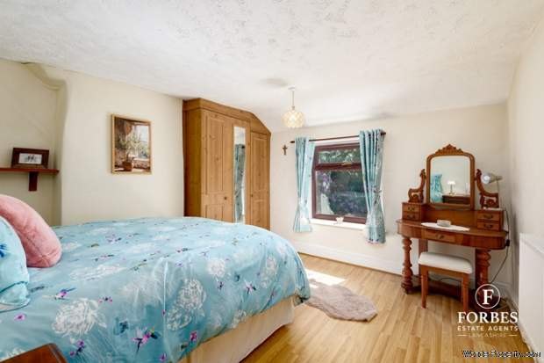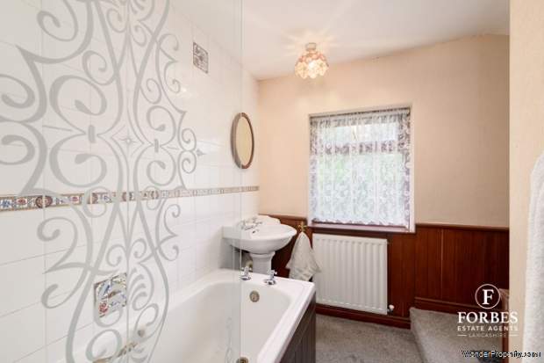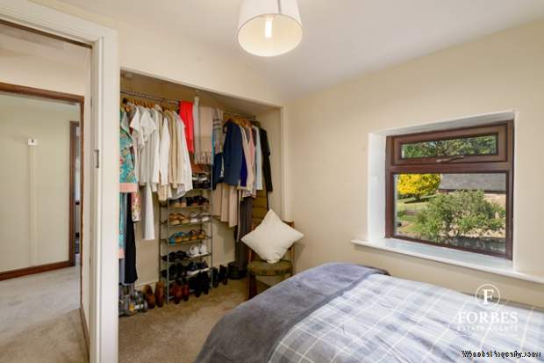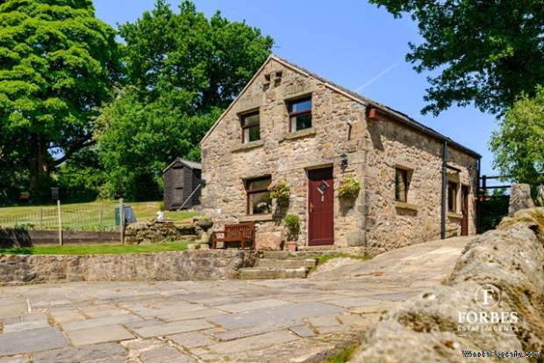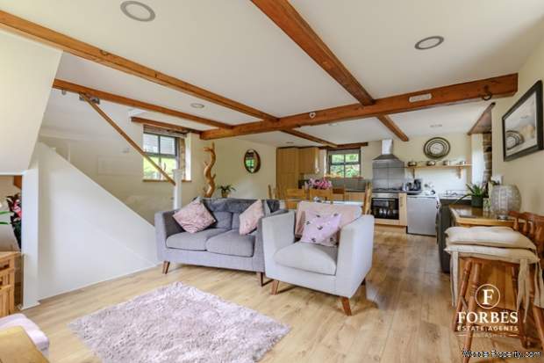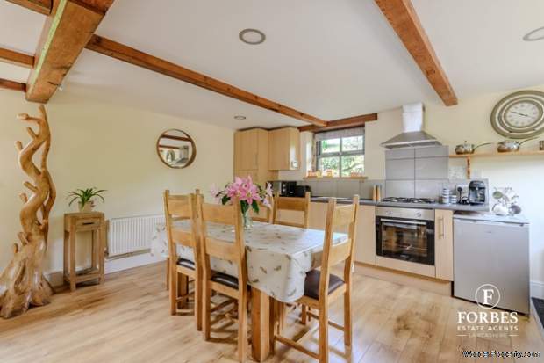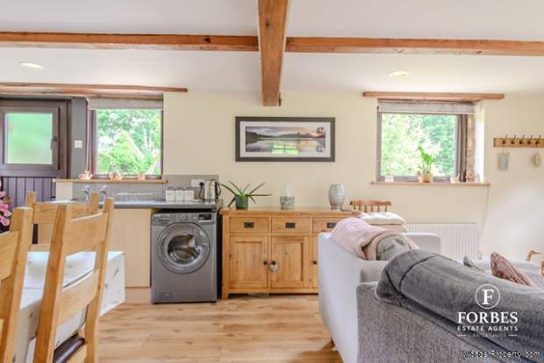4 bedroom property for sale in Whittle-le-Woods
Price: £860,000
This Property is Markted By :
Forbes Estates
355 Preston Road, Whittle-le-Woods, Clayton-le-Woods, Lancashire, PR6 7PY
Property Reference: 182286_1
Full Property Description:
Forbes Estates are delighted to present Hill Park Cottage, an exceptional and characterful stone-built Georgian residence (circa 1803), nestled on an enviable corner plot of approximately 0.875 of an acre. Originally the former quarry masters house, this unique home boasts a wealth of original features, outbuildings, and expansive grounds, offering a secluded and idyllic lifestyle in the desirable village of Whittle-le-Woods. The main residence is rich in heritage, with a welcoming entrance porch leading to a spectacular oak-framed vaulted ceiling orangery/garden room, complete with bi-fold doors that seamlessly connect to the garden. This flows beautifully into the open-plan country-style kitchen/diner and family room, featuring original stone flag flooring, exposed wooden beams, a bespoke corner stone sink, a Belfast sink with original drainer, a central kitchen island, and integral appliances. The cosy family space enjoys underfloor heating and a charming French-style wood burner. A downstairs WC completes the ground floor. A stone spiral staircase with a carved timber handrail leads to the first floor, where an ornamental wooden cased book shelf latch door opens into a versatile dining room or potential fourth bedroom, finished with oak flooring, a feature fireplace, and delightful rural views. The principal lounge is warm and inviting, with oak flooring, a cast-iron wood burner stove, and windows that frame open countryside and moorland vistas. A glazed porch leads to traditional stone steps and the front garden pathway. The understairs cupboard houses the oil-fired central heating boiler. To the second floor, the landing offers access to three bedrooms, two doubles and a single, as well as a well-appointed three-piece family bathroom.
Outside, the property continues to impress. The granny annex is a two-storey stone-built structure, offering a modern open-plan kitchen, dining, and living area, with stairs to a spacious double bedroom and a large modern wet/shower room. Ideal for guests, multi-generational living, or home office use. Further outbuildings include a stone-built garage, separate workshop, two pony stables with tack and feed rooms, with neighbouring access to grazing and manage ideal for equestrian enthusiasts. The surrounding wrap around gardens are beautifully maintained, enclosed by dry stone walls, feature mature trees, vibrant borders, a tranquil water pond with fountain, and a generous York stone driveway providing off-road parking for multiple vehicles. This rare and distinctive home offers charm, flexibility, and countryside elegance, early internal viewing is highly recommended to truly appreciate whats on offer.
Room sizes can be found on the floor plan.
We understand that the council tax band for this property is band D.
Tenure - Freehold.
Disclaimer, room dimensions can be found on our floor plan. These particulars, whilst we believe to be accurate are set as a general outline only for guidance and do not constitute any part of an offer or contract, all appliances, drains, plumbing and heating have not been tested. All measurements quoted are approximate.
Property to sell? If you are thinking of selling your home Forbes offer a free no obligation appraisal with local experienced sales advice.
Property Features:
- Idyllic stone built Georgian era farm house - CICRA 1803
- Separate spacious two storey detached granny annex
- Enviable corner plot - approx 0.875 of an acre
- Detached stone built garage and separate workshop
- Two pony stables, with store and tack rooms
- Open plan cosy county style kitchen/diner/family room
- Stunning oak-framed orangery/garden room with bi-fold doors
- 1st floor separate dining and lounge rooms
- 2nd floor three bedrooms and family bathroom
- Quiet & rarely available semi-rural location
Property Brochure:
This has yet to be provided by the Agent
Energy Performance Certificates (EPC):
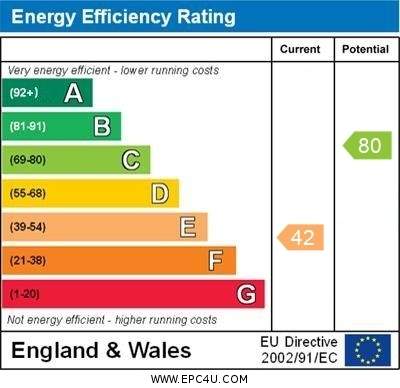
Floorplans:
Click link below to see the Property Brochure:Agent Contact details:
| Company: | Forbes Estates | |
| Address: | 355 Preston Road, Whittle-le-Woods, Clayton-le-Woods, Lancashire, PR6 7PY | |
| Telephone: |
|
|
| Website: | http://www.forbesestates.com |
Disclaimer:
This is a property advertisement provided and maintained by the advertising Agent and does not constitute property particulars. We require advertisers in good faith to act with best practice and provide our users with accurate information. WonderProperty can only publish property advertisements and property data in good faith and have not verified any claims or statements or inspected any of the properties, locations or opportunities promoted. WonderProperty does not own or control and is not responsible for the properties, opportunities, website content, products or services provided or promoted by third parties and makes no warranties or representations as to the accuracy, completeness, legality, performance or suitability of any of the foregoing. WonderProperty therefore accept no liability arising from any reliance made by any reader or person to whom this information is made available to. You must perform your own research and seek independent professional advice before making any decision to purchase or invest in overseas property.
