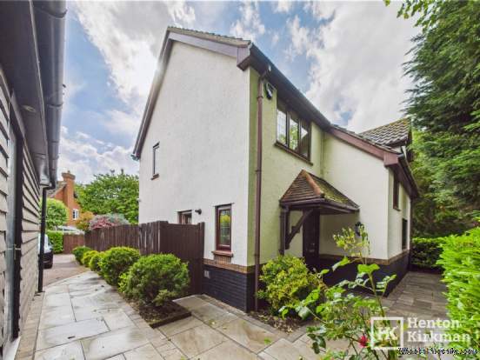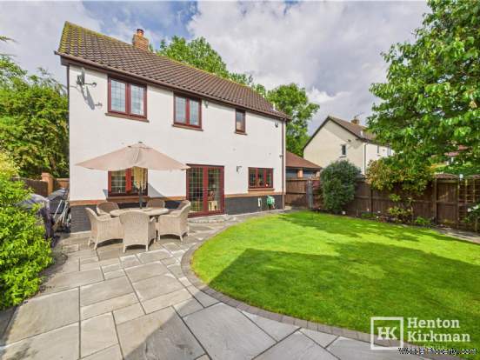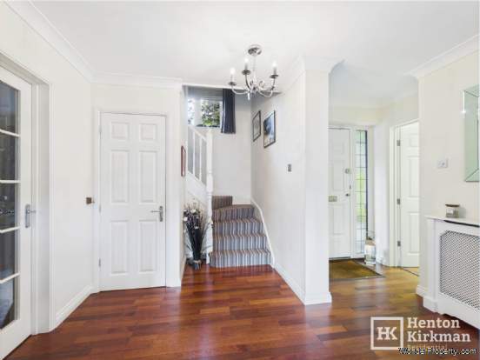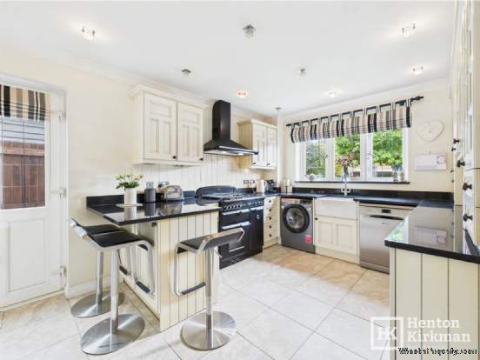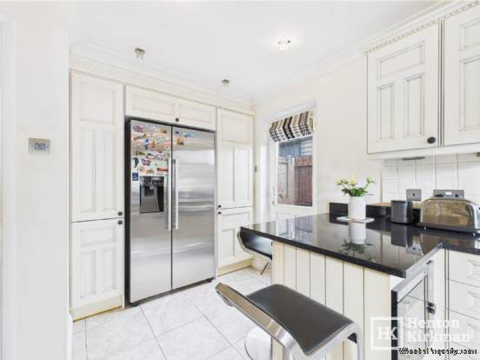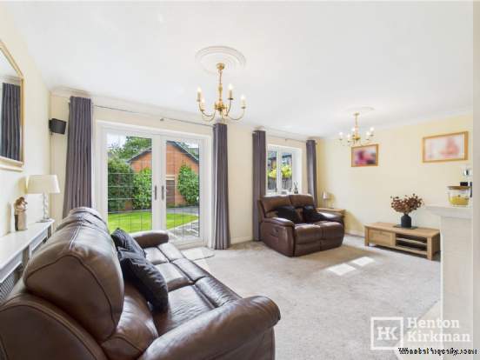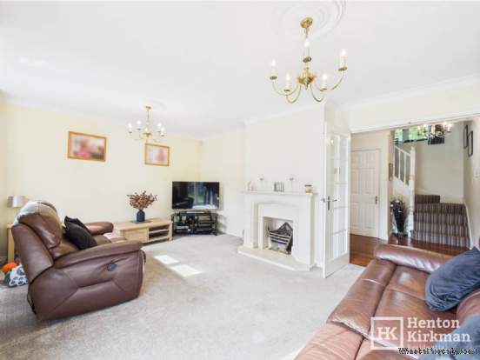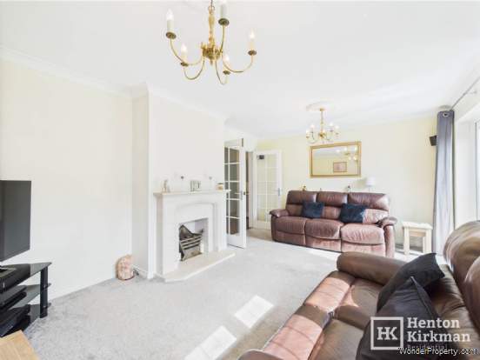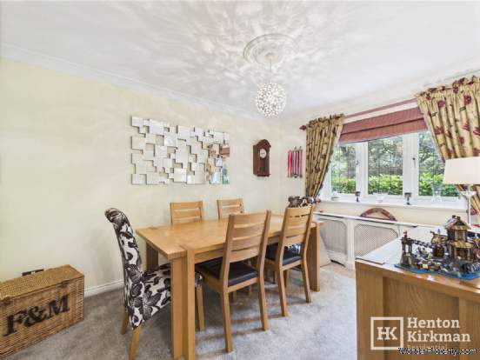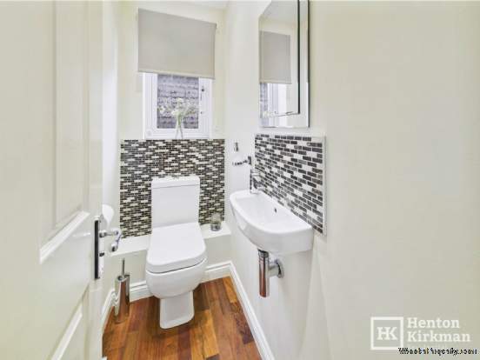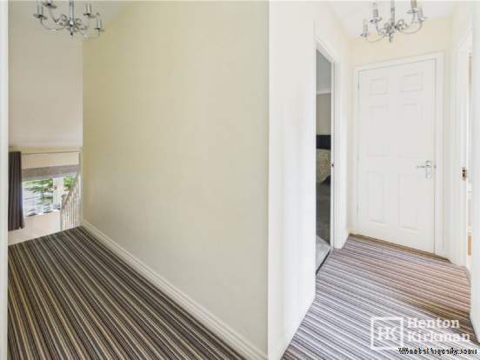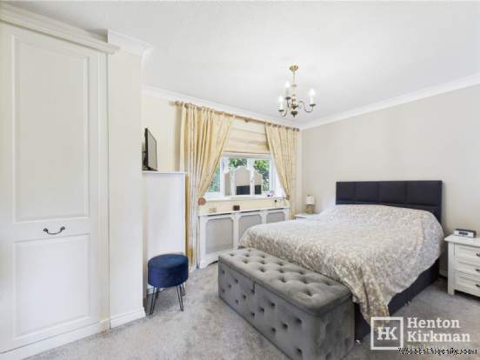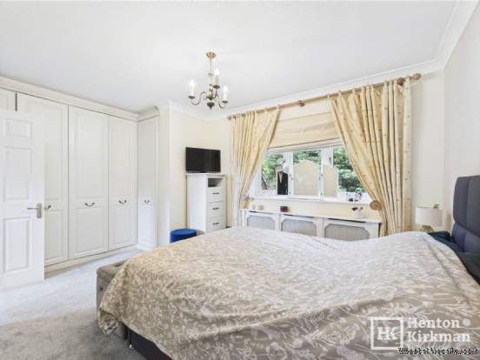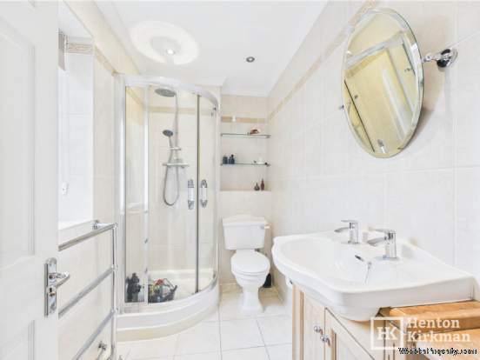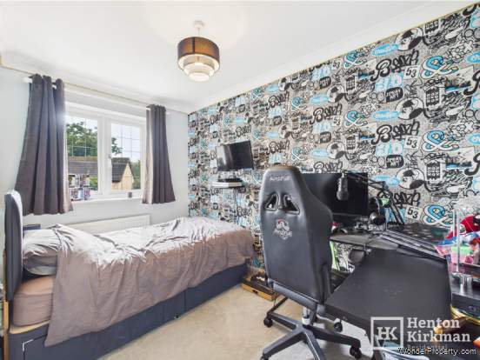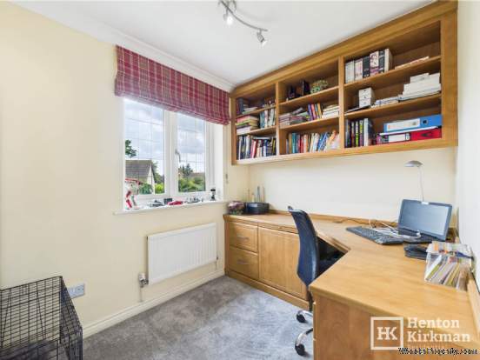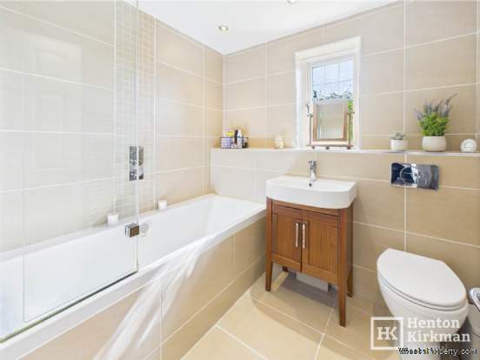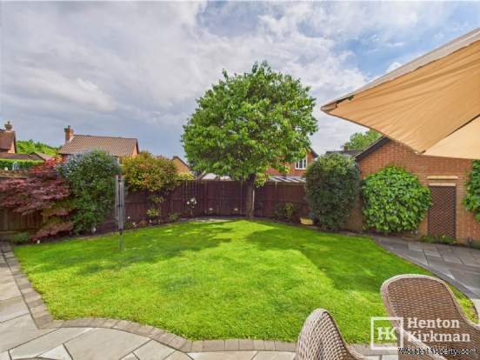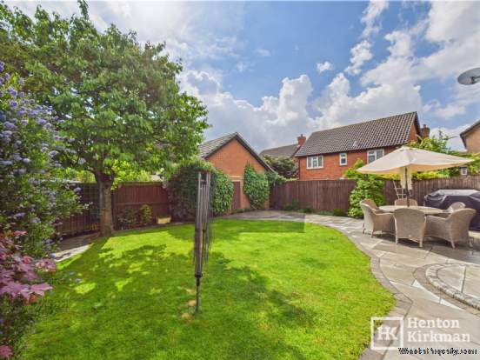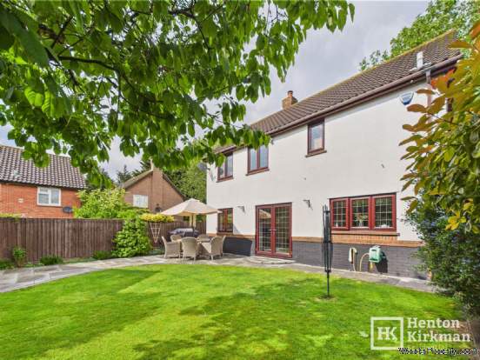4 bedroom property for sale in Basildon
Price: £625,000
This Property is Markted By :
Henton Kirkman Residential
The Horseshoes, 137a High Street, Billericay, Essex, CM12 9AB
Property Reference: 2783
Full Property Description:
The property enjoys an en-suite shower room, family bathroom, and cloakroom, which now include features such as modern white suites, stylish tiling, rain forest showers, heated towel rails, and automatic sensor lighting. Additionally, wardrobes and storage units have been installed in three of the four bedrooms.
The ground floor layout includes a central hallway with wood flooring. The two reception rooms and staircase are carpeted and enhanced by polished chrome door bars. Both the lounge, with double doors, and the kitchen/breakfast room provide access to the garden. The kitchen with a utility area, is fitted with cream-colored units, dark granite worktops, and amongst other appliances, there is space for an American-style fridge freezer and range-style cooker.
The landscaped rear garden benefits from a south-westerly aspect, featuring an Indian Sandstone patio, a curved lawn is bordered by mature shrubs and a cherry blossom tree provides natural shade. The detached garage with a barn style clad side elevation, and driveway are located to the side of the property adjoining the garden.
ACCOMMODATION AS FOLLOWS
ENTRANCE HALLWAY
CLOAKROOM
LOUNGE 5.34 x 3.69 (17`6 x 12`1)
DINING ROOM 3.81m x 2.79m (12`6 x 9`2)
KITCHEN/BREAKFAST ROOM 5.1m into cupboards > 4.35m x 3.07m (16`9 > 14`3 x 10`)
BEDROOM ONE 4.78m into wardrobe > 14.2m x 3.37m > 2.89m (15`8 > 13`6 x 11` > 9`5)
RE-FITTED EN-SUITE SHOWER ROOM
BEDROOM TWO 4.25m into wardrobes > 3.85m X 2.88m (13`10 > 12`1 X 9`3)
BEDROOM THREE 3.35m X 2.85m > 2.13m (10`11 X 9`4 > 7`)
BEDROOM FOUR 2.58m X 2.07m (8`5 X 6`9)
FAMILY BATHROOM
DOUBLE GLAZED WINDOWS
GAS RADIATOR HEATING
SOUTH/WEST FACING GARDEN
DETACHED GARAGE AND DRIVEWAY
Notice
Please note we have not tested any apparatus, fixtures, fittings, or services. Interested parties must undertake their own investigation into the working order of these items. All measurements are approximate and photographs provided for guidance only.
Council Tax
Basildon Council, Band E
Utilities
Electric: Mains Supply
Gas: Mains Supply
Water: Mains Supply
Sewerage: Mains Supply
Broadband: FTTP
Telephone: Landline
Other Items
Heating: Gas Central Heating
Garden/Outside Space: No
Parking: Yes
Garage: Yes
Property Features:
- Four-bedroom home in Steepleview with modern interiors.
- Updated bathrooms with stylish fixtures and rain showers.
- Fitted wardrobes in three bedrooms for extra storage.
- Central hallway with wood flooring, carpeted reception rooms.
- Lounge and kitchen provide direct access to the garden.
- Kitchen features cream units, granite worktops,
- South-west facing garden with patio, lawn, and mature shrubs.
- Gas radiator heating and double glazed windows
- Detached garage and driveway located at the side of the house.
- Convenient access to railway stations and major road links.
Property Brochure:
Click link below to see the Property Brochure:
Energy Performance Certificates (EPC):
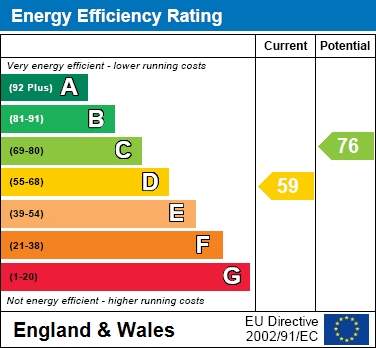
Floorplans:
Click link below to see the Property Brochure:Agent Contact details:
| Company: | Henton Kirkman Residential | |
| Address: | The Horseshoes, 137a High Street, Billericay, Essex, CM12 9AB | |
| Telephone: |
|
|
| Website: | http://www.hentonkirkman.co.uk |
Disclaimer:
This is a property advertisement provided and maintained by the advertising Agent and does not constitute property particulars. We require advertisers in good faith to act with best practice and provide our users with accurate information. WonderProperty can only publish property advertisements and property data in good faith and have not verified any claims or statements or inspected any of the properties, locations or opportunities promoted. WonderProperty does not own or control and is not responsible for the properties, opportunities, website content, products or services provided or promoted by third parties and makes no warranties or representations as to the accuracy, completeness, legality, performance or suitability of any of the foregoing. WonderProperty therefore accept no liability arising from any reliance made by any reader or person to whom this information is made available to. You must perform your own research and seek independent professional advice before making any decision to purchase or invest in overseas property.
