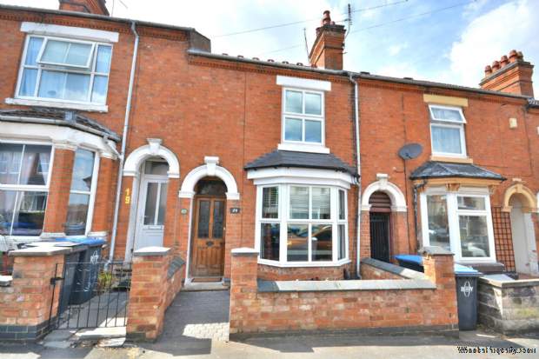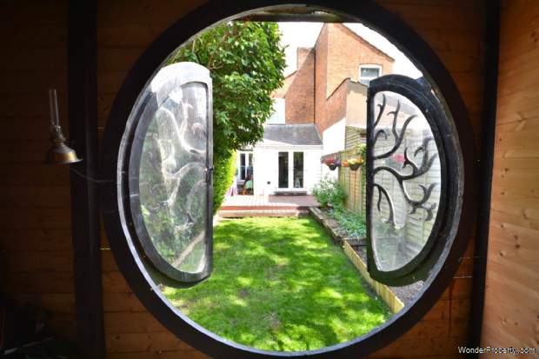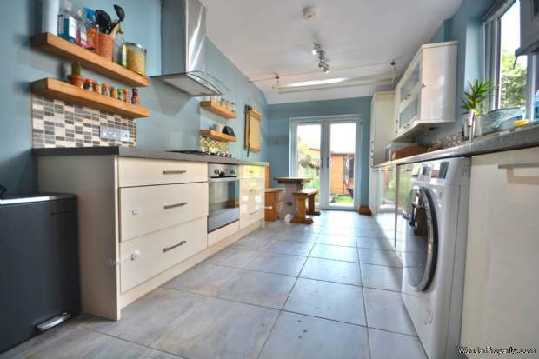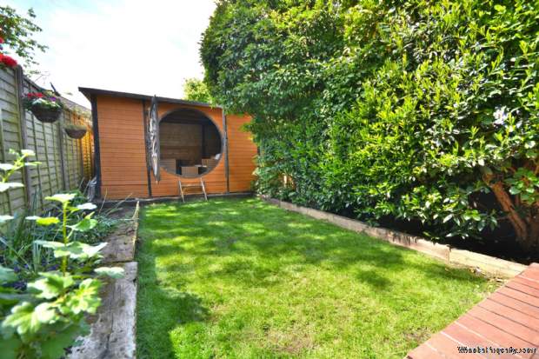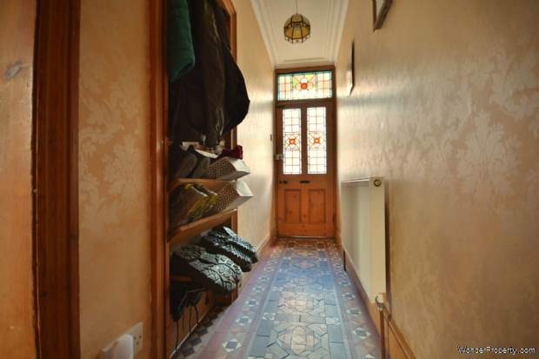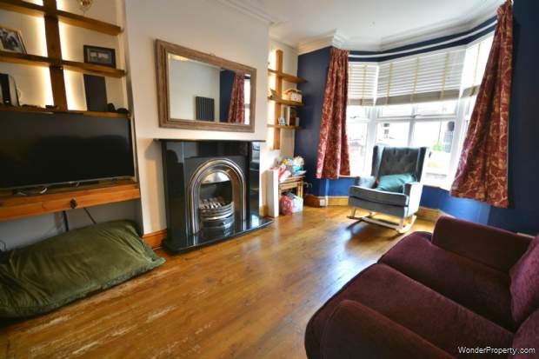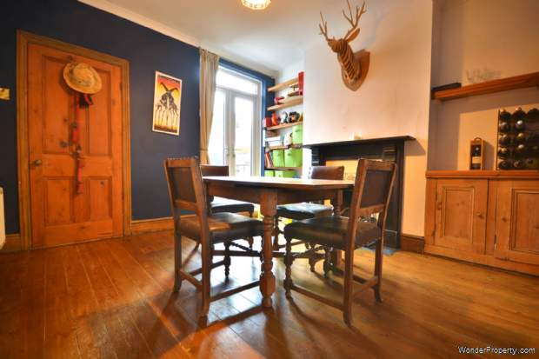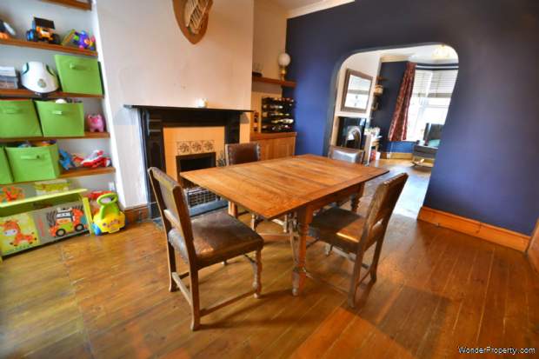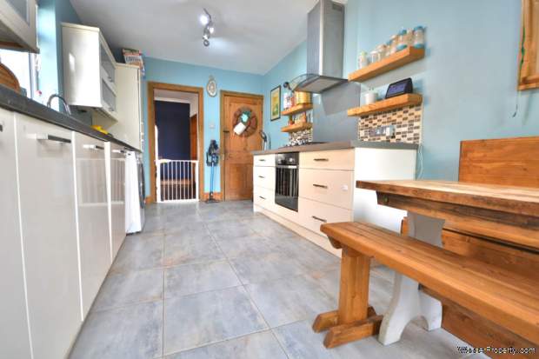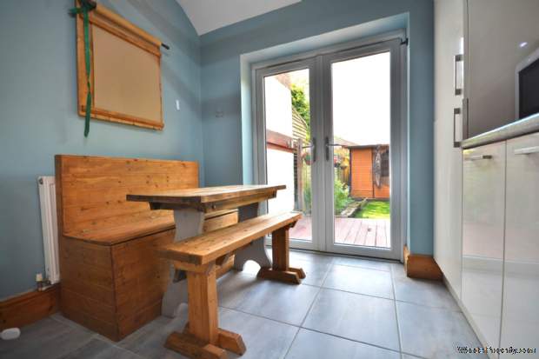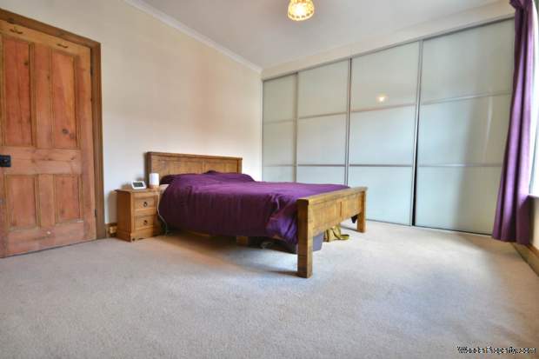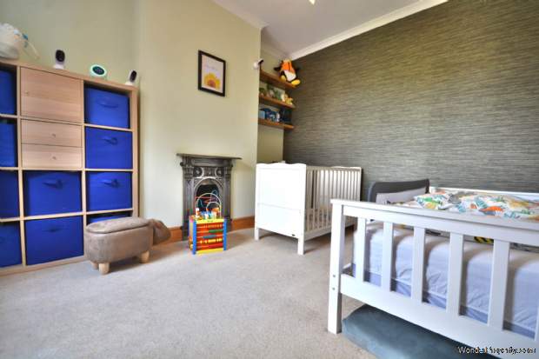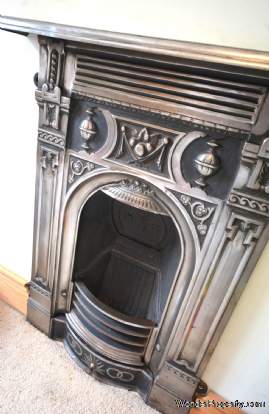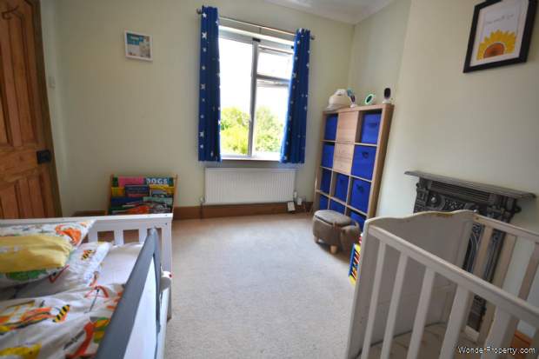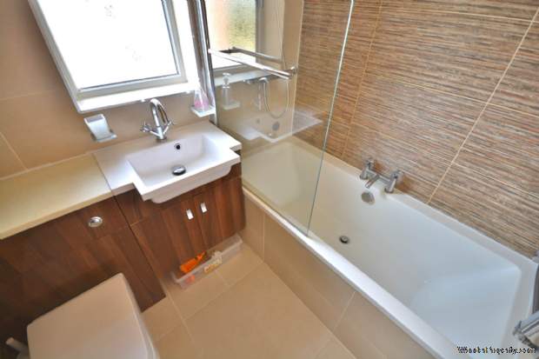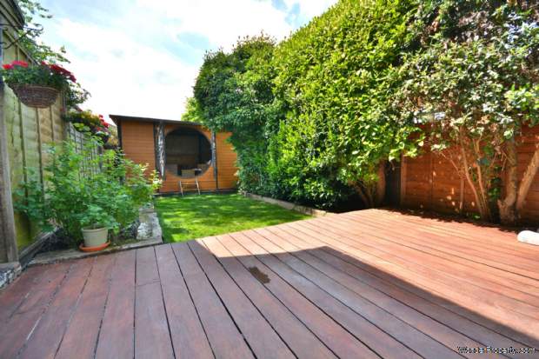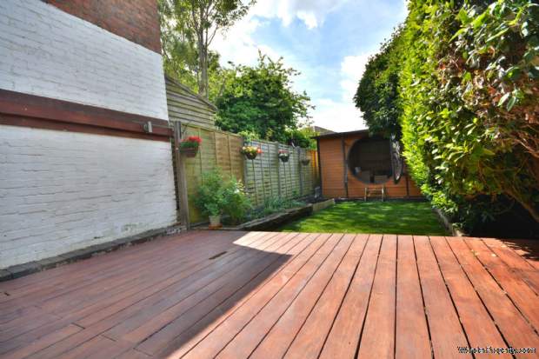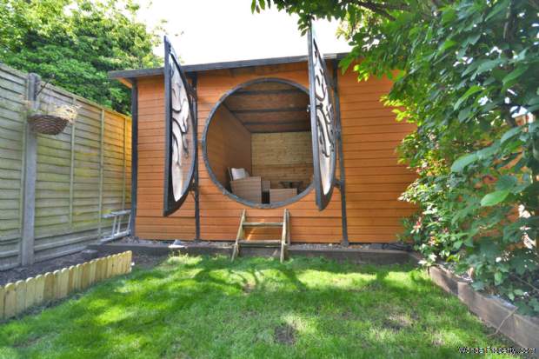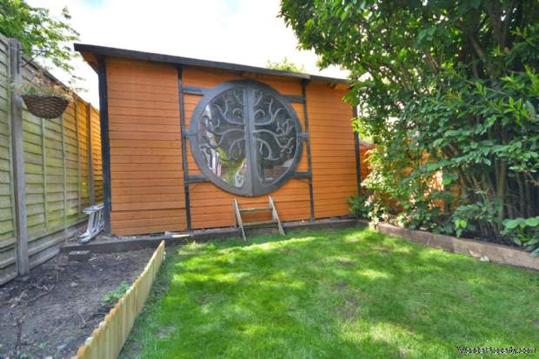3 bedroom property for sale in Rugby
Price: £250,000
This Property is Markted By :
Picklescott Homes
1a Albert Street, Rugby, Warwickshire, CV21 2RZ
Property Reference: 1738
Full Property Description:
A beautiful example of a spacious three bedroom mature terraced home situated close to Rugby Town Centre and Rugby Train Station.
The property welcomes you in with a stunning original stained glass door into the entrance hall with a Minton tiled flooring. The lounge and dining room have been opened up to become one modern space with exposed timber flooring, a living flame gas fireplace, open working fireplace, bay window to the front and French doors to the rear.
The property benefits from original doors that have been stripped to the natural warmth of the wood.
To the rear of the dining room is an extended kitchen/breakfast room with contemporary wall and base units with roll top work surface over. A composite one and a half bowl sink and drainer unit offers a swan neck mixer tap over. There is a built in oven with gas hob and extractor canopy over. Integrated appliances include a dishwasher and fridge/freezer. Space and plumbing for a washing machine. Ceramic tiled flooring runs to the French doors that open into the rear garden.
From the kitchen there is a door that provides access to the basement with coal store area.
To the first floor there are three bedrooms and a modern family bathroom with heated towel rail and mixer shower. The main bedroom benefits from built in wardrobes and the second bedroom is fitted with a beautiful cast iron feature fireplace.
The property is fully upvc double glazed apart from the original front door and there is gas central heating via a gas fired combination boiler that was installed in 2021.
Externally there is a small fore garden and a Westerly facing rear garden with a timber decked area adjacent to the property which lowers to a lawn area. The garden offers a great degree of privacy and there is a secure side gate providing pedestrian access. To the rear of the garden is a fun garden room which is in the style of a Hobbit home and there is an attached storage shed.
LOCATION
The property is situated within close proximity to the town centre and all of its amenities. Rugby Train Station is within easy walking distance with current commute time of approximately 50 minutes to London Euston.
ACCOMMODATION COMPRISES
Entrance Hall With Original Stained Glass Door
& Minton Tiled Flooring
OPEN PLAN LOUNGE/DINING ROOM
Lounge Area With Bay Window - 4.32m (14'2") Into Bay x 3.35m (11'0")
Dining Area With French Doors To Garden - 3.63m (11'11") x 3.48m (11'5")
Extended Refitted Kitchen - 5.2m (17'1") x 2.72m (8'11")
BASEMENT
Coal Store - 0.93m (3'1") x 3.64m (11'11")
Cellar - 3.64m (11'11") Plus Bay x 3.37m (11'1")
FIRST FLOOR
First Floor Landing
Bedroom One With Built In Wardrobes - 4.84m (15'11") Including Wardrobes x 3.63m (11'11")
Bedroom Two - 3.64m (11'11") x 3.23m (10'7")
Bedroom Three - 2.69m (8'10") x 1.52m (5'0") Min
Family Bathroom - 1.95m (6'5") x 1.65m (5'5")
EXTERNALLY
Front Garden
Westerly Facing Rear Garden
Hobbit Style Garden Room & Attached Storage Shed - 3.15m (10'4") x 3.14m (10'4")
Measurements for Garden Room only
what3words /// breed.teach.bigger
Notice
Please note we have not tested any apparatus, fixtures, fittings, or services. Interested parties must undertake their own investigation into the working order of these items. All measurements are approximate and photographs provided for guidance only.
Council Tax
Rugby Borough Council, Band B
Uti
Property Features:
- Mature Three Bedroom Terraced Home
- Character Features To Include Minton Tiled Flooring, Stain Glass Door
- Open Plan Lounge/Dining Room, Open Fireplace & Bay Window
- Extended Refitted Kitchen/Breakfast Room With French Doors
- Basement
- First Floor Bathroom
- Westerly Facing Rear Garden With `Hobbit` style Garden Room
- Energy Rating Band TBC
Property Brochure:
Click link below to see the Property Brochure:
Energy Performance Certificates (EPC):
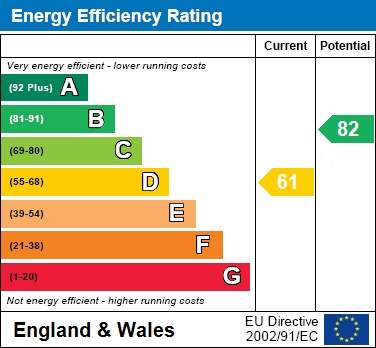
Floorplans:
Click link below to see the Property Brochure:Agent Contact details:
| Company: | Picklescott Homes | |
| Address: | 1a Albert Street, Rugby, Warwickshire, CV21 2RZ | |
| Telephone: |
|
|
| Website: | http://www.picklescotthomes.co.uk |
Disclaimer:
This is a property advertisement provided and maintained by the advertising Agent and does not constitute property particulars. We require advertisers in good faith to act with best practice and provide our users with accurate information. WonderProperty can only publish property advertisements and property data in good faith and have not verified any claims or statements or inspected any of the properties, locations or opportunities promoted. WonderProperty does not own or control and is not responsible for the properties, opportunities, website content, products or services provided or promoted by third parties and makes no warranties or representations as to the accuracy, completeness, legality, performance or suitability of any of the foregoing. WonderProperty therefore accept no liability arising from any reliance made by any reader or person to whom this information is made available to. You must perform your own research and seek independent professional advice before making any decision to purchase or invest in overseas property.
