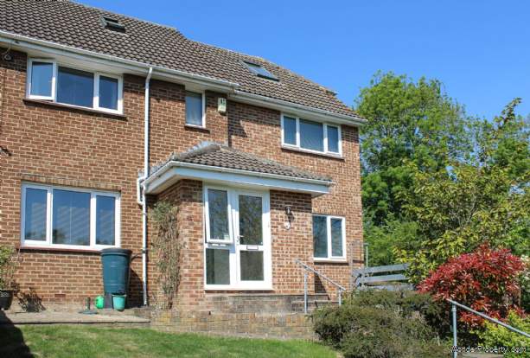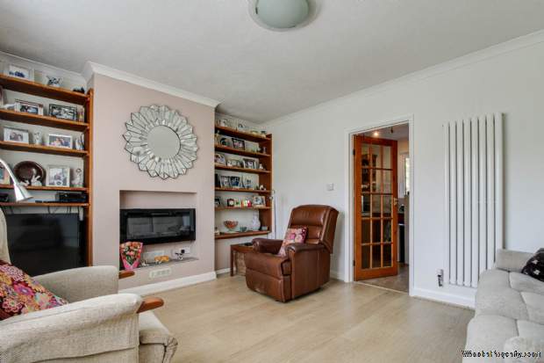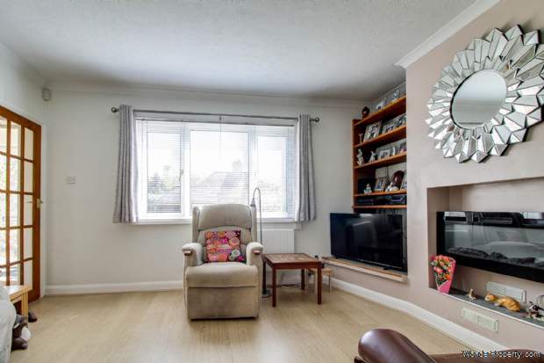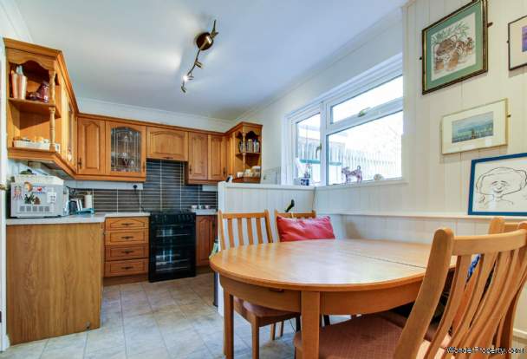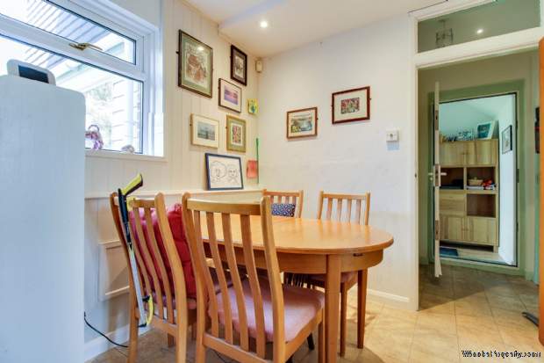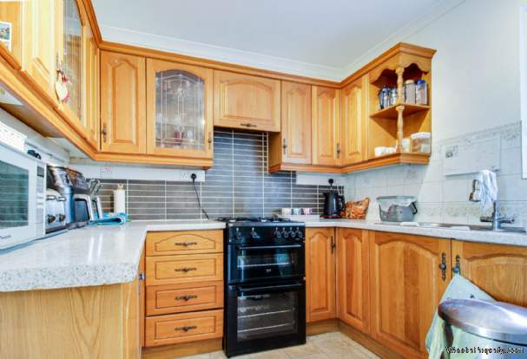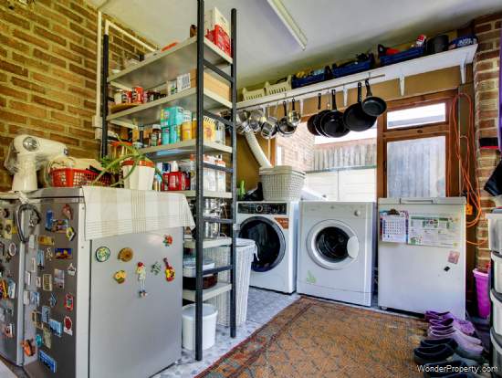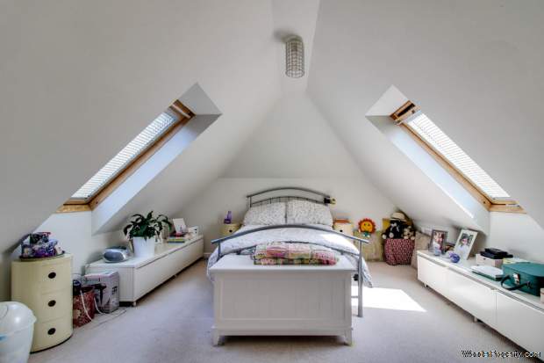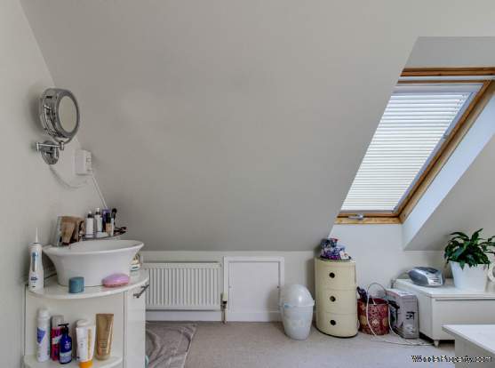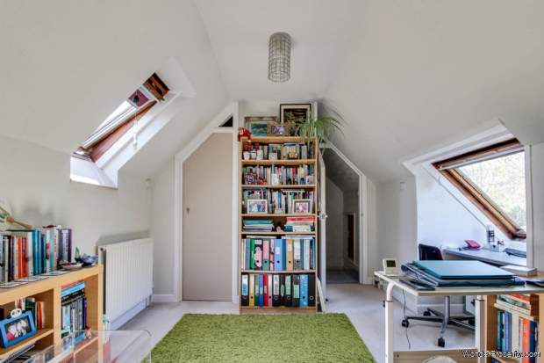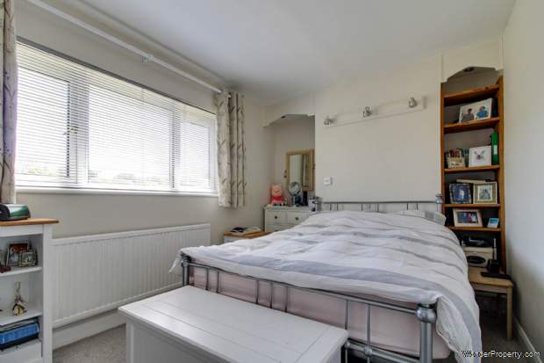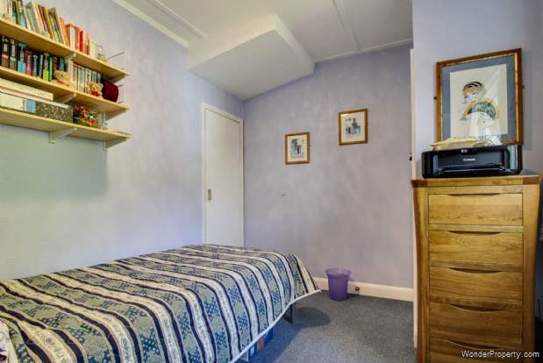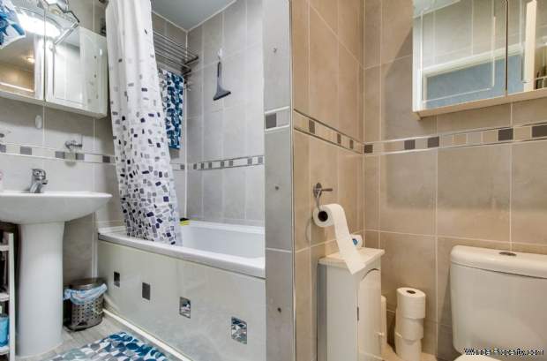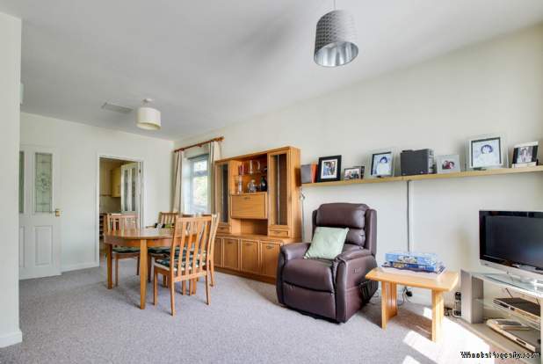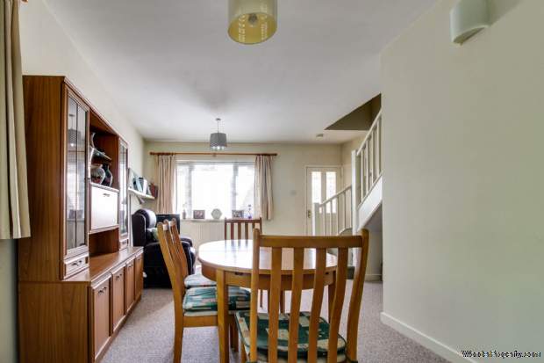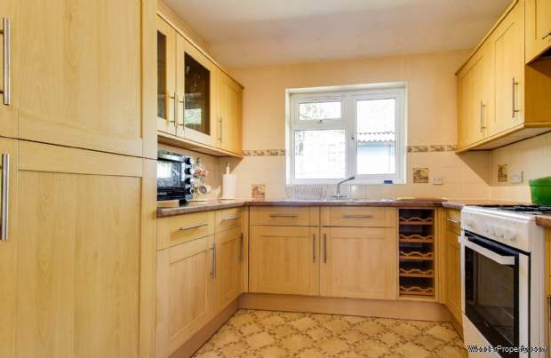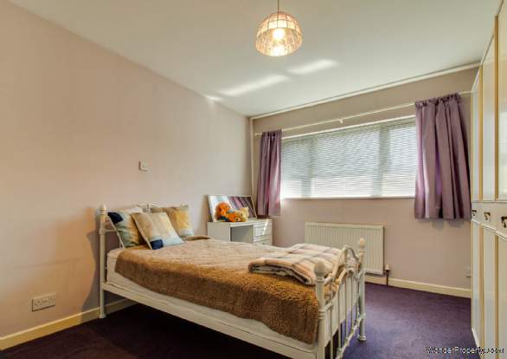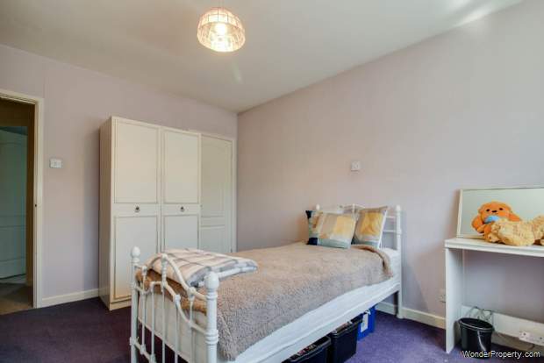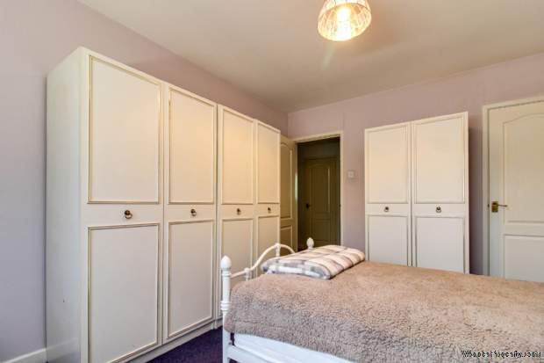5 bedroom property for sale in Lewes
Price: £625,000
This Property is Markted By :
Charles Wycherley Estate Agents
56 High Street, Lewes, East Sussex, BN7 1XG
Property Reference: 1257
Full Property Description:
Dale Road is a cul-de-sac off Valley Road in the popular Winterbourne area, close to South Downs walks and an excellent corner shop. Brighton has easy access via the A27 Eastbourne/Brighton and the A23 to Gatwick/London. Lewes High Street, via Southover High Street, is an approximate 10 minute walk, and offers many period attractions and buildings, along with an excellent range of independent shops, pubs, cafes and restaurants as well as 3 supermarkets. The Depot Cinema is just south of the High Street and next to Lewes Railway Station which has services to London Victoria 65 min, London Bridge 70 mins with Brighton 20 minutes.
ACCOMMODATION WITH APPROXIMATE MEASUREMENTS COMPRISES:-
SECOND FLOOR
LANDING
Hatch to insulated roof space. Stairs to first floor landing.
Through SITTING ROOM
13`5 x 12`5. Double aspect with Velux window looking to the rear garden and south to the South Downs. Desktop. Radiator. Dressing cupboard with hatch to insulated roof space. 2 Wardrobes with hanging rails and shelf over. Arch to:-
BEDROOM 1
14` x 12`6. Velux window to rear garden and to southern aspect. Eaves cupboard. Circular sink unit with mixer taps and cupboard under. Wall light. Shaver point light socket.
FIRST FLOOR
LANDING
Stairs to second floor and ground floor. Telephone point.
BEDROOM 2
14`1 x 9`9. uPVC double glazed window to Kingston Ridge and Dale Road to the south. Stainless steel spotlights. Shelved alcove. Double wardrobe cupboards with hanging rail, shelves and cupboards. Deep further shelved cupboard with hanging rail and fitted shelves.
BEDROOM 3
9`4 x 9`2. uPVC double glazed window to rear garden. Fitted shelves and cupboard. Single wardrobe cupboard. Fitted shelves. Double radiator
BEDROOM 4
9`5 x 7`10. uPVC double glazed window to rear garden. Wash hand basin with cupboards under. 2 Double wardrobe cupboards with hanging rail and shelves. Double radiator.
INTERNAL BATHROOM
8`10 x 4`9. Panelled bath with mixer taps. Independent shower. Pedestal wash basin. Low level WC. 2 Mirrored bathroom cabinets. Chrome ladder towel rail. Extractor fan. Recessed spotlights.
GROUND FLOOR
uPVC door and side porch to:-
SHARED LOBBY
to annex of main house. Wall light . Double radiator. Doors to both units.
ENTRANCE HALL (MAIN HOUSE)
Glazed doors to:-
SITTING ROOM (2)
14`4 x 12`3. uPVC double glazed windows looking south to the front garden. Fireplace with electric fire. Tiled display top with fitted shelves. Further alcove with fitted shelves. Modern vertical radiator. Electrical heater. Glazed door to:-
KITCHEN/DINING ROOM
13`6 x 9`3. uPVC double glazed window to rear garden. Franke stainless steel 1? bowl sink unit with single drainer and mixer taps. Worktop to sides with drawers and cupboards under. Gas point for cooker. Extractor fan and light over. Pine walls and glazed wall cupboards. Tiled splashback. Tiled shelf. Space for table. Radiator.
Property Features:
These have yet to be provided by the Agent
Property Brochure:
Click link below to see the Property Brochure:
Energy Performance Certificates (EPC):
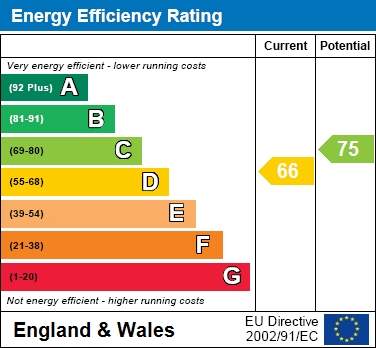
Floorplans:
Click link below to see the Property Brochure:Agent Contact details:
| Company: | Charles Wycherley Estate Agents | |
| Address: | 56 High Street, Lewes, East Sussex, BN7 1XG | |
| Telephone: |
|
|
| Website: | http://www.charleswycherley.co.uk |
Disclaimer:
This is a property advertisement provided and maintained by the advertising Agent and does not constitute property particulars. We require advertisers in good faith to act with best practice and provide our users with accurate information. WonderProperty can only publish property advertisements and property data in good faith and have not verified any claims or statements or inspected any of the properties, locations or opportunities promoted. WonderProperty does not own or control and is not responsible for the properties, opportunities, website content, products or services provided or promoted by third parties and makes no warranties or representations as to the accuracy, completeness, legality, performance or suitability of any of the foregoing. WonderProperty therefore accept no liability arising from any reliance made by any reader or person to whom this information is made available to. You must perform your own research and seek independent professional advice before making any decision to purchase or invest in overseas property.
