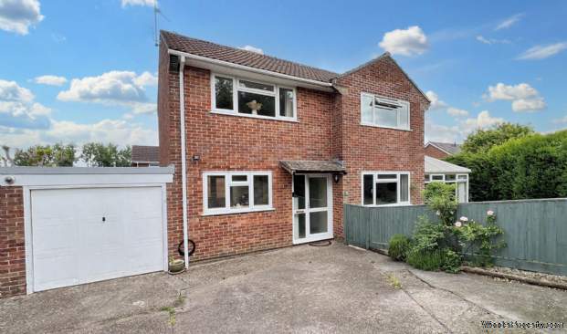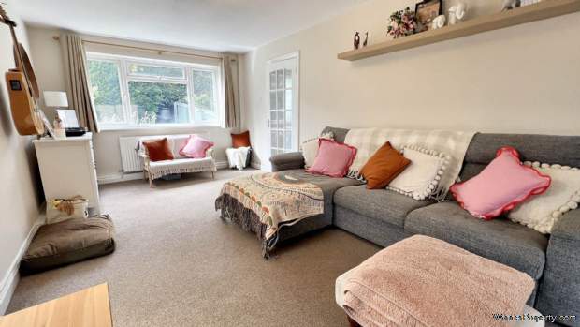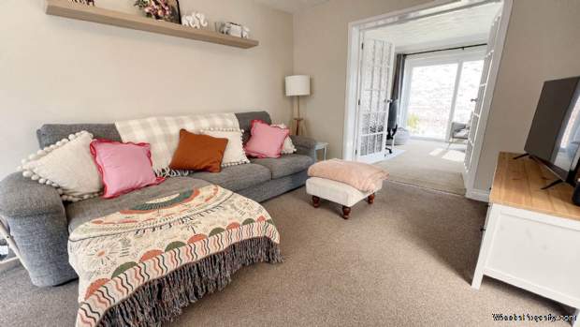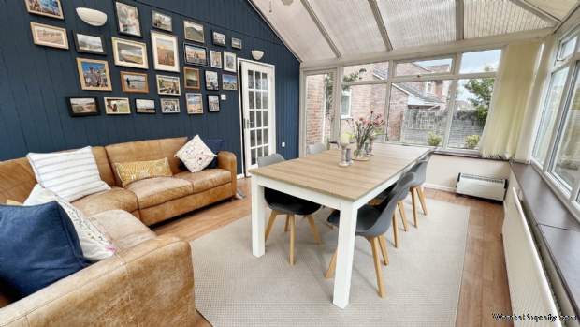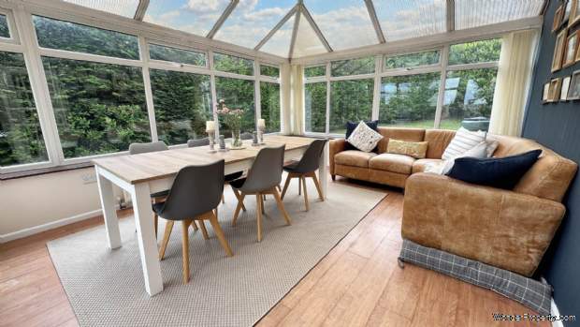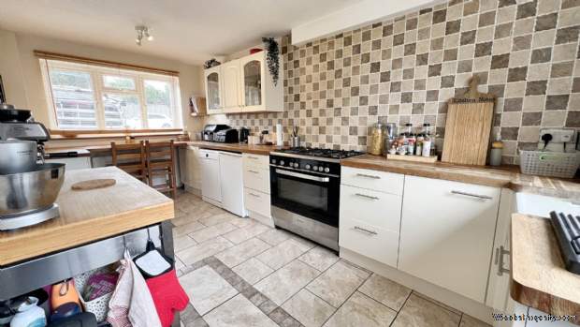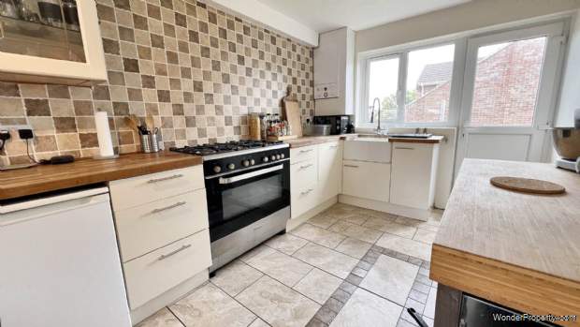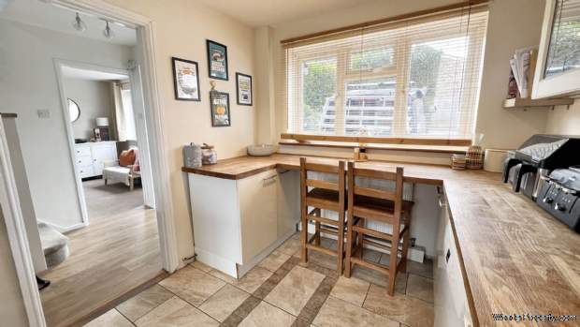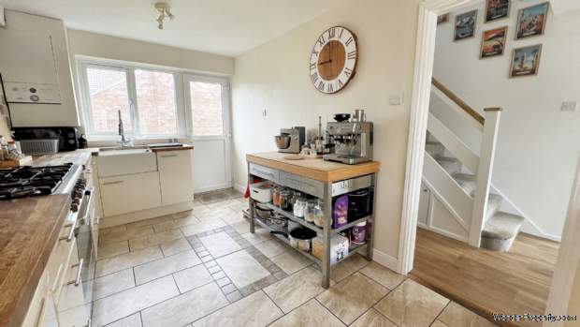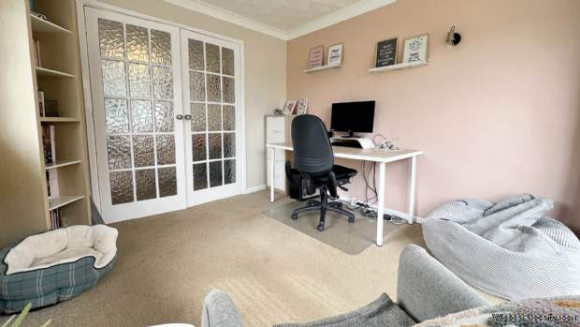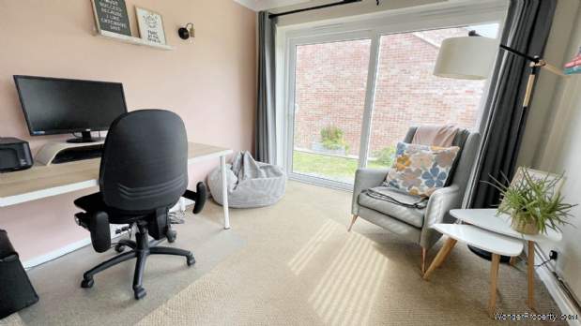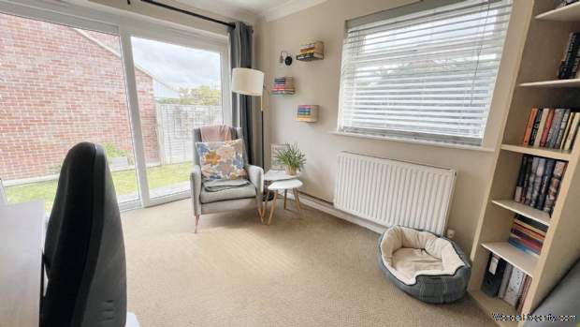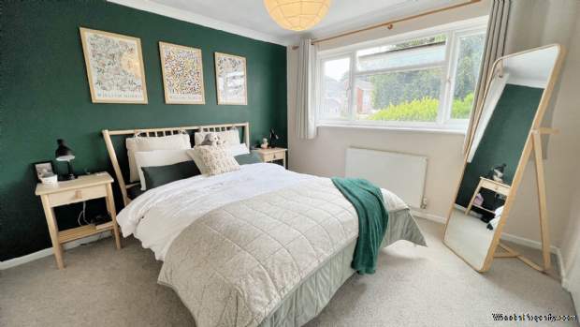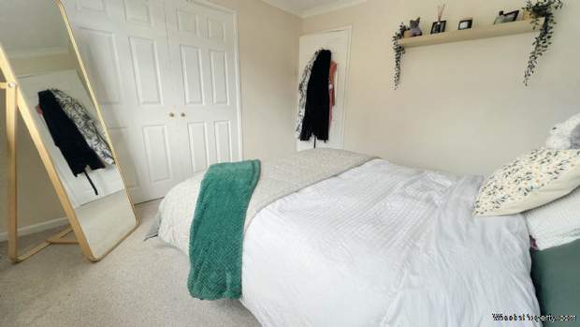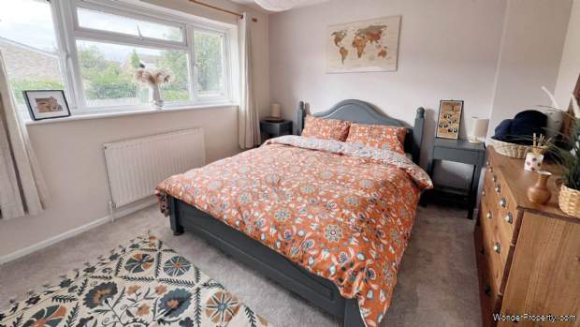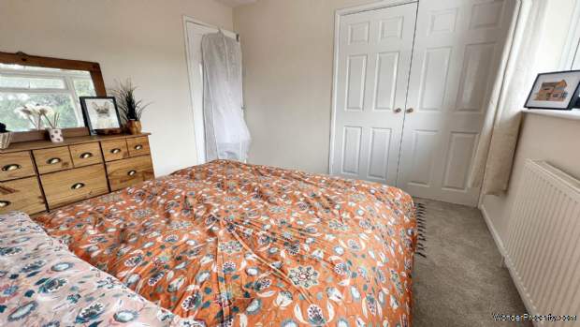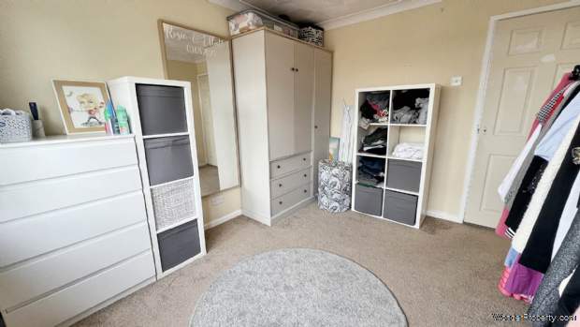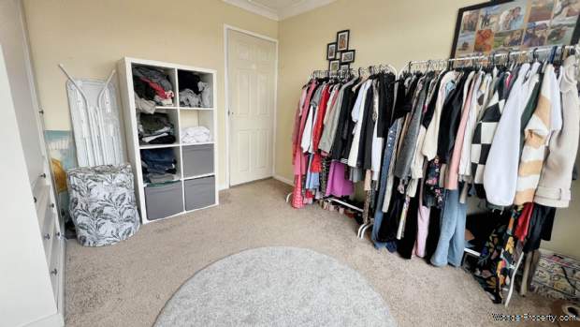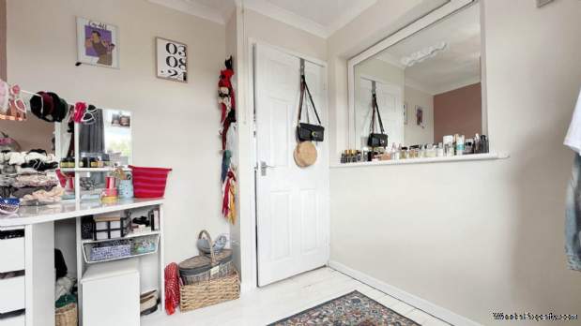4 bedroom property for sale in Chard
Price: £330,000
This Property is Markted By :
Savill Andrews
1-2 Howards Row, Fore Street, Chard, Somerset, TA20 1PH
Property Reference: 2357
Full Property Description:
Entrance hall
Enter through obscured double glazed front door into the entrance hall. Laminate flooring. Understairs cupboard. Doors to; living room, kitchen and downstairs W/C. Wall mounted radiator. Stairs rising to the first floor.
Living room
Spacious living room with obscured double doors into additional reception room, currently used as home office. Door into conservatory. Carpet. Wall mounted radiator. Double glazed window to the front aspect.
Conservatory
Spacious conservatory with double glazed windows to both side and rear aspect in addition to door to access the rear garden. Laminate flooring. Wall mounted radiator. Wall mounted lights.
Home office
With new sliding doors to access the rear garden. Double glazed window to the rear aspect. Additional reception room, currently used as a home office. Carpet. Wall mounted radiator. Wall mounted lights.
Kitchen
Fitted kitchen with base and wall units in cream with wooden work top over. Inset ceramic belfast sink with mixer tap over. Space for; under counter fridge and freezer as well as oven. Tiled splashback. Built in breakfast bar with wall mounted radiator underneath and double glazed window to the front aspect. Additional double glazed window to the rear aspect and door leading to the rear garden. Wall mounted 1 an 1/2 year old combi boiler. Tiled flooring.
Master bedroom
Double bedroom with double glazed window to the front aspect. Built in wardrobes. Carpet. Wall mounted radiator.
Bedroom 2
Double bedroom with uPVC double glazed window to the front aspect. Built in wardrobes. Carpet. Wall mounted radiator.
Bedroom 3
Double bedroom with uPVC double glazed window to the rear aspect. Carpet. Wall mounted radiator.
Bedroom 4
Single bedroom with uPVC double glazed window to the side aspect. Wall mounted radiator.
Bathroom
Bathroom comprising; bath with electric shower over, wash hand basin with vanity storage underneath, W/C and wall mounted heated towel rail. Fully tiled walls and floor . Obscured double glazed window to the rear aspect.
Garage
Up and over door for access from the front of the property. Additional access via personnel door from the rear garden. Light and power. To the back of the garage is utility space with space and plumbing for washing machine.
Outside
Front: To the front of the property is driveway parking for multiple vehicles, up and over door to access the garage. Gate to access front garden. The front garden is fully enclosed benefiting from gate leading to rear garden as well. Laid to lawn with flower beds.
Rear: Benefiting from being on a corner plot the rear garden is mainly laid to lawn with patio areas. Personnel door into the garage. Gate leading to the front garden to gain side access to the front of the property.
Additional information
Mains gas, electricity and water
Superfast broadband and standard broadband available in this are. (Info from Openreach web site) BT Fibre optic has been wired to the house.
According to Ofcom - you are likely to have good coverage in this area from EE, Three, 02 and Vodafone outdoors.
As stated on the government web site - this postcode has a low risk of surface water floodin
Property Features:
- Extended family house
- Corner plot garden
- Conservatory
- Home office
- Downstairs W/C
- Front and rear enclosed gardens
- Large garage
- Driveway parking
- Year and a half old combi boiler
- uPVC double glazing
Property Brochure:
Click link below to see the Property Brochure:
Energy Performance Certificates (EPC):
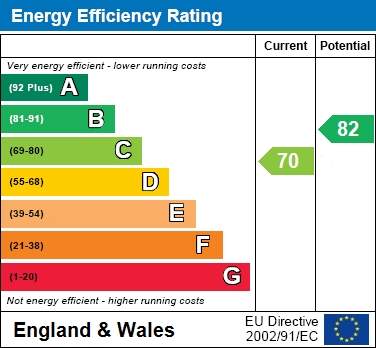
Floorplans:
Click link below to see the Property Brochure:Agent Contact details:
| Company: | Savill Andrews | |
| Address: | 1-2 Howards Row, Fore Street, Chard, Somerset, TA20 1PH | |
| Telephone: |
|
|
| Website: | http://www.savillandrews.co.uk |
Disclaimer:
This is a property advertisement provided and maintained by the advertising Agent and does not constitute property particulars. We require advertisers in good faith to act with best practice and provide our users with accurate information. WonderProperty can only publish property advertisements and property data in good faith and have not verified any claims or statements or inspected any of the properties, locations or opportunities promoted. WonderProperty does not own or control and is not responsible for the properties, opportunities, website content, products or services provided or promoted by third parties and makes no warranties or representations as to the accuracy, completeness, legality, performance or suitability of any of the foregoing. WonderProperty therefore accept no liability arising from any reliance made by any reader or person to whom this information is made available to. You must perform your own research and seek independent professional advice before making any decision to purchase or invest in overseas property.
