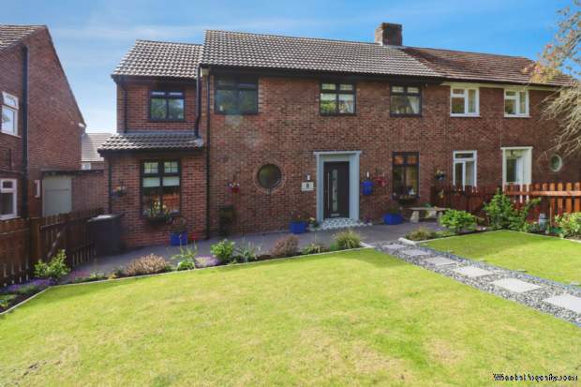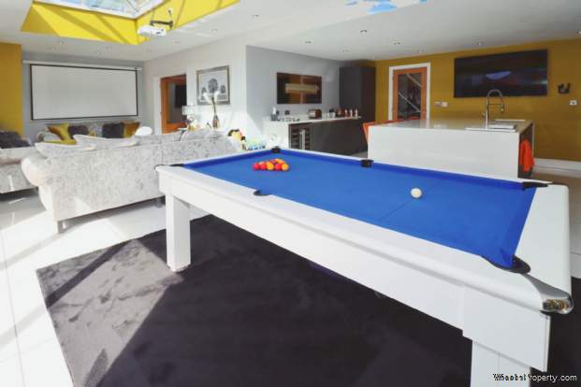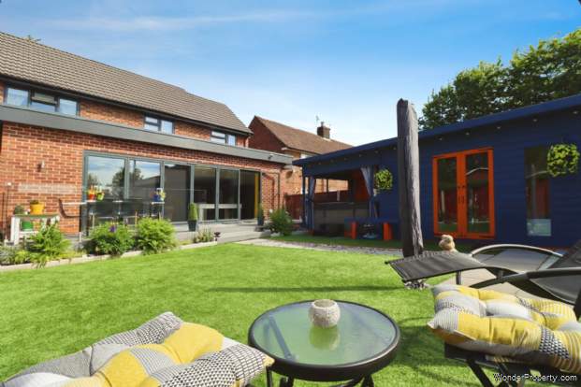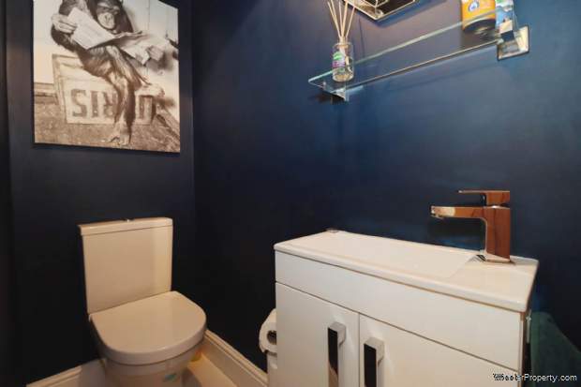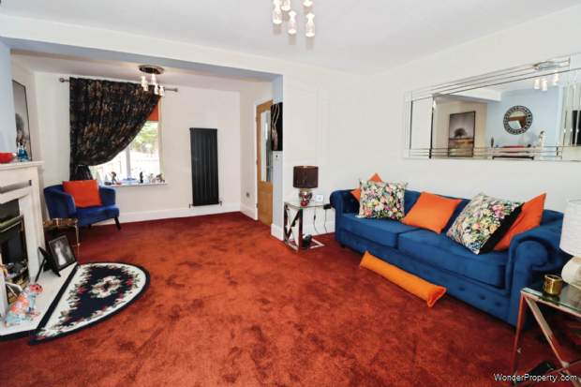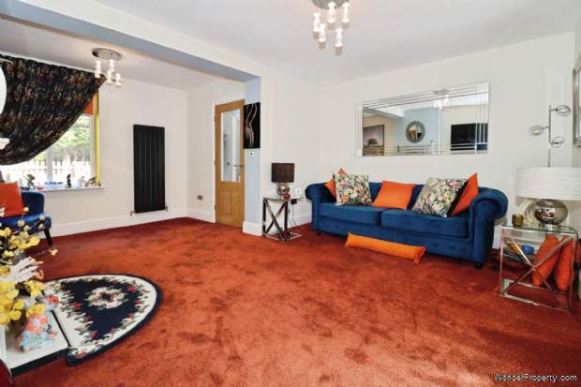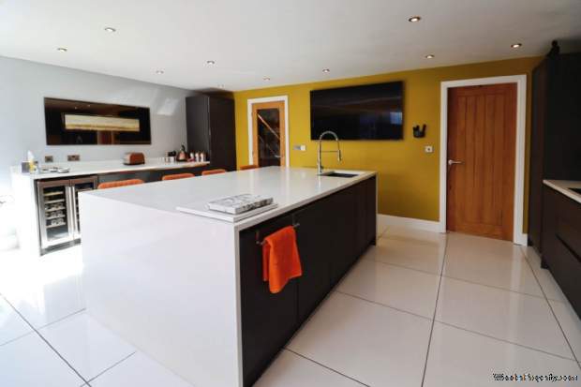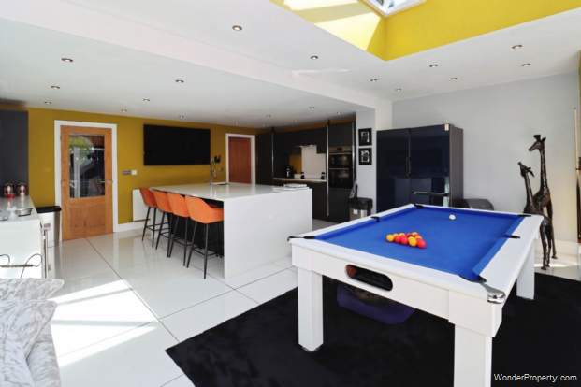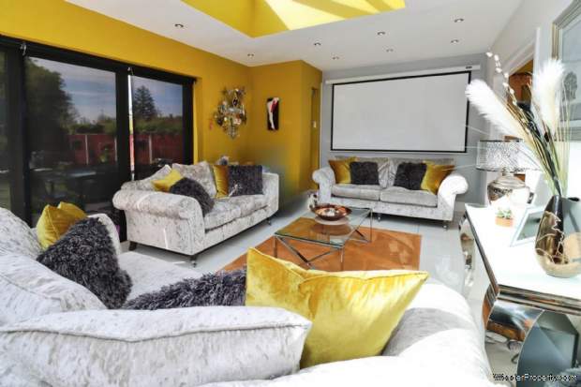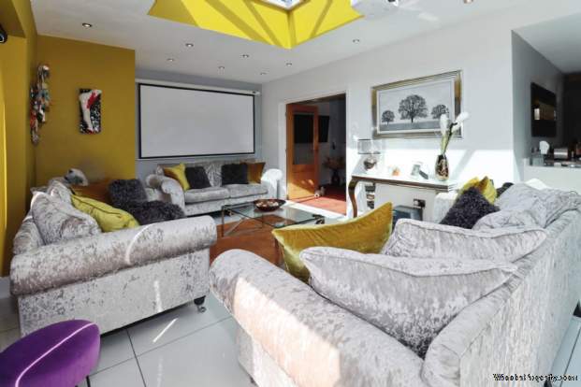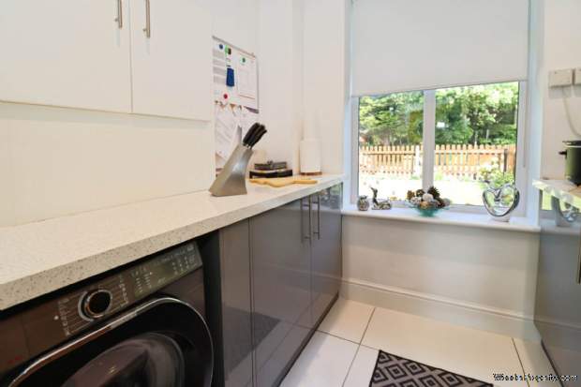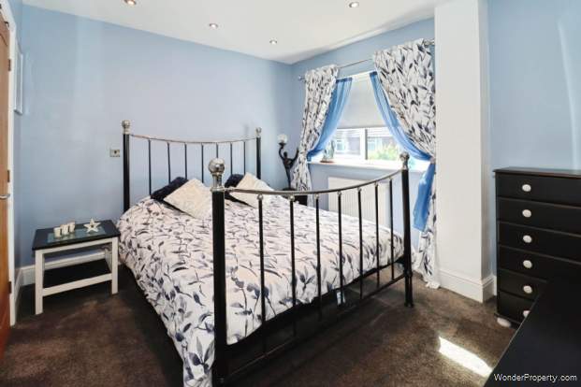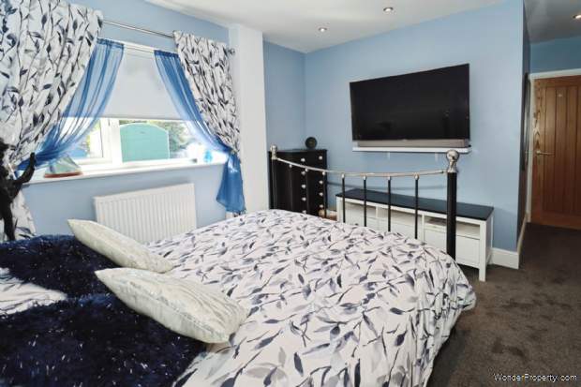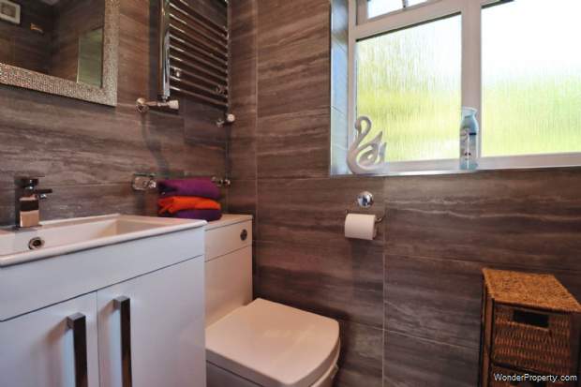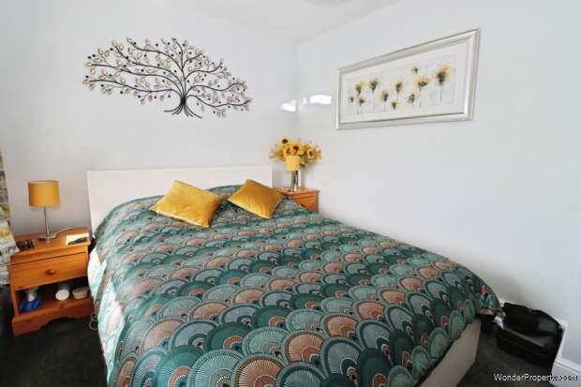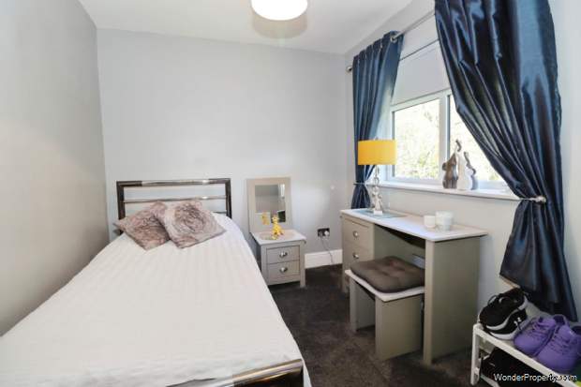4 bedroom property for sale in Prenton
Price: £400,000
This Property is Markted By :
Lesley Hooks Estate Agents
6 Church Road, Bebington, Merseyside, CH63 7PH
Property Reference: 9081
Full Property Description:
To the first floor you will find four well proportioned bedrooms, with the fourth bedroom currently used as a walk-in wardrobe. The main bedroom boasts its own en-suite, while a stylish family bathroom serves the remaining rooms. Outside, the garden enjoys plenty of sunshine and is perfect for both play and relaxation. The property also comes with two allocated parking spaces for added convenience. Situated in a sought after location just off Wexford Road, the property is within easy reach of local shops, schools and amenities. Freehold. Council tax band A. Ultrafast broadband.
Hallway - 6'5" (1.96m) x 12'1" (3.68m)
Downstairs WC - 6'5" (1.96m) x 2'6" (0.76m)
Sitting Room - 17'3" (5.26m) x 14'9" (4.5m) Max
Open Plan Kitchen Family Room - 23'6" (7.16m) Max x 33'4" (10.16m) Max
Utility Room - 6'5" (1.96m) x 7'3" (2.21m)
Bedroom One - 10'11" (3.33m) x 11'7" (3.53m)
En-Suite - 3'9" (1.14m) x 7'1" (2.16m)
Bedroom Two - 9'2" (2.79m) Max x 12'1" (3.68m)
Bedroom Three - 7'11" (2.41m) x 9'9" (2.97m)
Bedroom Four - 7'8" (2.34m) x 8'9" (2.67m)
Bathroom - 6'0" (1.83m) Max x 5'3" (1.6m)
Notice
Please note we have not tested any apparatus, fixtures, fittings, or services. Interested parties must undertake their own investigation into the working order of these items. All measurements are approximate and photographs provided for guidance only.
Utilities
Electric: Mains Supply
Gas: Mains Supply
Water: Mains Supply
Sewerage: Mains Supply
Broadband: None
Telephone: None
Other Items
Heating: Gas Central Heating
Garden/Outside Space: Yes
Parking: Yes
Garage: No
Property Features:
- Spacious semi-detached family home ready to move into
- Superb open plan kitchen family room with island and Bi fold doors
- Separate sitting room, downstairs wc and utility room
- Four good size bedrooms, en-suite and family bathroom
- Delightful garden with garden room and two parking bays to the rear
- uPVC double glazing and combi fired gas central heating
Property Brochure:
Click link below to see the Property Brochure:
Energy Performance Certificates (EPC):
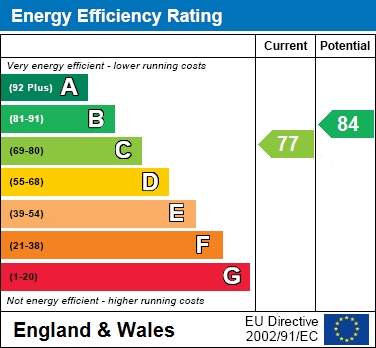
Floorplans:
Click link below to see the Property Brochure:Agent Contact details:
| Company: | Lesley Hooks Estate Agents | |
| Address: | 6 Church Road, Bebington, Merseyside, CH63 7PH | |
| Telephone: |
|
|
| Website: | http://www.lesleyhooks.co.uk |
Disclaimer:
This is a property advertisement provided and maintained by the advertising Agent and does not constitute property particulars. We require advertisers in good faith to act with best practice and provide our users with accurate information. WonderProperty can only publish property advertisements and property data in good faith and have not verified any claims or statements or inspected any of the properties, locations or opportunities promoted. WonderProperty does not own or control and is not responsible for the properties, opportunities, website content, products or services provided or promoted by third parties and makes no warranties or representations as to the accuracy, completeness, legality, performance or suitability of any of the foregoing. WonderProperty therefore accept no liability arising from any reliance made by any reader or person to whom this information is made available to. You must perform your own research and seek independent professional advice before making any decision to purchase or invest in overseas property.
