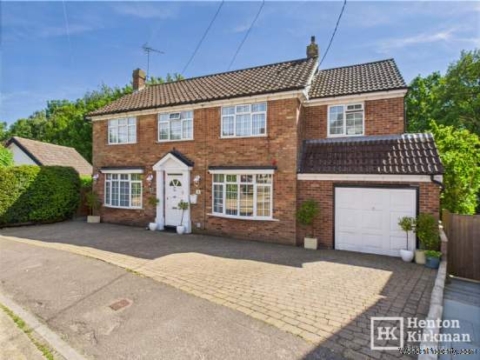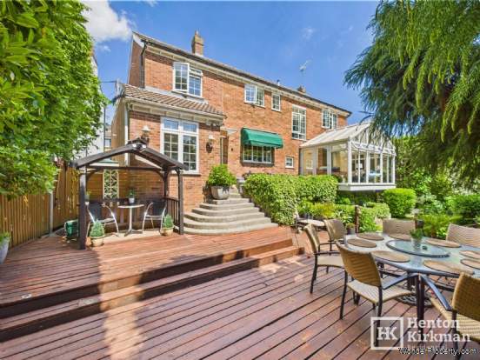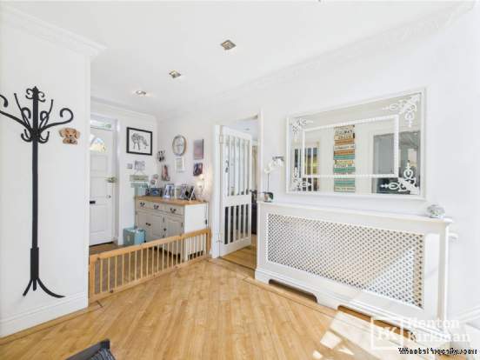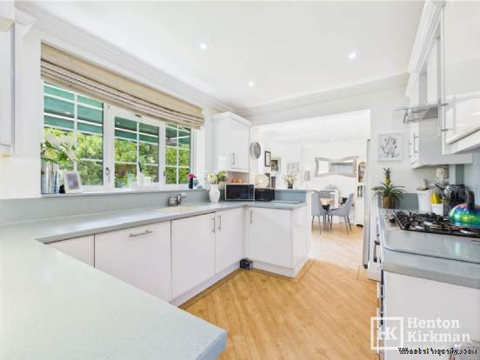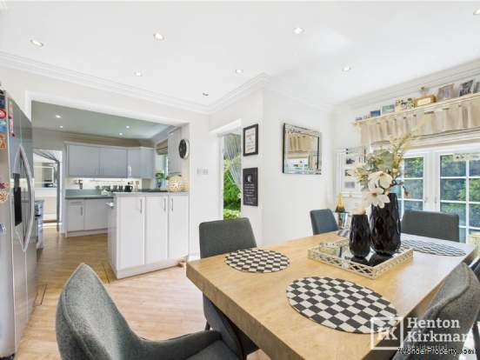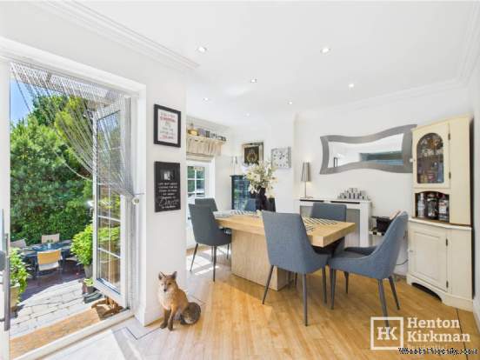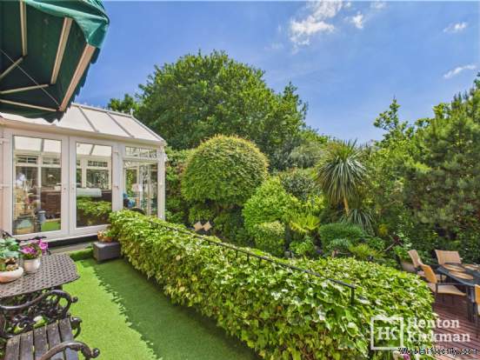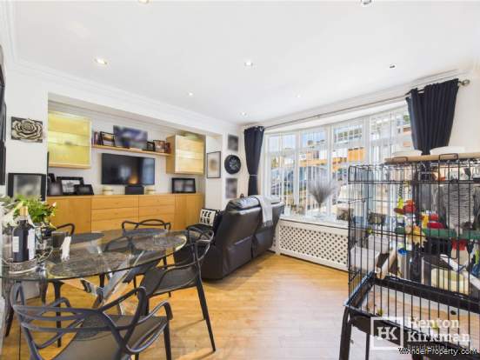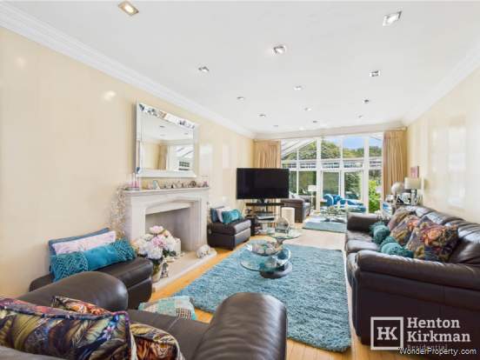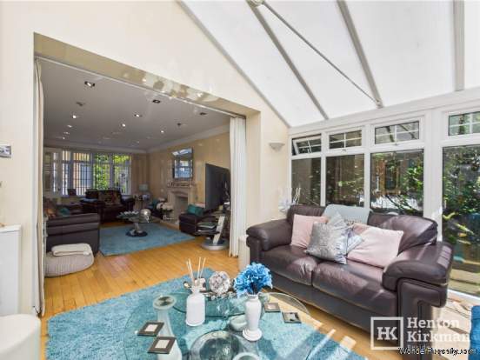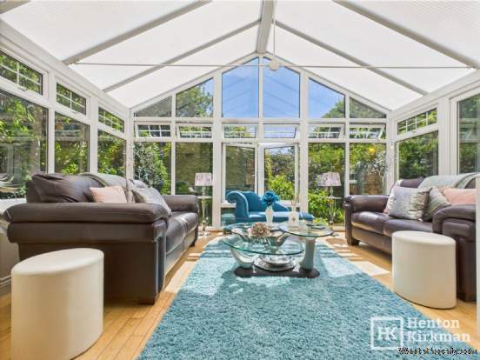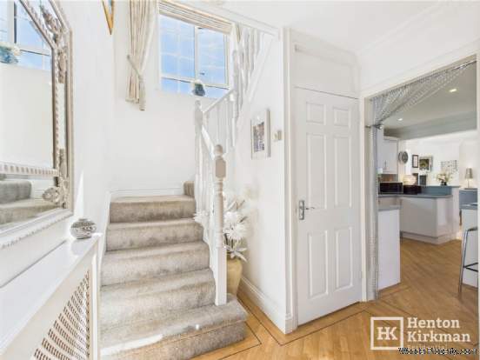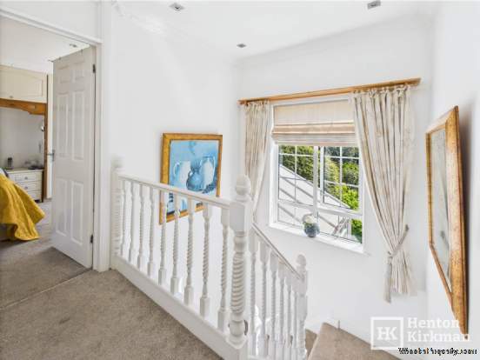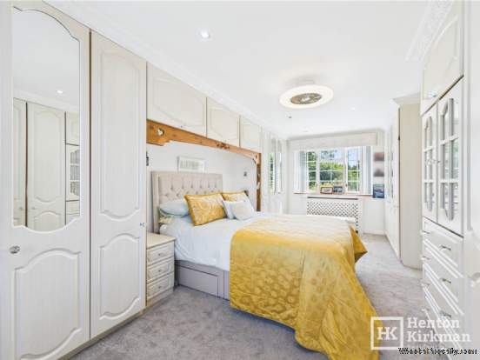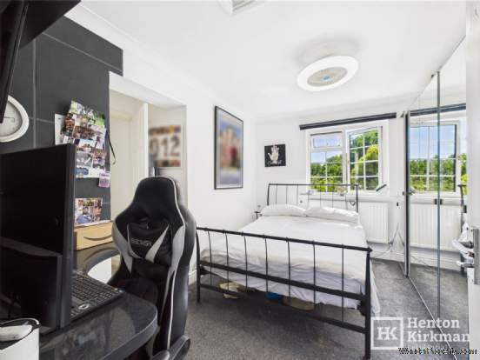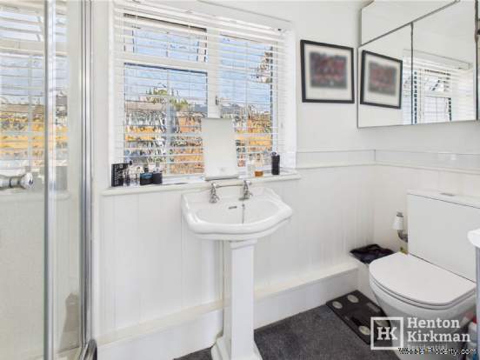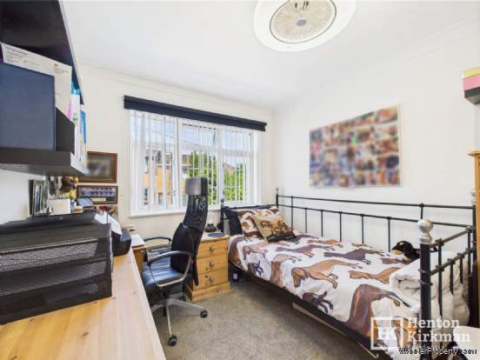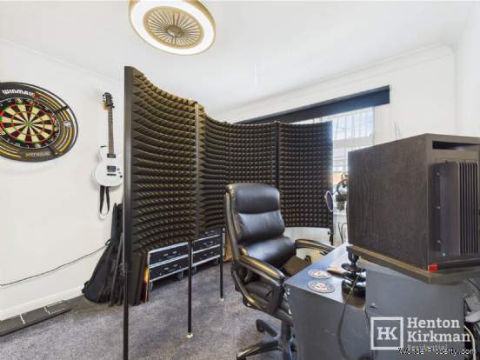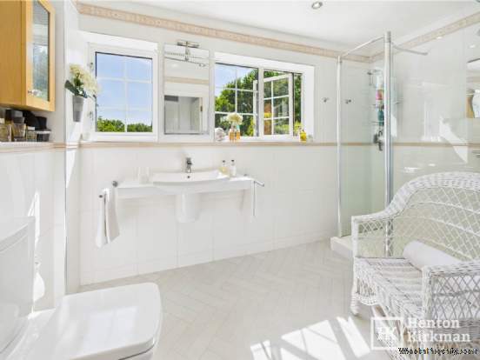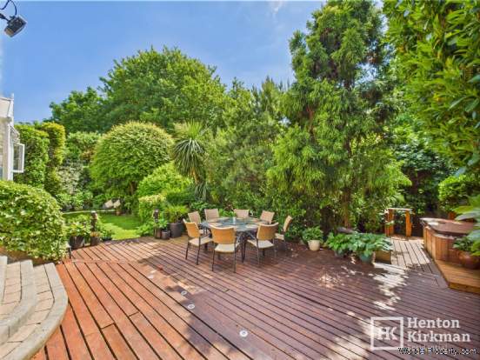4 bedroom property for sale in Billericay
Price: £850,000
This Property is Markted By :
Henton Kirkman Residential
The Horseshoes, 137a High Street, Billericay, Essex, CM12 9AB
Property Reference: 2778
Full Property Description:
Spanning nearly 1,750 square feet, this home is designed for both comfort and practicality. Four generously sized bedrooms provide ample space for family and guests, complemented by a large family shower room and an en-suite-style shower room adjoining the second bedroom an ideal setup for visiting friends or multi-generational living.
The ground floor is thoughtfully laid out, with a welcoming central hallway leading to spacious living areas. The main lounge, complete with a conservatory/sunroom, offers the perfect spot for both quiet relaxation and lively gatherings. The heart of the home the open-plan kitchen/diner connects seamlessly to a versatile family/playroom, a space that adapts effortlessly to the needs of daily life. A well-positioned utility room sits just off the kitchen, cleverly integrated within the garage space, providing plenty of storage and room for additional appliances.
Step outside and discover a beautifully established, south-facing garden designed for year-round enjoyment. Lush shrubs frame inviting seating areas tailored for morning coffee, leisurely lunches, and alfresco dining under the evening sky. A luxurious hot tub/spa completes this outdoor haven, offering a peaceful retreat to unwind after a long day. With mature greenery creating a wonderful sense of privacy, the garden an unexpected, secluded sanctuary in the heart of Billericay.
ACCOMMODATION AS FOLLOWS...
HALLWAY (2.28 m x 6.13 m) 7`5 x 20`1
A warm welcome awaits as you step into the hallway, where wood-style vinyl flooring sets a stylish yet practical tone.
Inset spotlights elegantly illuminate the space, while a built-in sliding wardrobe offers convenient storage.
Doors lead to the kitchen, main lounge, and carpeted stairs, which rise to the first floor, ensuring seamless flow throughout the home.
KITCHEN/DINER (7.13 m x 3.62m > 2.7) 23`4 x 11`9 > 8`9
This spacious kitchen diner is a hub of both practicality and charm.
White-fronted cabinets contrast with the light blue Corian worktop, complete with a moulded splashback and seamlessly connected under-counter sink.
Built within you have a built-in electric oven, with a five-ring hob and cooker hood, an integrated dishwasher and the space for an American-style fridge freezer adds to the convenience.
Large windows flood this space with natural light and offer delightful garden views. A rear door opens up onto balcony area.
UTILITY ROOM (2.4 m x 3.66 m) 7`9 x 12`
Utilising the garage space, this thoughtfully designed utility space offers extensive storage and ample space for additional appliances including an extra fridge, freezer, washing machine, and tumble dryer.
A wall-mounted Glowworm boiler can be found here, while a side window allows in natural light.
FRONT ROOM / EVERYDAY LOUNGE (4.55 m x 3.3 m) 14`10 x 10`8
This comfortable front facing lounge serves as a perfect space for day-to-day relaxation and informal dining. Its versatility allows it to evolve effortlessly with the needs of the home.
LIVING ROOM (9.12 m x 3.34 m, reducing to 4.63 m) 29`9 x 10`10 > 15`2
LOUNGE AREA (3.34 m x 6.12 m) 10`10 x 20`1
An expansive and inviting space, this lounge boasts an engineered wood floor, which complements the striking Portuguese limestone fireplace complete with a contemporary-style fire.
Open access lead
Property Features:
These have yet to be provided by the Agent
Property Brochure:
Click link below to see the Property Brochure:
Energy Performance Certificates (EPC):
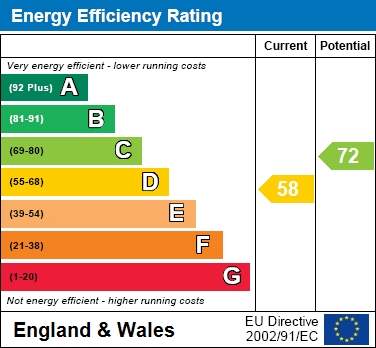
Floorplans:
Click link below to see the Property Brochure:Agent Contact details:
| Company: | Henton Kirkman Residential | |
| Address: | The Horseshoes, 137a High Street, Billericay, Essex, CM12 9AB | |
| Telephone: |
|
|
| Website: | http://www.hentonkirkman.co.uk |
Disclaimer:
This is a property advertisement provided and maintained by the advertising Agent and does not constitute property particulars. We require advertisers in good faith to act with best practice and provide our users with accurate information. WonderProperty can only publish property advertisements and property data in good faith and have not verified any claims or statements or inspected any of the properties, locations or opportunities promoted. WonderProperty does not own or control and is not responsible for the properties, opportunities, website content, products or services provided or promoted by third parties and makes no warranties or representations as to the accuracy, completeness, legality, performance or suitability of any of the foregoing. WonderProperty therefore accept no liability arising from any reliance made by any reader or person to whom this information is made available to. You must perform your own research and seek independent professional advice before making any decision to purchase or invest in overseas property.
