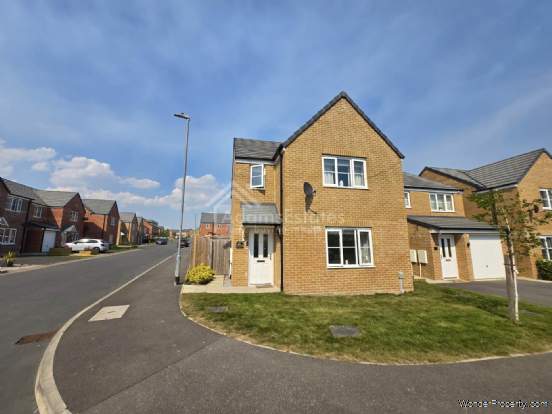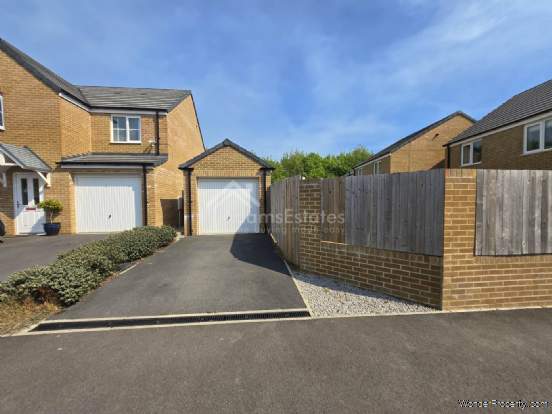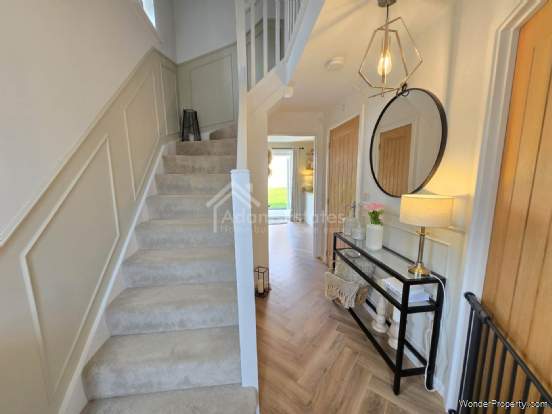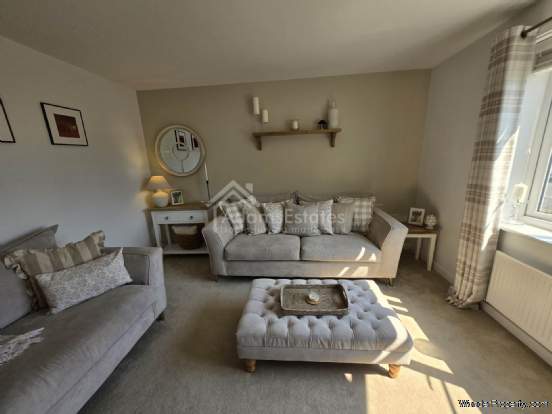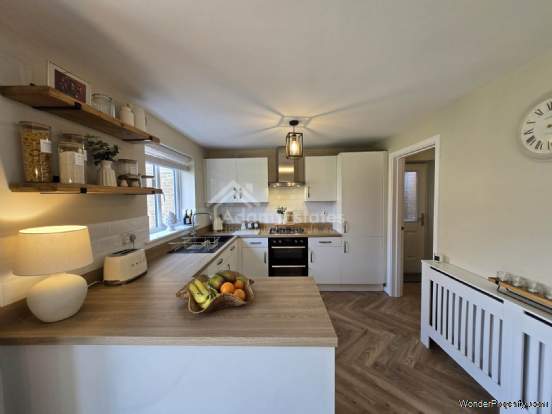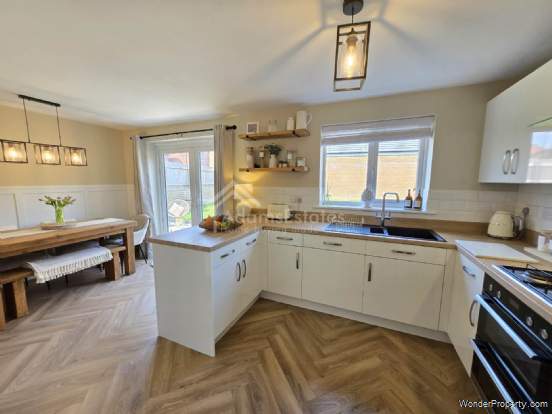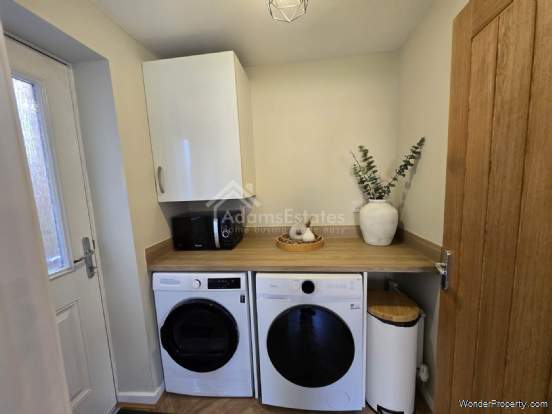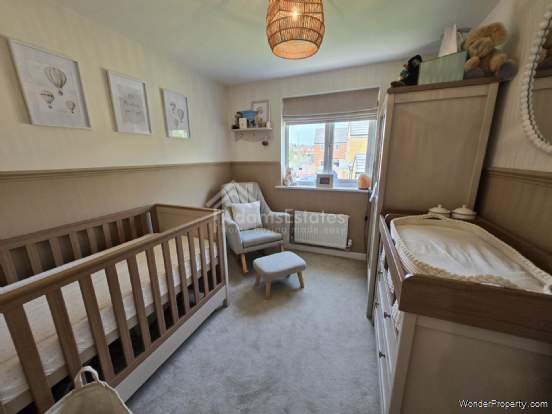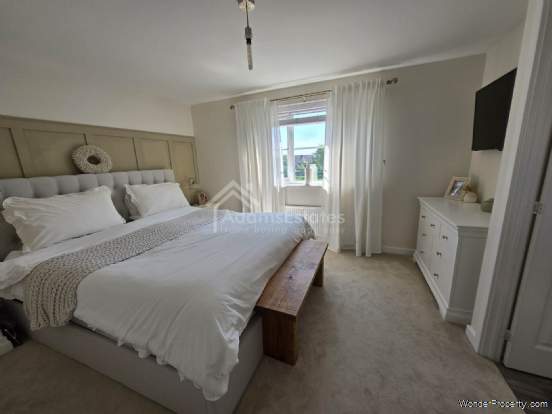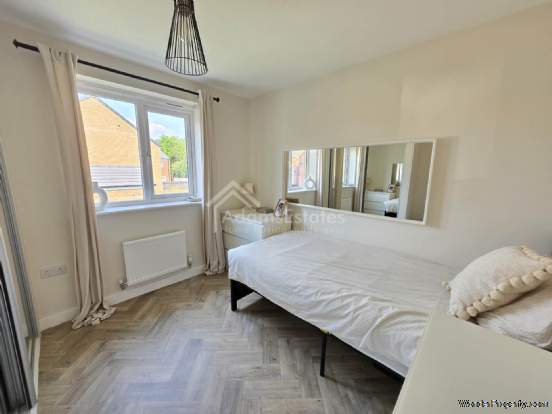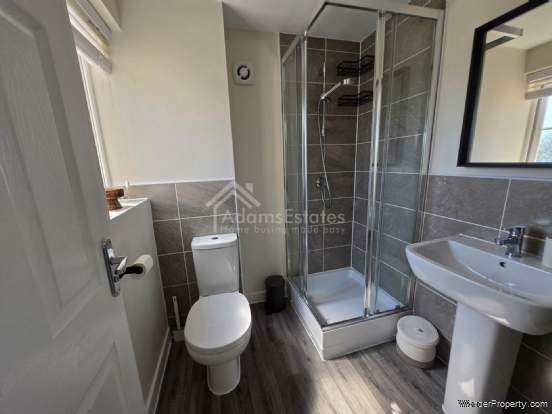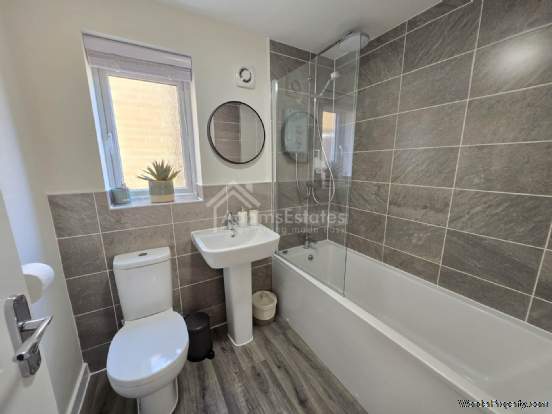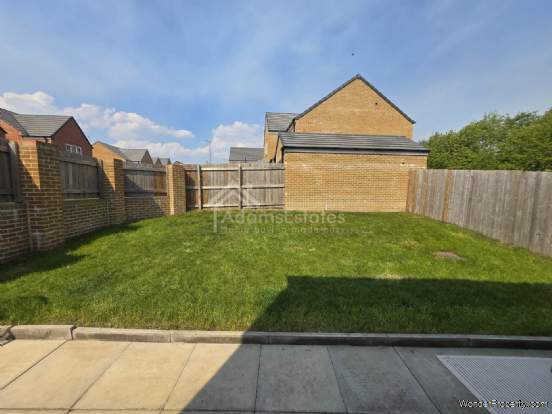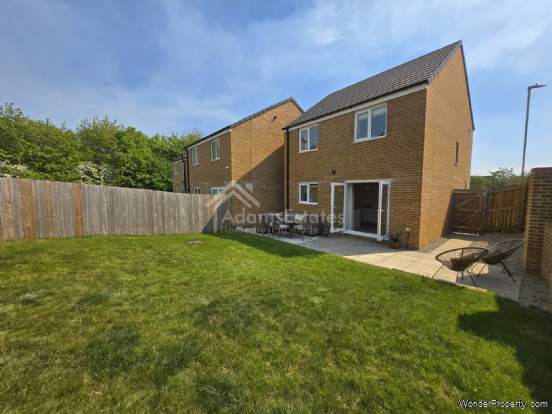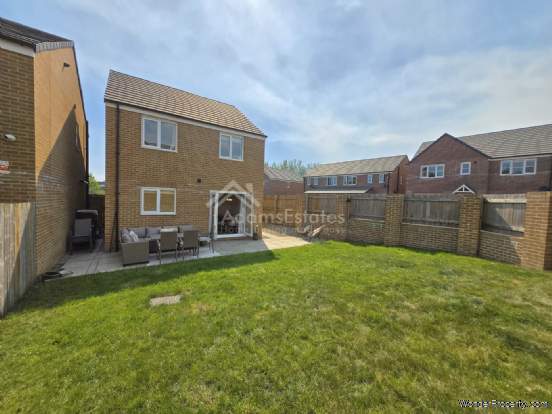3 bedroom property for sale in Dewsbury
Price: £280,000
This Property is Markted By :
Adams Estates
66 Savile Road, Dewsbury, Dewsbury, West Yorkshire, WF12 9PJ
Property Reference: 3096
Full Property Description:
This beautifully presented detached family home offers spacious accommodation throughout and is not to be missed.
Upon entering, you will find a welcoming entrance hallway leading to a bright and comfortable living room. The modern kitchen diner with utility area features French doors that open onto a private enclosed rear garden ideal for indoor outdoor living and family gatherings. There is also a convenient downstairs WC.
Upstairs, the property boasts three generously sized bedrooms, including a master bedroom with an en-suite bathroom, plus a well appointed family bathroom.
Additional benefits include a garage and driveway providing ample off street parking. Situated on a popular development, the home is close to a variety of local amenities including shops, schools, and excellent transport links.
Hallway - 40'8" (12.4m) x 5'11" (1.8m)
This beautifully presented entrance hallway boasts stylish neutral decor complemented by classic wood panelling to the lower walls, creating a warm and welcoming first impression
Utility Room
featuring a durable composite side entrance door, this space includes attractive wood flooring, is fully plumbed for an automatic washing machine, and benefits from a built in larder for convenient storage.
Downstairs Washroom - 4'9" (1.45m) x 2'6" (0.76m)
A fabulously decorated wash room. Featuring a low flush toilet, stylish hand wash basin, and a gas central heating radiator for added comfort.
Kitchen/Diner - 17'7" (5.36m) x 8'9" (2.67m)
An absolutely stunning kitchen and dining area, enhanced by bi folding doors that open onto the rear patio perfect for indoor outdoor living. The space boasts a great selection of stylish wall and base units, an integrated electric oven, gas hob with extractor, and a built in dishwasher. A UPVC double glazed window provides natural light, while the spacious dining area offers an ideal setting for family meals and entertaining.
Living room - 12'5" (3.78m) x 11'8" (3.56m)
A tastefully decorated living room featuring neutral decor with a stylish feature wall, a built in media wall, and an integrated electric fireplace. A UPVC double glazed window to the front elevation allows for plenty of natural light, creating a warm and inviting atmosphere.
1st floor landing
A bright and spacious room, beautifully complemented by neutral decor and a UPVC double glazed window that fills the space with natural light.
Bedroom 1 - 12'4" (3.76m) x 10'4" (3.15m)
A luxurious master bedroom beautifully styled with neutral decor and striking modern wood wall panelling. The room also features a UPVC double glazed window and a gas central heating radiator, offering both comfort and elegance
En Suite - 5'5" (1.65m) x 5'2" (1.57m)
A modern bathroom suite featuring a walk in shower with mains fed shower, low flush wash room and a stylish hand wash basin. The space is partially tiled and finished with neutral decor, complemented by a PVC frosted window for added privacy and natural light
Bedroom 2 - 9'1" (2.77m) x 8'9" (2.67m)
A generously sized double bedroom featuring fitted wardrobes, neutral decor, a PVC double glazed window, and a gas central heating radiator offering both style and practicality
Bedroom 3 - 9'1" (2.77m) x 8'2" (2.49m)
A great sized third bedroom featuring stylish two tone decor with wood panelling and a UPVC double glazed window, creating a bright and inviting space
Bathroom - 6'5" (1.96m) x 5'4" (1.63m)
An elegantly styled bathroom suite featuring a bath with an over bath shower unit, low flush wash room and a hand wash basin. The walls are partially tiled and finished with neutral decor, complemented by a PVC double glazed frost
Property Features:
- Close To Amenities
- 3 Bedrooms
- Close to Town Centre
- Sought After Village Location
- Utility Room
- Master Bedroom with Ensuite Bathroom
- Off Street Parking
Property Brochure:
Click link below to see the Property Brochure:
Energy Performance Certificates (EPC):
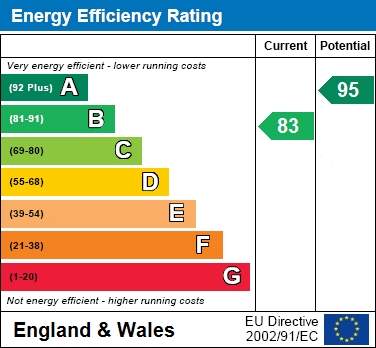
Floorplans:
This has yet to be provided by the AgentAgent Contact details:
| Company: | Adams Estates | |
| Address: | 66 Savile Road, Dewsbury, Dewsbury, West Yorkshire, WF12 9PJ | |
| Telephone: |
|
|
| Website: | http://www.adamsestates.co.uk |
Disclaimer:
This is a property advertisement provided and maintained by the advertising Agent and does not constitute property particulars. We require advertisers in good faith to act with best practice and provide our users with accurate information. WonderProperty can only publish property advertisements and property data in good faith and have not verified any claims or statements or inspected any of the properties, locations or opportunities promoted. WonderProperty does not own or control and is not responsible for the properties, opportunities, website content, products or services provided or promoted by third parties and makes no warranties or representations as to the accuracy, completeness, legality, performance or suitability of any of the foregoing. WonderProperty therefore accept no liability arising from any reliance made by any reader or person to whom this information is made available to. You must perform your own research and seek independent professional advice before making any decision to purchase or invest in overseas property.
