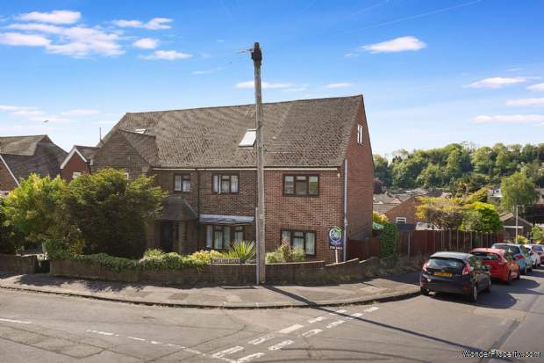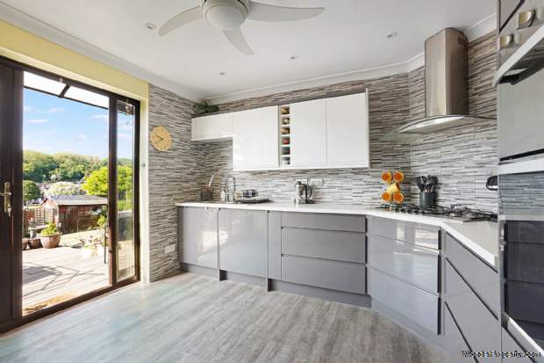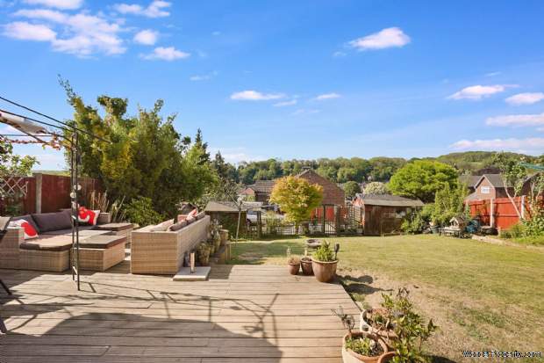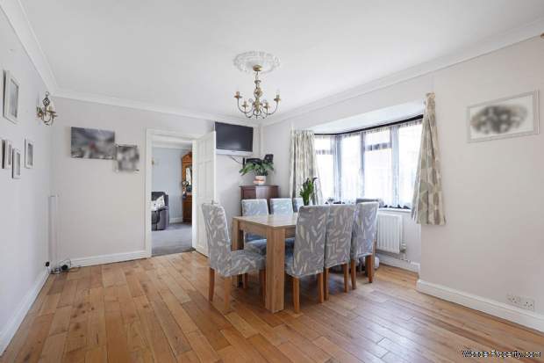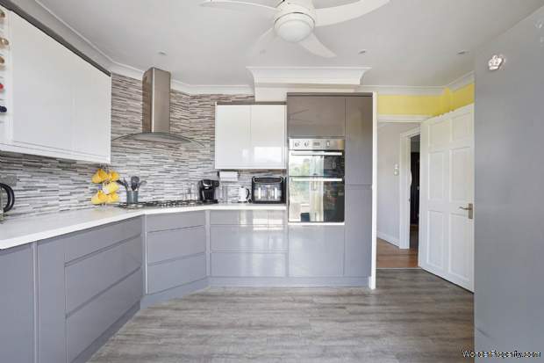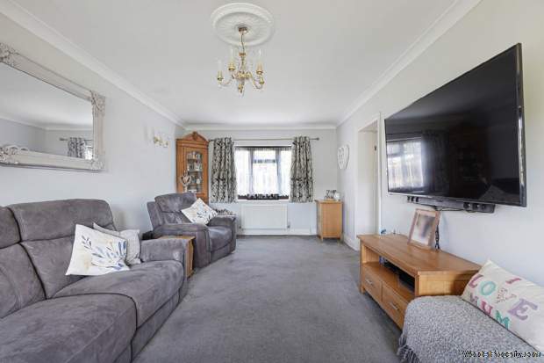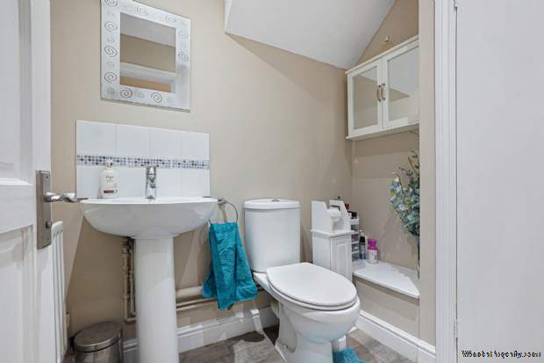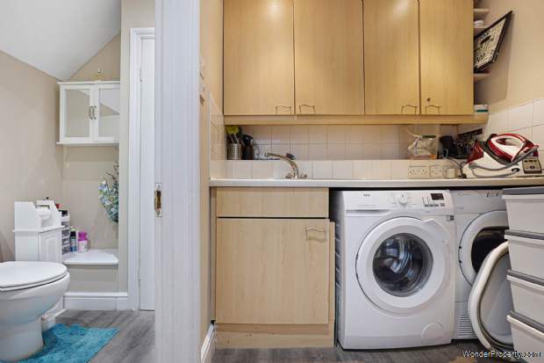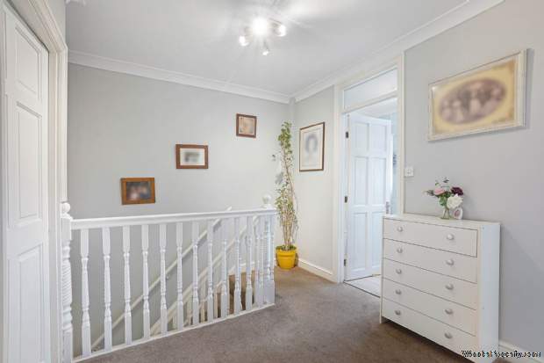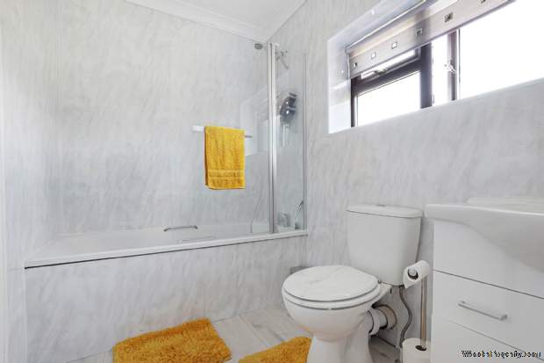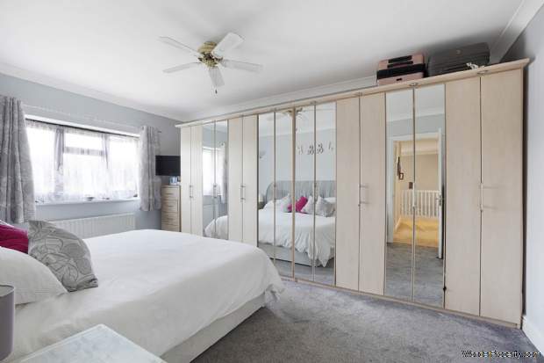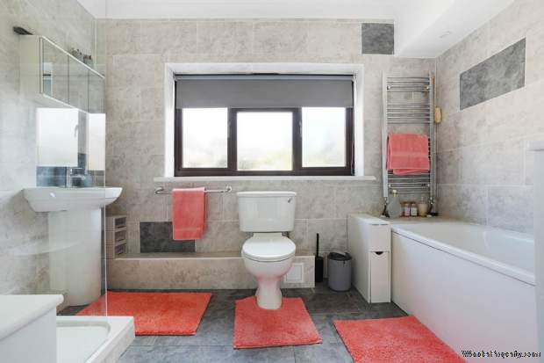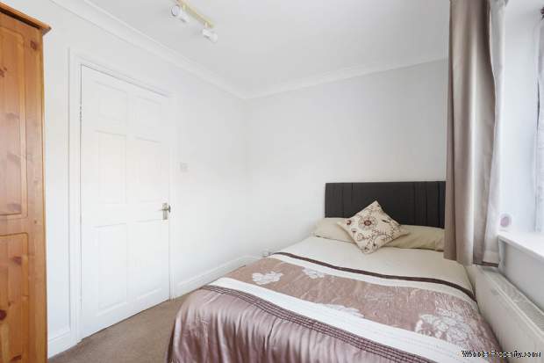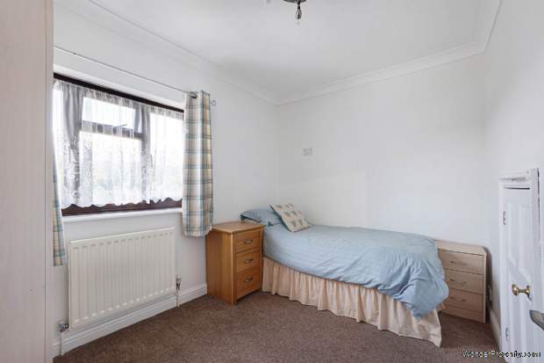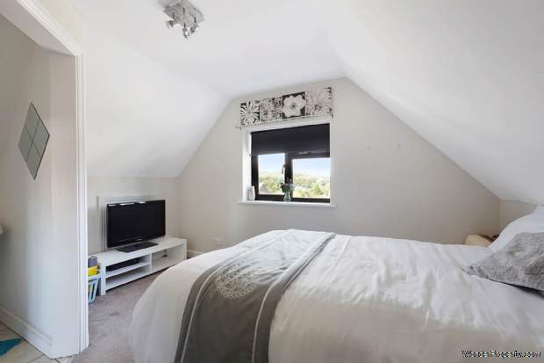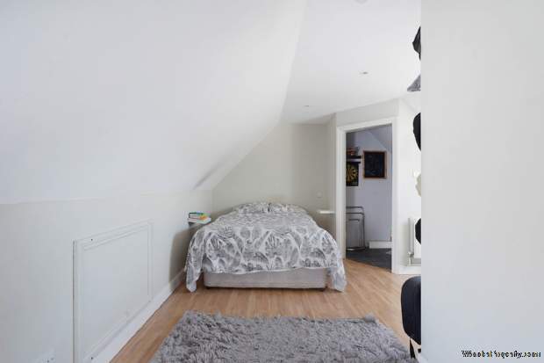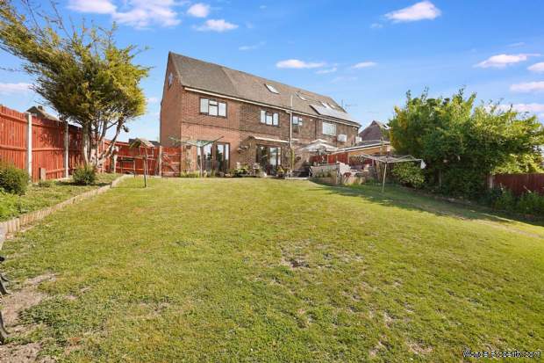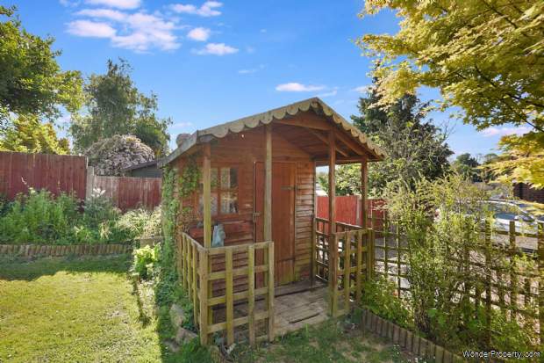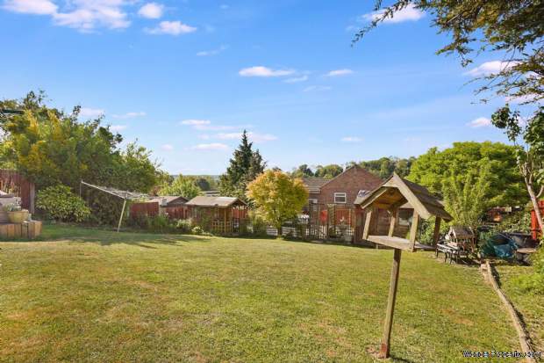6 bedroom property for sale in Rochester
Price: £550,000
This Property is Markted By :
Evolution Estates
375 High Street, Rochester, Kent, ME1 1DA
Property Reference: 1084
Full Property Description:
The entrance hall welcomes you into the property and has stairs leading up to the first floor and a doorway leading into the spacious dining room, which has a bay window to the front, wooden flooring, a radiator and doors leading to both the lounge and kitchen.
The family lounge is a good size and has a window to the front, is carpeted and has French doors leading out onto the rear garden.
The kitchen is fitted with high gloss wall and base units, laminate flooring, has a fitted five ring gas hob with an extractor over, a double oven, a sink and drainer, a dishwasher, a door to the utility room and French doors leading out to the rear garden.
The utility room has wall and base units, laminate flooring, plumbing and space for a washing machine and a tumble dryer, a cupboard housing the boiler and hot water tank and a door leading to the downstairs WC, which includes a wash hand basin, an extractor fan, spotlights to the ceiling and a radiator.
To the first floor of the property there is a spacious landing with doors leading to four bedrooms and a family bathroom and a staircase leading up to the second floor.
The master bedroom can be found on the first floor and has a window to the rear overlooking the garden and boasts some countryside views, as well as being fully carpeted.
The en-suite bathroom is a four-piece suite consisting of a walk-in shower, a low level WC, a wash hand basin, a panelled bath, a heated towel rail, spotlights to the ceiling, a frosted window to the front and is fully tiled.
The other three bedrooms on this floor are all very good sizes, there is one to the rear and the other two are to the front of the property.
The family bathroom has a panelled bath with a shower over, a low level WC , a vanity wash hand basin, a heated towel rail, laminate flooring and splashback.
To the second floor, there are two very good sized double bedrooms with en-suite toilets and wash hand basins.
The outside of the property boasts both front and rear gardens. The rear garden is mainly laid to lawn, fenced to boundaries, has a decking area, side access, storage sheds and a gate at the rear leading to the gravel parking area that has parking for multiple vehicles.
The property is located in the sought after village of Cuxton. It is ideally located within walking distance to the local primary school and the A2/M2 is just a few minutes drive away. There is also a rail station in Cuxton which will take you into Strood where you can jump on the high speed line to London in less than 40 minutes.
This property is ideal for a growing family as it extremely spacious, to add this to your viewing list please call us on 01634 786166.
Room dimensions:
Dining Room - 13'8" (4.17m) x 13'1" (3.99m)
Living Room - 22'4" (6.81m) x 10'11" (3.33m)
Kitchen - 13'8" (4.17m) x 11'4" (3.45m)
Utility Room - 6'5" (1.96m) x 5'11" (1.8m)
Downstairs w/c - 5'11" (1.8m) x 4'11" (1.5m)
Bathroom - 8'6" (2.59m) x 5'5" (1.65m)
Bedroom 1 - 14'6" (4.42m) x 10'11" (3.33m)
En-suite - 10'11" (3.33m) x 7'11" (2.41m)
Bedroom 2 - 10'11" (3.33m) x 7'11" (2.41m)
Bedroom 3 - 11'4" (3.45m) x 7'9" (2.36m)
Bedroom 4 - 8'11" (2.72m) x 7'11" (2.41m)
Bedroom 5 - 19'10" (6.05m) x 12'11" (3.94m)
w/c - 5'1" (1.55m) x 4'4" (1.32m)
Bedroom 6 - 12'11" (3.94m) x 10'9" (3.28m)
w/c - 5'11" (1.8m) x 4'7" (1.4m)
Notice
Please note we have not tested any apparatus, fixtures, fittings, or services
Property Features:
- 6 Bedroom, semi-detached
- Ample off road parking
- En-suite to master bedroom
- South facing rear garden
- Council tax - Band D
- EPC Rating - C
Property Brochure:
Click link below to see the Property Brochure:
Energy Performance Certificates (EPC):
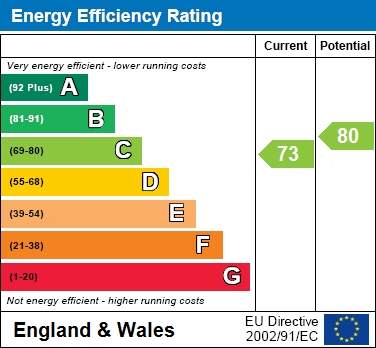
Floorplans:
Click link below to see the Property Brochure:Agent Contact details:
| Company: | Evolution Estates | |
| Address: | 375 High Street, Rochester, Kent, ME1 1DA | |
| Telephone: |
|
|
| Website: | http://www.evolutionestates.net |
Disclaimer:
This is a property advertisement provided and maintained by the advertising Agent and does not constitute property particulars. We require advertisers in good faith to act with best practice and provide our users with accurate information. WonderProperty can only publish property advertisements and property data in good faith and have not verified any claims or statements or inspected any of the properties, locations or opportunities promoted. WonderProperty does not own or control and is not responsible for the properties, opportunities, website content, products or services provided or promoted by third parties and makes no warranties or representations as to the accuracy, completeness, legality, performance or suitability of any of the foregoing. WonderProperty therefore accept no liability arising from any reliance made by any reader or person to whom this information is made available to. You must perform your own research and seek independent professional advice before making any decision to purchase or invest in overseas property.
