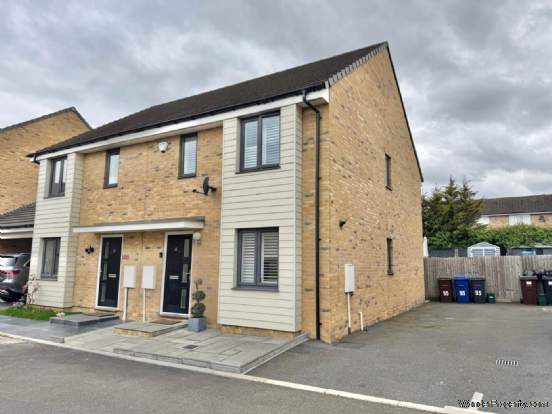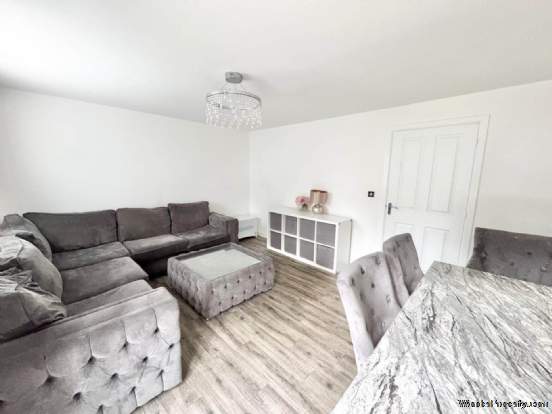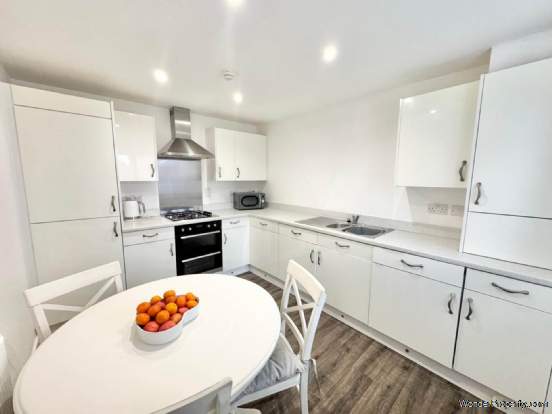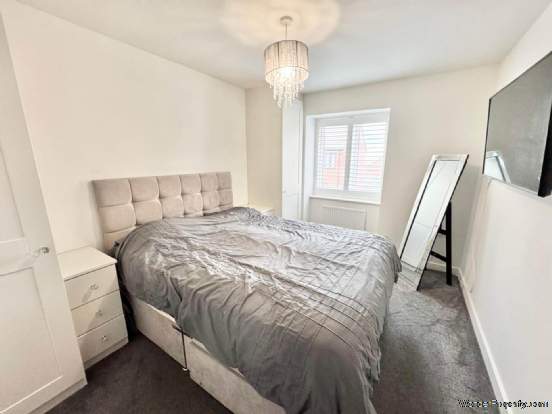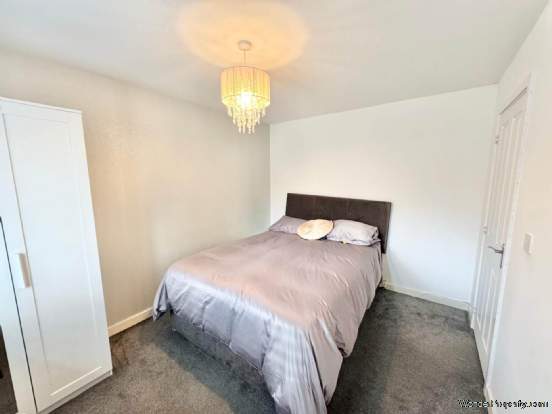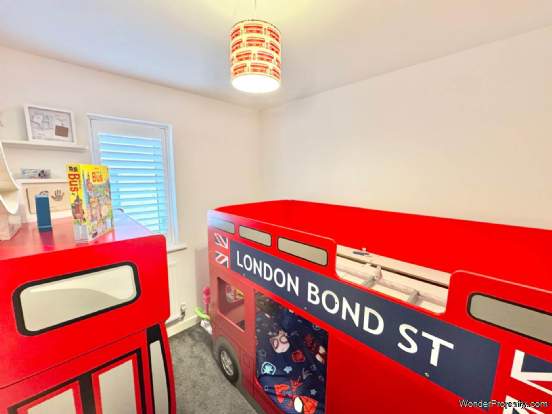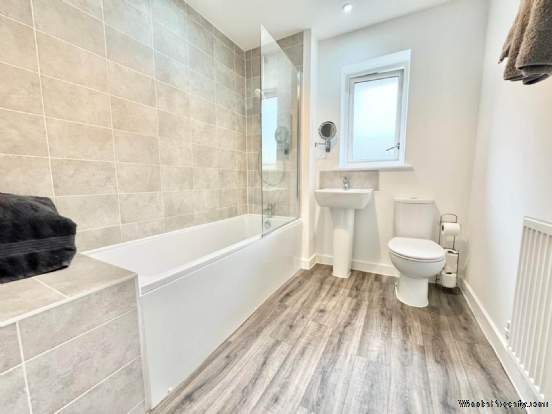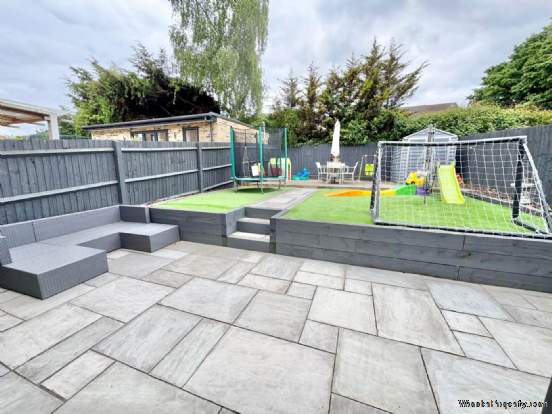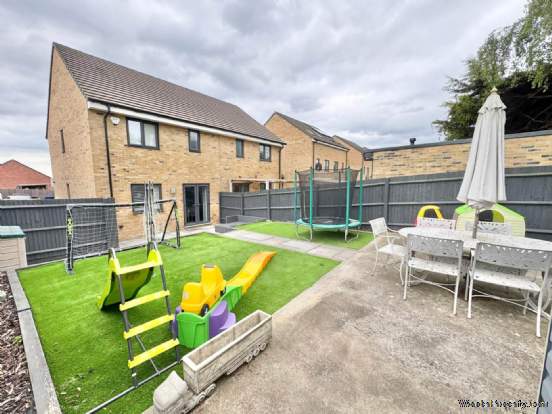3 bedroom property for sale in South Ockendon
Price: £425,000
This Property is Markted By :
HS Estates
139 Kings Road, Brentwood, Essex
Property Reference: 2285
Full Property Description:
On the ground floor, a welcoming entrance hall leads to a bright and spacious lounge, ideal for relaxing or entertaining. From here, patio doors open directly onto the easily maintained rear garden, offering a private space to enjoy all year round. A separate kitchen/diner provides ample room for family meals and is finished with sleek, modern units. A ground-floor WC adds further convenience.
Upstairs, the property features two double bedrooms and a third single room, making it ideal for families or those needing a dedicated home office or nursery. The contemporary family bathroom is stylishly finished and in keeping with the modern feel throughout the home.
The front of the property benefits from off-street parking for multiple vehicles, a valuable feature in this sought-after residential area.
Ideally situated, the home is within walking distance of highly regarded schools including Kenningtons Primary Academy and Ormiston Park Academy. A range of local shops and services are nearby, along with convenient access to health care facilities including Aveley Medical Centre. Lakeside Shopping Centre and Retail Park are just a short drive away, offering a vast selection of high street brands, restaurants, and entertainment options. The A13 and M25 are also easily accessible, providing excellent links for road commuters.
This modern home offers a fantastic lifestyle opportunity in a thriving, well connected community.
Entrance Hall
Lounge/Diner - 16'3" (4.95m) x 12'1" (3.68m)
Kitchen - 11'8" (3.56m) x 9'2" (2.79m)
Ground Floor WC
Bedroom 1 - 12'1" (3.68m) x 9'0" (2.74m)
En-Suite
Bedroom 2 - 12'5" (3.78m) x 8'11" (2.72m)
Bedroom 3 - 8'5" (2.57m) x 6'9" (2.06m)
Bathroom
what3words /// this.paints.input
Notice
Please note we have not tested any apparatus, fixtures, fittings, or services. Interested parties must undertake their own investigation into the working order of these items. All measurements are approximate and photographs provided for guidance only.
Council Tax
Thurrock Council, Band D
Utilities
Electric: Mains Supply
Gas: Mains Supply
Water: Mains Supply
Sewerage: Mains Supply
Broadband: None
Telephone: None
Other Items
Heating: Gas Central Heating
Garden/Outside Space: Yes
Parking: Yes
Garage: No
Property Features:
- Semi Detached
- Three Bedrooms
- Off Street Parking
- Ground Floor WC
- Kitchen/Diner
Property Brochure:
Click link below to see the Property Brochure:
Energy Performance Certificates (EPC):
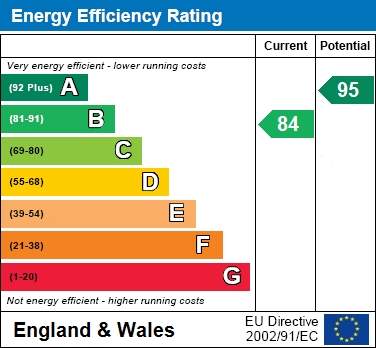
Floorplans:
Click link below to see the Property Brochure:Agent Contact details:
| Company: | HS Estates | |
| Address: | 139 Kings Road, Brentwood, Essex | |
| Telephone: |
|
|
| Website: | http://www.hs-estateagents.co.uk |
Disclaimer:
This is a property advertisement provided and maintained by the advertising Agent and does not constitute property particulars. We require advertisers in good faith to act with best practice and provide our users with accurate information. WonderProperty can only publish property advertisements and property data in good faith and have not verified any claims or statements or inspected any of the properties, locations or opportunities promoted. WonderProperty does not own or control and is not responsible for the properties, opportunities, website content, products or services provided or promoted by third parties and makes no warranties or representations as to the accuracy, completeness, legality, performance or suitability of any of the foregoing. WonderProperty therefore accept no liability arising from any reliance made by any reader or person to whom this information is made available to. You must perform your own research and seek independent professional advice before making any decision to purchase or invest in overseas property.
