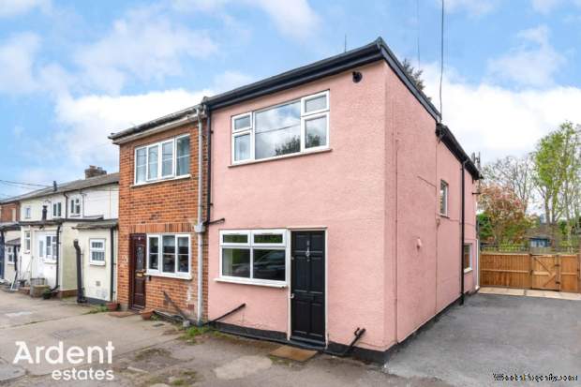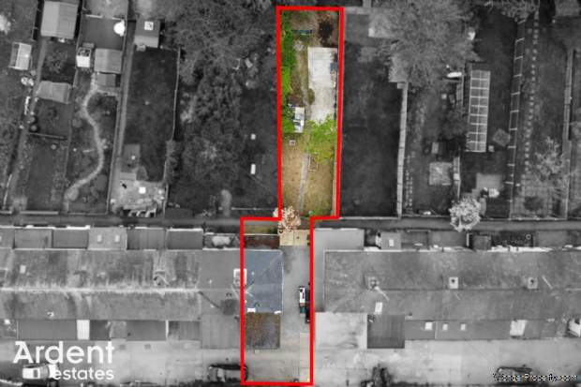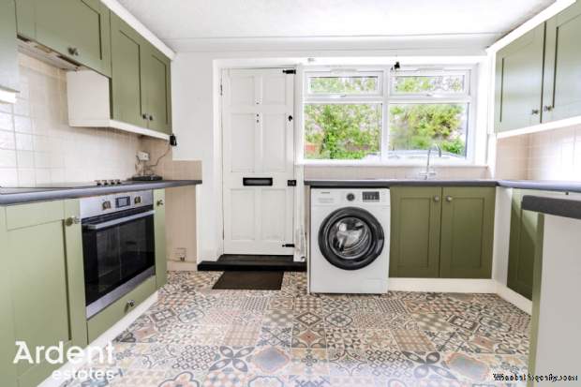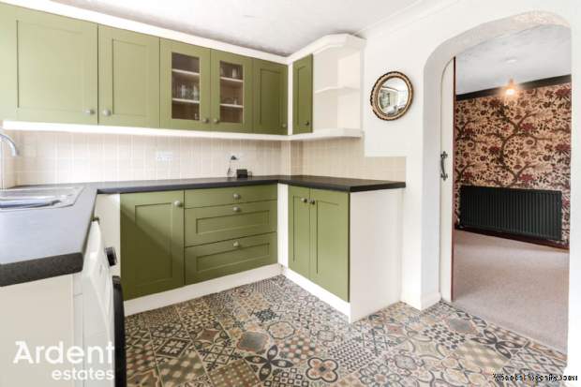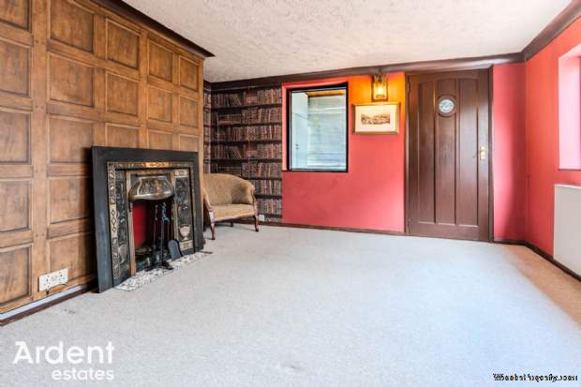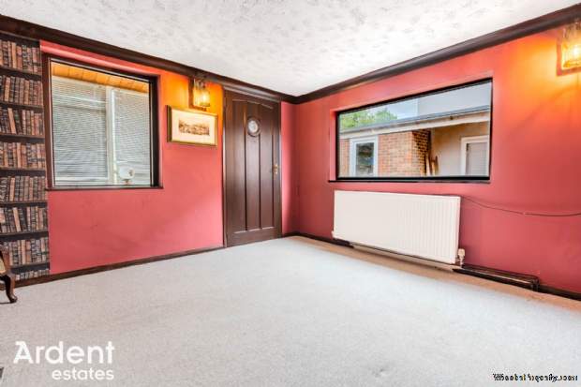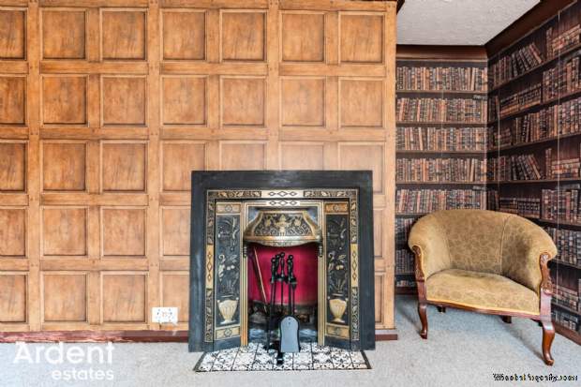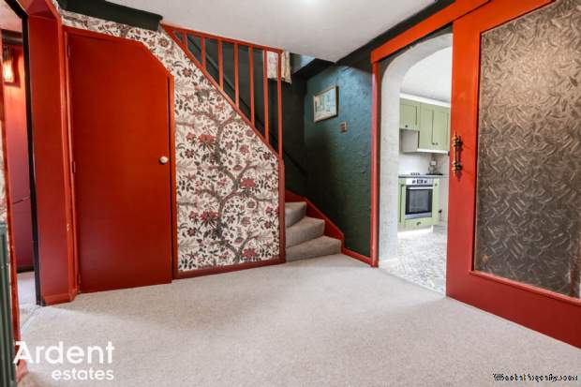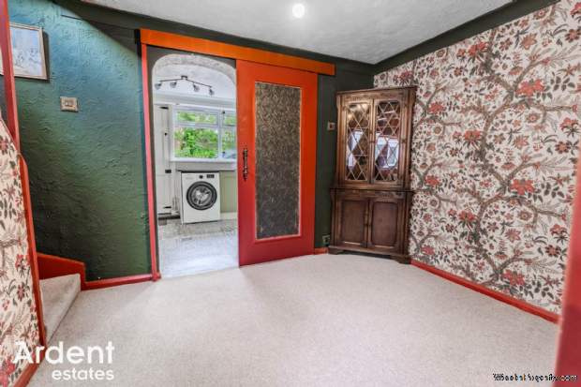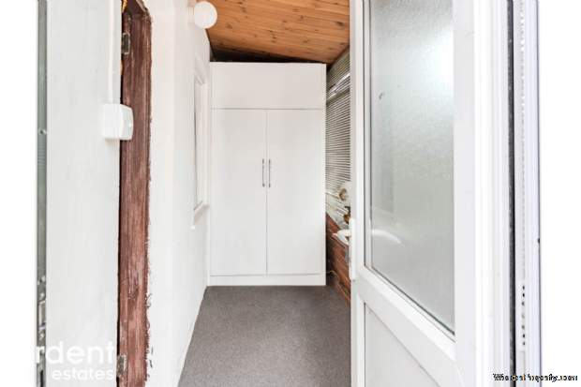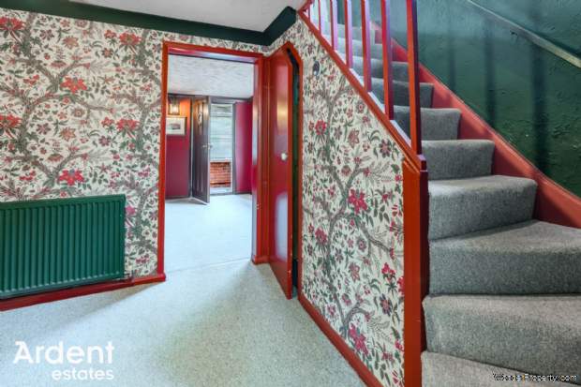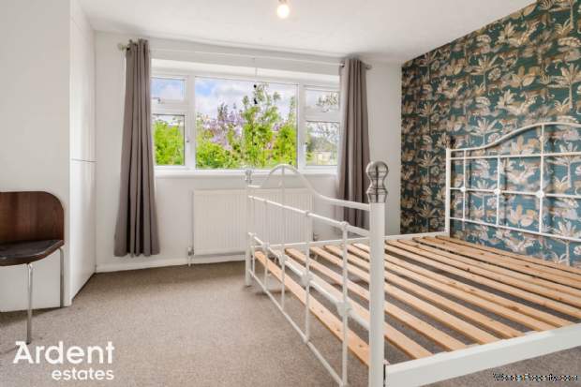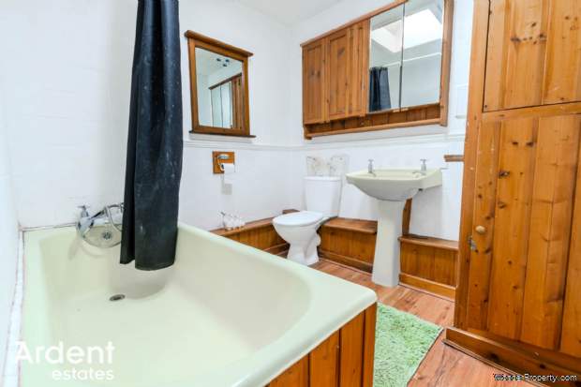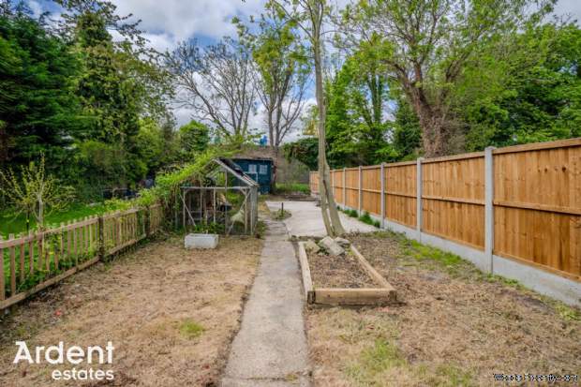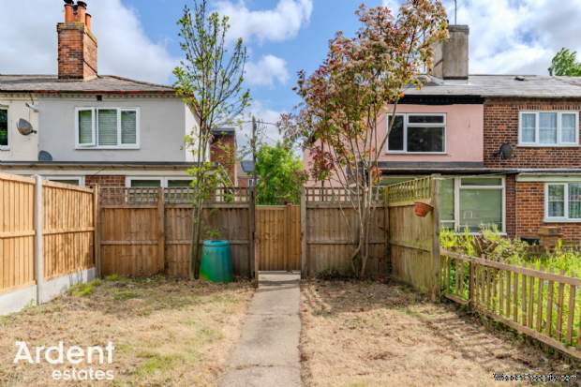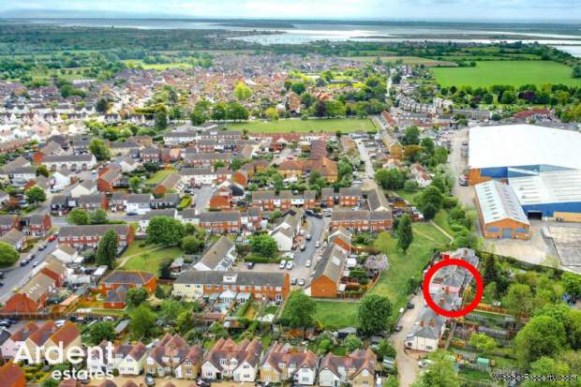2 bedroom property for sale in Maldon
Price: £230,000
This Property is Markted By :
Ardent Estates Ltd
16a High Street, Maldon, Maldon, Essex, CM9 5PJ
Property Reference: 1287
Full Property Description:
Welcome to this characterful two bedroom, end-of-terrace property located in The Roothings, Heybridge. Ideally situated close to the scenic Blackwater Navigation Canal and local amenities, this home provides a fantastic opportunity for first-time buyers and downsizers alike.
Entering directly into the bright kitchen, you will find a range of base and wall units, work surfaces and a welcoming layout. Adjacent, the dining room seamlessly connects to the inviting loung with plenty of natural light, offering comfortable spaces for relaxation and entertaining.
Upstairs, two generously sized double bedrooms await, with the primary bedroom benefiting from built-in wardrobes. The spacious family bathroom presents ample scope for refurbishment,
Externally, the property enjoys a substantial private garden accessed via private gate, complete with lawn space, mature trees , and a paved patio area, ideal for gardening enthusiasts or those seeking outdoor relaxation. To the front, there is useful space that could easily be used as off-street parking.there is further room to the side of property giving further parking. Conveniently situated close to local shops, restaurants, schools, and the attractive Chelmer and Blackwater Navigation, this charming home perfectly combines practicality and comfort. Viewing is highly recommended to fully appreciate the potential on offer.
Bedroom 1 - 12'6" (3.81m) x 11'1" (3.38m)
window to rear, range of wardrobes, radiator
Bedroom 2 - 12'0" (3.66m) x 8'3" (2.51m)
window to front, boiler cupboard, radiator
Bathroom
skylight, bath with shower attachment, w/c, wash basin, storage cupboard
Landing
window to side, stairs to ground floor
Kitchen - 12'0" (3.66m) x 8'2" (2.49m)
entrance door, window to front, range of base and wall units, work surfaces, sink, hob, oven, extractor fan
Dining Room - 12'0" (3.66m) x 7'11" (2.41m)
under stairs storage, radiator
Lounge - 13'0" (3.96m) x 11'1" (3.38m)
feature fire place, window to rear, window to side
Boot Room - 12'0" (3.66m) x 4'1" (1.24m)
window to rear, door to side, storage cupboard
Front
parking space opposite
Garden
patio, lawn area, greenhouse, shed, shrubs, plant beds
Notice
Please note we have not tested any apparatus, fixtures, fittings, or services. Interested parties must undertake their own investigation into the working order of these items. All measurements are approximate and photographs provided for guidance only.
Council Tax
Maldon District Council, Band B
Utilities
Electric: Unknown
Gas: Unknown
Water: Unknown
Sewerage: Unknown
Broadband: Unknown
Telephone: Unknown
Other Items
Heating: Not Specified
Garden/Outside Space: No
Parking: No
Garage: No
Property Features:
- Two Bedrooms
- End Of Terrace
- Large Rear Garden
- Space For Parking
- Boot Room
- Two Reception Rooms
- Close To Blackwater Navigation Canal
- Close To Local Amenities
Property Brochure:
Click link below to see the Property Brochure:
Energy Performance Certificates (EPC):
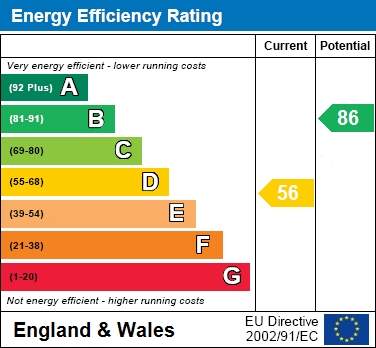
Floorplans:
Click link below to see the Property Brochure:Agent Contact details:
| Company: | Ardent Estates Ltd | |
| Address: | 16a High Street, Maldon, Maldon, Essex, CM9 5PJ | |
| Telephone: |
|
|
| Website: | http://www.ardentestates.co.uk |
Disclaimer:
This is a property advertisement provided and maintained by the advertising Agent and does not constitute property particulars. We require advertisers in good faith to act with best practice and provide our users with accurate information. WonderProperty can only publish property advertisements and property data in good faith and have not verified any claims or statements or inspected any of the properties, locations or opportunities promoted. WonderProperty does not own or control and is not responsible for the properties, opportunities, website content, products or services provided or promoted by third parties and makes no warranties or representations as to the accuracy, completeness, legality, performance or suitability of any of the foregoing. WonderProperty therefore accept no liability arising from any reliance made by any reader or person to whom this information is made available to. You must perform your own research and seek independent professional advice before making any decision to purchase or invest in overseas property.
