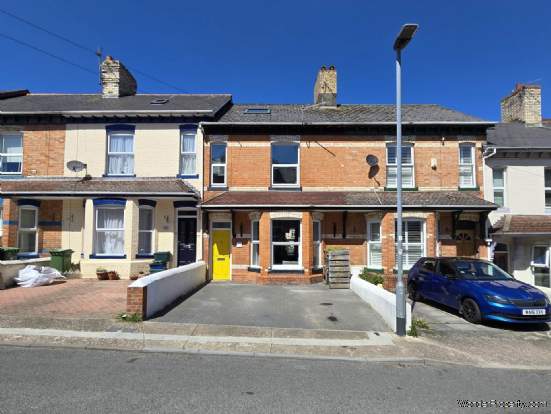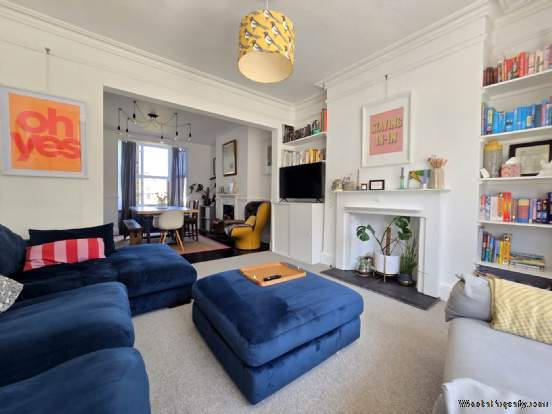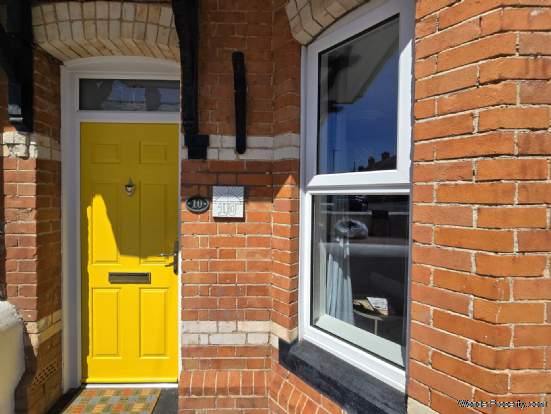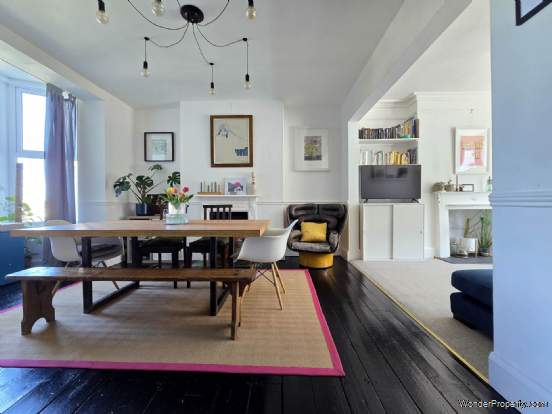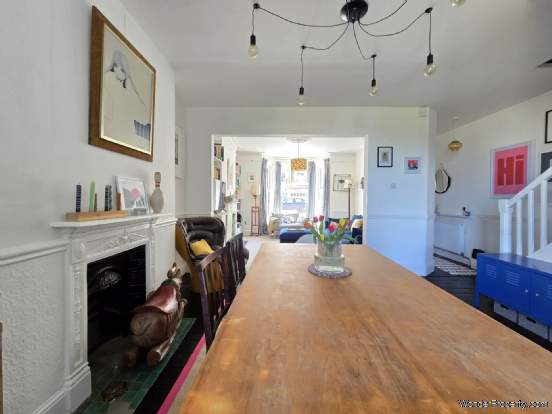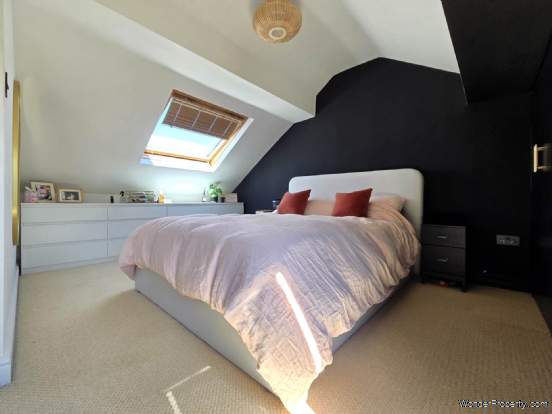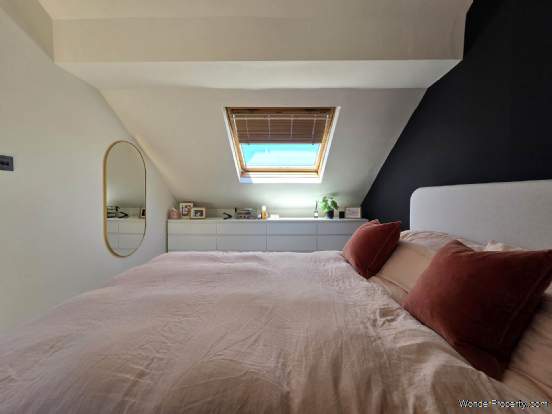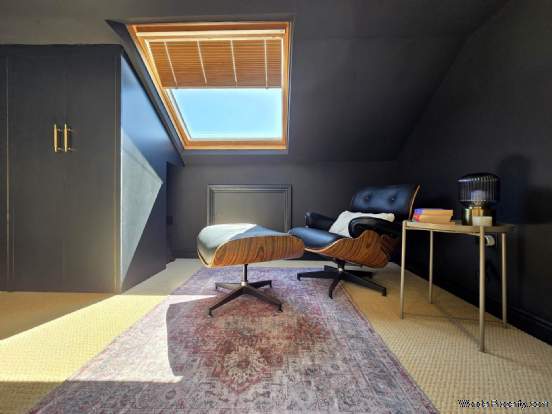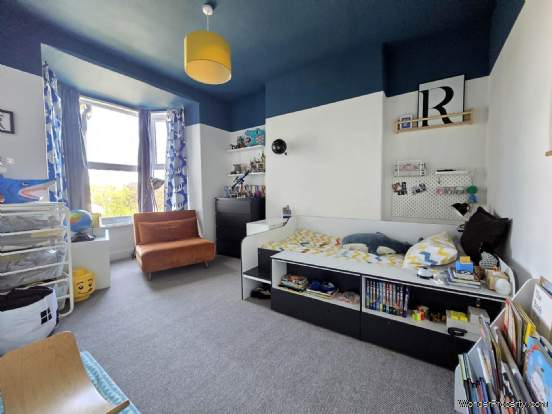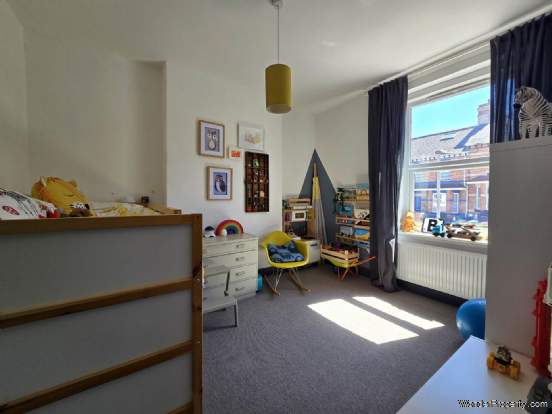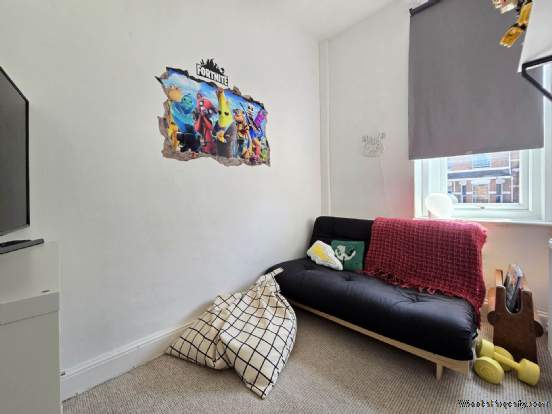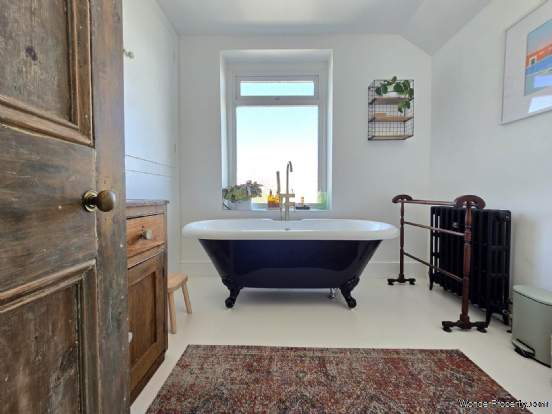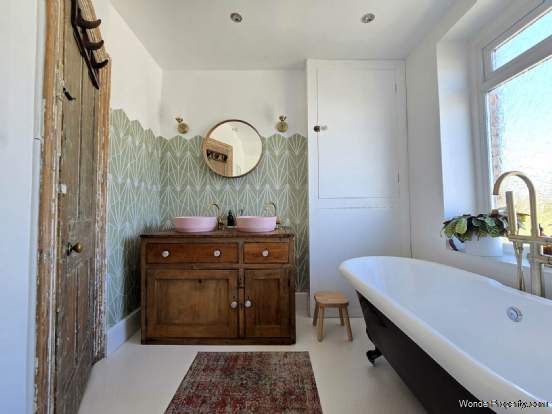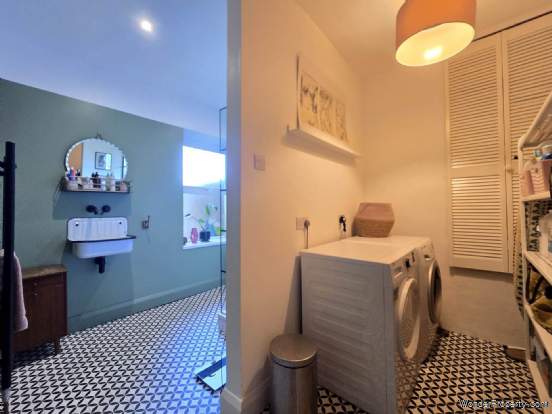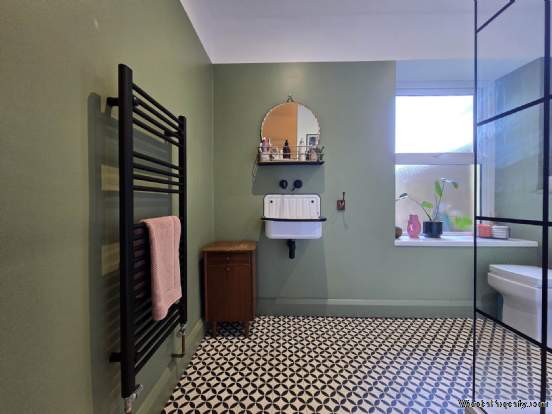4 bedroom property for sale in Bideford
Price: £295,000
This Property is Markted By :
Regency Estate Agents
24 The Quay, Bideford, Devon, EX39 2EZ
Property Reference: 3508
Full Property Description:
Lime Grove is situated on the cusp of Bideford Town Centre, offering a level of convenience with a number of everyday amenities being within walking distance together the Kenwith Valley Nature Reserve & Victoria Park nearby together with both primary and secondary schooling.
No10 has the distinct benefit of it`s own brick paved driveway, providing parking for 2 vehicles, a rare commodity for properties in this location.
At first glance, the vibrant & eye catching yellow front door offers a bold first impression and once inside, the accommodation & interiors doesn`t disappoint.
Entering on the ground floor, from the hall the accommodation presents with a semi open plan concept, creating a gentle flow through the principle living areas. The dining room & lounge each with bay windows enjoy an abundance of natural light, accentuated by the high ceiling with original cornice, picture rails and ceiling rose.
The modern kitchen is equipped with a good range of cupboards and drawers together with range oven and metro finish, whilst one wall is clad in timber adding a rustic edge.
Stairs rise to both the first & second floors and to each of the bedrooms and family bathroom. Over the first floor and are two good sized double rooms and bedroom 4/nursery alongside the chic family bathroom including a feature roll top bath and dresser with twin sinks.
The master bedroom takes pride of place on the top floor; an excellent escape for parents or equally grown up children seeking a degree of independence. This excellent space includes a lounge area to unwind with a good book together with a range of bespoke fitted wardrobes.
Adding further function to this superb home is the lower ground floor area, being equipped with a hybrid utility area and shower room, the latter area stylishly finished with crittall style shower enclosure. Meanwhile, the office/games room provides an ideal space for remote working, whilst as a games room, fitted cupboards are ideal for storing board games, toys etc.
Externally, the rear garden is landscaped to cater for both children and adults with a lawned area complimented by established flower/shrub beds whilst timber decking to the lower garden is well placed for the evening & afternoon sun and offers a great space to entertain during the warmer months.
Services: All mains services are connected. Gas fired central heating
Energy Performance Certificate (EPC): D (65)
Council Tax: Band B (Torridge District Council) ?1,963.91 per annum
what3words /// tribal.soaks.swing
Notice
Please note we have not tested any apparatus, fixtures, fittings, or services. Interested parties must undertake their own investigation into the working order of these items. All measurements are approximate and photographs provided for guidance only.
Utilities
Electric: Mains Supply
Gas: Mains Supply
Water: Mains Supply
Sewerage: Mains Supply
Broadband: FTTC
Telephone: Landline
Other Items
Heating: Gas Central Heating
Garden/Outside Space: Yes
Parking: Yes
Garage: No
Property Features:
- Stunning Family Home
- 4 Bedrooms (3 Doubles)
- 2 Reception Rooms
- Modern Kitchen
- Chic Family Bathroom
- Lower Ground Floor Utility & Stylish Shower Room
- Useful Home Office/Games Room
- Gas Fired Central Heating & uPVC Double Glazing
- Attractive Fully Enclosed Rear Garden
- Off Road Parking for 2 Vehicles
Property Brochure:
Click link below to see the Property Brochure:
Energy Performance Certificates (EPC):
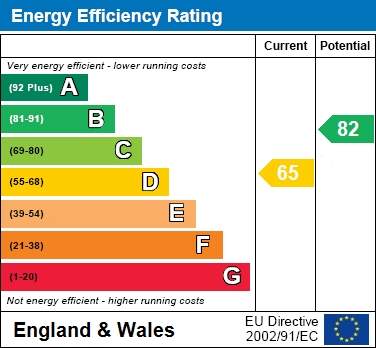
Floorplans:
Click link below to see the Property Brochure:Agent Contact details:
| Company: | Regency Estate Agents | |
| Address: | 24 The Quay, Bideford, Devon, EX39 2EZ | |
| Telephone: |
|
|
| Website: | http://www.regencyestateagents.com |
Disclaimer:
This is a property advertisement provided and maintained by the advertising Agent and does not constitute property particulars. We require advertisers in good faith to act with best practice and provide our users with accurate information. WonderProperty can only publish property advertisements and property data in good faith and have not verified any claims or statements or inspected any of the properties, locations or opportunities promoted. WonderProperty does not own or control and is not responsible for the properties, opportunities, website content, products or services provided or promoted by third parties and makes no warranties or representations as to the accuracy, completeness, legality, performance or suitability of any of the foregoing. WonderProperty therefore accept no liability arising from any reliance made by any reader or person to whom this information is made available to. You must perform your own research and seek independent professional advice before making any decision to purchase or invest in overseas property.
