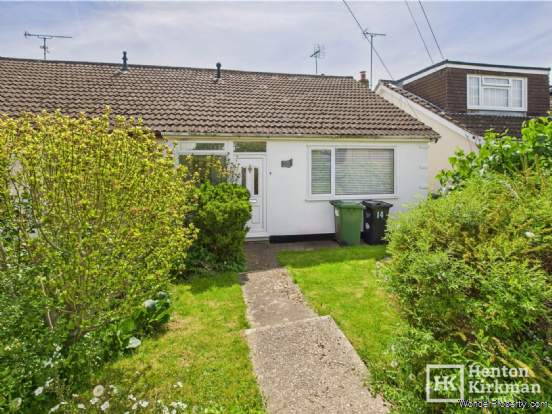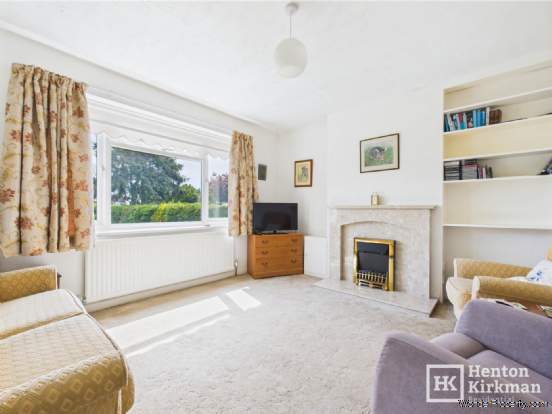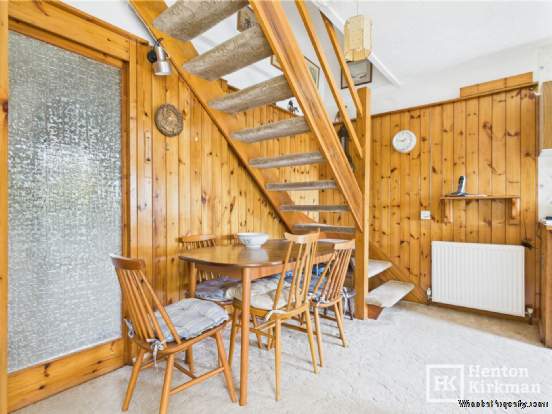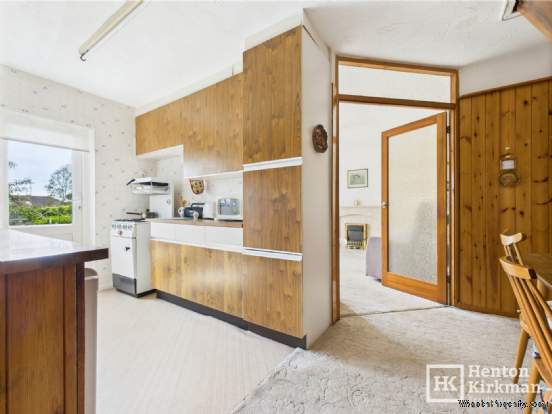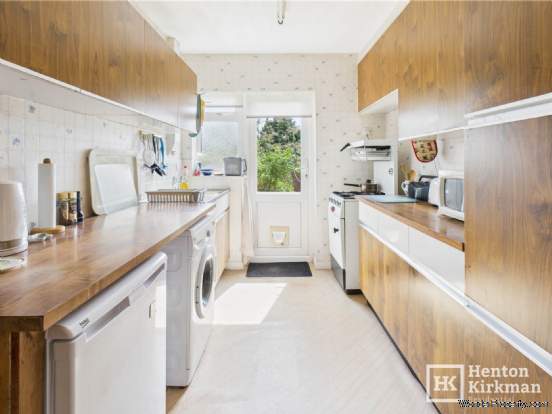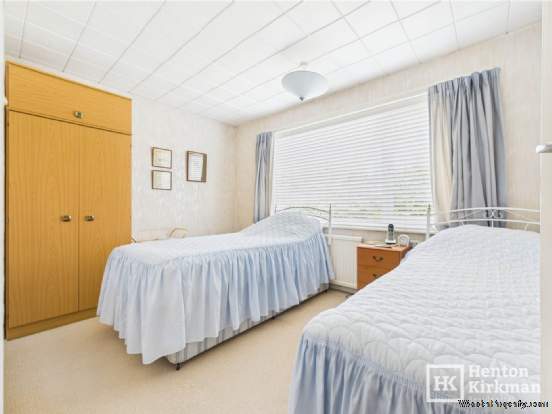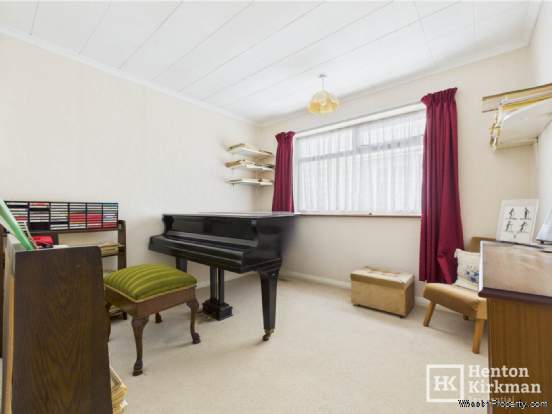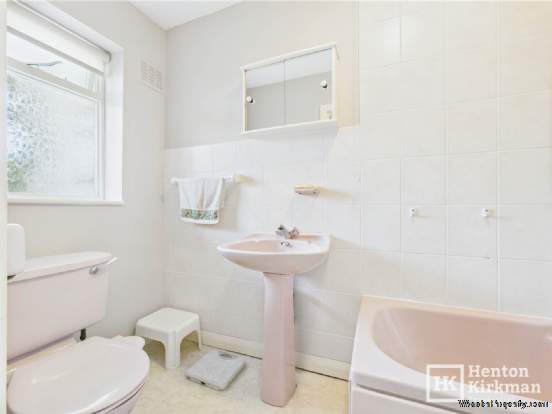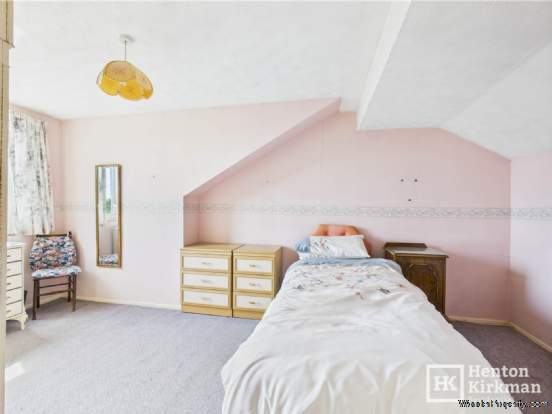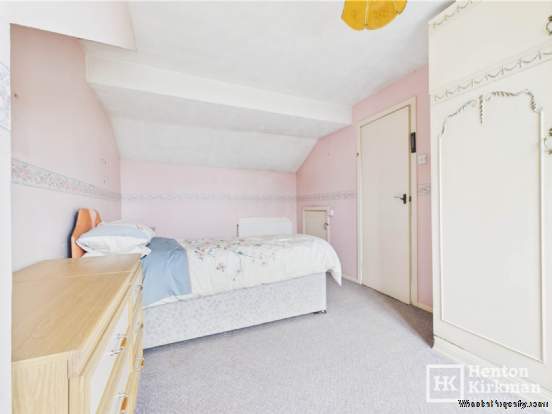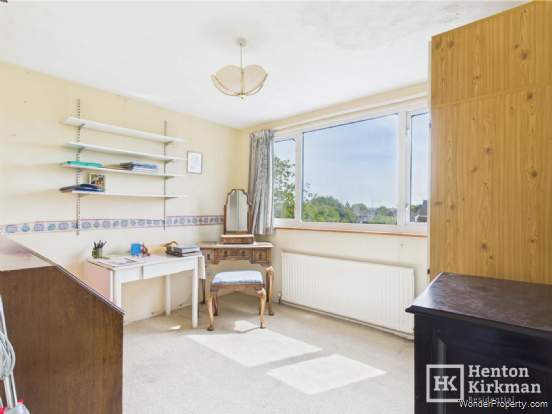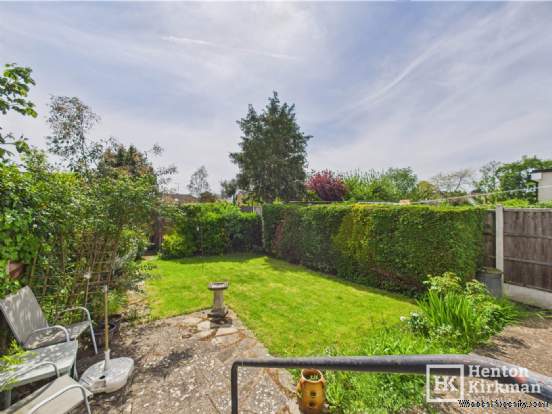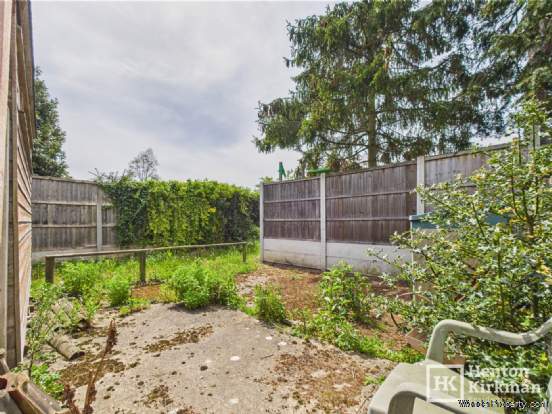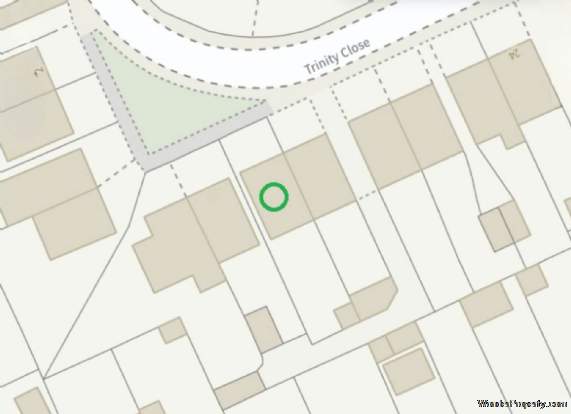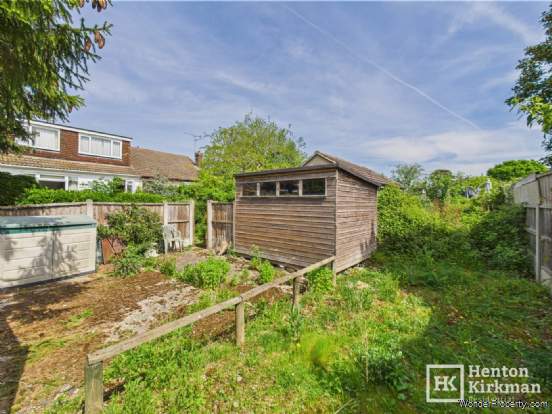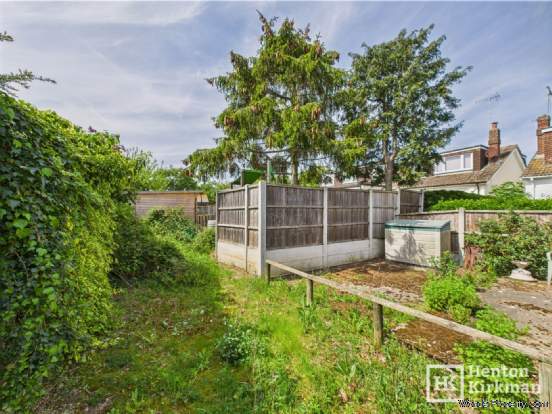4 bedroom property for sale in Billericay
Price: £350,000
This Property is Markted By :
Henton Kirkman Residential
The Horseshoes, 137a High Street, Billericay, Essex, CM12 9AB
Property Reference: 2776
Full Property Description:
The rear Lounge has a Fireplace and a large window enjoying a pleasant outlook over the secluded 52ft garden and there is an L shaped Kitchen/Diner and ground floor Bathroom in addition to the other two ground floor bedrooms. Upstairs are two very large bedrooms and a front loft space that we think could be enlarged to take another room upstairs (bathroom etc).
A few door doors down is a very discreet between the houses` access road to the rear of four of these bungalows, this being one of the central ones. The service road has not been used for decades and is currently overgrown, but could be cleared to resurrect the rear access. Of note, only this property could use the access road as the other neighbours have extended their gardens or don`t have the turning room.
It is situated in a peaceful cul-de-sac nearby to all local amenities including a well-stocked parade of shops just a 8-9 minute stroll (0.4 mile), the excellent St Peter`s Catholic Primary School is just 0.7 mile, South Green Infants & Juniors (both with good OFSTED Reports) are approx. 0.6 mile and you are only just over 300 yards from open countryside.
The local buses provides a frequent service to the High Street, Railway Station and on as far as Chelmsford and Basildon Town Centres too.
The Accommodation
PORCH 7ft 6" x 4ft 7" (2.29m x 1.40m)
A decent size porch and with the bathroom on the other side of the internal window, it could be logical to assume this could be converted into a smaller porch with a separate ground floor WC room.
HALLWAY
A large corner cupboard houses the electrics and gas meter.
LOUNGE 13ft 1" x 12ft (3.99m x 3.66m)
The large window is south-east facing, and so the Lounge enjoys lots of sunshine throughout the majority of the day.
The fireplace has an inset electric fire. Opening the small cupboard to the left of the fireplace, we find what we guess are water and gas pipes, leading us to believe there was previously a back-boiler here (a new boiler is up in the roof space). The gas pipe could supply a new gas fire perhaps...
DINING AREA 10ft 8" x 7ft (3.25m x 2.13m)
Open plan to the kitchen and with a set of glazed double doors leading through to the lounge.
KITCHEN AREA 8ft 10" x 7ft 6" (2.69m x 2.29m)
Fitted with a range of dated yet functional units, with a recess for a gas cooker (to remain if desired), washing machine, and undercounter fridge.
GROUND FLOOR BEDROOM THREE 12ft 7" x 9ft (3.84m x 2.74m)
Obviously, the original master bedroom when it was built as a bungalow - now giving the option as a bedroom or additional living room.
GROUND FLOOR BEDROOM FOUR (optional second living room) 10ft 1" x 9ft 6" (3.07m x 2.90m)
Originally a very good size 2nd double bedroom, now a versatile room offering a multitude of uses.
BATHROOM 10ft 5" x 4ft 2" (3.18m x 1.27m)
Like the kitchen, the bathroom is also dated but very functional.
We noted a separate Mira `Minilite` shower over the bath, and the front-facing obscure glass window provides natural daylight.
UPSTAIRS
The landing provides access to the two large double bedrooms.
MASTER BEDROOM 17ft 1" x 9ft 3" (5.21m x 2.82m)
A fabulous size master bedroom enjoying a far-reaching outlook over the rooftops.
A low-level door provides access to the surprisingly large attic! The attic houses the modern Glow Worm Ultracom 24cxi
Property Features:
These have yet to be provided by the Agent
Property Brochure:
Click link below to see the Property Brochure:
Energy Performance Certificates (EPC):
This yet to be provided by Agent
Floorplans:
Click link below to see the Property Brochure:Agent Contact details:
| Company: | Henton Kirkman Residential | |
| Address: | The Horseshoes, 137a High Street, Billericay, Essex, CM12 9AB | |
| Telephone: |
|
|
| Website: | http://www.hentonkirkman.co.uk |
Disclaimer:
This is a property advertisement provided and maintained by the advertising Agent and does not constitute property particulars. We require advertisers in good faith to act with best practice and provide our users with accurate information. WonderProperty can only publish property advertisements and property data in good faith and have not verified any claims or statements or inspected any of the properties, locations or opportunities promoted. WonderProperty does not own or control and is not responsible for the properties, opportunities, website content, products or services provided or promoted by third parties and makes no warranties or representations as to the accuracy, completeness, legality, performance or suitability of any of the foregoing. WonderProperty therefore accept no liability arising from any reliance made by any reader or person to whom this information is made available to. You must perform your own research and seek independent professional advice before making any decision to purchase or invest in overseas property.
