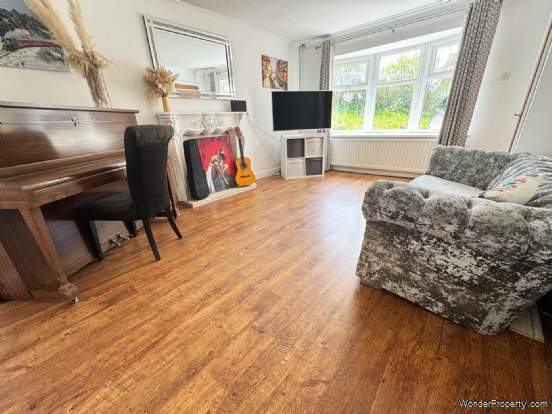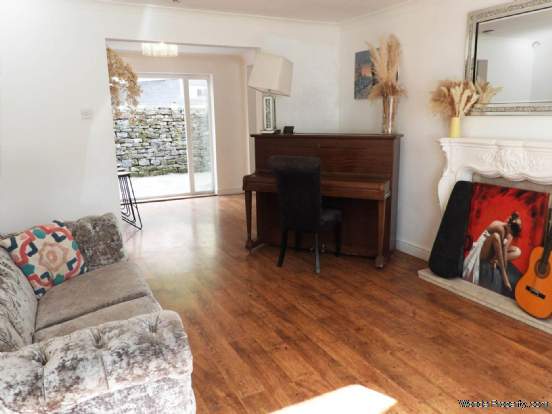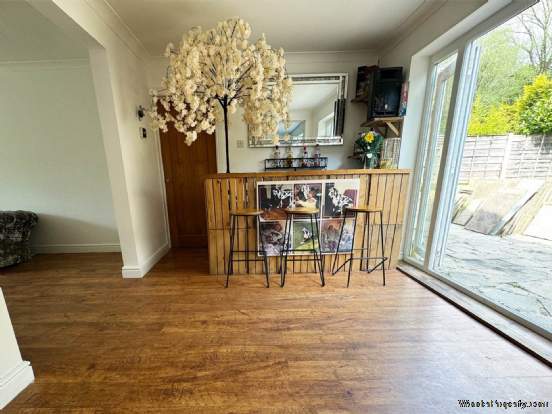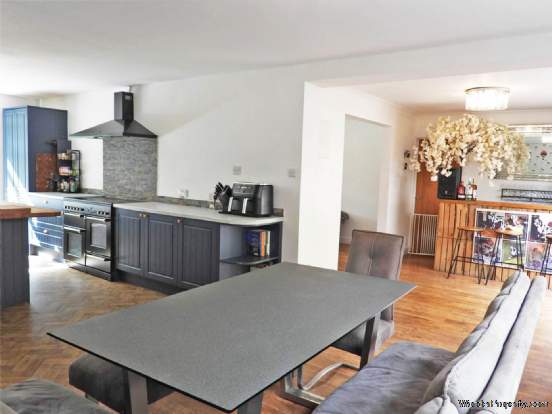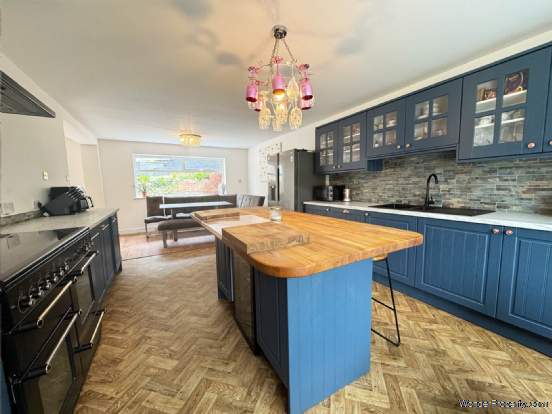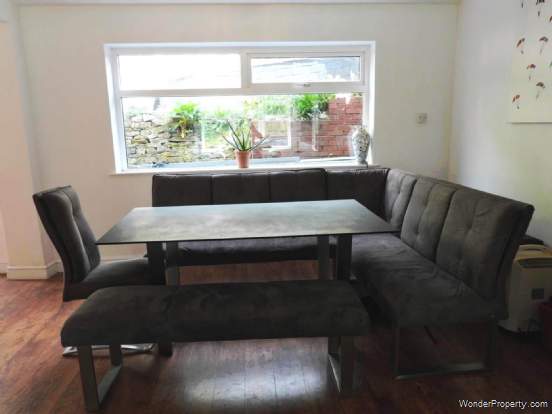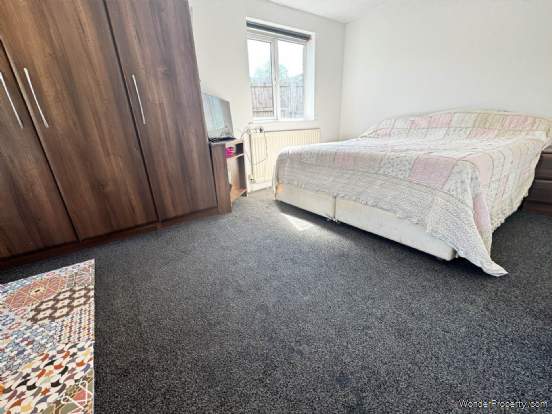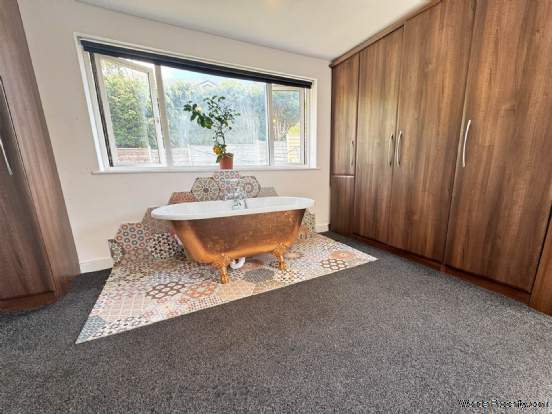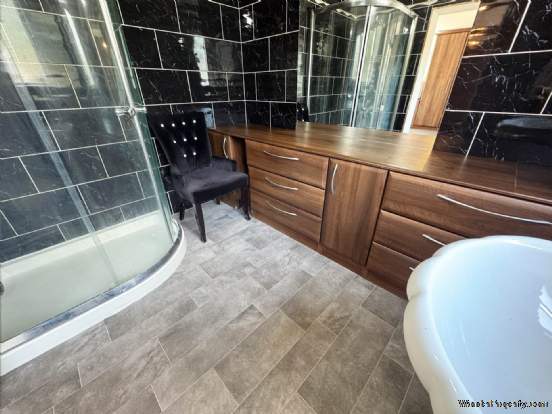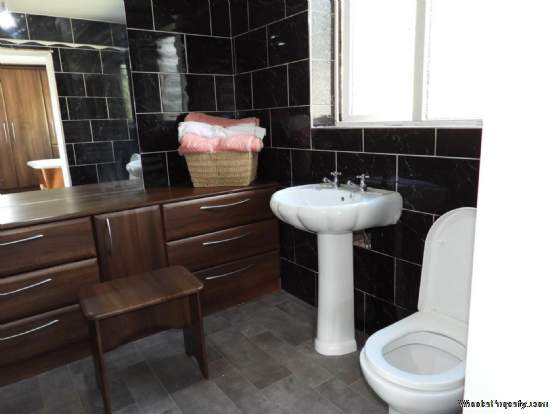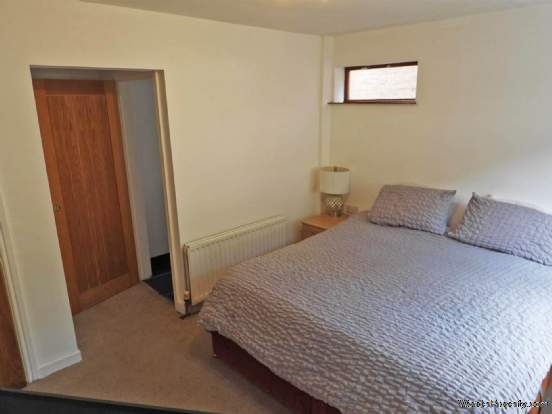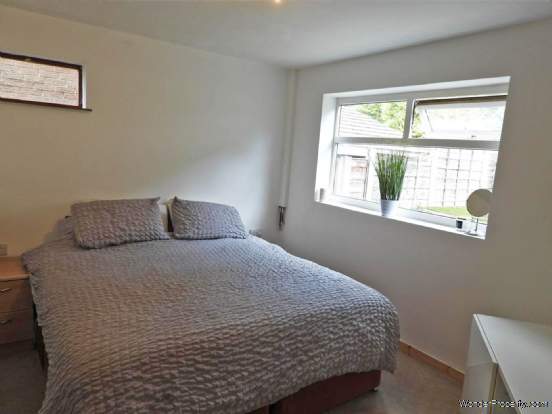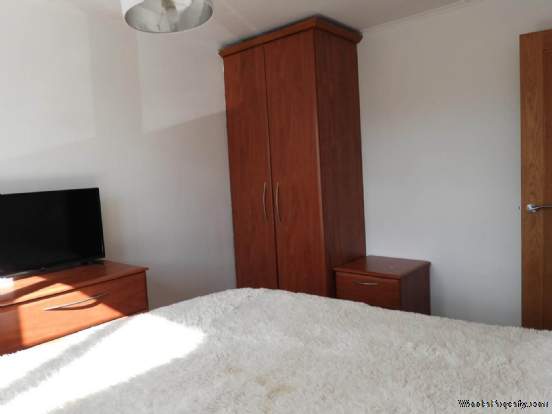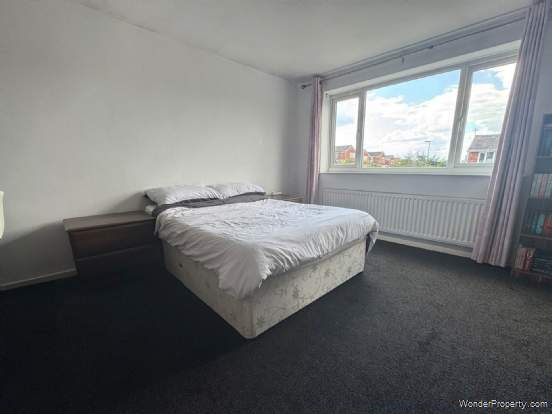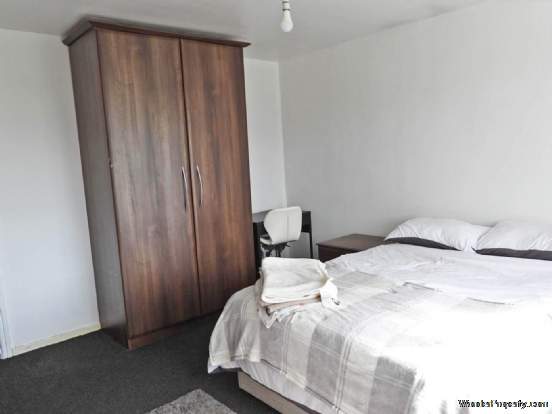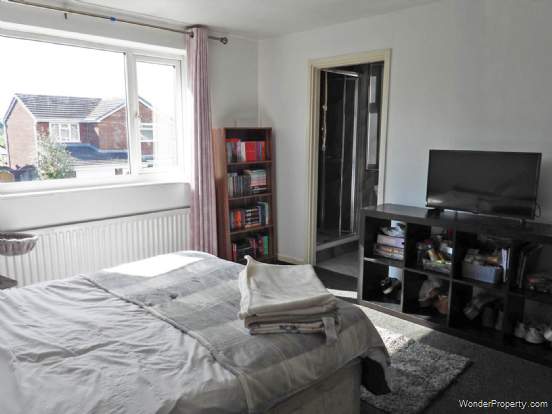6 bedroom property for sale in Oldham
Price: £550,000
This Property is Markted By :
Habitat Oldham
16 Rochdale Road, Royton, Oldham, Greater Manchester, OL2 6QJ
Property Reference: 1918
Full Property Description:
This EXTENDED property is the perfect family home for larger households. It has been THOUGHFULLY UPGRADED by the current owners, with a new kitchen installed in 2023, new en suites completed in 2024, and a freestanding bath added to the master bedroom in 2025.
In brief, the property comprises a lounge with a feature bay window and fire place, OPEN PLAN to the dining room, complete with a bar and plenty of space for a dining table, with patio doors leading directly to the rear garden which floods the room with natural light. The dining room flows seamlessly into the STYLISH KITCHEN/DINER, which boasts a RANGE COOKER, integrated dishwasher, and a central island, perfect for casual dining. Additionally, there is a rear facing DOUBLE BEDROOM with access to a convenient WC
On the first floor, you`ll find five double bedrooms. The SPACIOUS MASTER BEDROOM features a freestanding COPPER BATH and leads to an EN SUITE with a shower, wash basin, toilet and fitted units. The second bedroom is also generously sized and benefits from a SHOWER ROOM with a walk in shower and wash basin. The remaining three bedrooms offer plenty of space for a bed and storage solutions.The fully tiled FAMILY BATHROOM is equipped with a bath, wash basin and toilet.
The property benefits from a single GARGAE, accessible both from the front of the property and via a door from the ground floor bedroom.
Externally, the property offers a driveway at the front, providing OFF ROAD PARKING for two cars alongside a lawn. The REAR GARDEN boasts a large, enclosed, split level space, featuring flagged paving, AstroTurf, and wood chippings.
Viewings highly recommended!
EPC - Has been commissioned.
Entrance/Hallway - 1.5m (4'11") x 1.1m (3'7")
Located at the front of the property, with access to the lounge and stairs leading to the first floor.
Lounge - 0.8m (2'7") x 3.6m (11'10")
A well proportioned lounge, open plan to the dining room.
This inviting space boasts a beautiful bay window that floods the room with natural light, while a decorative fireplace serves as a focal point.
Dining Room - 3.6m (11'10") x 2.7m (8'10")
Located at the rear of the property, the dining room is open plan to both the kitchen and the lounge. It features a window and patio doors that lead directly to the rear garden, flooding the space with natural light. There is ample space for a dining table and a stylish bar area completes the room, ideal for entertaining.
Kitchen/Diner
A stunning kitchen/diner, open plan to the dining room, combining style and functionality.
The kitchen boasts deep blue shaker style cabinets with elegant copper handles, beautifully complemented by a textured slate tile back splash and sleek marble effect counter tops. It benefits from an integrated dishwasher, a range cooker, and space for an American style fridge/ freezer.
A large central island with a solid wood work top forms the heart of the space, ideal for food preparation or casual dining.
Natural light floods the room through a bay window at the front and an additional window to the rear.
WC - 1.7m (5'7") x 1m (3'3")
A convenient ground floor WC featuring a white vanity unit with an integrated wash basin and a toilet.
Master Bedroom - 5.1m (16'9") x 3.9m (12'10")
The spacious master bedroom offers ample room for a bed and storage solutions, complemented by a stylish copper bath that adds a touch of elegance, perfect for relaxation. Additionally, the room features an en suite.
Master En Suite - 2.5m (8'2") x 2.2m (7'3")
The
Property Features:
- 6 Double Bedrooms
- 2 Reception Rooms
- Open Plan Living
- En Suite
- Shower room
- WC
- Garage
- Off Street Parking
- Large Garden
- Sought After Location
Property Brochure:
Click link below to see the Property Brochure:
Energy Performance Certificates (EPC):
This yet to be provided by Agent
Floorplans:
Click link below to see the Property Brochure:Agent Contact details:
| Company: | Habitat Oldham | |
| Address: | 16 Rochdale Road, Royton, Oldham, Greater Manchester, OL2 6QJ | |
| Telephone: |
|
|
| Website: | http://www.habitat-oldham.co.uk |
Disclaimer:
This is a property advertisement provided and maintained by the advertising Agent and does not constitute property particulars. We require advertisers in good faith to act with best practice and provide our users with accurate information. WonderProperty can only publish property advertisements and property data in good faith and have not verified any claims or statements or inspected any of the properties, locations or opportunities promoted. WonderProperty does not own or control and is not responsible for the properties, opportunities, website content, products or services provided or promoted by third parties and makes no warranties or representations as to the accuracy, completeness, legality, performance or suitability of any of the foregoing. WonderProperty therefore accept no liability arising from any reliance made by any reader or person to whom this information is made available to. You must perform your own research and seek independent professional advice before making any decision to purchase or invest in overseas property.

