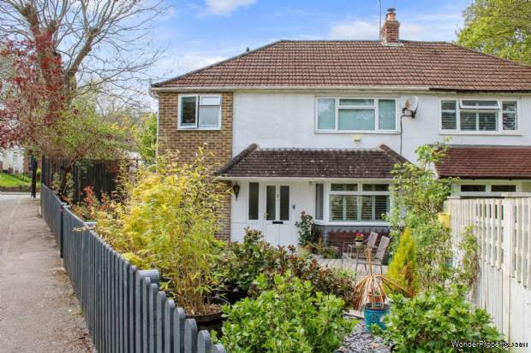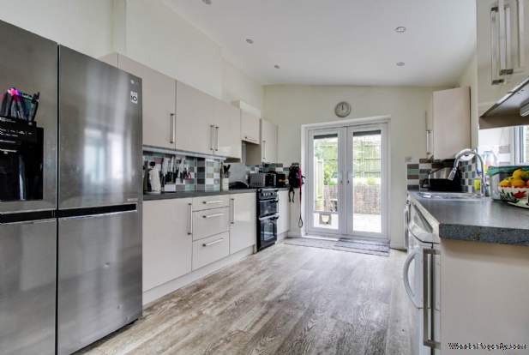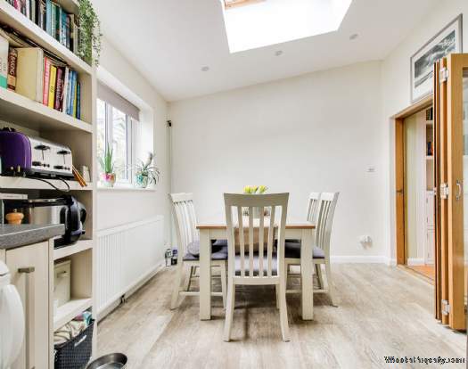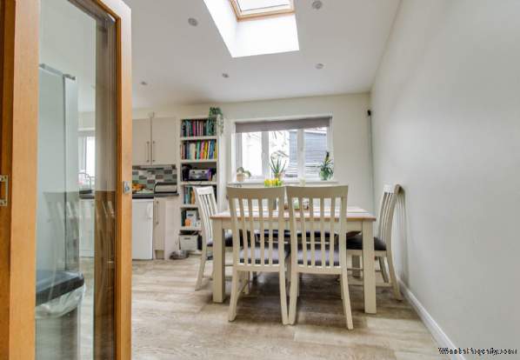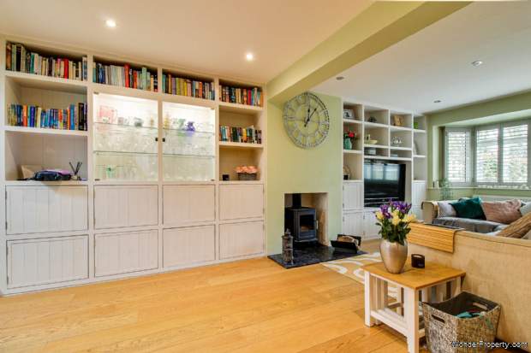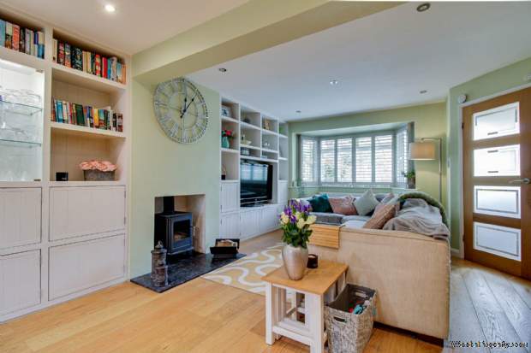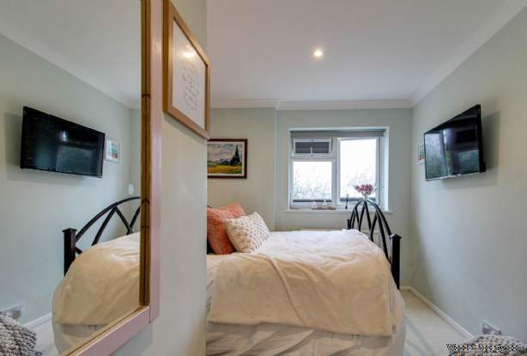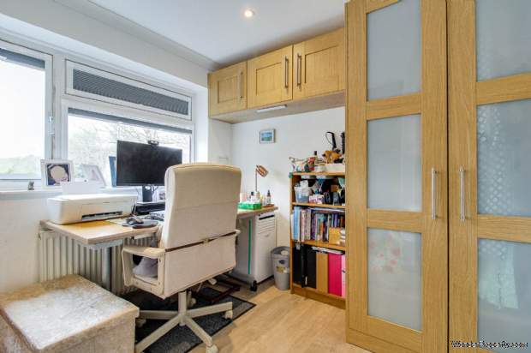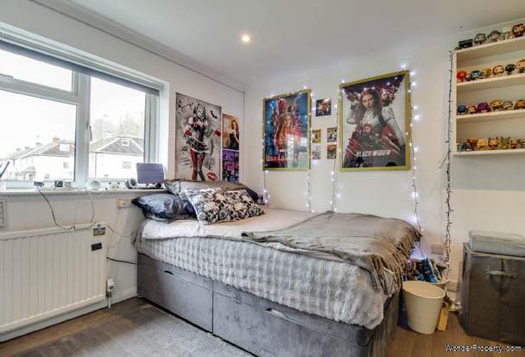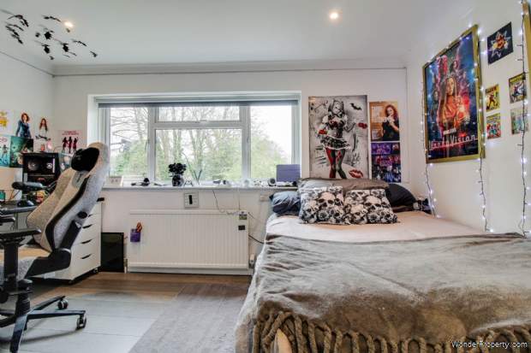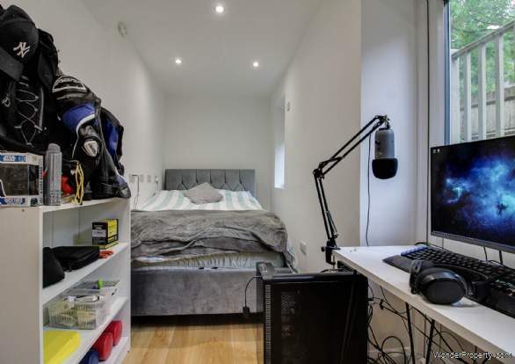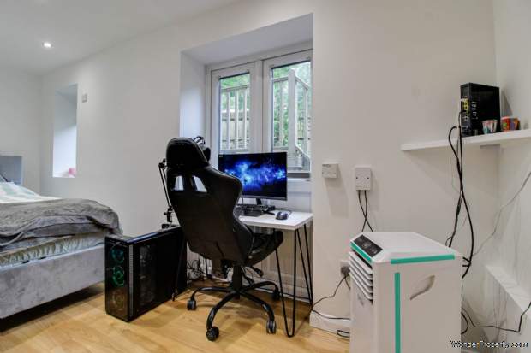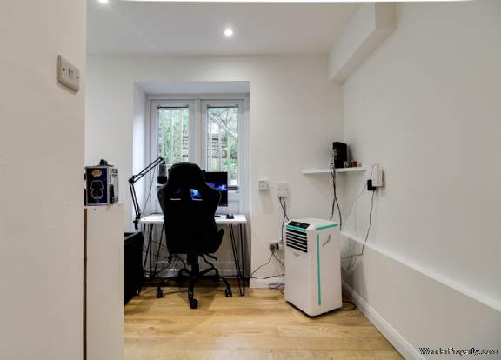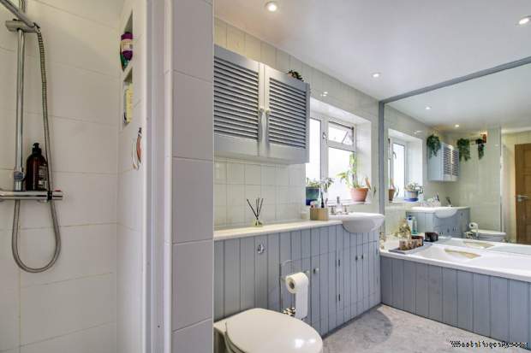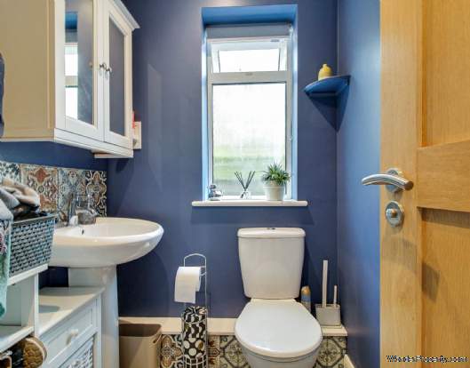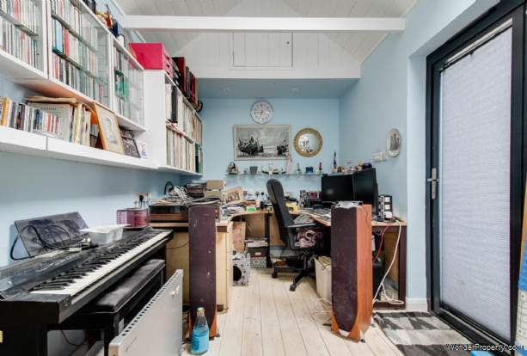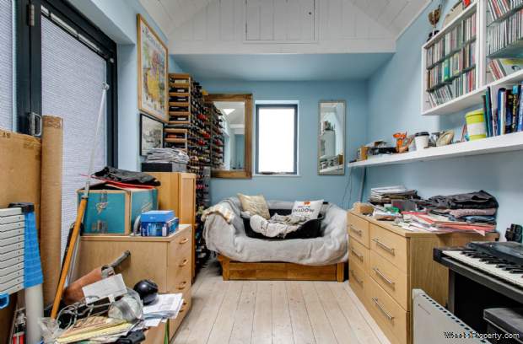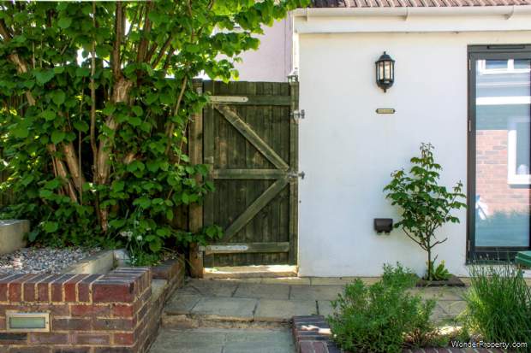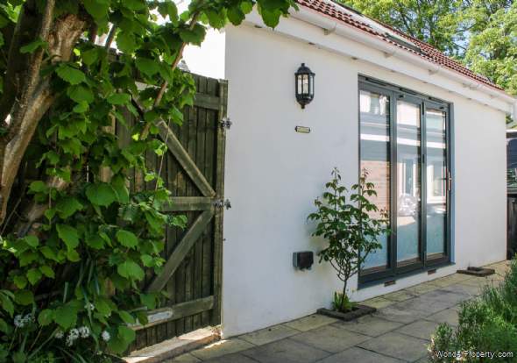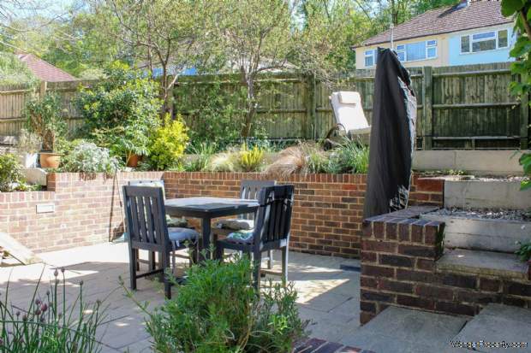4 bedroom property for sale in Lewes
Price: £675,000
This Property is Markted By :
Charles Wycherley Estate Agents
56 High Street, Lewes, East Sussex, BN7 1XG
Property Reference: 1252
Full Property Description:
Original features blend with modern updates including double glazing, oak flooring, and a wood-burning stove, creating a comfortable and characterful living space.
This property is ideally located in a quiet residential area with convenient access to Winterbourne Stores and excellent walks towards the South Downs and local parks. The nearby town centre is within walking distance, offering a historic High Street with its Norman Castle, independent shops, restaurants, pubs, and caf?s. Cultural attractions and excellent transport links, including the mainline Railway Station (London Victoria 65 mins, London Bridge 90 mins, Brighton 15 mins), make this a perfect location for families and professionals alike.
ACCOMMODATION WITH APPROXIMATE MEASUREMENTS COMPRISES:-
1ST FLOOR
LANDING
South facing double glazed window. Electric central heating programmer. 2 way landing with stairs to south and north. Hatch to insulated roof space. The roof space achieved planning permission in 2018 for a master bedroom with ensuite. Currently there is a boarded floor and panelled ceiling, eaves storage. Fitted shelves and fluorescent lighting. Ecotec Vailliant plus G18 . Boiler (fitted 2023) Modern pressurized hot water cylinder .
BEDROOM 1 (12`9 x 11`9)
East facing UPVC double glazed window overlooking front garden and Winterbourne Close. Built in wardrobes and shelving. Radiator. Further shelving. Electric charging power points. Recessed spotlights and dimmer switch.
BEDROOM 2 ( 11`7 x 9`6)
UPVC east facing double glazed window looking east. Fitted shelving. Wardrobes with shelving and hanging rail with automatic light. Recessed spot lights. TV point.
BEDROOM 3 (9`7 x 8`3)
UPVC west facing double glazed window to rear garden. 2 double and 1 single built in wardrobes and over head cupboards. Recessed spotlights. Charging power points. Double radiator.
BATHROOM (12`9 x6`3)
Painted wood panelled bath with mixer taps and grips with hand attachment. Low level WC. Wash hand basin with wood panelled cupboards below and wall cupboards over. Ladder style chrome heated towel rail. UPVC double glazed frosted windows to double aspect. Fitted mirror. Recessed spotlights. Independent mains shower with folding door, glazed cubicle and shower tray and tiled walls. Shelved recesses. Drench shower with hand attachment. Under floor heating.
GROUND FLOOR
Open ENTRANCE PORCH with outside lighting. UPVC entry door .
ENTRANCE HALL
Cloaks hanging space. Radiator. Stairs to first floor split landing. Oak wood flooring.
DOWNSTAIRS CLOAKROOM
UPVC south facing double glazed window. Built in cupboard and drawers. Wash hand basin with mixer taps. Wall cupboard. Low level WC. Vinyl flooring. Chrome heated towel rail. Recessed spotlight with dimmer switch. Cloaks hanging space.
L-SHAPED BEDROOM 4/ STUDY (15`4 x 12`)
UPVC south facing window. Fitted shelved cupboard. UPVC double patio doors for independent separate access. Further UPVC window to south garden. Recessed spotllights. Oak wooden floor.
SITTING ROOM (22`8 x 11`8)
Charming east facing bay window with window shutters to front garden. Fireplace with cast
Property Features:
These have yet to be provided by the Agent
Property Brochure:
Click link below to see the Property Brochure:
Energy Performance Certificates (EPC):
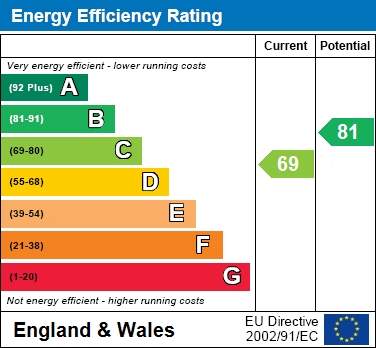
Floorplans:
Click link below to see the Property Brochure:Agent Contact details:
| Company: | Charles Wycherley Estate Agents | |
| Address: | 56 High Street, Lewes, East Sussex, BN7 1XG | |
| Telephone: |
|
|
| Website: | http://www.charleswycherley.co.uk |
Disclaimer:
This is a property advertisement provided and maintained by the advertising Agent and does not constitute property particulars. We require advertisers in good faith to act with best practice and provide our users with accurate information. WonderProperty can only publish property advertisements and property data in good faith and have not verified any claims or statements or inspected any of the properties, locations or opportunities promoted. WonderProperty does not own or control and is not responsible for the properties, opportunities, website content, products or services provided or promoted by third parties and makes no warranties or representations as to the accuracy, completeness, legality, performance or suitability of any of the foregoing. WonderProperty therefore accept no liability arising from any reliance made by any reader or person to whom this information is made available to. You must perform your own research and seek independent professional advice before making any decision to purchase or invest in overseas property.
