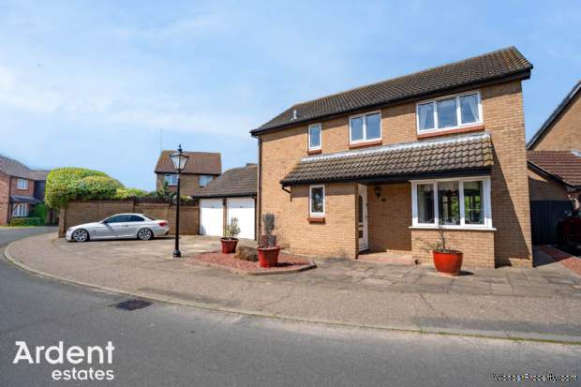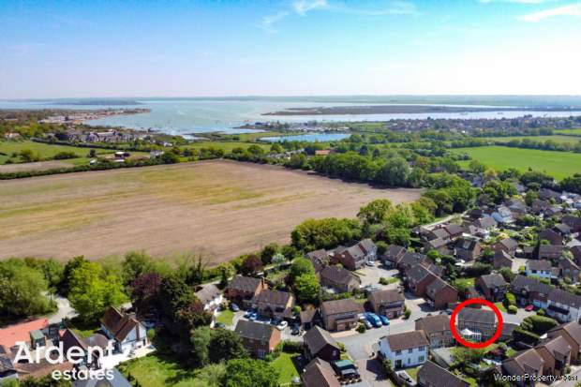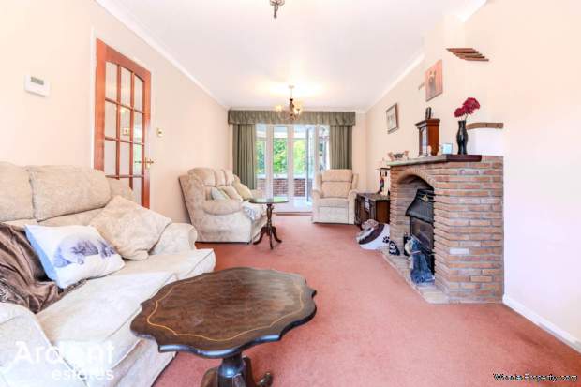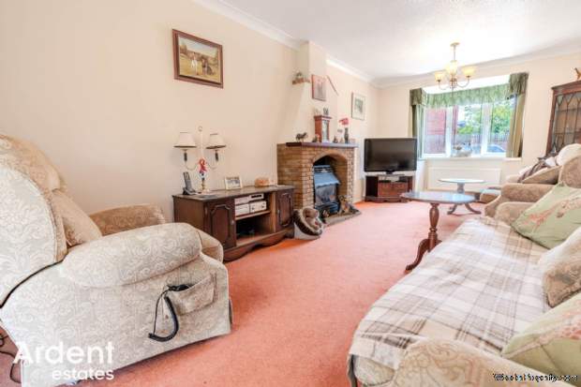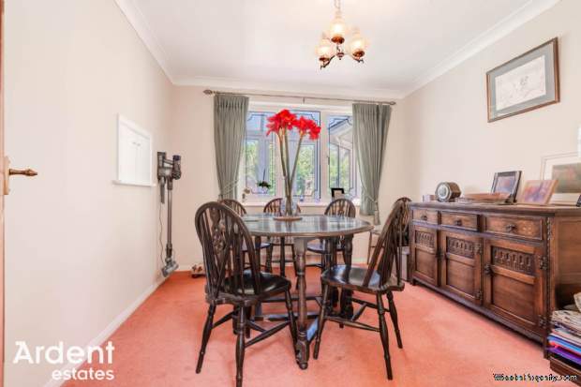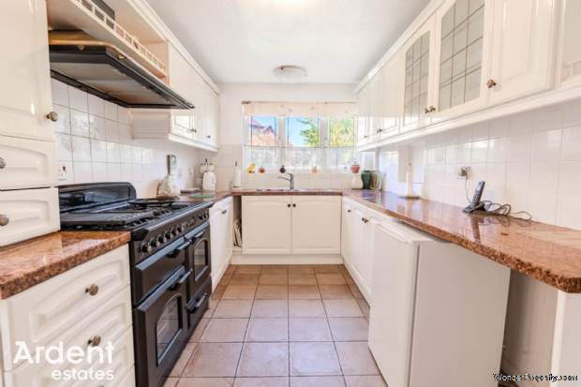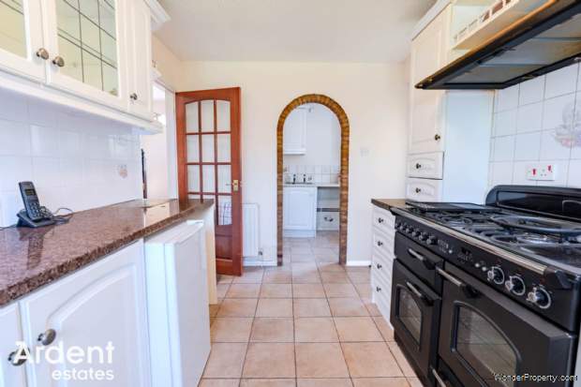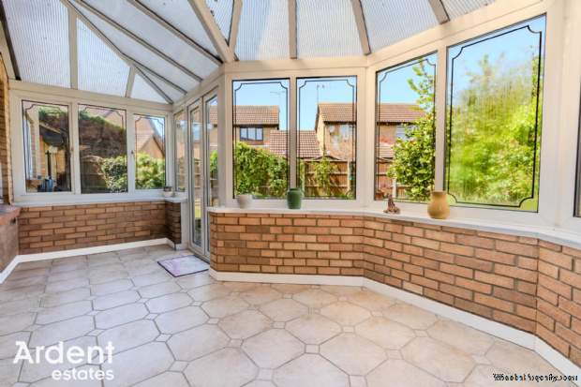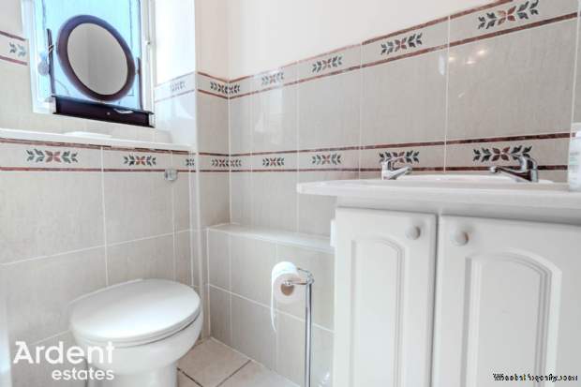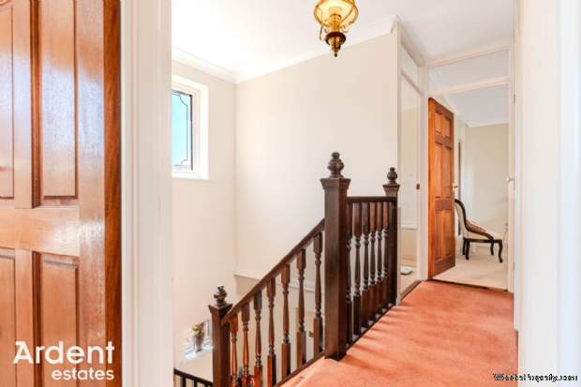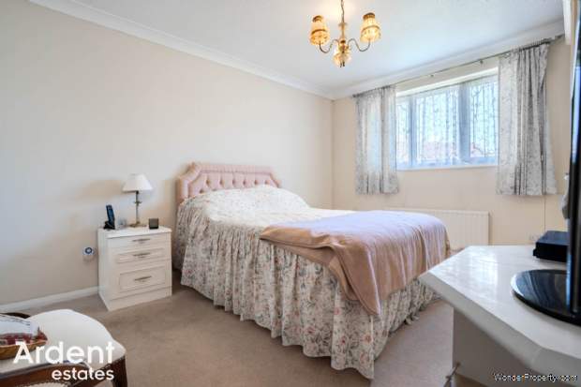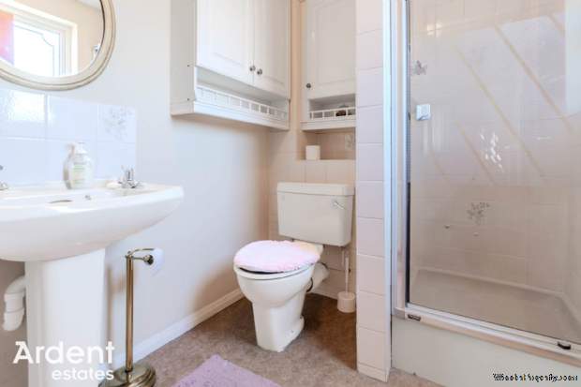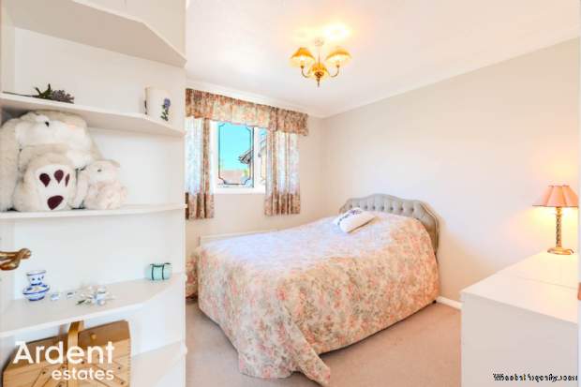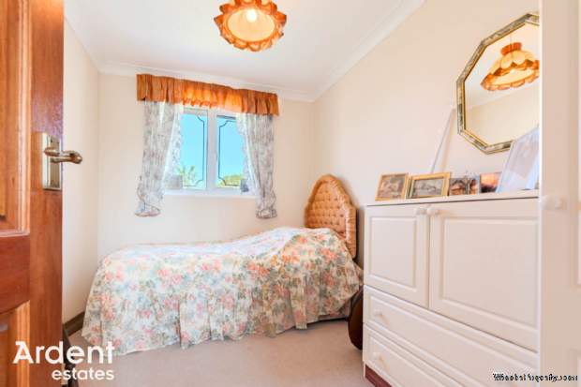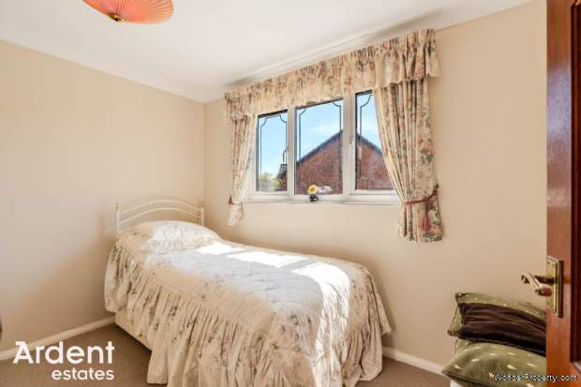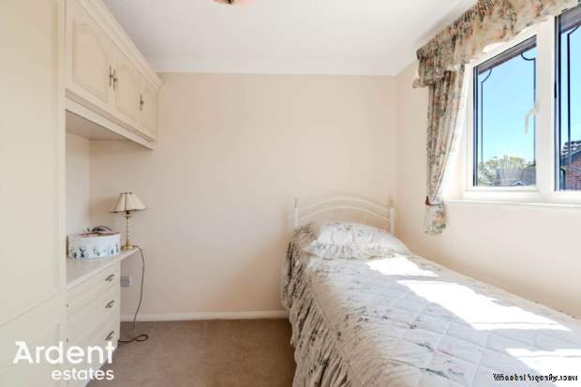4 bedroom property for sale in Maldon
Price: £445,000
This Property is Markted By :
Ardent Estates Ltd
16a High Street, Maldon, Maldon, Essex, CM9 5PJ
Property Reference: 1195
Full Property Description:
Upon entering the home, you`re greeted by a spacious and inviting entrance hall which sets the tone for the property`s welcoming atmosphere. The well proportioned lounge features a characterful brick fireplace and French doors that open onto a bright conservatory, offering a wonderful outlook onto the secluded rear garden. Adjacent, the separate dining room provides an excellent space for family gatherings or formal entertaining. The fitted kitchen benefits from ample cabinetry, work surfaces, and natural light, with the added convenience of a practical utility room and cloakroom on the ground floor.
The first floor offers four generously sized bedrooms, including a principal bedroom complete with built-in storage and a private en-suite shower room. Three additional bedrooms share access to the family bathroom, providing flexible accommodation ideal for a growing family or those who regularly host guests.
Externally, the property has a rear garden that features established planting, a lawned area, and a charming patio, ideal for outdoor entertaining and relaxation. To the front of the property, extensive driveway parking leads directly to the double garage, ensuring ample space for vehicles and storage.
Perfectly positioned close to excellent local amenities, schools, and scenic riverside walks, this delightful family home offers both comfort and convenience in a sought after residential location.
Viewing is highly recommended to fully appreciate all that this superb home has to offer.
Bedroom 1 - 12'11" (3.94m) x 10'11" (3.33m)
window to rear, wardrobe, radiator
En-suite
window to side, shower cubicle, wc, wash basin, radiator
Bedroom 2 - 10'2" (3.1m) x 10'2" (3.1m)
window to rear, wardrobes, radiator
Bedroom 3 - 10'1" (3.07m) x 9'4" (2.84m)
window to front, wardrobes/units, radiator
Bedroom 4 - 10'1" (3.07m) x 7'5" (2.26m)
window to rear, radiator
Bathroom
window to front
Landing
window to front, stairs to ground floor, loft access
Entrance Hall
window to front, stairs to first floor, under stairs storage cupboard, radiator
Lounge - 22'5" (6.83m) Into Bay x 9'11" (3.02m)
window to front, feature fire place, double doors to conservatory, two radiators
Dining Room - 10'1" (3.07m) x 9'11" (3.02m)
window to rear, serving hatch, radiator
Kitchen - 13'5" (4.09m) x 8'2" (2.49m)
window to rear, door to side, range of base and wall units, work surfaces, extractor fan, radiator
Utility Room - 5'7" (1.7m) x 4'8" (1.42m)
window to side, sink, work surface, boiler, radiator
Cloakroom
window to front, wc, wash basin, radiator
Conservatory - 16'9" (5.11m) Max x 9'2" (2.79m) Max
double doors to garden, double doors to lounge, windows to front, rear and sides
Front
driveway parking for several vehicles, access to double garage, shingle bed
Double Garage - 17'0" (5.18m) x 16'4" (4.98m)
two up and over doors, access to garden, power, eaves storage,
Garden
patio area, lawn area, side access, space to side, water tap, access to garage, shrubs
Agents Note
pursuant to the estate agents act 1979 (section 21) we advise that the seller is related to a member of staff at Ardent Estates Ltd
Notice
Please note we have not tested any apparatus, fixtures, fittings, or services. Interested parties must undertak
Property Features:
- Four Bedrooms
- Detached
- No Onward Chain
- Utility Room
- En Suite
- Driveway Parking
- Close To Local School & Amenities
- Double Garage
Property Brochure:
Click link below to see the Property Brochure:
Energy Performance Certificates (EPC):
This yet to be provided by Agent
Floorplans:
Click link below to see the Property Brochure:Agent Contact details:
| Company: | Ardent Estates Ltd | |
| Address: | 16a High Street, Maldon, Maldon, Essex, CM9 5PJ | |
| Telephone: |
|
|
| Website: | http://www.ardentestates.co.uk |
Disclaimer:
This is a property advertisement provided and maintained by the advertising Agent and does not constitute property particulars. We require advertisers in good faith to act with best practice and provide our users with accurate information. WonderProperty can only publish property advertisements and property data in good faith and have not verified any claims or statements or inspected any of the properties, locations or opportunities promoted. WonderProperty does not own or control and is not responsible for the properties, opportunities, website content, products or services provided or promoted by third parties and makes no warranties or representations as to the accuracy, completeness, legality, performance or suitability of any of the foregoing. WonderProperty therefore accept no liability arising from any reliance made by any reader or person to whom this information is made available to. You must perform your own research and seek independent professional advice before making any decision to purchase or invest in overseas property.
