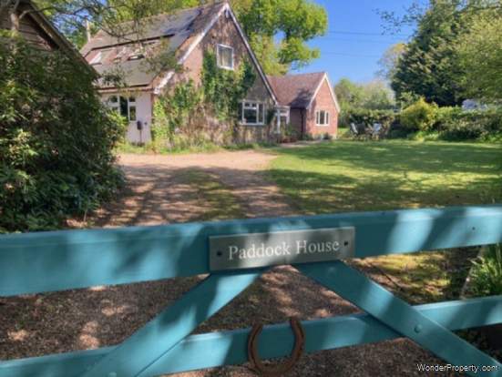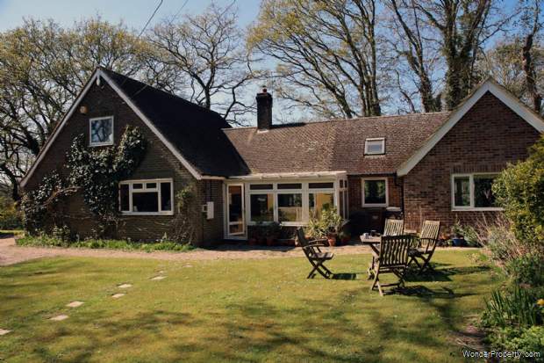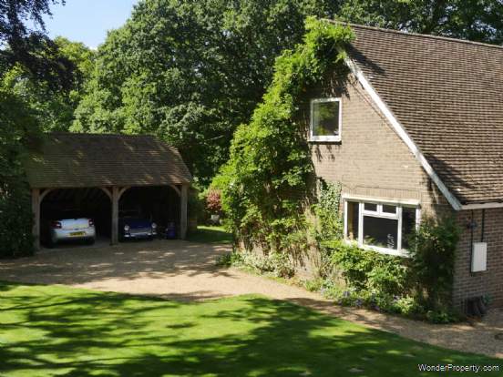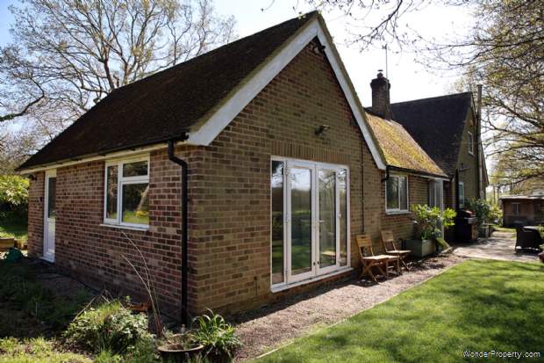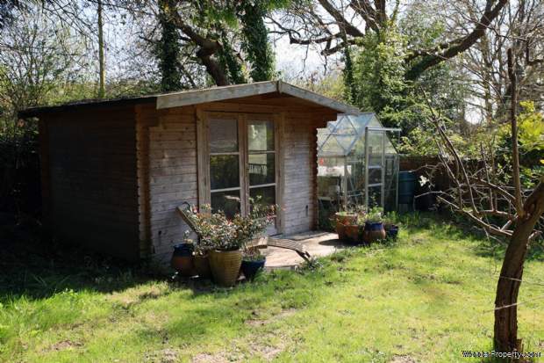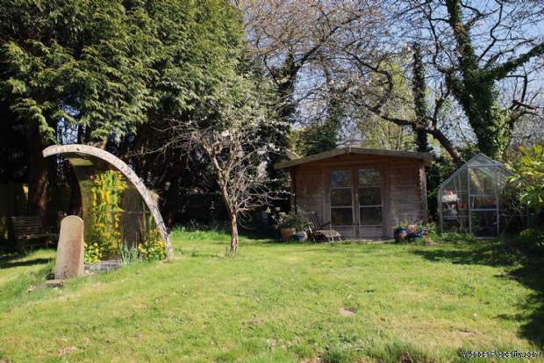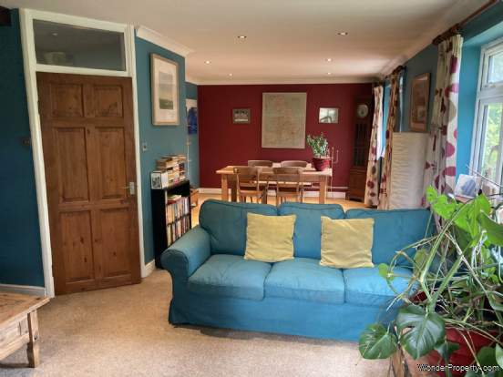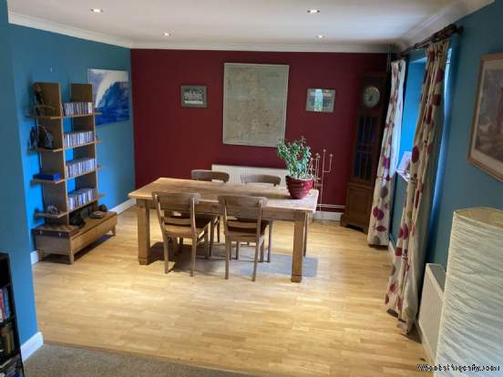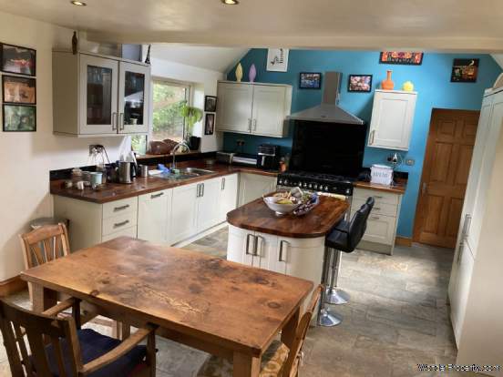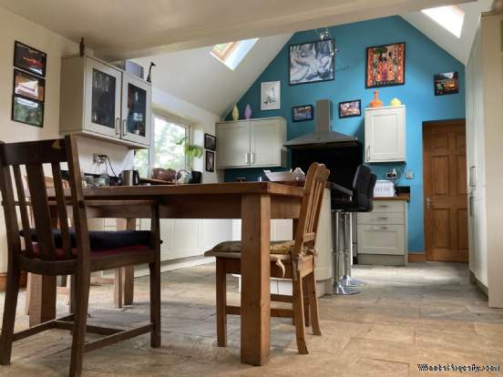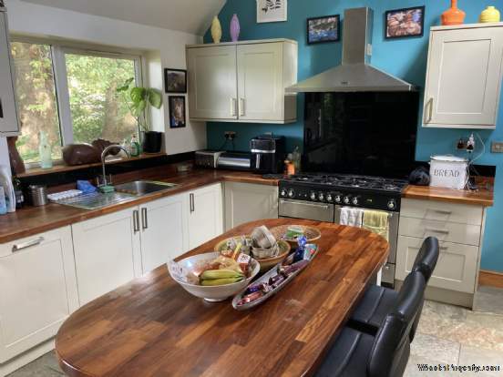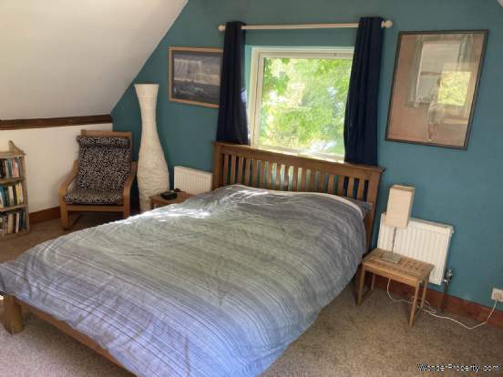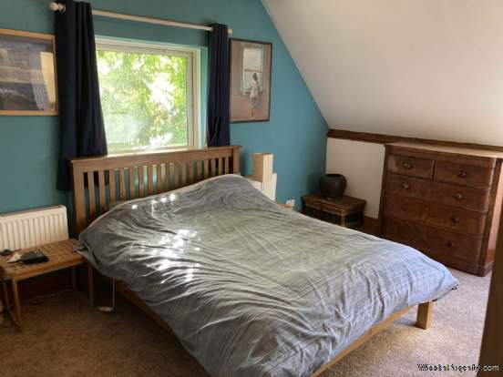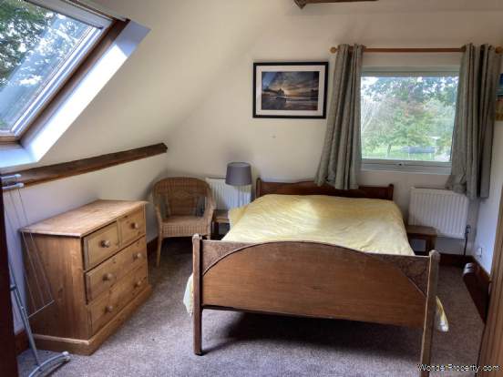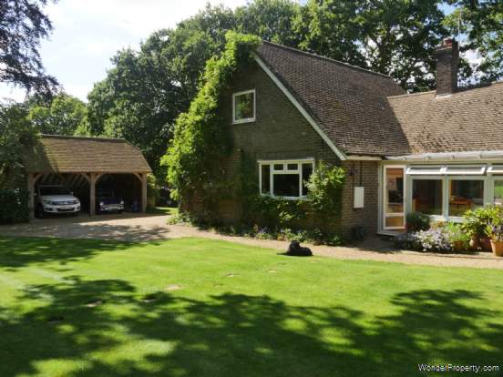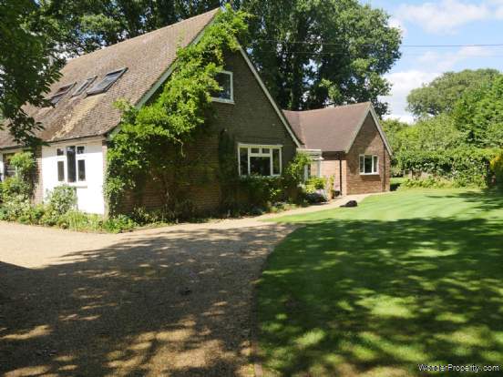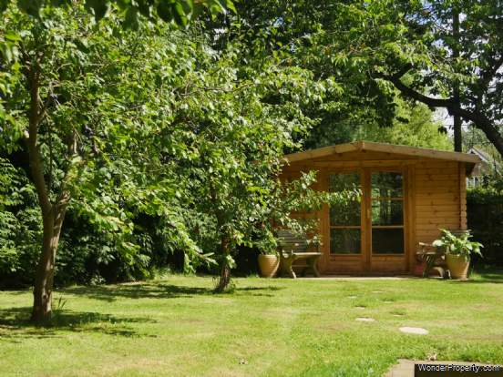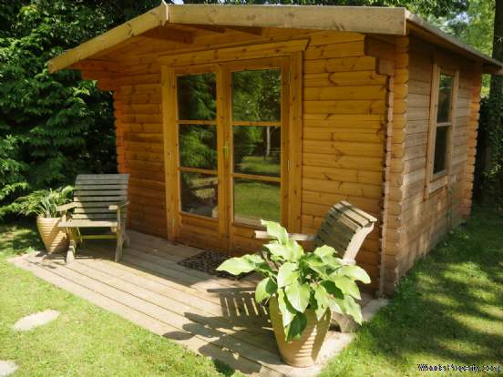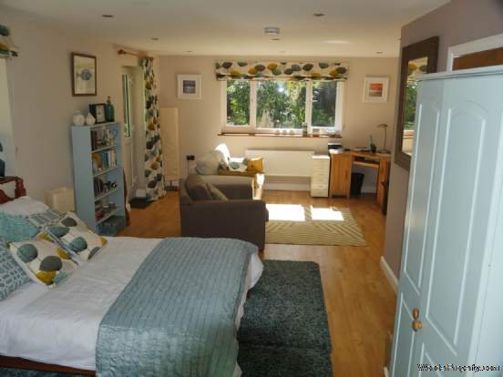4 bedroom property for sale in Lewes
Price: £825,000
This Property is Markted By :
Charles Wycherley Estate Agents
56 High Street, Lewes, East Sussex, BN7 1XG
Property Reference: 50
Full Property Description:
The property offers excellent solar panels and car charging point.
Chiddingly is a special rural village with primary school, village store, beautiful cricket ground with stone church overlooking and a celebrated public house. A six mile drive to Lewes, this quiet village has a festival and many local activities and Lewes has three superstores, an historic centre and a main line Railway Station (London Victoria 1 hour & London Bridge). There is also Uckfield and Hailsham towns that easily connect to the village, offering good town facilities.
THE ACCOMMODATION WITH APPROXIMATE MEASUREMENTS COMPRISES:-
FIRST FLOOR
LANDING
Velux window to south. Double pine doors. Eaves blanket box. Stainless steel spotlight. Stairs to ground floor.
BEDROOM 1
16`5 (5.03m) purlin to purlin with further room into eaves x 12`2 (3.71m). Double aspect room with uPVC double glazed window looking east to the front garden. Velux window to south over open fields and east views to trees. Exposed timber frame, framing an attractive and characterful room. Electric fuse box. Double radiator. Exposed pine skirtings. Overhead storage/bed platform. Solid wood latch door.
BEDROOM 2
12`5 x 10`8 (3.81m x 3.29m). Double aspect room with Velux window looking south to fields and uPVC double glazed window looking west to far-reaching views over countryside. 2 Double radiators. Exposed beams. Exposed pine skirtings. Further low window to west. Solid wood latch door.
ENSUITE CLOAKROOM
White suite comprising low level w.c. and contemporary wash basin with tiled splashback and mixer tap. Cupboard under. Recessed spotlights. Bathroom cabinet.
WALK-IN DRESSING ROOM (potential Shower Room)
6`10 x 6`6 (2.13m x 2.01m) with hanging rails, electric light and eaves cupboard.
GROUND FLOOR
SUN ROOM/RECEPTION HALL
14` x 7` (4.27m x 2.13m). uPVC entrance door. Double aspect, receiving the morning sun. Terracotta tiled floor. Wooden display cupboard. Double radiator. Cloaks hanging space.
Contemporary KITCHEN/FAMILY ROOM
21`7 x 16` (6.61m x 4.88m). 14` (4.26m) ceiling height with part vaulted ceiling. Modern duck egg pale green kitchen units with stainless steel handles and Iroko worktops. Stainless steel sink unit with single drainer and mixer tap. Worktops to both sides with corner cupboard and sliding tray. Cupbo
Property Features:
These have yet to be provided by the Agent
Property Brochure:
Click link below to see the Property Brochure:
Energy Performance Certificates (EPC):
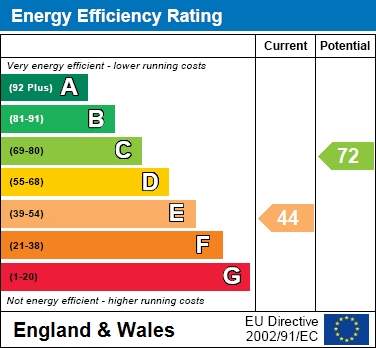
Floorplans:
Click link below to see the Property Brochure:Agent Contact details:
| Company: | Charles Wycherley Estate Agents | |
| Address: | 56 High Street, Lewes, East Sussex, BN7 1XG | |
| Telephone: |
|
|
| Website: | http://www.charleswycherley.co.uk |
Disclaimer:
This is a property advertisement provided and maintained by the advertising Agent and does not constitute property particulars. We require advertisers in good faith to act with best practice and provide our users with accurate information. WonderProperty can only publish property advertisements and property data in good faith and have not verified any claims or statements or inspected any of the properties, locations or opportunities promoted. WonderProperty does not own or control and is not responsible for the properties, opportunities, website content, products or services provided or promoted by third parties and makes no warranties or representations as to the accuracy, completeness, legality, performance or suitability of any of the foregoing. WonderProperty therefore accept no liability arising from any reliance made by any reader or person to whom this information is made available to. You must perform your own research and seek independent professional advice before making any decision to purchase or invest in overseas property.
