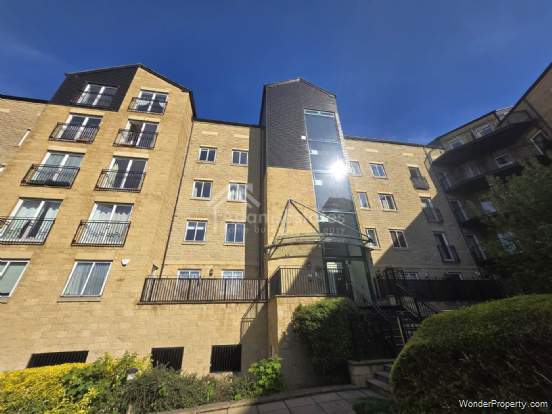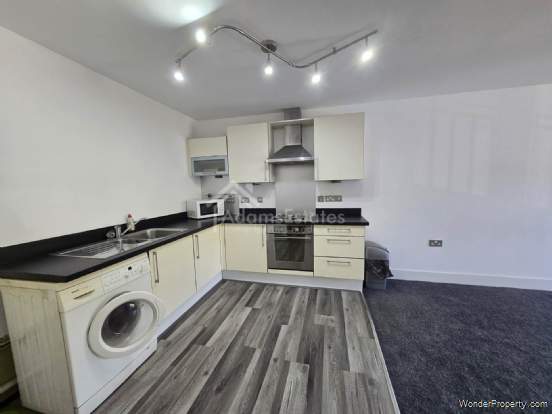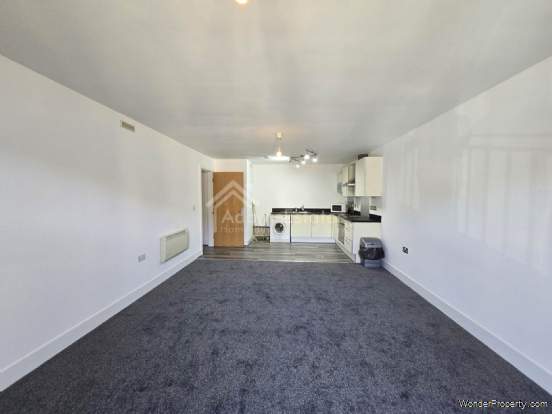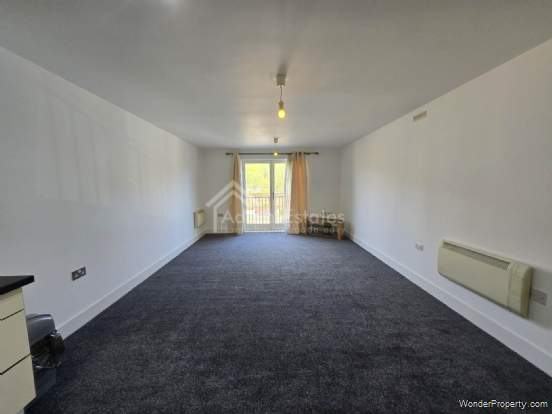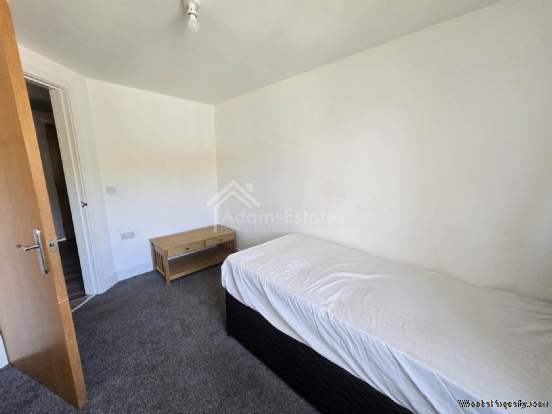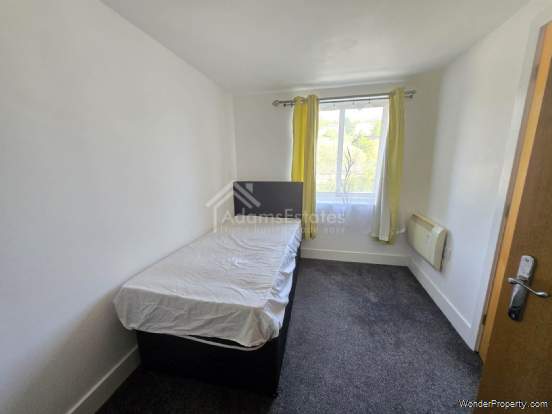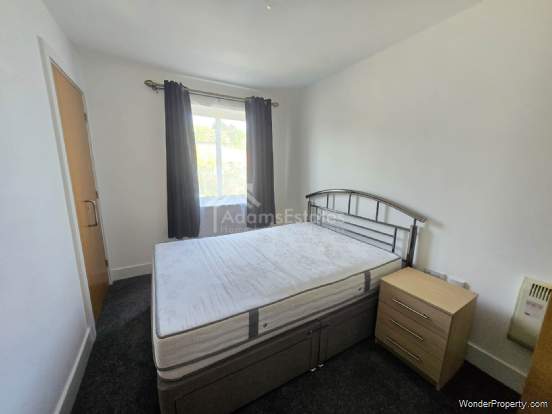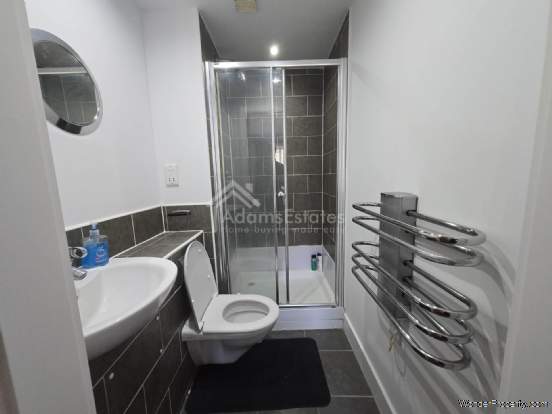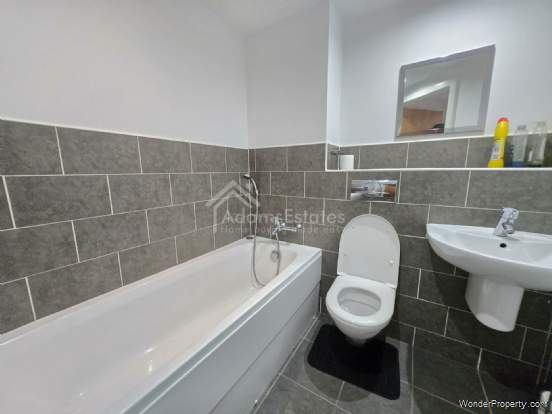2 bedroom property for sale in Dewsbury
Price: £84,995
This Property is Markted By :
Adams Estates
66 Savile Road, Dewsbury, Dewsbury, West Yorkshire, WF12 9PJ
Property Reference: 3076
Full Property Description:
Situated in Dewsbury town centre in an ideal proximity to facilities and transport links is this two bedroom second floor apartment superbly presented throughout the property benefits from well proportioned accommodation including two good size bedrooms, the larger of which is served by an en suite shower room/w.c., a balcony with far reaching views of Dewsbury and allocated under ground parking.
The accommodation briefly comprises entrance hall with access to the open plan lounge/kitchen/dining room with balcony off, bedroom one with en suite shower room/w.c., a further bedroom and the main bathroom/w.c. Outside there are communal gardens and there is an allocated parking space under ground.
This property would make an ideal purchase for a range of buyers looking to be in close proximity of Dewsbury town centre with shops, schools and transport links. Only a full internal inspection will truly show what is to offer at this quality apartment and an early viewing is highly advised to avoid disappointment.
Entrance Hall
Open Plan Living Room - 24'11" (7.59m) x 12'11" (3.94m)
This stylish modern kitchen boasts sleek units with integrated appliances, including a fridge, freezer, and automatic washing machine. A stainless steel electric hob, oven, and extractor hood to add a contemporary touch. The space features elegant part-laminate wood flooring, two efficient electric wall heaters, and charming French doors that open onto a Juliet balcony, allowing for plenty of natural light.
Bedroom 1 - 11'9" (3.58m) x 8'0" (2.44m)
The bedroom is well appointed providing ample storage space while maintaining a clean and uncluttered aesthetic. Additionally, an electric wall heater ensures a comfortable living environment throughout the year, offering both convenience and energy efficiency.
En-Suite
The bathroom is fitted with a contemporary three-piece white suite, comprising a low-level WC, a sleek wash hand basin, and a spacious walk-in shower cubicle. Complementary tiled wall finishes enhance the overall aesthetic, while additional features include a chrome heated towel rail, an integrated extractor fan, and inset spotlighting, all contributing to a clean and modern ambiance.
Bedroom Two - 11'11" (3.63m) x 7'8" (2.34m)
The bedroom is well appointed providing ample storage space while maintaining a clean and uncluttered aesthetic. Additionally, an electric wall heater ensures a comfortable living environment throughout the year, offering both convenience and energy efficiency.
Bathroom
The bathroom features a modern three-piece white suite, comprising a low-level WC, a contemporary wash hand basin, and a panelled bath. Complementary tiled walls enhance the aesthetic, while an integrated extractor fan and recessed spotlighting contribute to a bright and well-ventilated environment.
Dedicated parking on exteroir
Notice
Please note we have not tested any apparatus, fixtures, fittings, or services. Interested parties must undertake their own investigation into the working order of these items. All measurements are approximate and photographs provided for guidance only.
Council Tax
Kirklees Council, Band B
Utilities
Electric: Unknown
Gas: Unknown
Water: Unknown
Sewerage: Unknown
Broadband: Unknown
Telephone: Unknown
Other Items
Heating: Not Specified
Garden/Outside Space: No
Parking: No
Garage: No
Property Features:
- Tastefully Presented Throughout
- Internal Viewings Recommended
- Immaculate Presentation
- Allocated Parking
- Close To Amenities
- Close to Town Centre
- 2 Bedrooms
Property Brochure:
Click link below to see the Property Brochure:
Energy Performance Certificates (EPC):
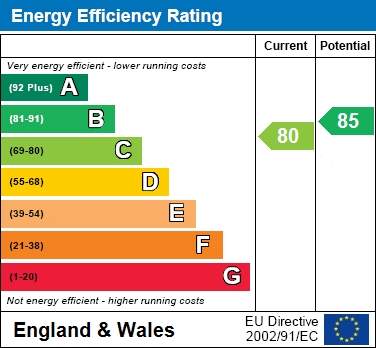
Floorplans:
This has yet to be provided by the AgentAgent Contact details:
| Company: | Adams Estates | |
| Address: | 66 Savile Road, Dewsbury, Dewsbury, West Yorkshire, WF12 9PJ | |
| Telephone: |
|
|
| Website: | http://www.adamsestates.co.uk |
Disclaimer:
This is a property advertisement provided and maintained by the advertising Agent and does not constitute property particulars. We require advertisers in good faith to act with best practice and provide our users with accurate information. WonderProperty can only publish property advertisements and property data in good faith and have not verified any claims or statements or inspected any of the properties, locations or opportunities promoted. WonderProperty does not own or control and is not responsible for the properties, opportunities, website content, products or services provided or promoted by third parties and makes no warranties or representations as to the accuracy, completeness, legality, performance or suitability of any of the foregoing. WonderProperty therefore accept no liability arising from any reliance made by any reader or person to whom this information is made available to. You must perform your own research and seek independent professional advice before making any decision to purchase or invest in overseas property.
