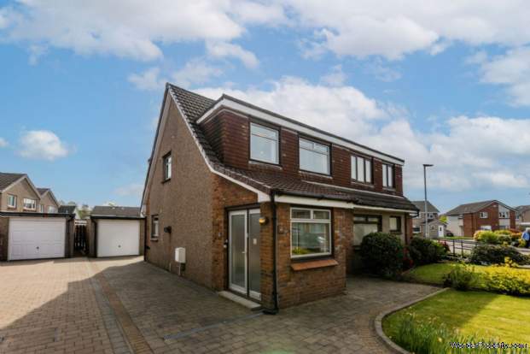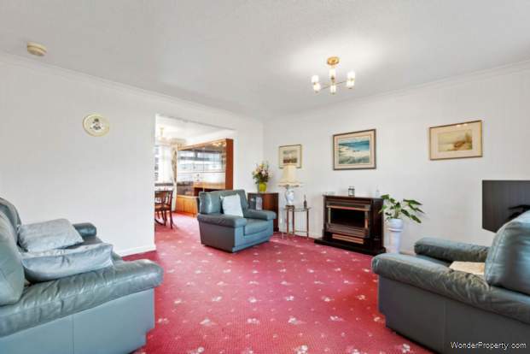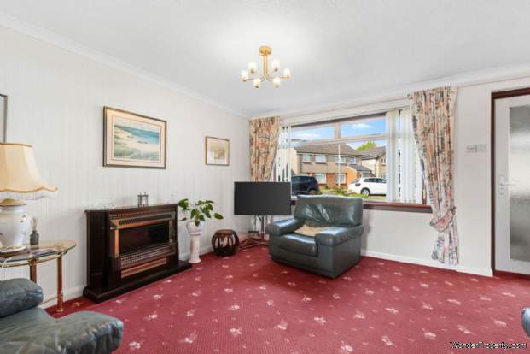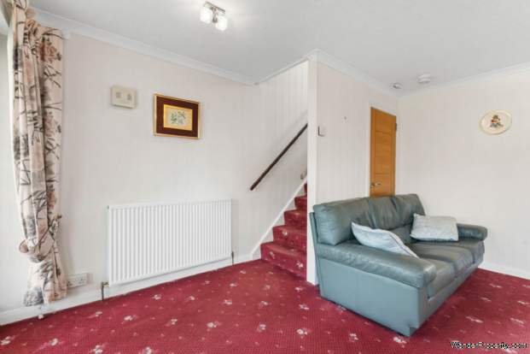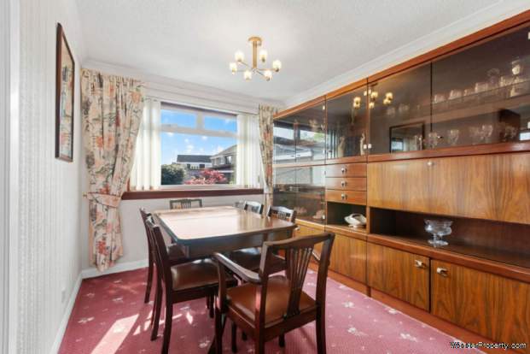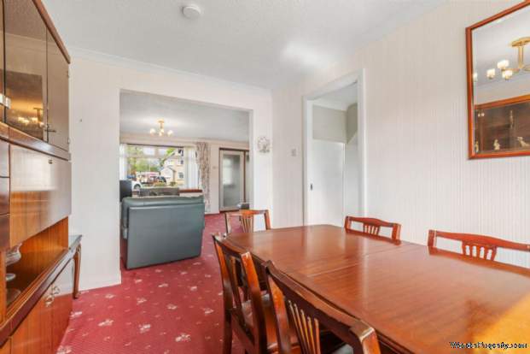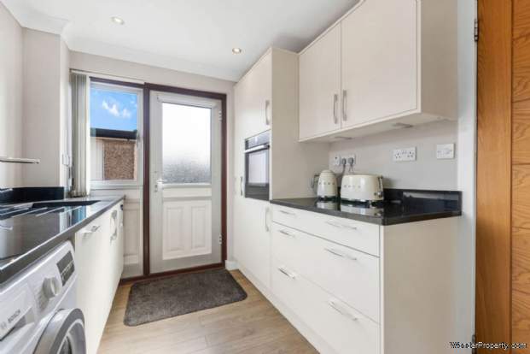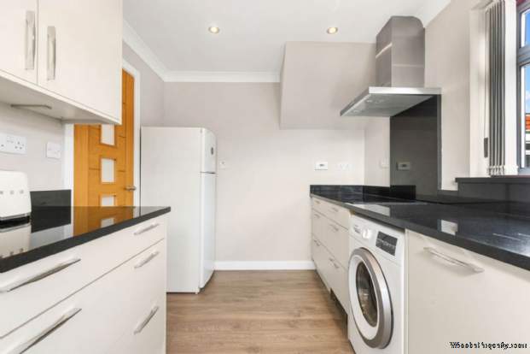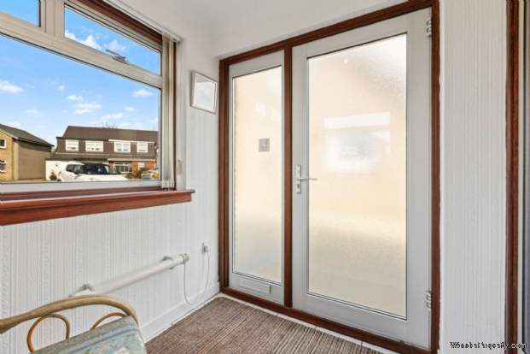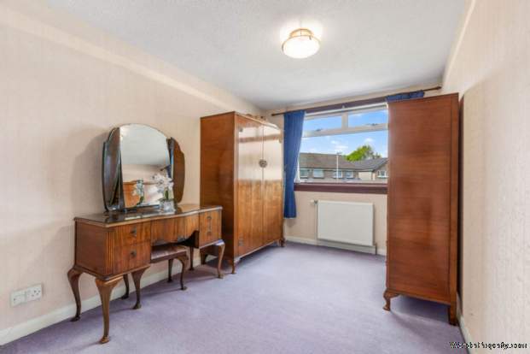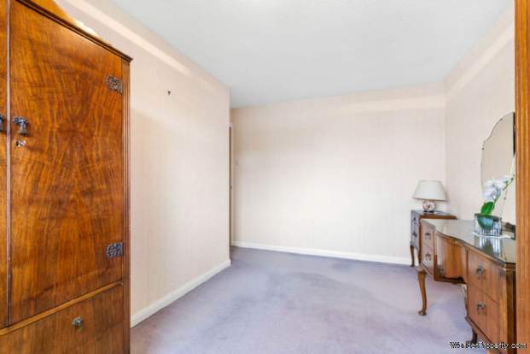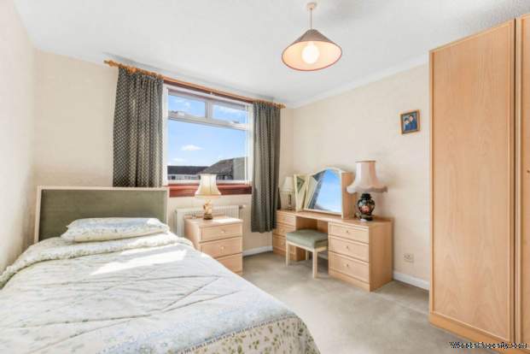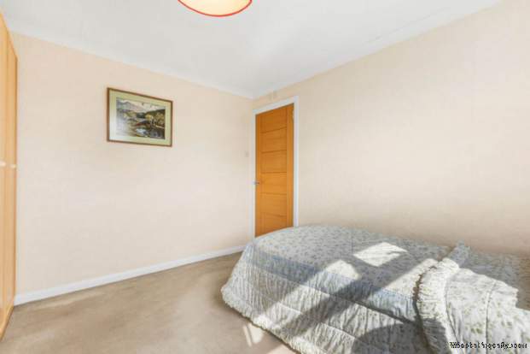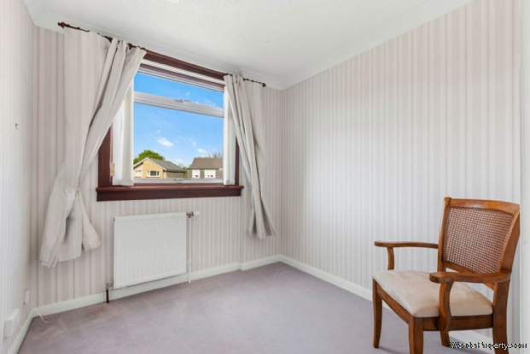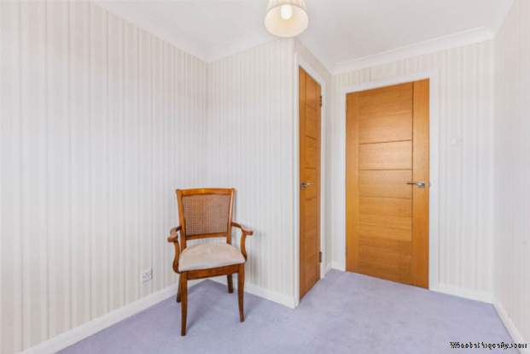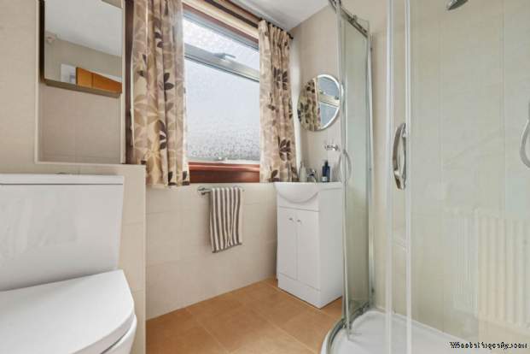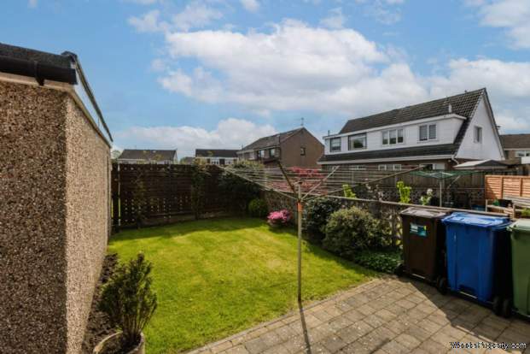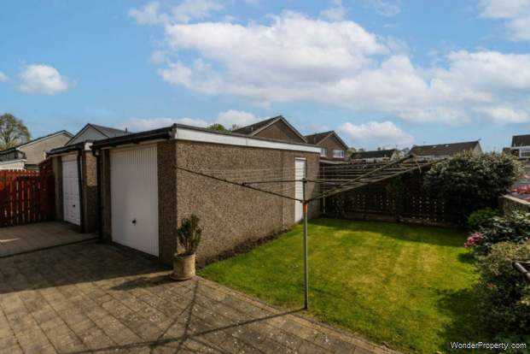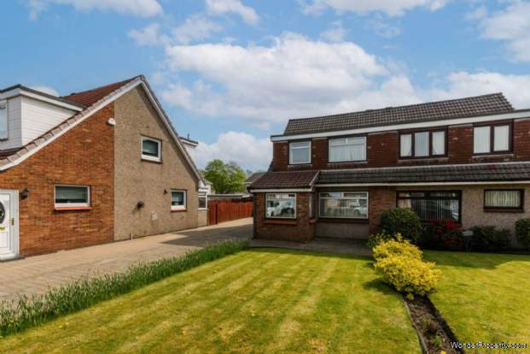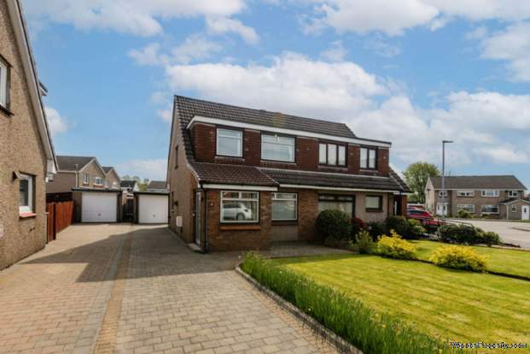3 bedroom property for sale in Renfrew
Price: £190,000
This Property is Markted By :
Penny Lane Homes
12 High Street, Renfrew, Renfrewshire, PA4 8QR
Property Reference: 3773
Full Property Description:
On the upper level, there are two spacious double bedrooms and a small single with bulkhead storage cupboard. The family bathroom comprises a modern three piece white suite with corner shower cubicle, full height wall and floor tiling and undersink vanity unit.
The property benefits from gas central heating and double glazing throughout.
Externally, there is driveway parking for several vehicles as well as a single detached garage. There are private garden grounds to front and rear, laid mainly to lawn, with rear patio and mature shrubs.
Tay Avenue is a quiet cul-de-sac located in the popular residential area of Deanpark, within easy reach of Renfrew town centre, where all local amenities are readily available. The area is served by public transport links nearby and several local schools are available a short walk from the property including Arkleston, Newmains and St James` Primary Schools and Renfrew and Trinity High Schools. Braehead Shopping Centre and Xsite Entertainment Complex are located a short distance from the property, where all manner of retail and leisure opportuities are available.
Notice
Please note we have not tested any apparatus, fixtures, fittings, or services. Interested parties must undertake their own investigation into the working order of these items. All measurements are approximate and photographs provided for guidance only.
Council Tax
Renfrewshire Council, Band E
Utilities
Electric: Mains Supply
Gas: Mains Supply
Water: Mains Supply
Sewerage: Mains Supply
Broadband: Unknown
Telephone: Unknown
Other Items
Heating: Gas Central Heating
Garden/Outside Space: Yes
Parking: Yes
Garage: Yes
Property Features:
- Semi Detached Chalet Style Villa
- Three Bedrooms
- Open Plan Living Space
- Modern Kitchen With Integrated Appliances
- Detached Garage
- Multi Car Driveway
- Gas Central Heating
- Double Glazing
- Private Gardens Front & Rear
- Cul-De-Sac Location
Property Brochure:
Click link below to see the Property Brochure:
Energy Performance Certificates (EPC):
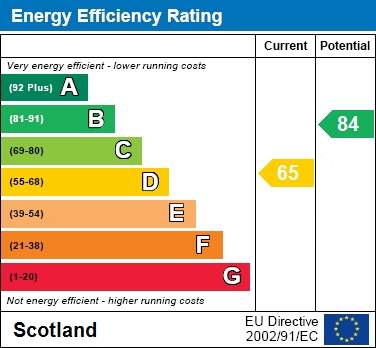
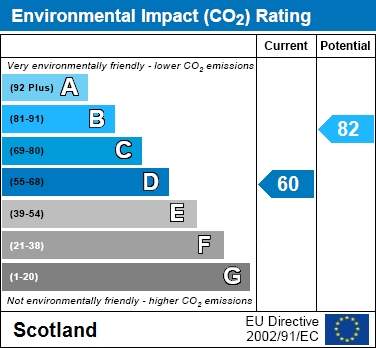
Floorplans:
Click link below to see the Property Brochure:Agent Contact details:
| Company: | Penny Lane Homes | |
| Address: | 12 High Street, Renfrew, Renfrewshire, PA4 8QR | |
| Telephone: |
|
|
| Website: | http://www.pennylanehomes.com |
Disclaimer:
This is a property advertisement provided and maintained by the advertising Agent and does not constitute property particulars. We require advertisers in good faith to act with best practice and provide our users with accurate information. WonderProperty can only publish property advertisements and property data in good faith and have not verified any claims or statements or inspected any of the properties, locations or opportunities promoted. WonderProperty does not own or control and is not responsible for the properties, opportunities, website content, products or services provided or promoted by third parties and makes no warranties or representations as to the accuracy, completeness, legality, performance or suitability of any of the foregoing. WonderProperty therefore accept no liability arising from any reliance made by any reader or person to whom this information is made available to. You must perform your own research and seek independent professional advice before making any decision to purchase or invest in overseas property.
