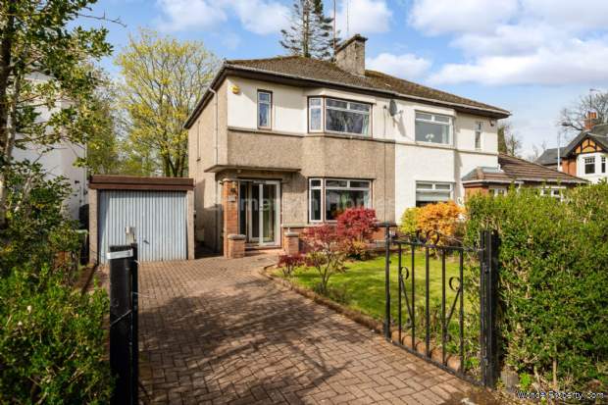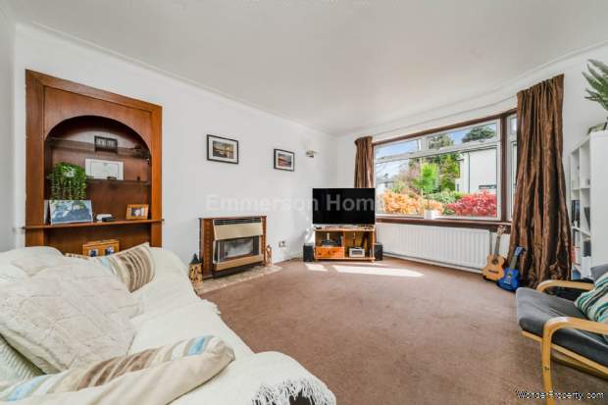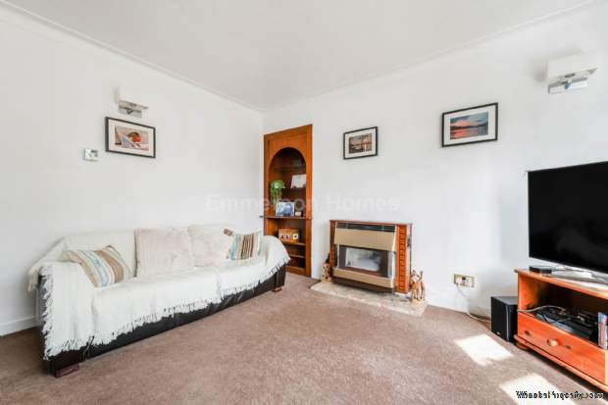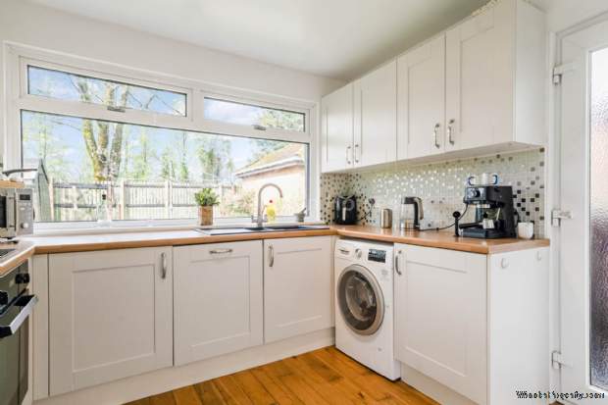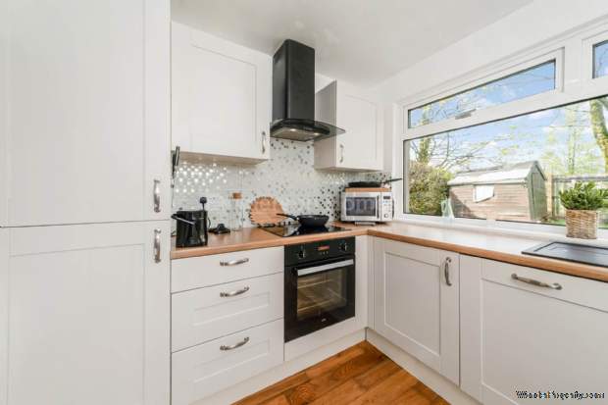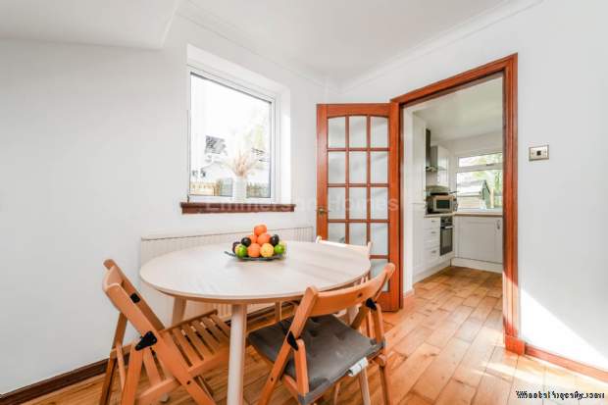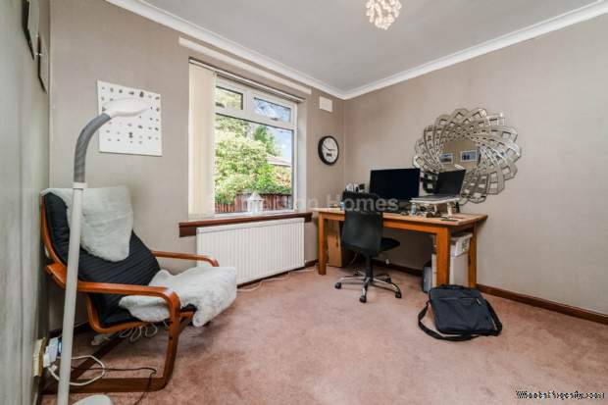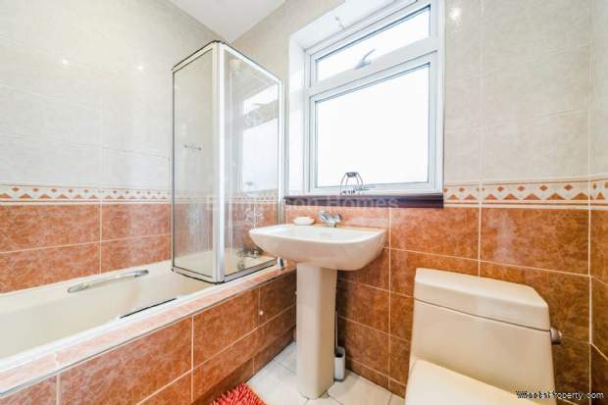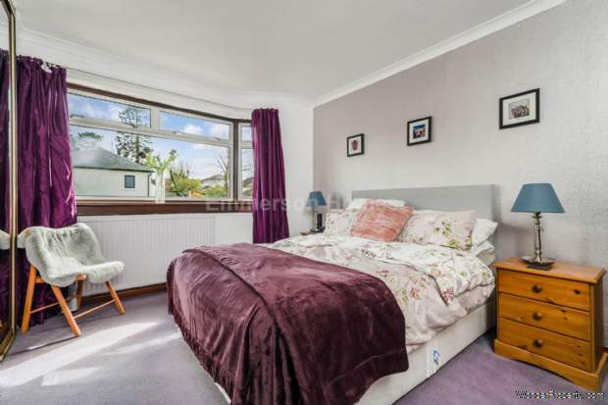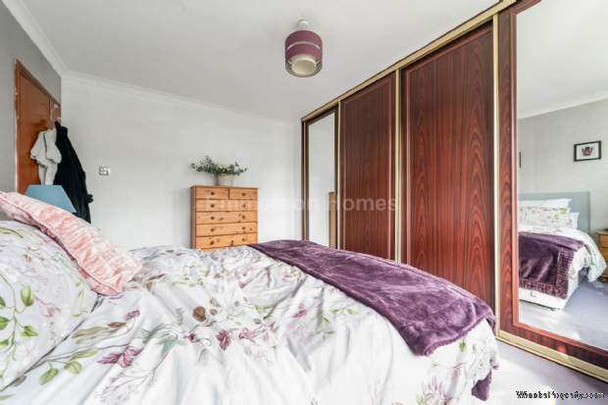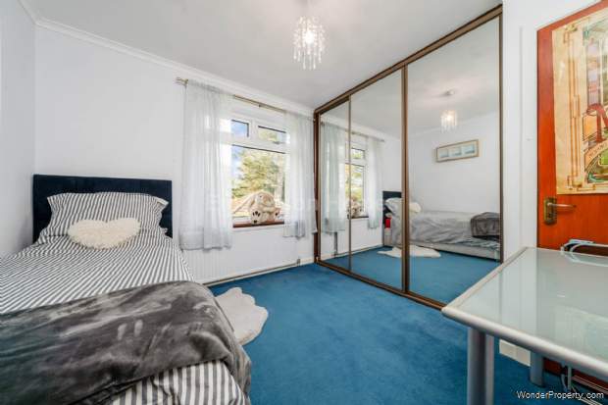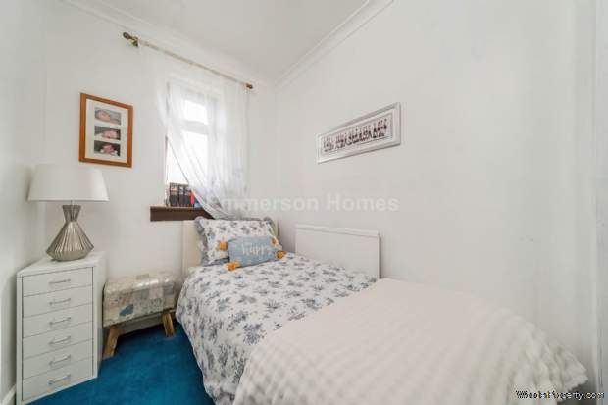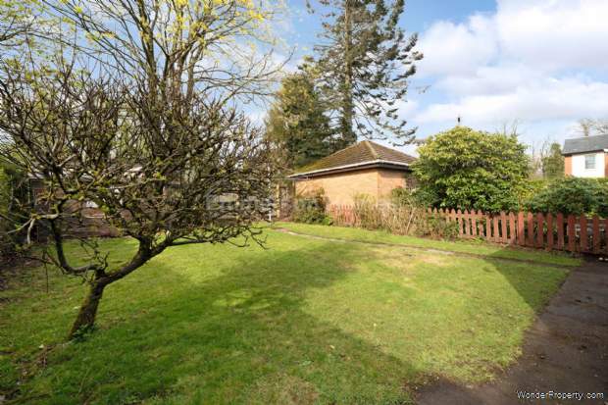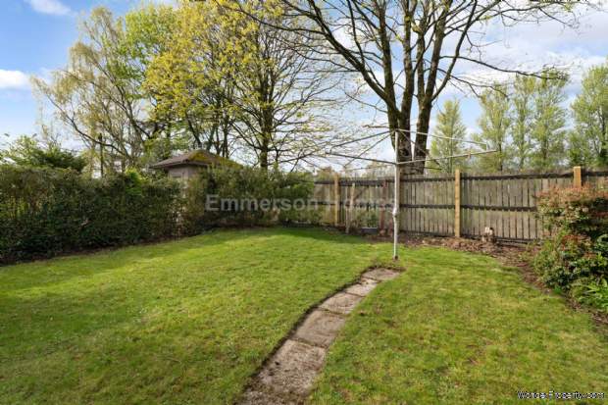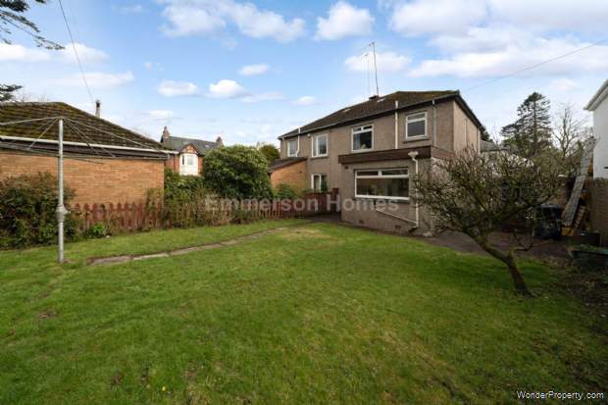3 bedroom property for sale in Johnstone
Price: £245,000
This Property is Markted By :
Penny Lane Homes
36 High Street, Johnstone, Renfrewshire, PA5 8QG
Property Reference: 20004042
Full Property Description:
The property comprises a reception vestibule and welcoming hallway which gives access to both the ground floor accommodation and stairs to the upper level. Off the hallway to the front of the property lies a spacious lounge and large front facing window allowing light to flow through the room. The dining room is side facing with a door leading into the sitting room which is currently being used as an Office. The fitted kitchen has a great selection of floor and wall mounted storage units, integrated oven, hob, hood, fridge/freezer, dish washer and plenty of work top surface area with a door leading to the rear garden.
On the upper level there are three bedrooms and a bathroom. Bedroom one is a front facing double with four panel mirrored wardrobes. Bedroom two is to the rear and has three panel mirrored wardrobes and bedroom three is front facing with two panel mirrored wardrobes. Finally is the bathroom which consists of a bath with overhead shower, w.c and wash hand basin. On the upper landing there is further storage accessed via a hatch to the loft.
The property boasts gardens to front with driveway, detached single garage and enclosed rear gardens with view to the play park. The property further benefits from gas central heating and double glazing.
Renfrewshire Council, Tax Band E.
EPC Rating E.
Brookfield is a much sought-after location as it is tranquil and rural with excellent access to the A737 Bypass allowing travel to North Ayrshire as well as access to the M8 motorway so is ideal for those commuting to the city centre or surrounding areas. Within Brookfield there is a village hall, tennis club, bowling green and cycle track. There is also easy access to the surrounding villages of Bridge of Weir and Houston where you will find a wide selection of amenities. Johnstone is also only a short distance away with a Morrison`s superstore and excellent rail links.
We are your local estate agents based in the heart of Johnstone. Whether you`re selling or buying, you`re in good hands with us. Feel free to submit a contact form and get in touch with your local property experts.
MONEY LAUNDERING REGULATIONS: Intending purchasers will be asked to produce identification documentation at a later stage and we would ask for your cooperation in order that there will be no delay in agreeing the sale.
Entrance Vestibule with Hallway - 6'0" (1.83m) x 10'2" (3.1m)
Lounge - 12'6" (3.81m) x 14'2" (4.32m)
Kitchen - 10'0" (3.05m) x 9'4" (2.84m)
Dining Room - 8'1" (2.46m) x 10'11" (3.33m)
Sitting Room - 10'4" (3.15m) x 10'10" (3.3m)
Bedroom One - 10'0" (3.05m) x 14'4" (4.37m)
Bedroom Two - 9'4" (2.84m) x 10'9" (3.28m)
Bedroom Three - 6'3" (1.91m) x 9'3" (2.82m)
Bathroom - 7'4" (2.24m) x 6'1" (1.85m)
Notice
Please note we have not tested any apparatus, fixtures, fittings, or services. Interested parties must undertake their own investigation into the working order of these items. All measurements are approximate and photographs provided for guidance only.
Utilities
Electric: Mains Supply
Gas: Mains Supply
Water: Mains Supply
Sewerage: Mains Supply
Broadband: None
Telephone: None
Other Items
Heating: Gas Central Heating
Garden/Outside Space: Yes
Parking: Yes
Garage: Yes
Property Features:
- Extended Three Bed Semi Detached Villa
- Lounge, Dining Room & Sitting Room
- Modern Fitted Kitchen with Garden Access
- Bathroom with Overhead Shower
- Driveway, Garage, Front, Side & Rear Gardens
- Gas Central Heating & Double Glazing
- Desirable Village Location
- Within Brookfield there is a village hall, tennis club, bowling green
Property Brochure:
Click link below to see the Property Brochure:
Energy Performance Certificates (EPC):
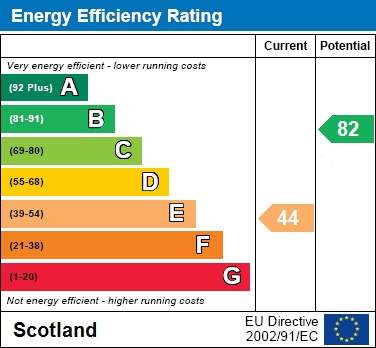
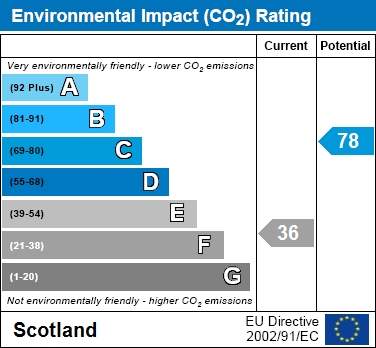
Floorplans:
This has yet to be provided by the AgentAgent Contact details:
| Company: | Penny Lane Homes | |
| Address: | 36 High Street, Johnstone, Renfrewshire, PA5 8QG | |
| Telephone: |
|
|
| Website: | http://www.pennylanehomes.com |
Disclaimer:
This is a property advertisement provided and maintained by the advertising Agent and does not constitute property particulars. We require advertisers in good faith to act with best practice and provide our users with accurate information. WonderProperty can only publish property advertisements and property data in good faith and have not verified any claims or statements or inspected any of the properties, locations or opportunities promoted. WonderProperty does not own or control and is not responsible for the properties, opportunities, website content, products or services provided or promoted by third parties and makes no warranties or representations as to the accuracy, completeness, legality, performance or suitability of any of the foregoing. WonderProperty therefore accept no liability arising from any reliance made by any reader or person to whom this information is made available to. You must perform your own research and seek independent professional advice before making any decision to purchase or invest in overseas property.
