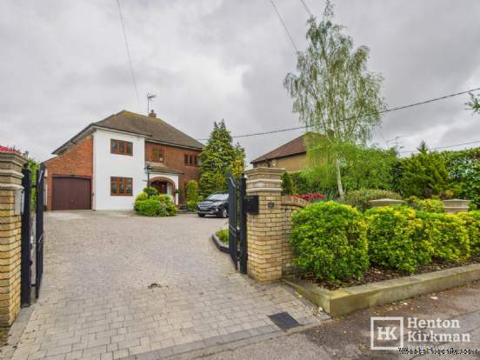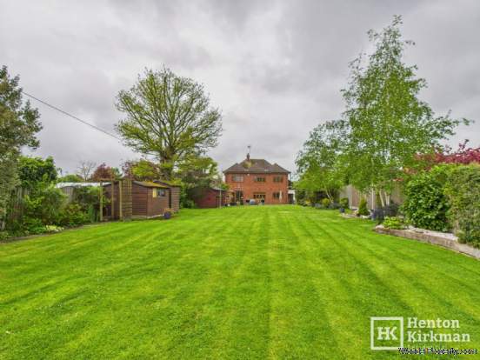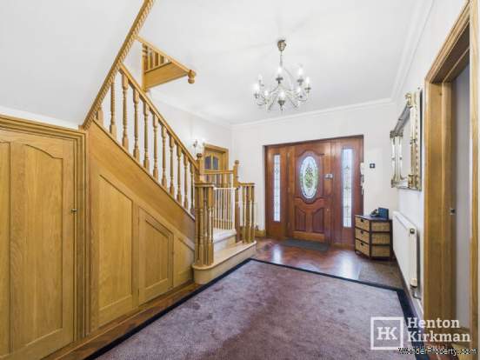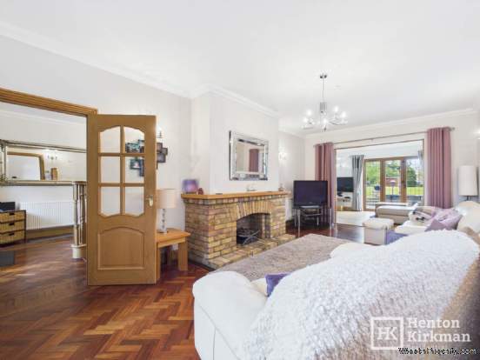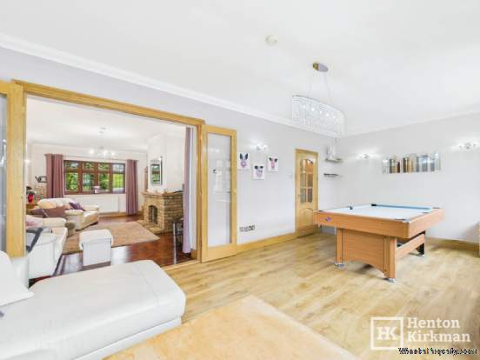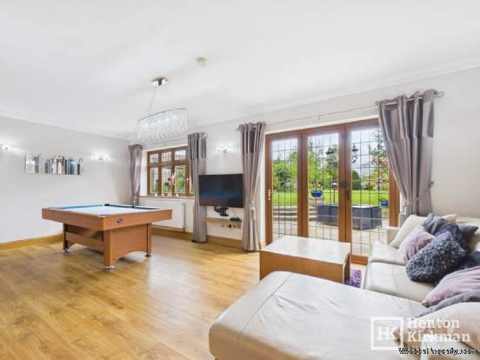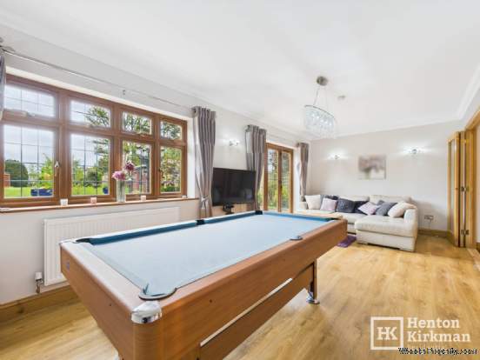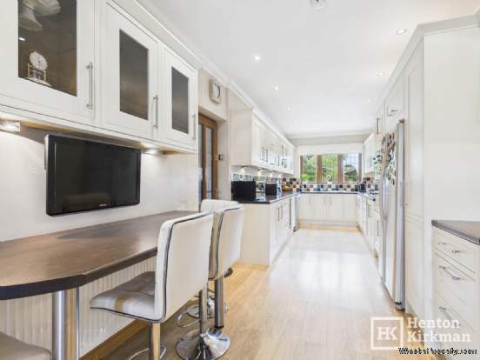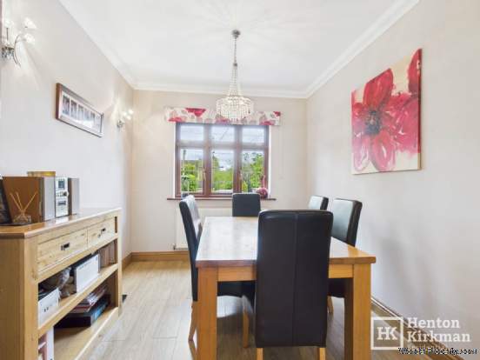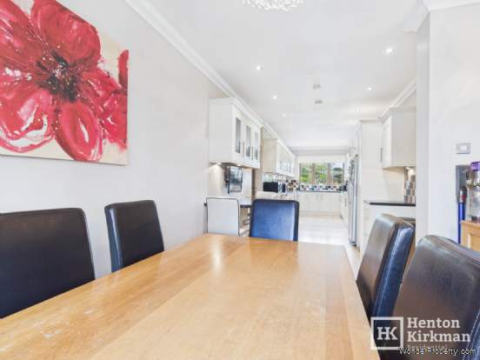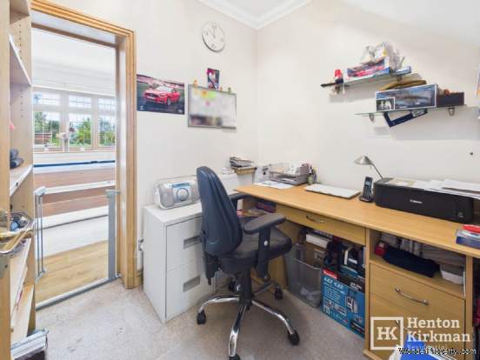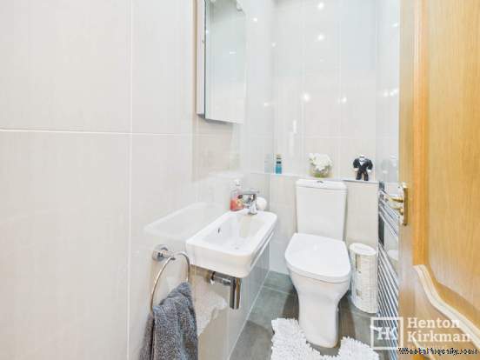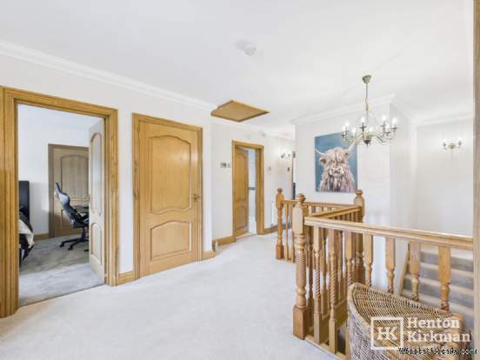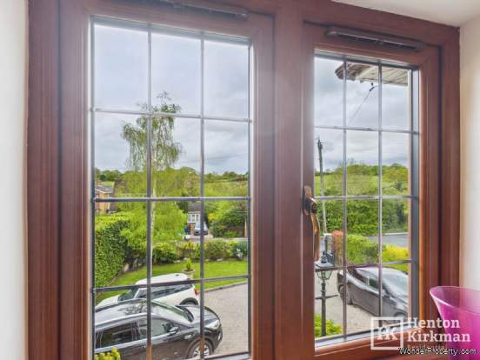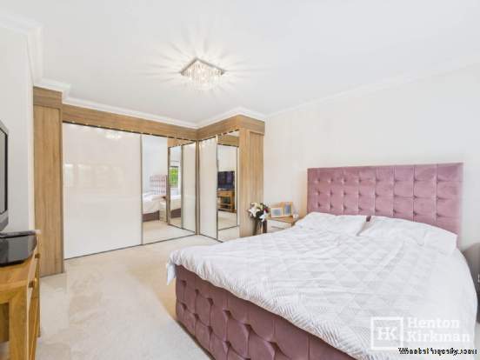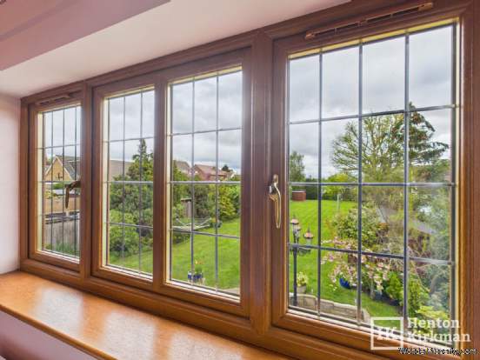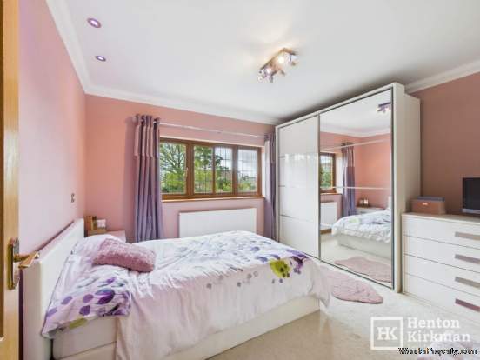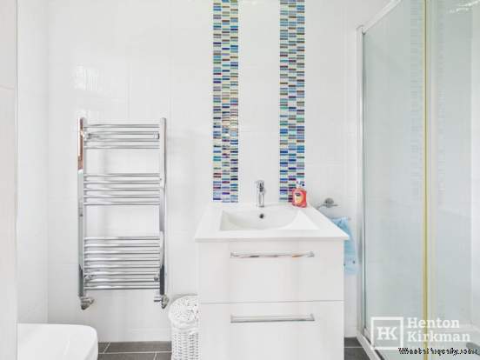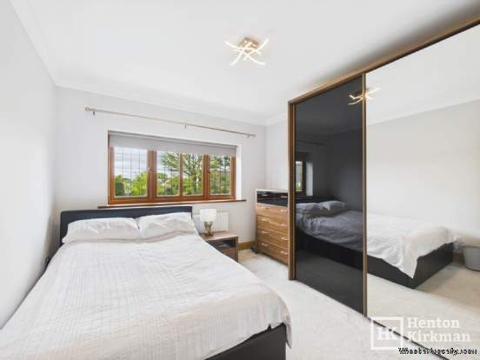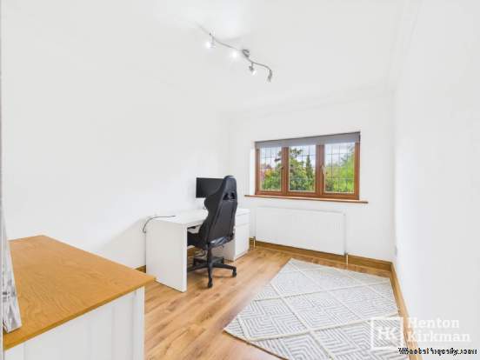5 bedroom property for sale in Billericay
Price: £1,025,000
This Property is Markted By :
Henton Kirkman Residential
The Horseshoes, 137a High Street, Billericay, Essex, CM12 9AB
Property Reference: 2676
Full Property Description:
Offering a rare combination of period charm, substantial living space, and well maintained gardens, the property enjoys views over open land opposite that is not earmarked for development ensuring the surrounding green spaces and the much-loved sledging hill will remain untouched.
The home offers five generously proportioned double bedrooms, each accessed from a wide and airy landing lit by a large front-facing window. These bedrooms have use of the exceptionally spacious family bathroom, complete with a four-piece white suite and two additional modern shower rooms, making this a truly functional and versatile home for larger households.
On the ground floor, a centrally positioned entrance door, flanked by side panels in classic 1950s style, opens into an impressive reception hall laid with original parquet flooring.
A crafted wood staircase with cupboards under and turned balustrades adds a timeless elegance to this welcoming space. Off the hall is a private study ideal for working from home a useful downstairs cloakroom, and a bright, comfortable lounge also featuring parquet flooring, an open fireplace, and folding doors that connect to an expansive rear games room or additional sitting area. These combined spaces offer flexibility for both relaxed family living and large-scale entertaining.
The kitchen stretches from the front to the rear of the house and measures approx. 36` in length. It provides ample space for dining, casual seating, and future scope for modernisation or extension if desired. Just off the kitchen, a side lobby leads to a designated utility area and a series of practical storage spaces, along with access to the rear garden and the attached garage.
The rear garden is a remarkable feature of this property, extending to approximately 200` and offers a private, peaceful retreat for outdoor living. Framed by established borders and mature trees, the garden includes a central lawn, a once-thriving vegetable patch at the far end, and a playful zip line an adventurous touch that`s provided endless fun over the years, though newcomers are advised to approach with caution!
Homes of this age and scale, set on such generous plots and with this degree of privacy and outlook, are increasingly rare in Billericay. This is a unique opportunity to secure a substantial family home with character, charm, and future potential in a special setting.
ACCOMODATION AS FOLLOWS
HALLWAY 4.55m x 3.35m (14`11 x 10`11)
A stunning, spacious entrance hall featuring original parquet flooring, creates an immediate sense of grandeur upon arrival.
This impressive space perfectly sets the tone for the size and character of the home.
The hallway includes under-stairs storage and a traditional 1950s style wooden entrance door with glazed side panels that help flood the space with light.
CLOAKROOM
Finished with tiled flooring and half-tiled walls, the cloakroom includes a white suite comprising a low-level WC and a wall-mounted hand basin.
CENTRAL STUDY .32m x 1.88m (7`7 x 6`2)
A practical home office or study space, complete with spotlighting and open access to the rear reception room perfect for working from home or managing household tasks.
LIVING ROOM 6.59m x 3.58m (21`7 x 11`9)
A generous yet cosy living area with a large front window and two charming stained-glass side windows.
The room features parquet flooring, a brick-built fireplace with a gas fire, and a timber mantel.
Folding doors open to the adjoining day room, allowing the space to transform into a vast area ideal for entertaining and large family gathering
Property Features:
- Impressive 1950s Family Home Set Behind Gates With Open Views
- Welcoming Entrance Hall With Parquet Flooring
- Five Spacious Double Bedrooms Including En Suite Shower Room
- Three Modern Bath/Shower Rooms Including A Large Four-Piece Family Sui
- Bright Lounge With Parquet Flooring, Fireplace, And Folding Doors To D
- Side Lobby With Utility Area, Storage Rooms, And Internal Garage Acces
- Secure Gated Driveway With Ample Parking, Lawn Area, And Established S
- Beautiful 210ft Garden With Patio, Lawns, Retired Vegetable Plot, And
- Gas Radiator Heating and Double Glazed Windows
Property Brochure:
Click link below to see the Property Brochure:
Energy Performance Certificates (EPC):
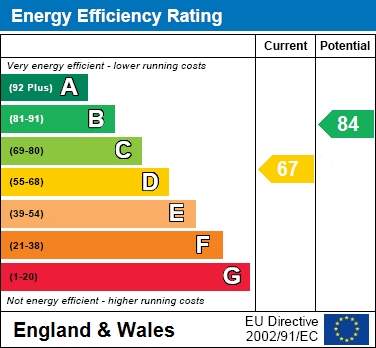
Floorplans:
Click link below to see the Property Brochure:Agent Contact details:
| Company: | Henton Kirkman Residential | |
| Address: | The Horseshoes, 137a High Street, Billericay, Essex, CM12 9AB | |
| Telephone: |
|
|
| Website: | http://www.hentonkirkman.co.uk |
Disclaimer:
This is a property advertisement provided and maintained by the advertising Agent and does not constitute property particulars. We require advertisers in good faith to act with best practice and provide our users with accurate information. WonderProperty can only publish property advertisements and property data in good faith and have not verified any claims or statements or inspected any of the properties, locations or opportunities promoted. WonderProperty does not own or control and is not responsible for the properties, opportunities, website content, products or services provided or promoted by third parties and makes no warranties or representations as to the accuracy, completeness, legality, performance or suitability of any of the foregoing. WonderProperty therefore accept no liability arising from any reliance made by any reader or person to whom this information is made available to. You must perform your own research and seek independent professional advice before making any decision to purchase or invest in overseas property.
