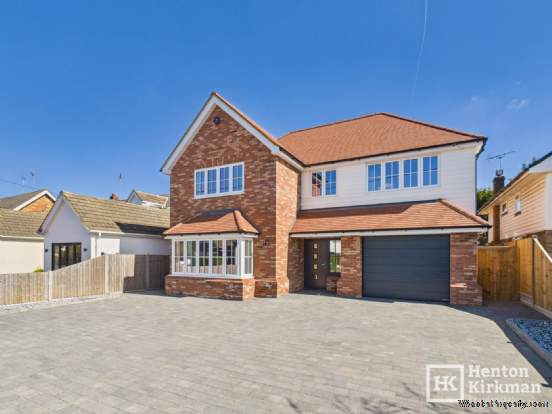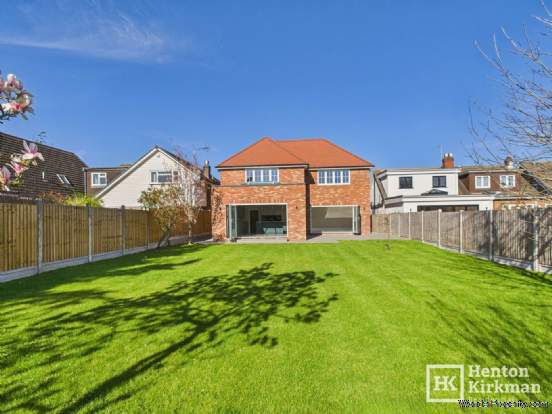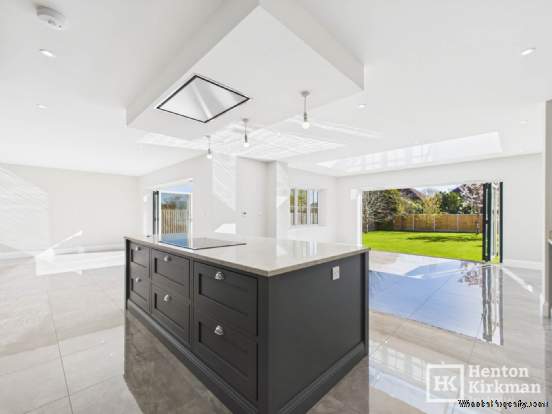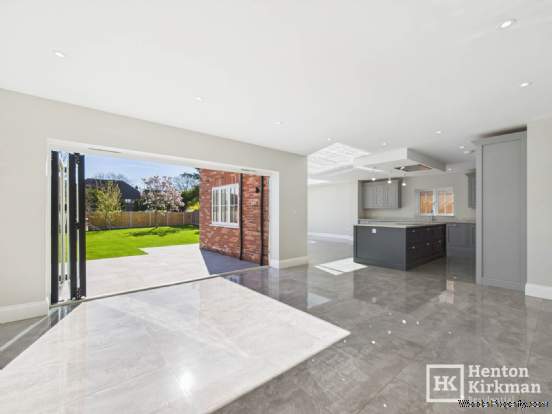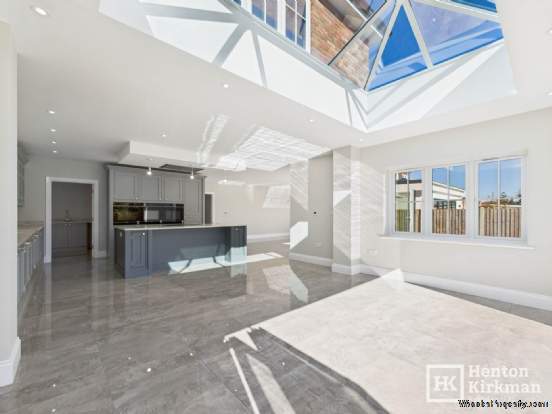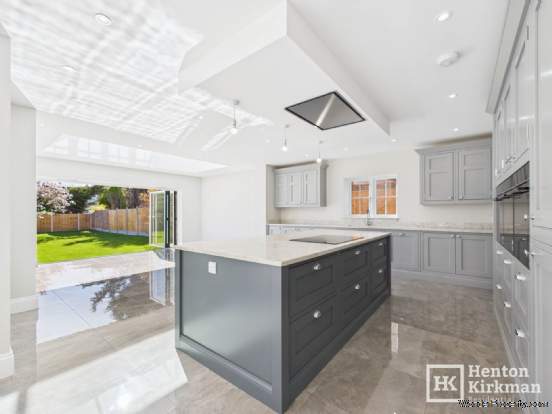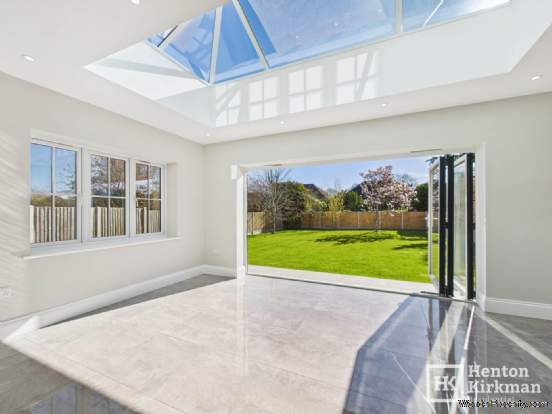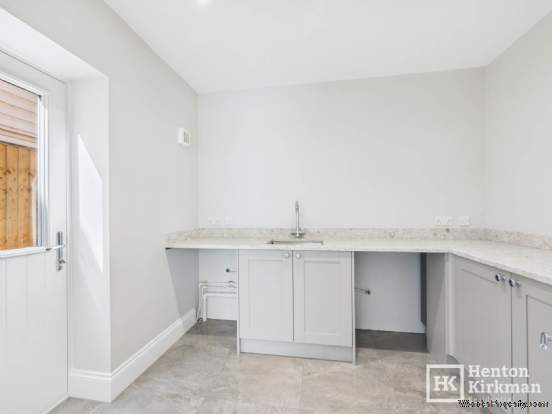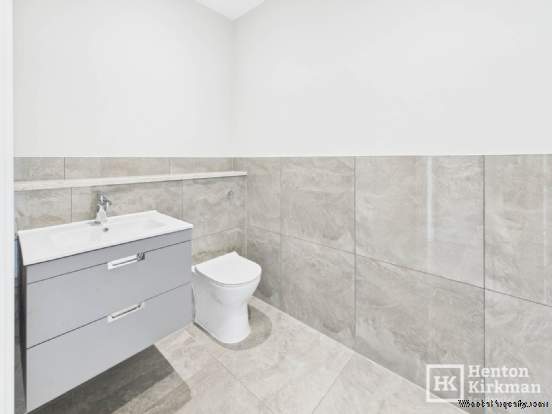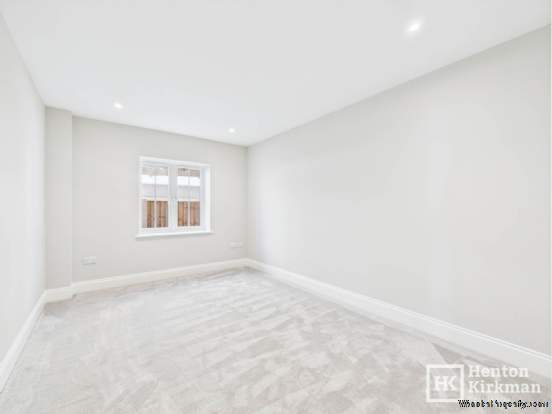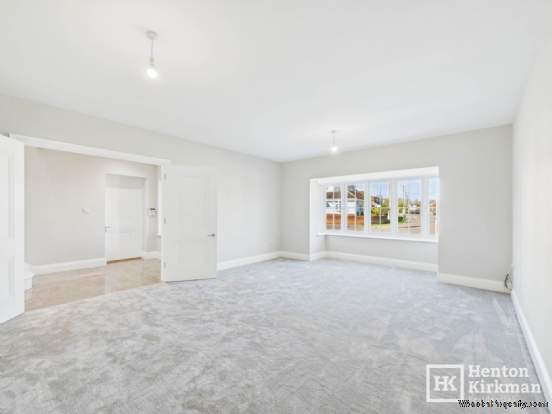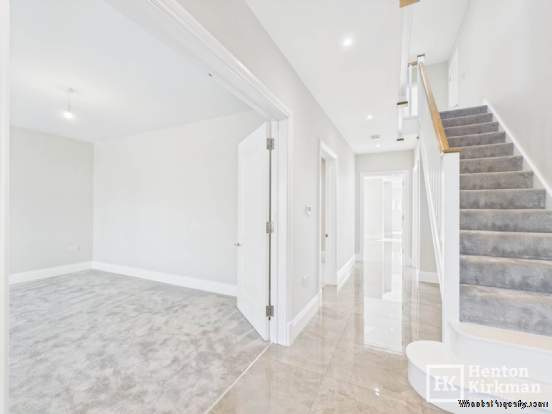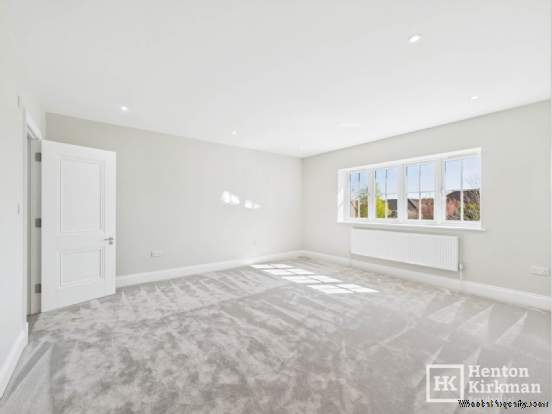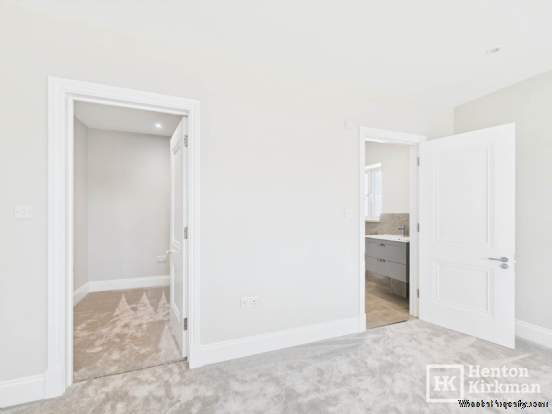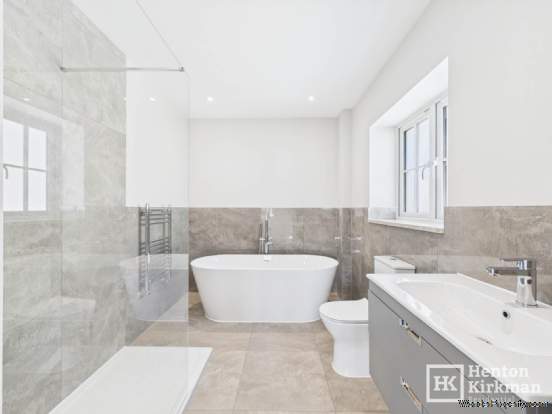4 bedroom property for sale in Billericay
Price: £1,395,000
This Property is Markted By :
Henton Kirkman Residential
The Horseshoes, 137a High Street, Billericay, Essex, CM12 9AB
Property Reference: 2553
Full Property Description:
Perfectly positioned just 1.2 miles from Billericay station, and within half a mile of the well regarded Buttsbury School, Mayflower Secondary School, local shops, and amenities, it offers the ideal balance of convenience and luxury. Plus, with Stockbrook Manor Country Club and Queens Park Country Park nearby, leisure and outdoor enjoyment are just moments away.
Step inside to a grand, tiled hallway that sets the tone for this stunning home. At the rear, the heart of the house is an incredible open-plan kitchen, diner, and family day room, designed for modern living. Two sets of bifold doors seamlessly connect the indoors to the 80` rear garden, while a lantern roof helps flood the space with natural light. The handmade kitchen is a chef`s dream, boasting top-of-the-range Siemens appliances, including three `wifi` enabled` electric ovens, a dishwasher, an induction hob, a fridge and a central island unit with breakfast bar, all topped with sleek quartz worktops.
The ground floor also offers a formal lounge for cozy evenings, a separate study/home office for flexible working, a utility room for added practicality, and a stylish cloakroom.
Upstairs, every bedroom is a private space, each benefiting from its own ensuite. The second bedroom includes an ensuite dressing room, while the main bedroom gives you both a spacious dressing area and a stunning four-piece ensuite bathroom.
Designed for modern living, this home is packed with modern features, including underfloor heating on the ground floor, a 5 kW solar panel system for energy efficiency, a smart home alarm with mobile app control, and data cabling for seamless streaming to key areas of the house. You`ll also notice an oversized integral garage and a large block-paved driveway providing ample parking for the growing family and guests.
ACCOMMODATION AS FOLLOWS
RECEPTION HALL
A tiled floor and a composite entrance door with a front-facing window set the tone for this elegant home.
Classic high ceilings, crisp white-painted skirting, and balustrades, along with a rounded bullnose bottom step on the carpeted staircase, create a timeless appeal.
Stylish panelled doors hung on triple hinges, lead to the garage, cloakroom, and kitchen, while double doors open into the front-facing lounge.
LIVING ROOM 6.32m into bay x 4.4m (20`8 into bay x 14`5)
A walk-in bay window enhances the sense of space in this fabulous formal lounge.
Carpeted for added comfort, the room is illuminated by two ceiling lights, allowing for stylish finishing touches.
STUDY/MEDIA ROOM 4.41m x 3.07m (14`5 x 10`)
Centrally positioned, this generously sized room is perfect as a home office but with its generous size, it also offers versatility as a playroom or media room.
CLOAKROOM
A contrast of floor and wall tiles defines this essential stylish space, which features a push-button WC and a wall-mounted hand basin.
KITCHEN DINER & DAY ROOM 8.48m x 5.43m plus 5.75m x 4.72m (27`9 x 17`9 plus 18`10 x 15`6)
Designed for both function and style, this impressive L-shaped space offers flexibility in layout.
The high-gloss tiled flooring seamlessly extends from the hallway, while recessed downlights, two sets of bifold doors, and lantern roofs flood the room with natural light.
The hand-built framed kitchen is thoughtfully designed with ample storage, including deep pan drawers with chrome grab handles.
Contrasting cabinetry between the wall units and the central island creates a striking effect.
Quartz worktops complement top-of-the-rang
Property Features:
These have yet to be provided by the Agent
Property Brochure:
Click link below to see the Property Brochure:
Energy Performance Certificates (EPC):
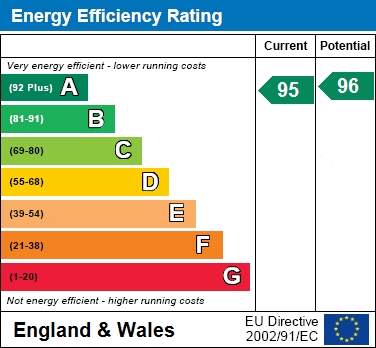
Floorplans:
Click link below to see the Property Brochure:Agent Contact details:
| Company: | Henton Kirkman Residential | |
| Address: | The Horseshoes, 137a High Street, Billericay, Essex, CM12 9AB | |
| Telephone: |
|
|
| Website: | http://www.hentonkirkman.co.uk |
Disclaimer:
This is a property advertisement provided and maintained by the advertising Agent and does not constitute property particulars. We require advertisers in good faith to act with best practice and provide our users with accurate information. WonderProperty can only publish property advertisements and property data in good faith and have not verified any claims or statements or inspected any of the properties, locations or opportunities promoted. WonderProperty does not own or control and is not responsible for the properties, opportunities, website content, products or services provided or promoted by third parties and makes no warranties or representations as to the accuracy, completeness, legality, performance or suitability of any of the foregoing. WonderProperty therefore accept no liability arising from any reliance made by any reader or person to whom this information is made available to. You must perform your own research and seek independent professional advice before making any decision to purchase or invest in overseas property.
