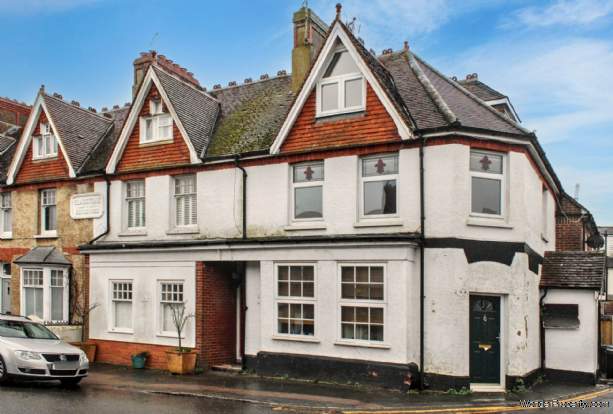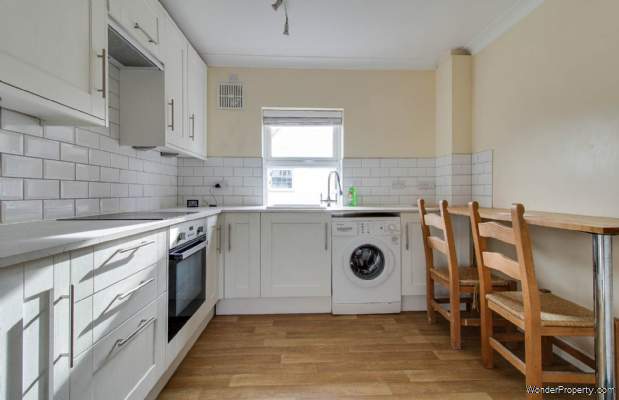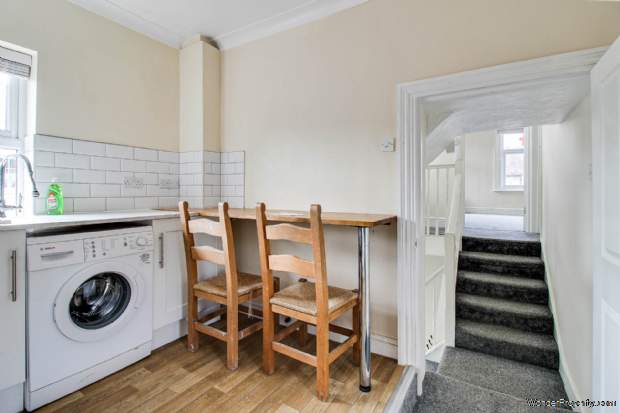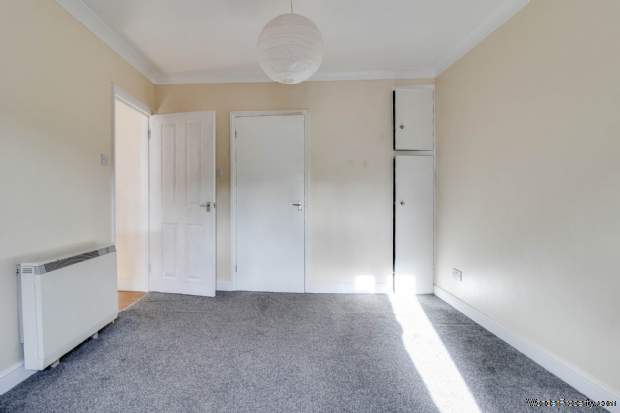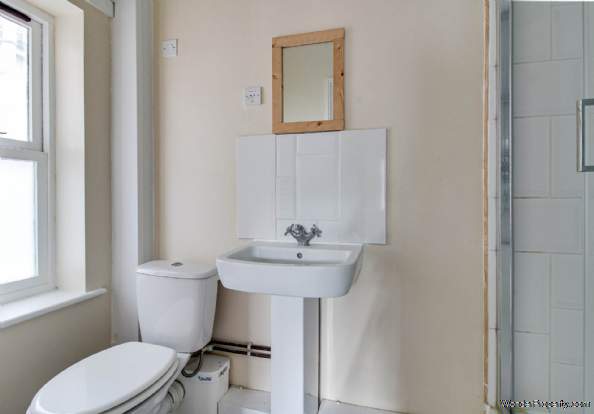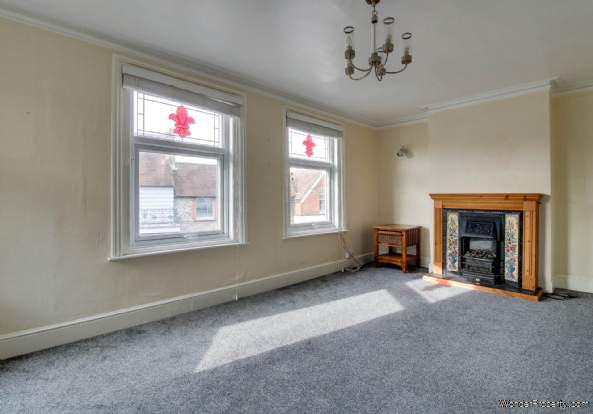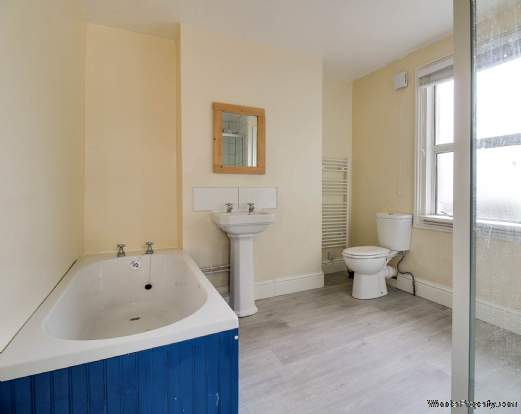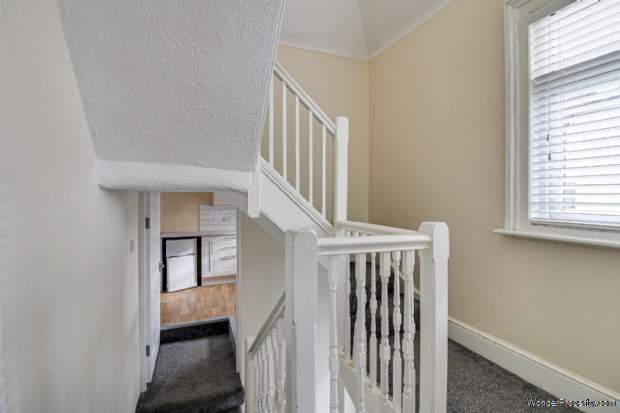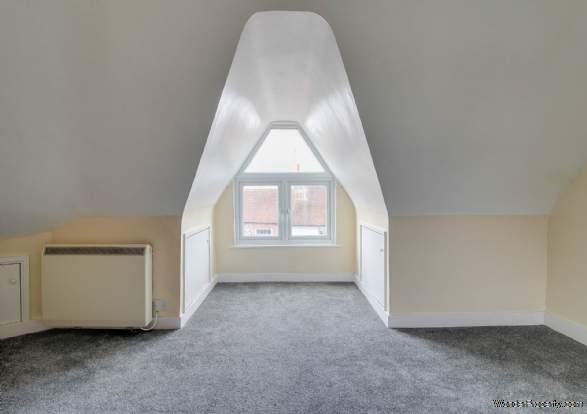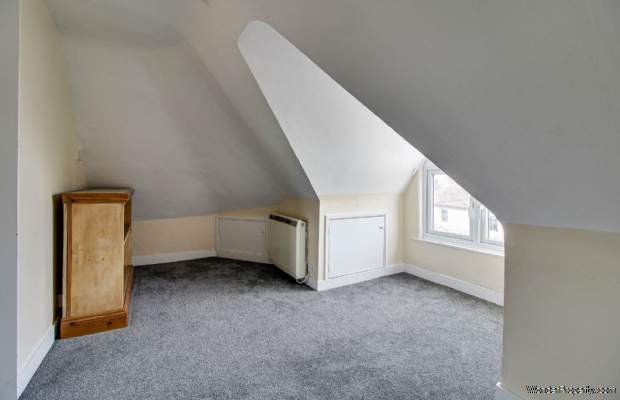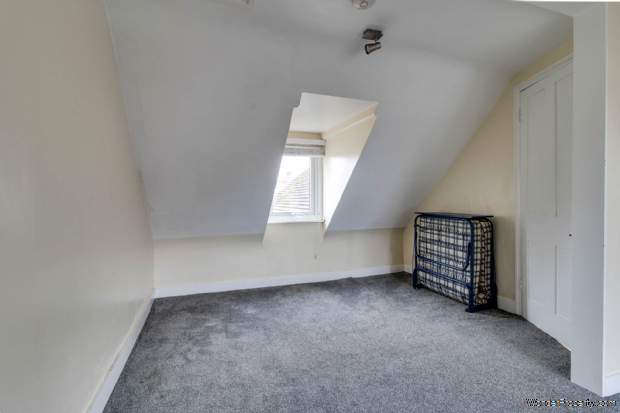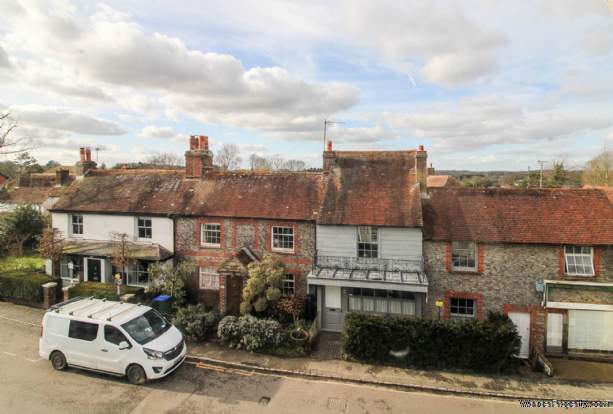2 bedroom property for sale in Lewes
Price: £249,950
This Property is Markted By :
Charles Wycherley Estate Agents
56 High Street, Lewes, East Sussex, BN7 1XG
Property Reference: 1224
Full Property Description:
The property is located in the very heart of Barcombe village on the High Street. The village shop is less than one hundred yards walk with the primary school only a five minute stroll.. The Royal Oak public house is close and only a short distance to the village sports green just opposite. There is a village hall and regular bus service to Cooksbridge railway station connecting to London Victoria (1hr), London Bridge (90 Mins) and Lewes (5 mins) as well as the historic town of Lewes with superstores and a superb depot cinema.
THE ACCOMMODATION WITH APPROXIMATE MEASUREMENTS COMPRISES:-
GROUND FLOOR
Entrance door to:
ENTRANCE HALL
Electric storage heater. Electric fuse box & meters. Hatch to storage space. Double glazed window. Stairs to 1st floor landing with painted balustrades & handrail.
1ST FLOOR
LANDING with stairs to ground and second floor.
SITTING ROOM 19`3 x 11`6
Double aspect room with double glazed window to Barcombe High Street to the south and west. Fireplace with wooden mantel, tile inset & hearth. 2 electric storage heaters, 3 spotlights. Telephone and internet points.
KITCHEN
(13`5 x 9`6) Fitted kitchen with worktops with metro tile splash backs. Lamona electric hob & stainless steel oven with extractor fan over. Breakfast bar with space for stools. Range of cupboards, drawers and pan drawers. Range of wall cupboards with stainless steel handle. Under unit lighting. Ceramic sink unit with mixer taps. Spotlights. UPVC double glazed window to Mongers Lane. Space for fridge freezer and plumbing for Bosch washing machine.
BEDROOM 1
(13`5x 10`2) Double glazed UPVC windows to Mongers Lane . 2 double wardrobe cupboards with hanging rails and shelves. Electric storage heater.
ENSUITE SHOWER ROOM
(7`6 x 3`7) Modern mains shower unit with drench shower and hand attachment with mixer tap. Tiled shower cubicle with glazed sliding doors. Low level W.C. Wash basin with mixer tap and tiled splash back. Shaver point. Chrome ladder towel rail. Double glazed frosted window.
FAMILY BATHROOM
(11`6 x 8`11) Large bathroom with PVC paneled bath. Independent mains shower. Low level WC with chrome electric towel rail. Airing cupboard with shelves. Frosted double glazed window.
2ND FLOOR
LANDING
Double glazed window to Mongers Lane . Staircase with wood balustrades. Large walk in loft storage space (19`4 x 14`2) Large pressurized hot water tank. 2 spotlights.
LOFT STORAGE SPACE/3RD BEDROOM STPP
(19`4 x 14`2) A spacious, unconverted area with previously approved planning permission (granted in 2021) for a third bedroom or home office.
BEDROOM 2
(18`9 x 15`9) Double aspect room with UPVC double glazed window to the High Street and rear outlook. 3 eaves storage cupboards.
what3words /// disbanded.search.remember
Notice
Please note we have not tested any apparatus, fixtures, fittings, or services. Interested parties must undertake their own investigation into the working order of these items. All measurements are approximate and photograph
Property Features:
These have yet to be provided by the Agent
Property Brochure:
Click link below to see the Property Brochure:
Energy Performance Certificates (EPC):
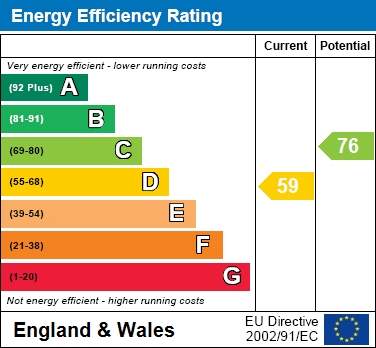
Floorplans:
Click link below to see the Property Brochure:Agent Contact details:
| Company: | Charles Wycherley Estate Agents | |
| Address: | 56 High Street, Lewes, East Sussex, BN7 1XG | |
| Telephone: |
|
|
| Website: | http://www.charleswycherley.co.uk |
Disclaimer:
This is a property advertisement provided and maintained by the advertising Agent and does not constitute property particulars. We require advertisers in good faith to act with best practice and provide our users with accurate information. WonderProperty can only publish property advertisements and property data in good faith and have not verified any claims or statements or inspected any of the properties, locations or opportunities promoted. WonderProperty does not own or control and is not responsible for the properties, opportunities, website content, products or services provided or promoted by third parties and makes no warranties or representations as to the accuracy, completeness, legality, performance or suitability of any of the foregoing. WonderProperty therefore accept no liability arising from any reliance made by any reader or person to whom this information is made available to. You must perform your own research and seek independent professional advice before making any decision to purchase or invest in overseas property.
