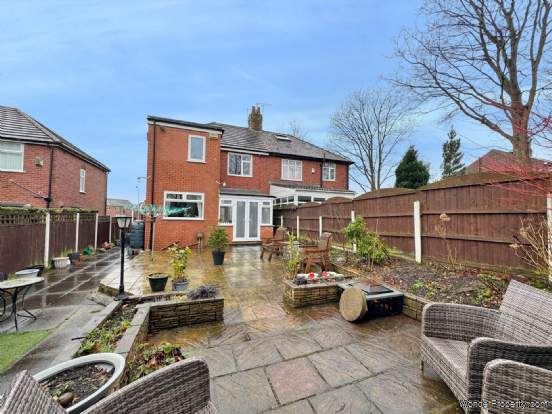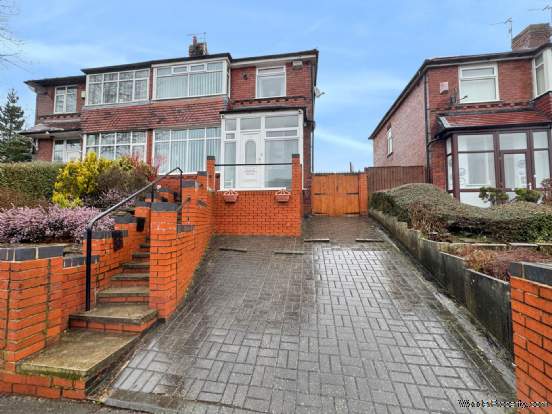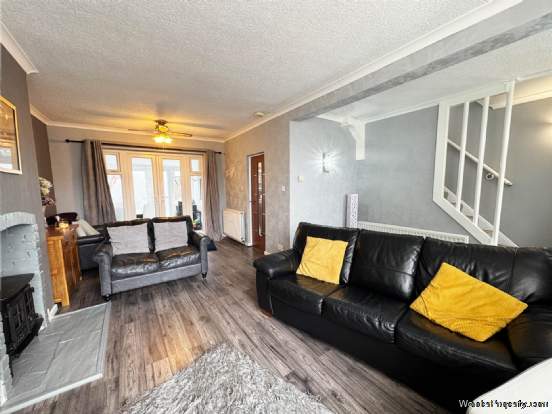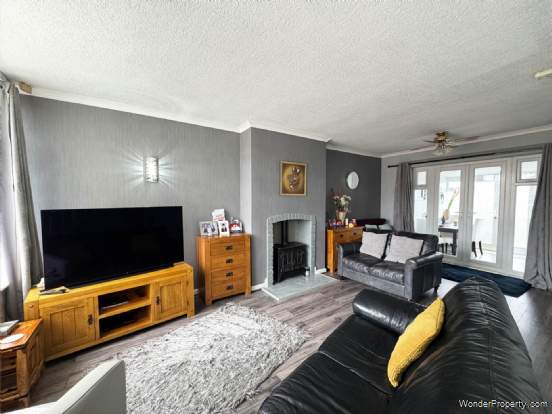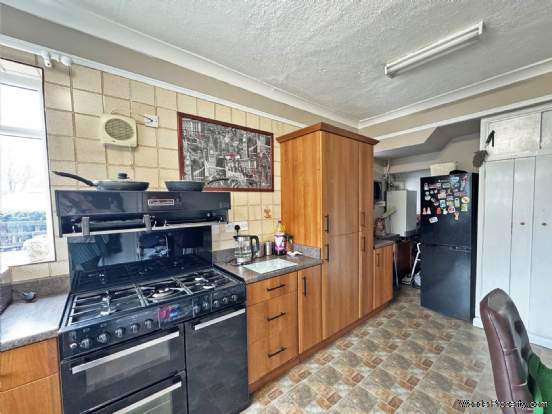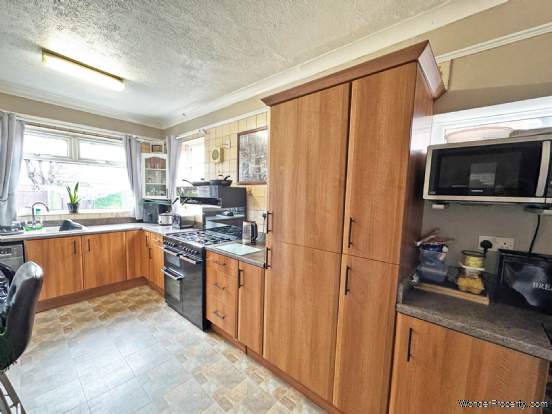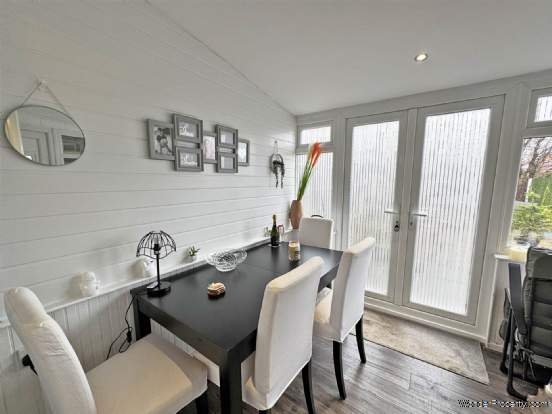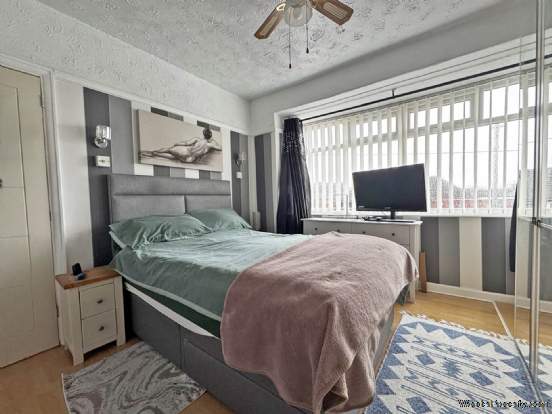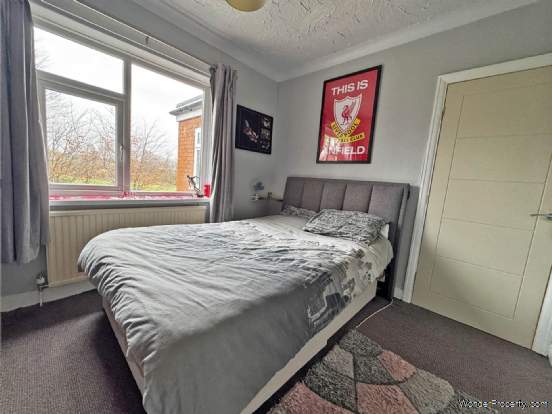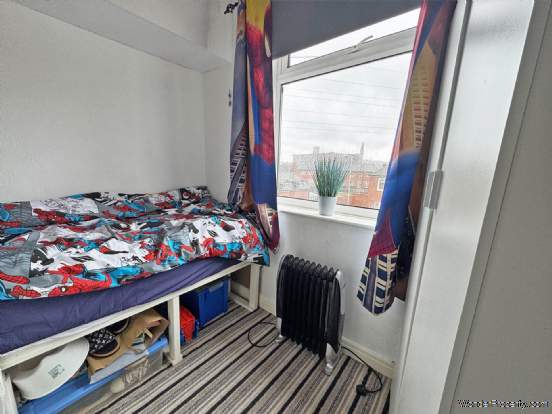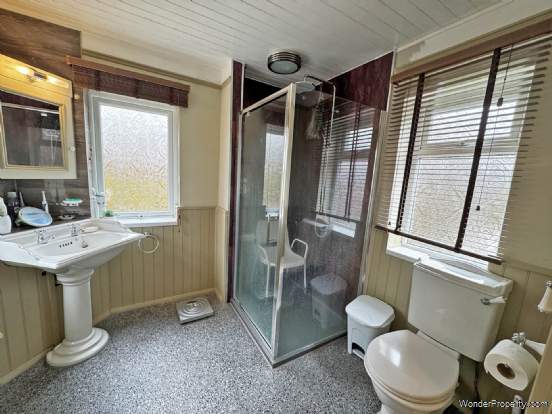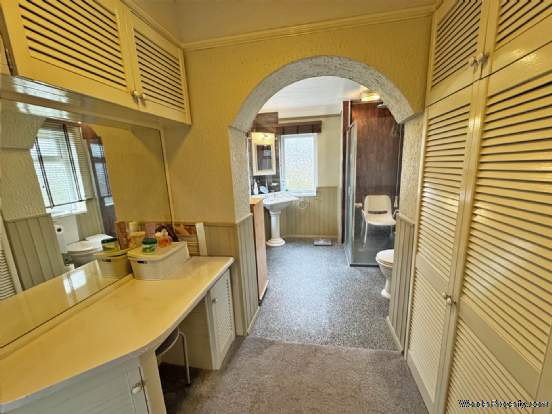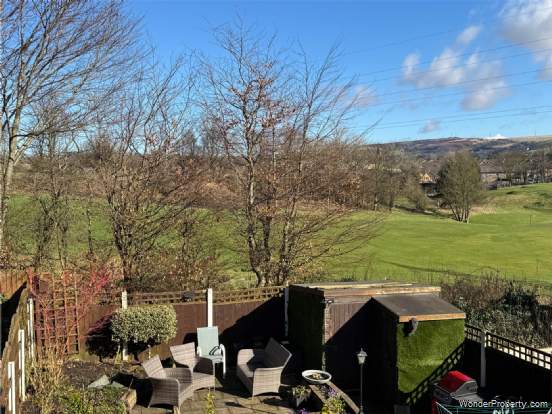3 bedroom property for sale in Oldham
Price: £264,599
This Property is Markted By :
Habitat Oldham
16 Rochdale Road, Royton, Oldham, Greater Manchester, OL2 6QJ
Property Reference: 2235
Full Property Description:
Internally, this deceptively spacious property comprises a porch, a tastefully presented LARGE LOUNGE/DINER with a feature gas fire and ample space for a dining table, an EXTENDED KITCHEN with a breakfast bar and a free standing Fuel Range Cooker, A relaxing SUN ROOM with an insulated roof, currently used as a dining room.
On the first floor, you`ll find TWO DOUBLE BEDROOMS, with the master benefiting from fitted wardrobes, along with a SINGLE BEDROOM featuring a fitted bed and storage. A spacious EXTENDED SHOWER ROOM with a newly fitted walk in shower, wash basin and toilet, open plan to a DRESSING ROOM with a dressing table and fitted wardrobes. Fully Boarded ATTIC with ELECTRICS and pull down Ladder and the property also has full CCTV throughout.
Externally, the property features a driveway providing OFF ROAD PARKING for two cars, steps leading to the front entrance and a mature garden. To the rear, a spacious SOUTH FACING GARDEN with flagstone paving that backs onto the golf course, offering a private outdoor space.
The property also benefits from CCTV cameras and being FULLY ALARMED.
EPC - D
Porch
Positioned at the front of the property, providing access to the lounge/diner.
Lounge/Diner - 6.34m (20'10") x 4.97m (16'4")
A spacious lounge/diner with ample room for a dining table at the rear, featuring a stylish gas fire. Provides access to the kitchen, conservatory, and stairs leading to the first floor.
Kitchen - 5.06m (16'7") x 2.59m (8'6")
An extended kitchen at the rear of the property with a range of fitted wood wall and base units. Featuring a convenient breakfast bar and free standing Fuel Range Cooker. Includes a useful storage cupboard and additional storage space under the stairs, Access to the conservatory.
Sun Room - 2.6m (8'6") x 2.5m (8'2")
A relaxing sun room at the rear of the property, accessible from the lounge/diner and kitchen, with patio doors leading to the rear garden. Benefits from a newly fitted roof in 2024
Master bedroom - 3.82m (12'6") x 3.37m (11'1")
A spacious master bedroom at the front of the property, featuring fitted wardrobes.
Bedroom Two - 3.29m (10'10") x 2.85m (9'4")
A well proportioned double bedroom located at the rear of the property with fitted storage. Stunning views of the golf course.
Bedroom Three - 2.4m (7'10") x 1.8m (5'11")
A single bedroom at the front of the property, featuring a fitted bed and a useful storage cupboard.
Shower/Dressing Room
A spacious extended shower room featuring a walk in shower, which was fitted in 2024, wash basin, and toilet. Open plan to the dressing room, which includes a dressing table and fitted wardrobes
External
At the front of the property, a driveway provides off road parking for two cars, complemented by flagged steps leading to the house and a mature garden. Street parking also avaliable.
At the rear is a spacious low maintenance garden featuring stone flagging, bordered by stone walls and flower beds along one side. Side access leads to the front of the property. Backing on to Royton and Crompton Golf Club.
Viewings
Viewings strictly by appointment with the agent.
Council Tax Band
Council Tax Band - C
Tenure
907 years remaining
Leasehold, details to be confirmed by the solicitor.
Heating, Glazing, Security
Gas central heating and double glazing.
Services
All main services are installed.
No checks have been made of any services (water, electricity, gas and drainage) heating app
Property Features:
- Extended
- 3 Bedrooms
- Off Street Parking
- Sun Room
- Shower/Dressing Room
- Double Glazed
- Tastefully Presented Throughout
- Close to Town Centre
- Sought After Location
- Internal Viewings Recommended
Property Brochure:
Click link below to see the Property Brochure:
Energy Performance Certificates (EPC):
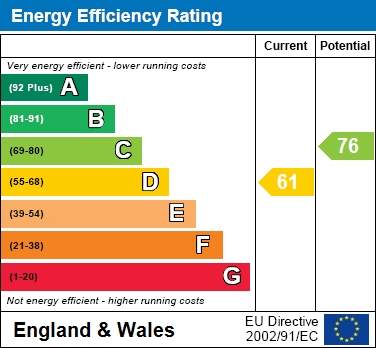
Floorplans:
Click link below to see the Property Brochure:Agent Contact details:
| Company: | Habitat Oldham | |
| Address: | 16 Rochdale Road, Royton, Oldham, Greater Manchester, OL2 6QJ | |
| Telephone: |
|
|
| Website: | http://www.habitat-oldham.co.uk |
Disclaimer:
This is a property advertisement provided and maintained by the advertising Agent and does not constitute property particulars. We require advertisers in good faith to act with best practice and provide our users with accurate information. WonderProperty can only publish property advertisements and property data in good faith and have not verified any claims or statements or inspected any of the properties, locations or opportunities promoted. WonderProperty does not own or control and is not responsible for the properties, opportunities, website content, products or services provided or promoted by third parties and makes no warranties or representations as to the accuracy, completeness, legality, performance or suitability of any of the foregoing. WonderProperty therefore accept no liability arising from any reliance made by any reader or person to whom this information is made available to. You must perform your own research and seek independent professional advice before making any decision to purchase or invest in overseas property.
