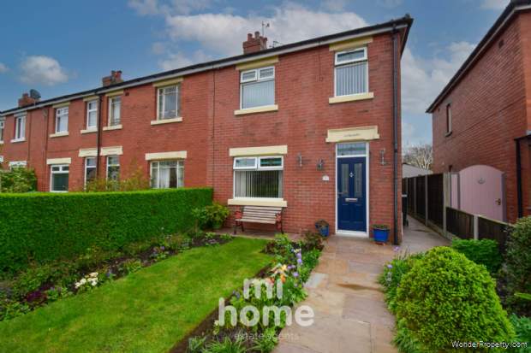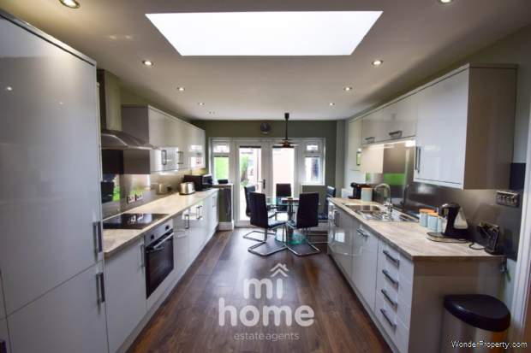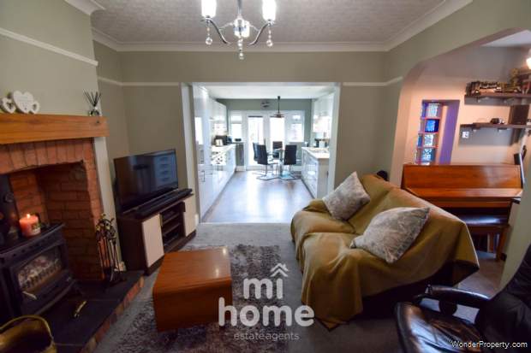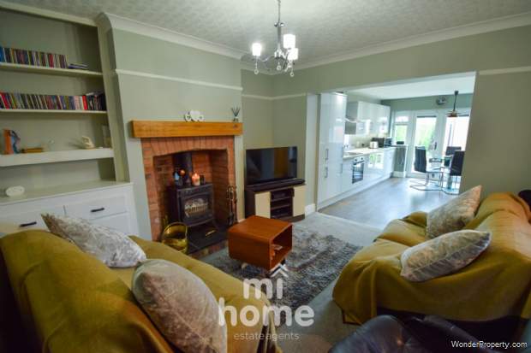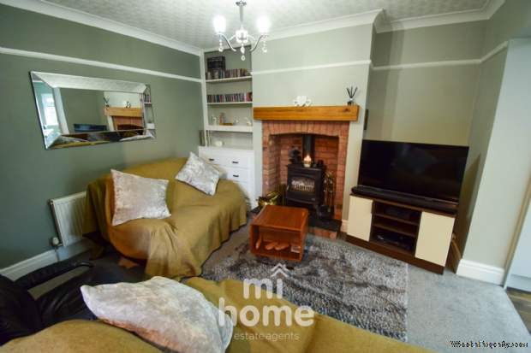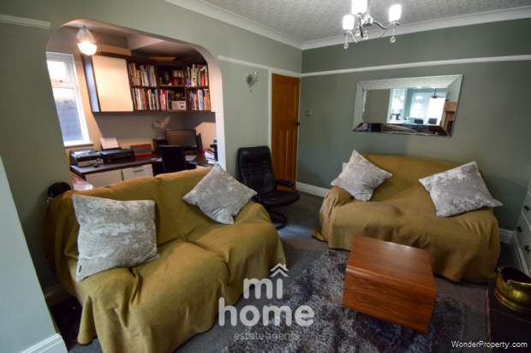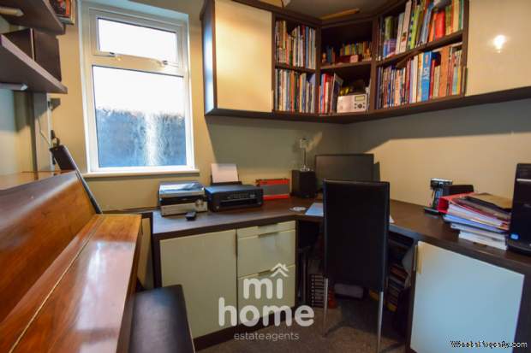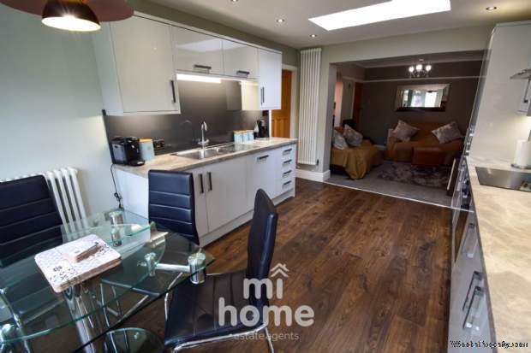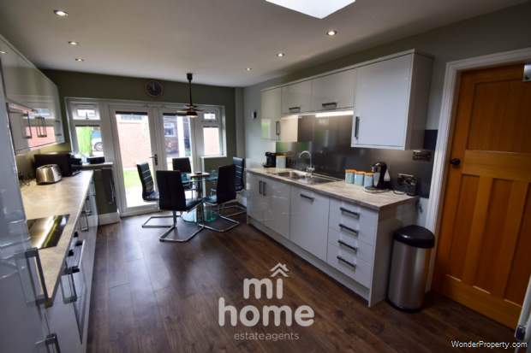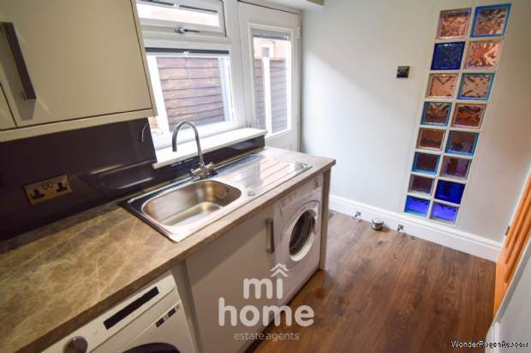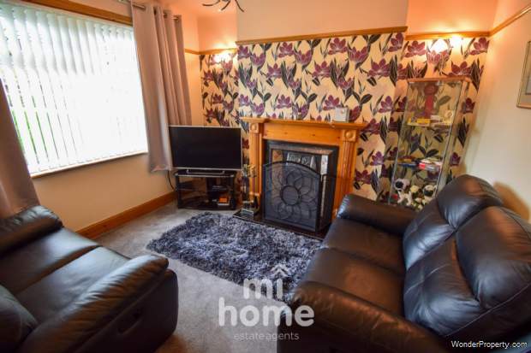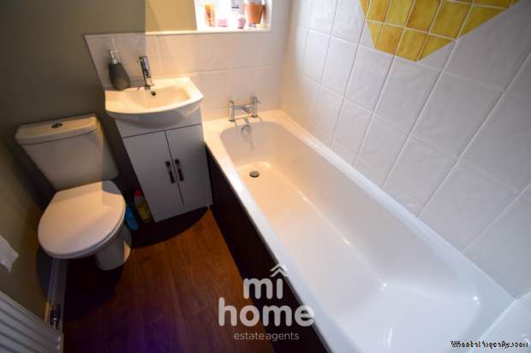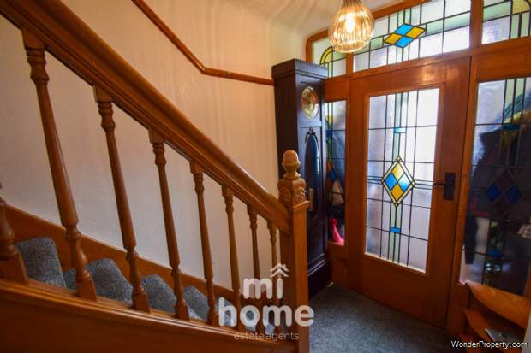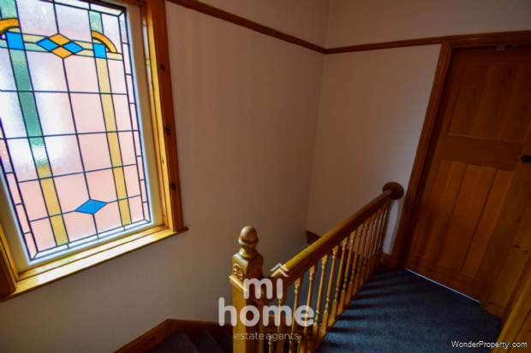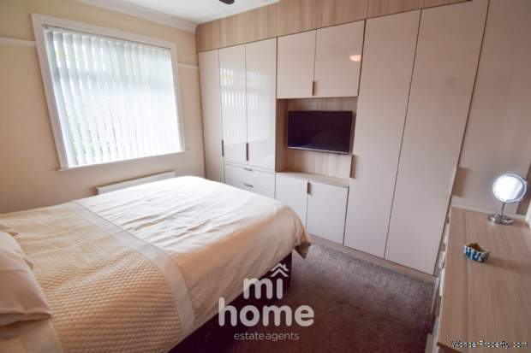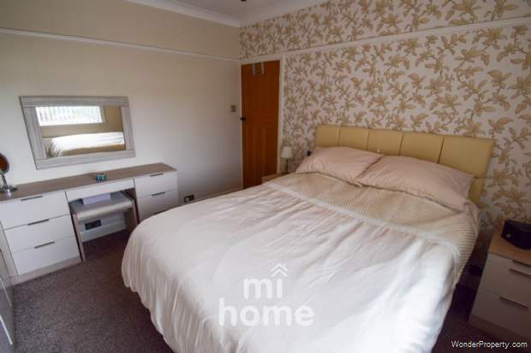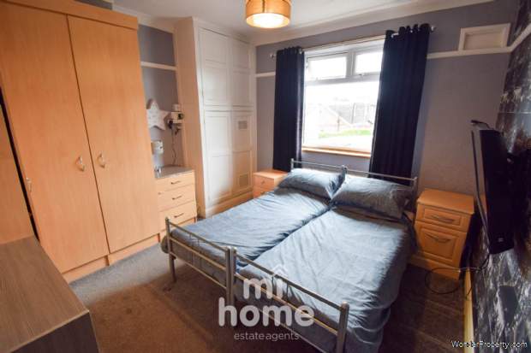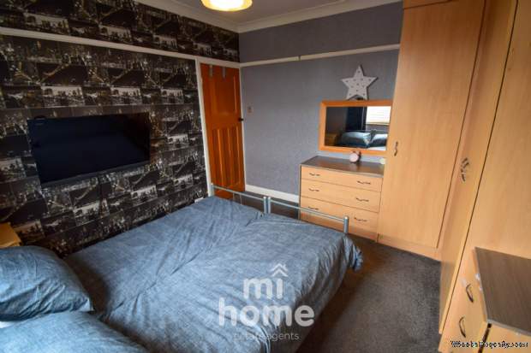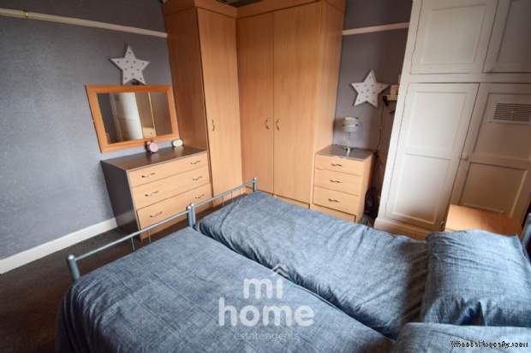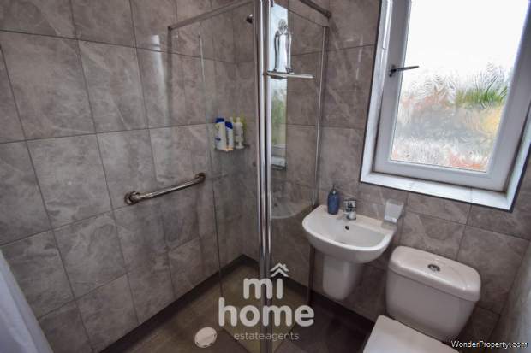3 bedroom property for sale in Preston
Price: £230,000
This Property is Markted By :
Mi Home Estate Agents
8 Poulton Street, Kirkham, Preston, Lancashire, PR4 2AB
Property Reference: 4823
Full Property Description:
Mi Home Estate Agents are pleased to welcome to market this hugely extended and surprisingly spacious red brick terrace family home. Conveniently located on Bush Lane in Freckleton, within handy distance to the village shops, playing fields, schools and transport links. The property comes to market in a beautifully presented condition throughout with lots of unexpected extras! At first glance it`s hard to imagine that the property comes with a huge double garage, car port and parking!
The well appointed internal accommodation comprises of - ground floor: entrance porch, hallway, lounge, second reception room, study, kitchen diner, utility and bathroom
To the first floor: landing, two double bedrooms, third bedroom with fitted furniture and modern wet room
Externally the property benefits from a low walled, lawned front garden with established planted borders and Indian stone pathway leading up to the front door. To the rear is a private and enclosed, lawned garden with Indian stone paving and planted flower beds. Also with large double garage, car port and parking.
Early viewing absolutely essential to fully appreciate all that this lovable home has to offer!
Ground Floor
Entrance Porch - 2'7" (0.79m) x 5'8" (1.73m)
Welcoming entrance porch with composite front door, characterful stained glass door with side window panels and mosaic tile flooring.
Hallway - 11'7" (3.53m) x 3'3" (0.99m)
Hallway with access to ground floor accommodation, stairs to the first floor accommodation, radiator and carpeted flooring.
Lounge - 11'0" (3.35m) x 10'10" (3.3m)
Charming lounge with UPVc double glazed window to the front, feature original fireplace with working coal fire and wooden surround, radiator and carpeted flooring.
Second Reception - 11'10" (3.61m) x 11'0" (3.35m)
Second reception room with squared open arch into the kitchen diner, feature multi fuel log burner with exposed brick surround and wooden sleeper over, characterful built in drawers and shelving, radiator and carpeted flooring.
Study - 5'7" (1.7m) x 8'4" (2.54m)
Study nook just off the second reception room with UPVc double glazed frosted window to the side, featuring Hammonds office furniture with desk space and built in storage, block glass wall feature and carpeted flooring.
Kitchen Diner - 14'9" (4.5m) x 10'6" (3.2m)
Modern kitchen diner fitted in 2020 with UPVc patio doors to the rear opening out on to the garden. Featuring a great range of dove grey gloss wall and base units with slate effect worktops and charcoal splash backs. Incorporating appliances including integrated oven, electric hob with over head extractor, integrated Neff dishwasher, integrated fridge freezer, stainless steel sink and drainer. Spotlight lighting, feature skylight window, vertical radiator and laminate flooring.
Utility Room - 5'3" (1.6m) x 8'10" (2.69m)
Utility room with UPVc double glazed window and door to the side. Featuring wall and base units matching the kitchen. Space and plumbing for washing machine and dryer. Laminate flooring.
Bathroom - 5'0" (1.52m) x 5'4" (1.63m)
Ground floor bathroom with UPVc double glazed frosted window to the rear. Featuring a three piece bathroom suite comprising of WC, wash hand basin on vanity unit and bath. Part tiled elevations, radiator and wood effect flooring.
First Floor
Landing - 8'9" (2.67m) x 2'8" (0.81m)
Landing with feature stained glass window to the side, access to all first floor acco
Property Features:
These have yet to be provided by the Agent
Property Brochure:
Click link below to see the Property Brochure:
Energy Performance Certificates (EPC):
This yet to be provided by Agent
Floorplans:
Click link below to see the Property Brochure:Agent Contact details:
| Company: | Mi Home Estate Agents | |
| Address: | 8 Poulton Street, Kirkham, Preston, Lancashire, PR4 2AB | |
| Telephone: |
|
|
| Website: | http://www.mi-home.net |
Disclaimer:
This is a property advertisement provided and maintained by the advertising Agent and does not constitute property particulars. We require advertisers in good faith to act with best practice and provide our users with accurate information. WonderProperty can only publish property advertisements and property data in good faith and have not verified any claims or statements or inspected any of the properties, locations or opportunities promoted. WonderProperty does not own or control and is not responsible for the properties, opportunities, website content, products or services provided or promoted by third parties and makes no warranties or representations as to the accuracy, completeness, legality, performance or suitability of any of the foregoing. WonderProperty therefore accept no liability arising from any reliance made by any reader or person to whom this information is made available to. You must perform your own research and seek independent professional advice before making any decision to purchase or invest in overseas property.
