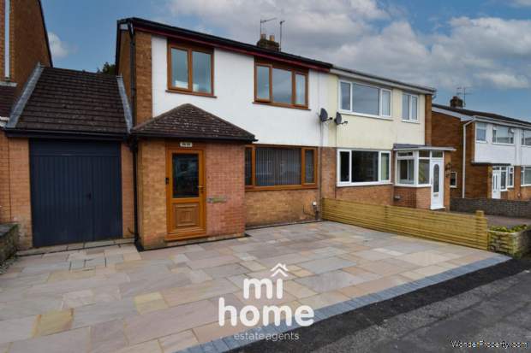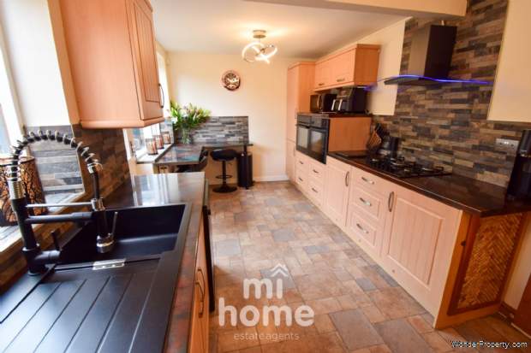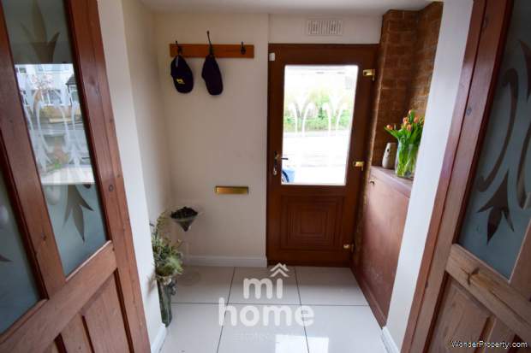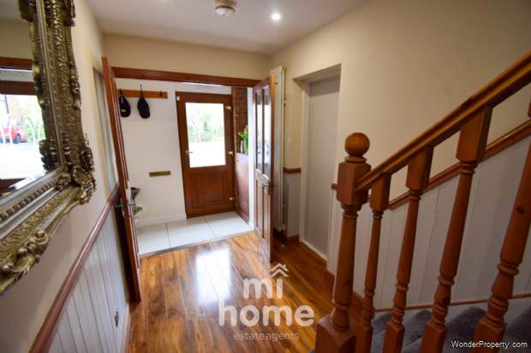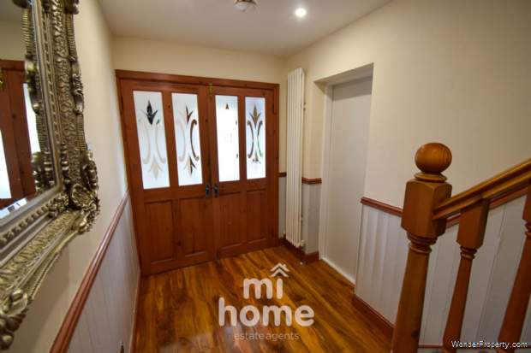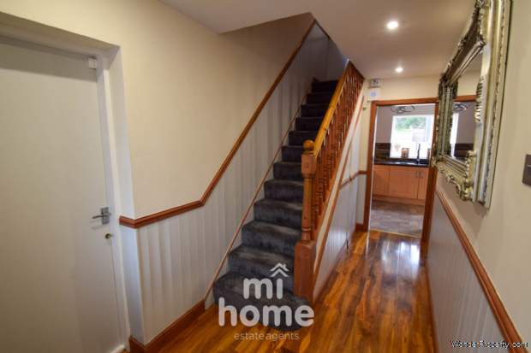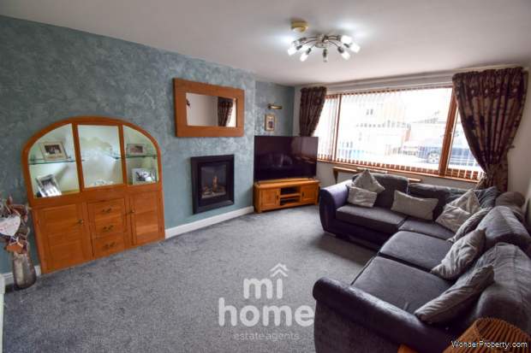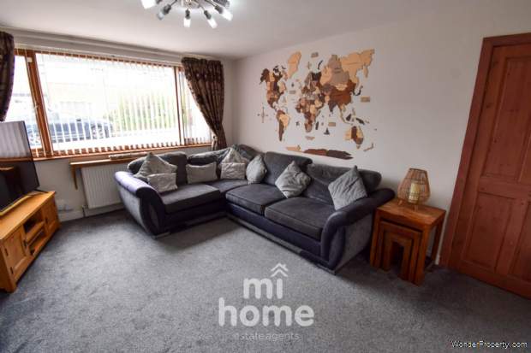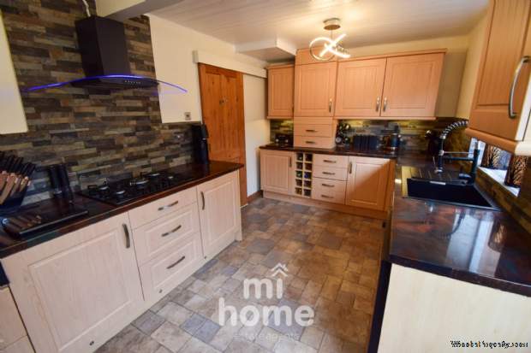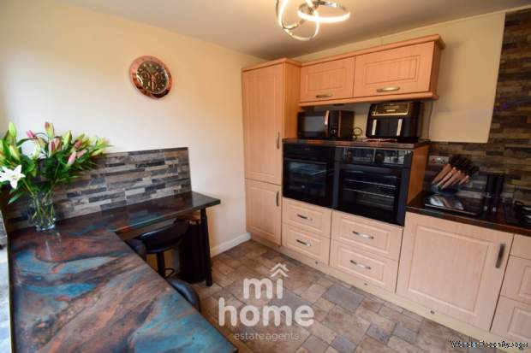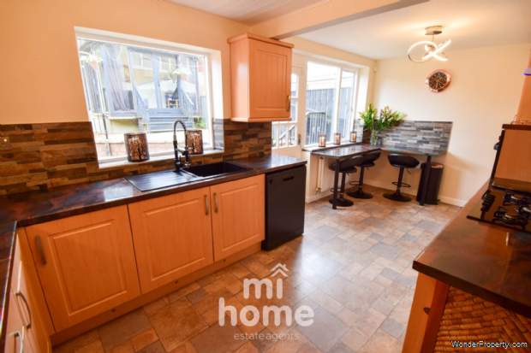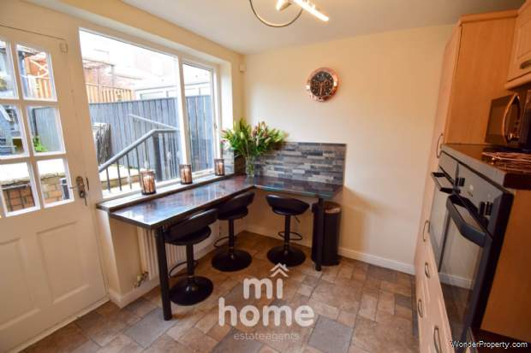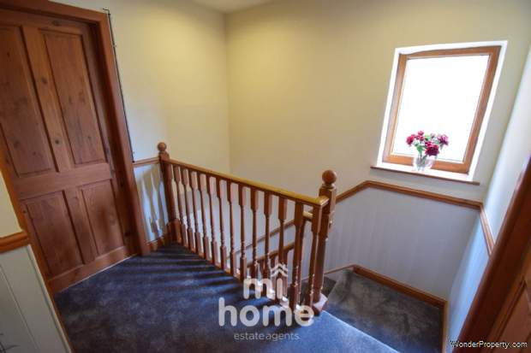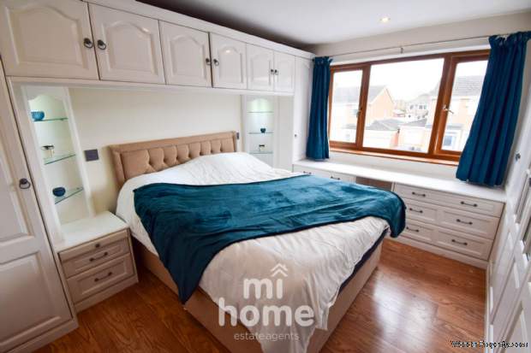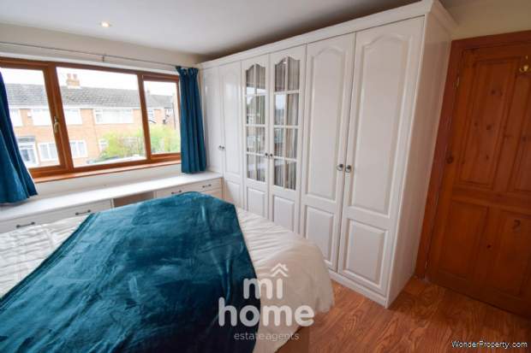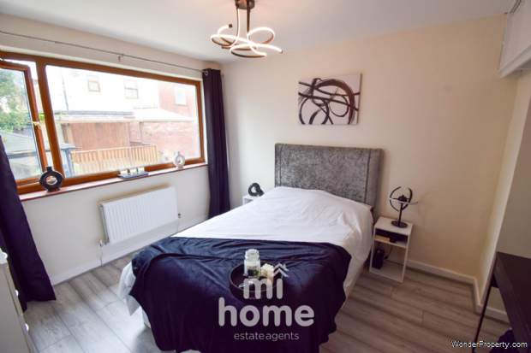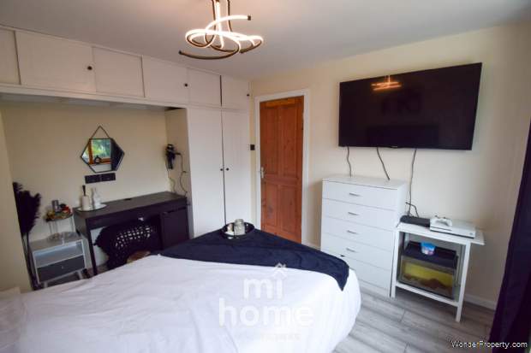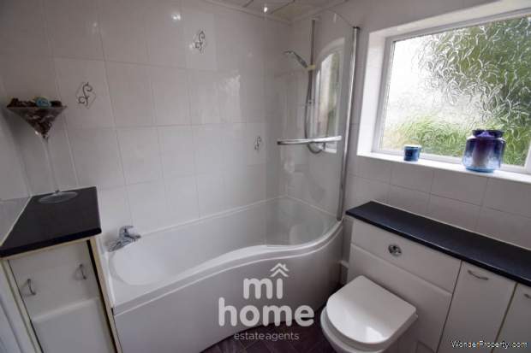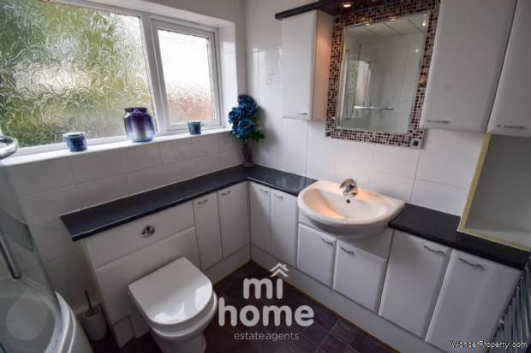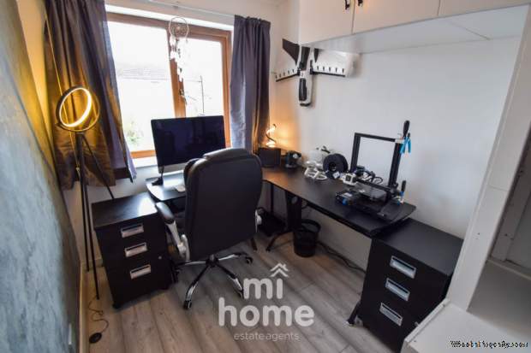3 bedroom property for sale in Preston
Price: £210,000
This Property is Markted By :
Mi Home Estate Agents
8 Poulton Street, Kirkham, Preston, Lancashire, PR4 2AB
Property Reference: 5051
Full Property Description:
Mi Home Estate Agents are pleased to bring to market this beautifully presented three bedroom semi detached family home with lots of extras! Viewing is absolutely essential to fully appreciate all that is on offer. Ideally located on Greenacres Avenue, a highly sought after part of Kirkham within short walking distance to the town centres amenities, a range of desirable schools and great transport links.
The property offers spacious rooms throughout, a great floorplan and even though it is great as it is - it offers great potential to further develop due to its large garage/workshop. The garage spans beyond the length of the property and could be built over and/or converted into extra living space/granny annexe/teenager pad/home business etc.
The well laid out internal accommodation comprises of - ground floor: entrance porch, hallway with access into the garage/workshop, lounge, kitchen dining room
To the first floor: landing, three bedrooms and family bathroom
Externally the property benefits from an Indian stone paved frontage providing parking for multiple vehicles. To the rear is a private and not overlooked, tiered garden with areas of block paving and Indian stone. With raised planters, ample seating areas and sun room.
Internal viewing an absolute must!
Ground Floor
Entrance Porch
Welcoming entrance porch with wood effect UPVc front door, exposed brick feature, cupboard housing the meters, double doors opening into the hallway and tiled flooring.
Hallway
Inviting hallway with access to all ground floor accommodation, stairs to the first floor accommodation, under stairs storage, spotlight lighting, wooden panelling, vertical radiator and polished laminate flooring.
Lounge - 14'10" (4.52m) x 12'0" (3.66m)
Nice sized lounge with UPVc double glazed window to the front, feature living flame gas fire, radiator and carpeted flooring.
Kitchen Dining Room - 18'1" (5.51m) x 8'10" (2.69m)
Spacious kitchen dining room with two UPVc double glazed windows to the rear, hardwood door to the rear accessing the garden. Featuring a good range of wood effect wall and base units with complimenting worktops with feature tiled splash backs. Incorporating a range of appliances including integrated oven, five ring gas hob with over head extractor, space/plumbing for dishwasher, integrated fridge freezer and black sink with mixer tap. Breakfast bar area, radiator and stone effect vinyl flooring.
First Floor
Landing
Landing with UPVc double glazed window to the side, access to all first floor accommodation, wood panelling, carpeted flooring and access to the loft which has a ladder and boarding.
Bedroom One - 11'10" (3.61m) x 11'2" (3.4m)
Main bedroom with UPVc double glazed window to the front, built in wardrobes, radiator and laminate flooring.
Bedroom Two - 12'2" (3.71m) x 9'9" (2.97m)
Second bedroom with UPVc double glazed window to the rear, built in wardrobes and over head storage, radiator and laminate flooring.
Bedroom Three - 8'11" (2.72m) x 6'8" (2.03m)
Third bedroom with UPVc double glazed window to the front, built in storage, radiator and carpeted flooring.
Bathroom - 8'1" (2.46m) x 6'10" (2.08m)
Family bathroom with UPVc double glazed frosted window to the rear. Featuring a three piece bathroom suite comprising of WC, wash hand basin and bath with over head shower unit. Fully tiled elevations, lots of storage, heated towel rai
Property Features:
These have yet to be provided by the Agent
Property Brochure:
Click link below to see the Property Brochure:
Energy Performance Certificates (EPC):

Floorplans:
Click link below to see the Property Brochure:Agent Contact details:
| Company: | Mi Home Estate Agents | |
| Address: | 8 Poulton Street, Kirkham, Preston, Lancashire, PR4 2AB | |
| Telephone: |
|
|
| Website: | http://www.mi-home.net |
Disclaimer:
This is a property advertisement provided and maintained by the advertising Agent and does not constitute property particulars. We require advertisers in good faith to act with best practice and provide our users with accurate information. WonderProperty can only publish property advertisements and property data in good faith and have not verified any claims or statements or inspected any of the properties, locations or opportunities promoted. WonderProperty does not own or control and is not responsible for the properties, opportunities, website content, products or services provided or promoted by third parties and makes no warranties or representations as to the accuracy, completeness, legality, performance or suitability of any of the foregoing. WonderProperty therefore accept no liability arising from any reliance made by any reader or person to whom this information is made available to. You must perform your own research and seek independent professional advice before making any decision to purchase or invest in overseas property.
