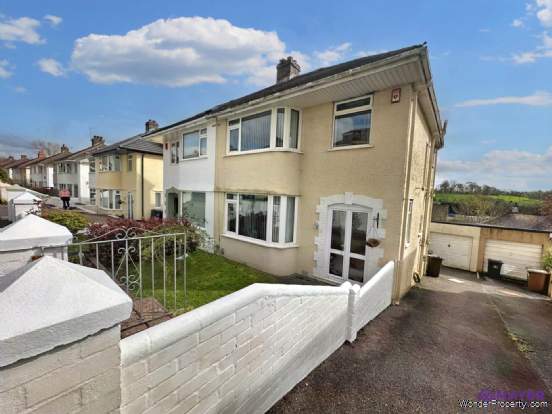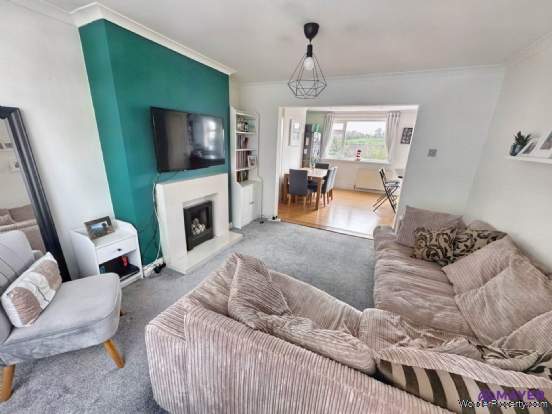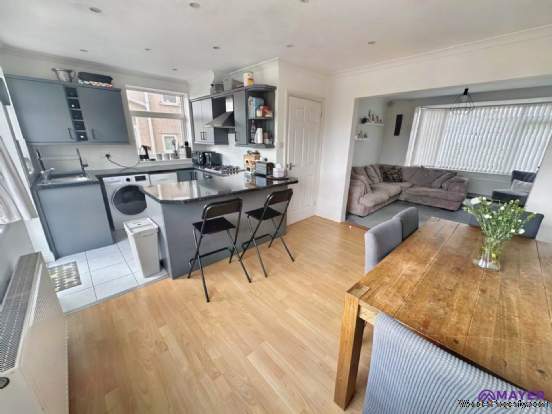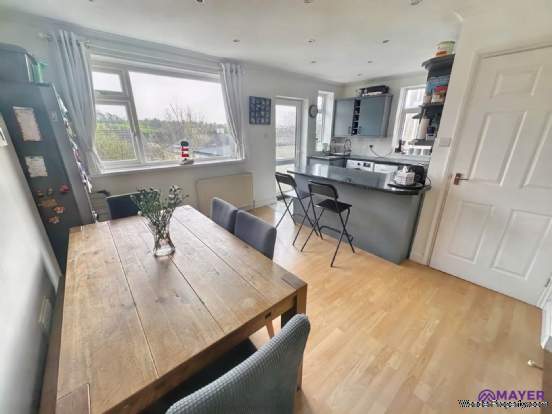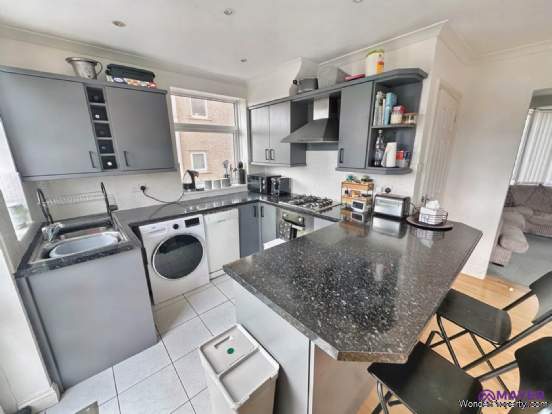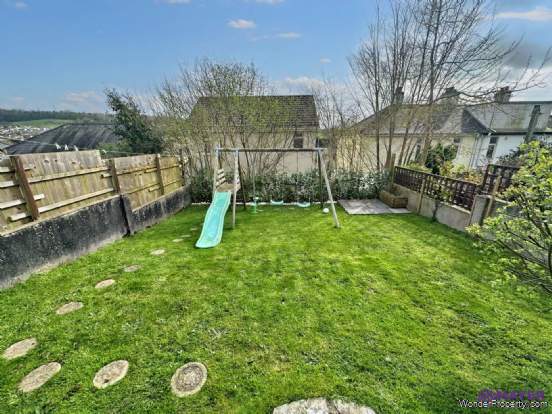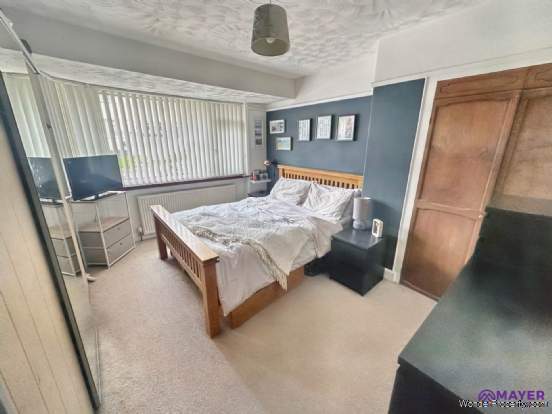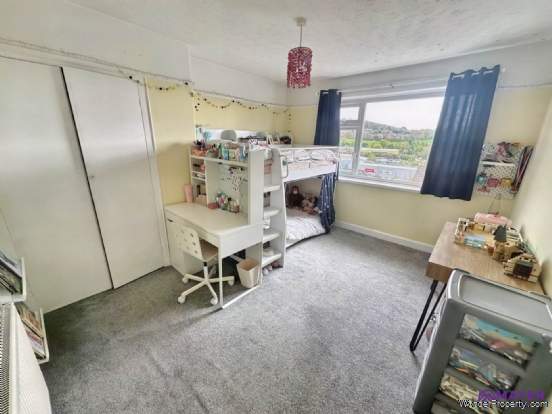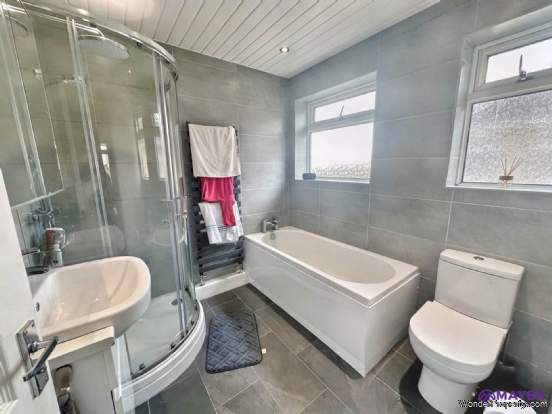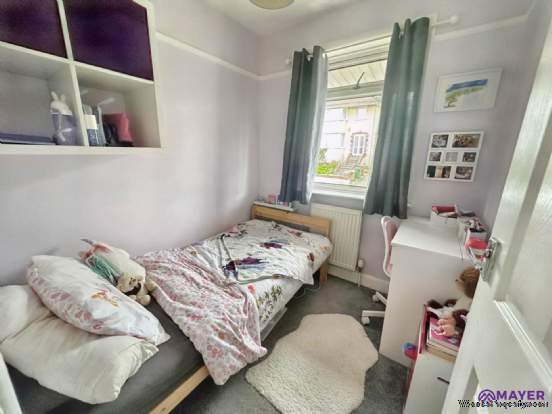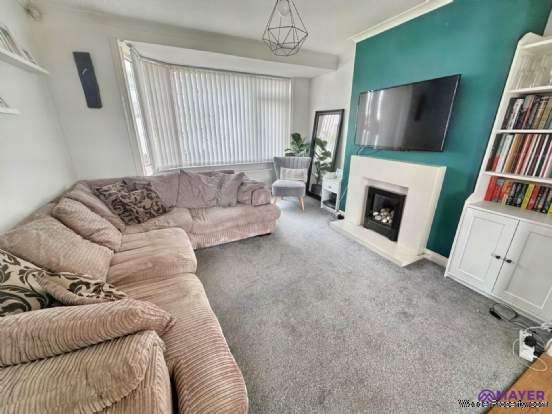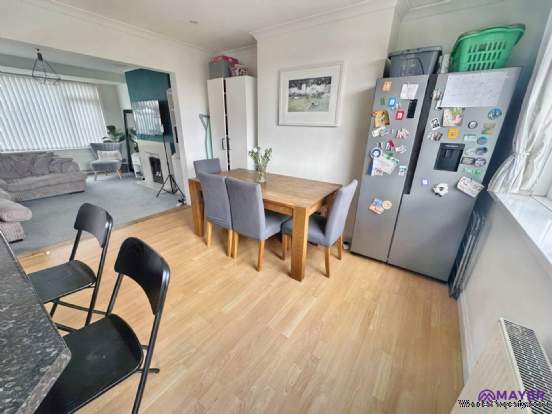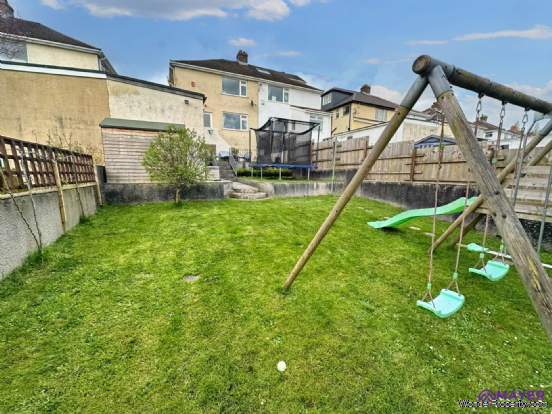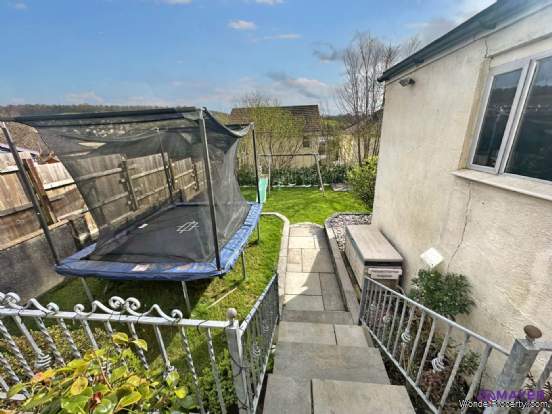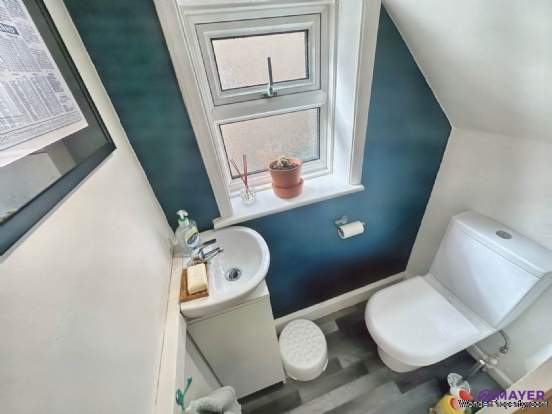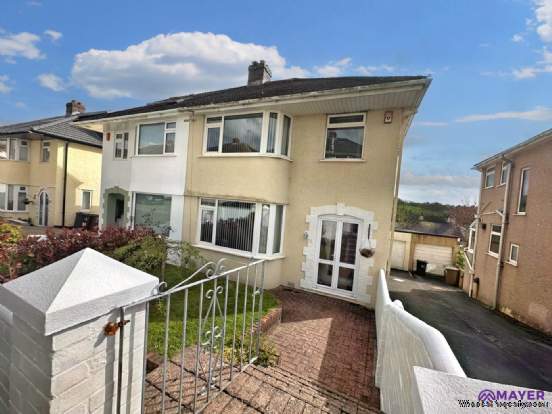3 bedroom property for sale in Plymouth
Price: £285,000
This Property is Markted By :
Mayer Estate Agents
10 Fairfield, Plymouth, Devon, PL7 4DT
Property Reference: 1342
Full Property Description:
Ground Floor
Porch
You enter this attractive property into a handy porch area which is perfect for placing coats and shoes before entering the main home. It offers a space for greeting guests without letting all the heat out.
Entrance Hallway
The entrance hallway is another welcoming space and offers access into the living space and there is a staircase which ascends to the first floor with a cloakroom below and storage cupboards.
Cloakroom
This is such a great addition to any home and is especially nice when you have visitors. There is a low level wc and a wash hand basin.
Kitchen/Diner
The kitchen/diner is a lovely bright and airy space perfect for those sociable evenings with friends and somewhere all the family can come together and chat over the days events whilst dinner is prepared. There is a space ideal for placing a large table and chairs and there is a breakfast bar which joins this space to the cooking area. The kitchen offers plenty of work top and storage space and includes an integrated sink with drainer, oven, hob and extractor. There is space for a washing machine, slimline dishwasher and there is space in the dining room in the alcove for a fridge/freezer.
Lounge
The lounge is another substantial room which has been tastefully presented to enable an easy move in. There is a feature fireplace and a pleasant outlook out over the front garden.
First Floor
Landing
The landing offers access to all first floor rooms and into the loft via a hatch. The loft is insulated and part boarded.
Bathroom
The bathroom has been put into one larger space to be able to accommodate a lovely modern four piece suite consisting of a shower enclosure with a shower inset, white bath, low level wc and a wash hand basin. The neutral choice of tiles make this a perfect spot for a relaxing soak after a long day.
Bedroom Two
The second bedroom is located at the rear of the property offering a lovely view out over the rear garden and out towards the estuary. It offers fantastic proportions and includes a fitted wardrobe making this an ideal guest room or teenagers den.
Bedroom One
The master bedroom has been tastefully decorated and again offers great proportions to accommodate a king size bed and a run of wardrobes. Th
Property Features:
- HIGHLY REGARDED STANBURY BUILD
- THREE BEDROOM SEMI DETACHED
- GARAGE & SHARED DRIVE
- CLOAKROOM
- OPEN PLAN KITCHEN/DINER
- SOUTH FACING GARDEN
- IDEAL LOCATION FOR SCHOOLS, NURSURIES AND AMENITIES
- NEARLY NEW BOILER
Property Brochure:
Click link below to see the Property Brochure:
Energy Performance Certificates (EPC):
This yet to be provided by Agent
Floorplans:
Click link below to see the Property Brochure:Agent Contact details:
| Company: | Mayer Estate Agents | |
| Address: | 10 Fairfield, Plymouth, Devon, PL7 4DT | |
| Telephone: |
|
|
| Website: | http://www.mayerestateagents.co.uk |
Disclaimer:
This is a property advertisement provided and maintained by the advertising Agent and does not constitute property particulars. We require advertisers in good faith to act with best practice and provide our users with accurate information. WonderProperty can only publish property advertisements and property data in good faith and have not verified any claims or statements or inspected any of the properties, locations or opportunities promoted. WonderProperty does not own or control and is not responsible for the properties, opportunities, website content, products or services provided or promoted by third parties and makes no warranties or representations as to the accuracy, completeness, legality, performance or suitability of any of the foregoing. WonderProperty therefore accept no liability arising from any reliance made by any reader or person to whom this information is made available to. You must perform your own research and seek independent professional advice before making any decision to purchase or invest in overseas property.
