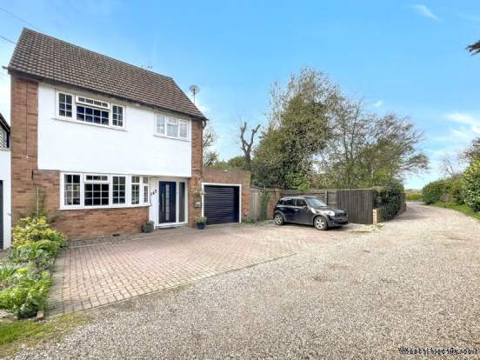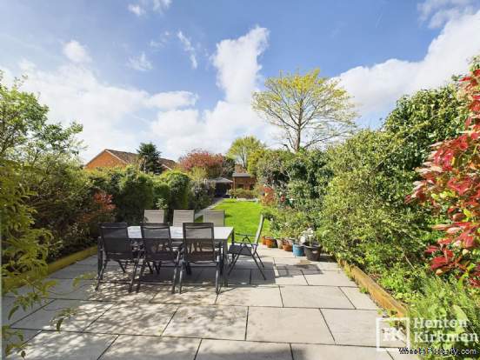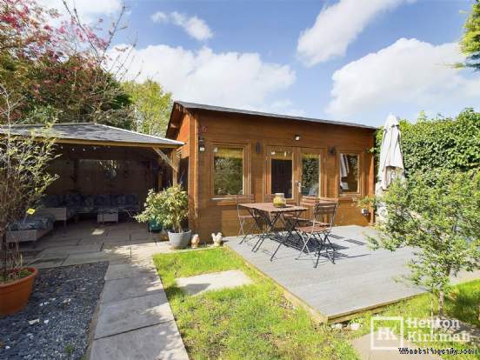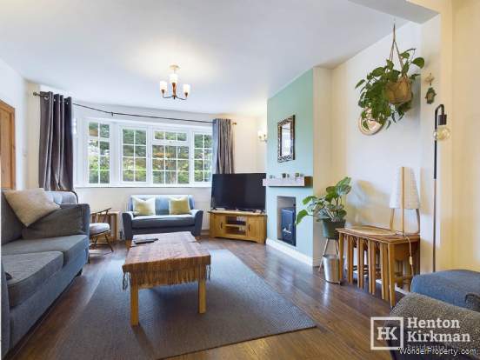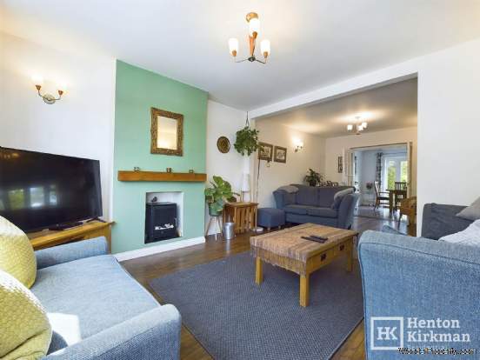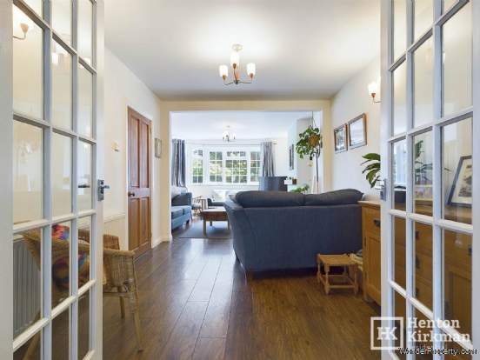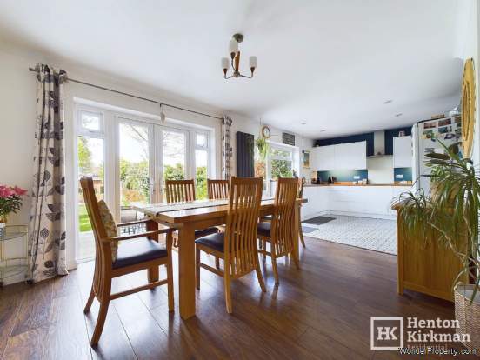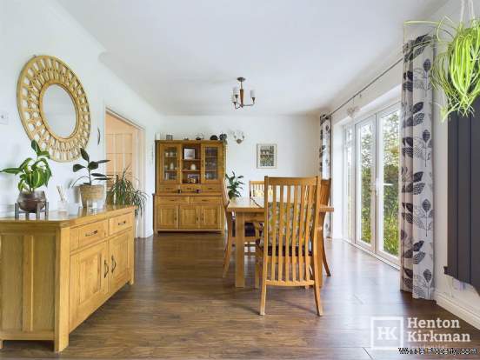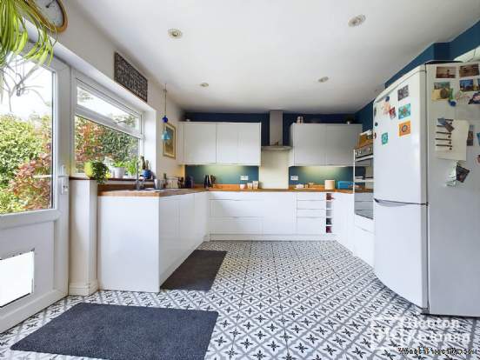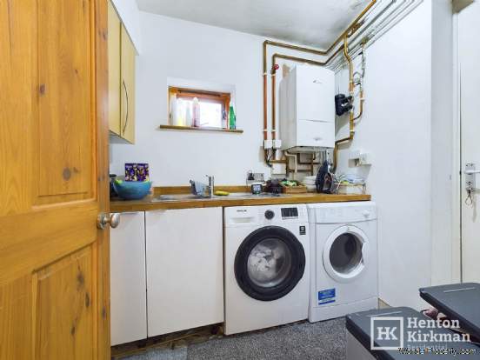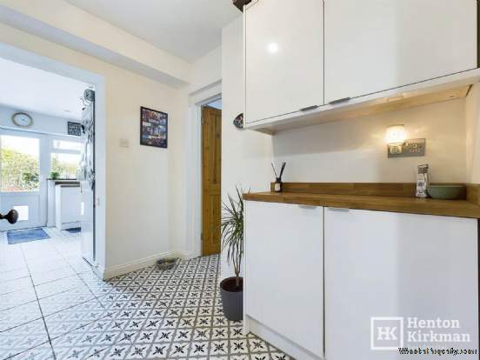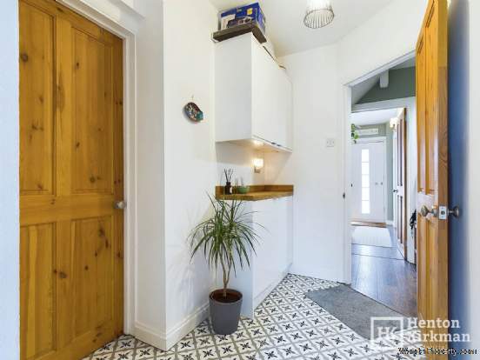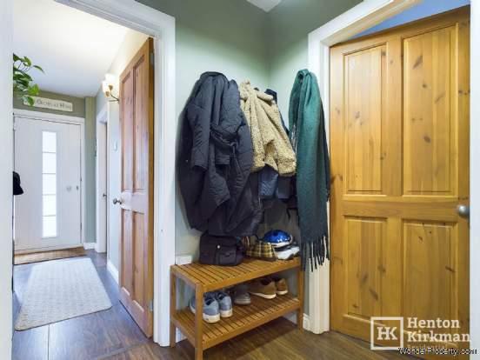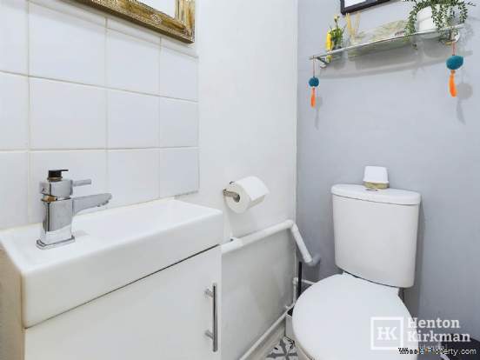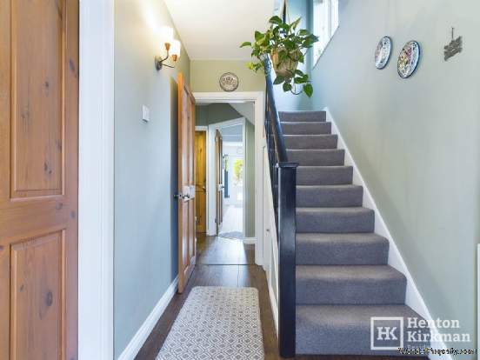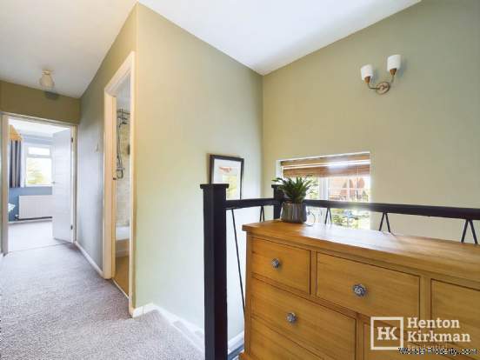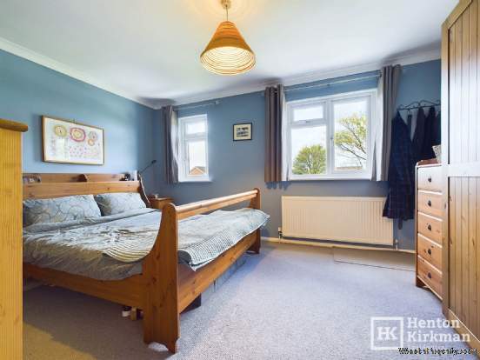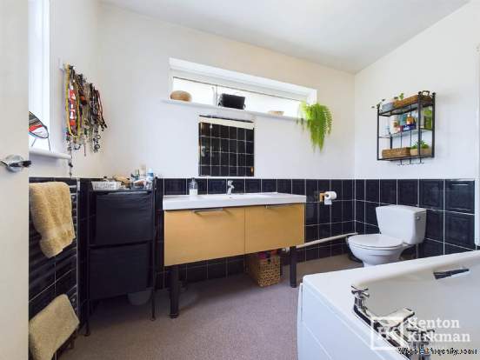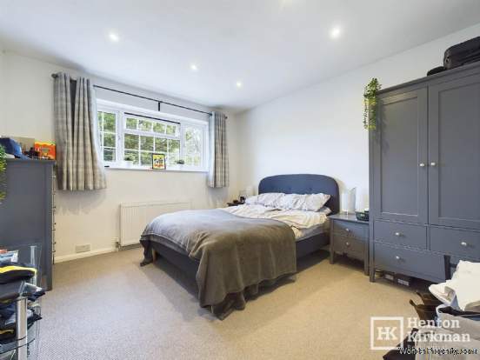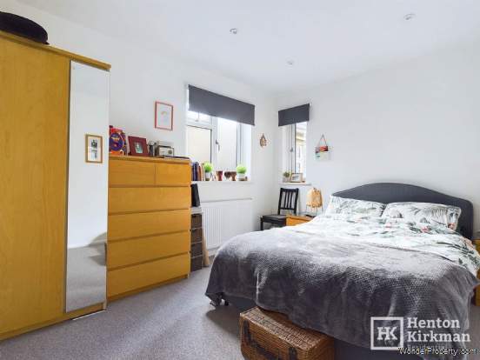4 bedroom property for sale in Billericay
Price: £725,000
This Property is Markted By :
Henton Kirkman Residential
The Horseshoes, 137a High Street, Billericay, Essex, CM12 9AB
Property Reference: 2052
Full Property Description:
Downsizing after nearly 20 years, the current Owners have loved their time here, as the house is so very conveniently located. As they said, "It`s a delight to have Sainsburys over the road, even though you can`t see it and so you`re `unaware of it`, plus the Station is so close and the local shops include a handy Post Office and Off Licence".
The property is one of just 10 properties in a very pleasant tree lined private road - most with values of ?1m or more and evidently there is a good relationship amongst the neighbours with a neighbours `WhatsApp` Group too.
It Is indeed close to the Station - a short 10 minute half mile stroll and the local shops, Pub and Sainsburys are both literally one minute walks away as well. Lake Meadows Park is only a 5 minute walk and Brightside Primary School is just 0.6 mile.
Billericay High Street with its central Waitrose Store is also just 0.6 mile too.
Big on rooms, the ground floor in particular also offers huge potential for numerous reconfigurations , The current downstairs accommodation briefly comprising Entrance Hall, Inner Hall, 24ft Lounge, 25ft Kitchen/Diner, Utility Room, handy Kitchen Annexe/Store Room, ground floor WC and the garage (accessed via the utility room) adds further conversion possibilities as well.
Upstairs are the four bedrooms and main bathroom, the master bedroom also benefiting from its own, very large, Ensuite Bathroom.
Another pleasant surprise is the huge Loft ? it`s massive! The ridge height approaching 10 feet. There is room up here for several rooms and being up so high, any rear facing window would enjoy a super outlook.
There is also very good parking here. as you can see by the photograph, there is easily room for four cars in a row, plus the private lay-by opposite the house will take another two cars as well.
The Accommodation
HALL 10ft 6" (3.20m) x 5ft 7" (1.70m)
Attractive dark wood flooring extends on into the Inner Hall, Lounge and the dining area within the Kitchen/Diner.
A handy two under-stairs` cupboards - one in the main hall, one in the inner hall - provide great storage.
INNER HALL 5ft 7" (1.70m) x 5ft 3" (1.60m)
With doors off to the Lounge, Utility Room and ground floor WC Room.
GROUND FLOOR WC ROOM 6ft 1" (1.85m) x 2ft 9" (0.84m)
White suite comprising a white gloss Vanity unit and a close-coupled WC.
LOUNGE 24ft 1" (7.34m) x 12ft 5" (3.78m) narrowing to 9ft 7" (2.92m)
Formally the lounge/diner, now a lovely big principal living room with the focal point the Fireplace, currently with the Owner`s inset freestanding bio-fuel Fire, as the old chimney has now been blocked off.
The wide, curving bay window floods in lots of natural light.
A 4ft 6" (1.37m) wide set of glass double doors lead through to:
OPEN PLAN KITCHEN/DINER 25ft (7.62m) max x 11ft 2" (3.40m)
Feature tiling with a Victorian-style geometrical pattern in the kitchen area, separates it from the dark wood laminate of the dining area ? essentially `zoning` both.
The dining area enjoys over 13 feet (3.96m) of length, giving room for the largest table and chairs, as well as other items of furniture.
The kitchen area has been fitted with a range of white gloss units topped with oak effect worktops and incorporates a built-in electric Hob with a Chimney style Extractor Hood above, a Built-in Multifunction Double Oven/Grill, Integrated Dishwasher and space for a large fridge/freezer.
A wide set of windows incorporating central French doors in the dining area and a further part-glazed door and window in the kitchen, bathes this room in the afternoon sunshine, b
Property Features:
- Extended 4 Bed Det with large Cabin in the 90ft Garden and a super con
- Pleasant tree lined private road just 0.5 mile from the Station (Londo
- Stones throw from a Sainsburys `Local` and a set of local shops includ
- 5 min walk to the 40 acres of Lake Meadows Park with its large fishing
- Short walk to Brightside Primary School with its Good OFSTED Rating
- Entrance Hall leading through to an Inner Hall with a ground floor WC
- 24ft Lounge with Fireplace
- 25ft Kitchen/Diner with White Gloss Kitchen units. Adjacent `Kitchen A
- Two proper Bathrooms (full Ensuite Bathroom and Main Bathroom with bot
- Huge Loft! Big enough for a few rooms.
Property Brochure:
Click link below to see the Property Brochure:
Energy Performance Certificates (EPC):

Floorplans:
Click link below to see the Property Brochure:Agent Contact details:
| Company: | Henton Kirkman Residential | |
| Address: | The Horseshoes, 137a High Street, Billericay, Essex, CM12 9AB | |
| Telephone: |
|
|
| Website: | http://www.hentonkirkman.co.uk |
Disclaimer:
This is a property advertisement provided and maintained by the advertising Agent and does not constitute property particulars. We require advertisers in good faith to act with best practice and provide our users with accurate information. WonderProperty can only publish property advertisements and property data in good faith and have not verified any claims or statements or inspected any of the properties, locations or opportunities promoted. WonderProperty does not own or control and is not responsible for the properties, opportunities, website content, products or services provided or promoted by third parties and makes no warranties or representations as to the accuracy, completeness, legality, performance or suitability of any of the foregoing. WonderProperty therefore accept no liability arising from any reliance made by any reader or person to whom this information is made available to. You must perform your own research and seek independent professional advice before making any decision to purchase or invest in overseas property.
