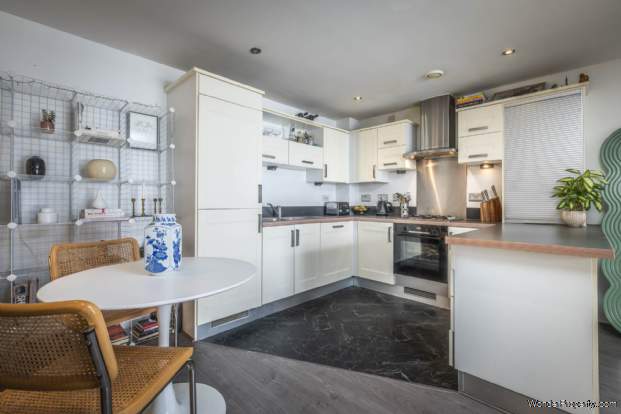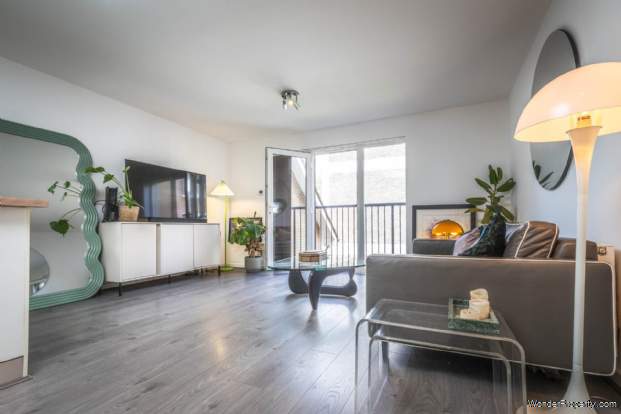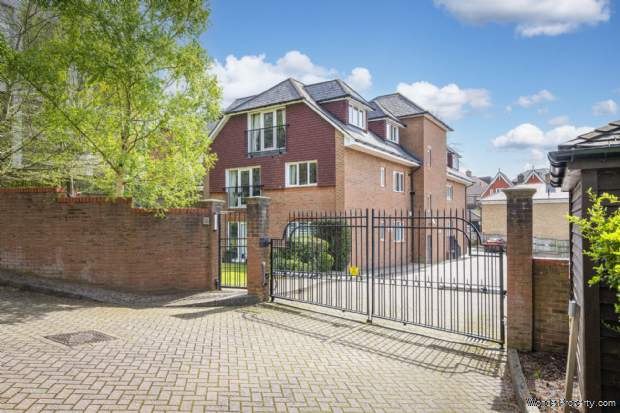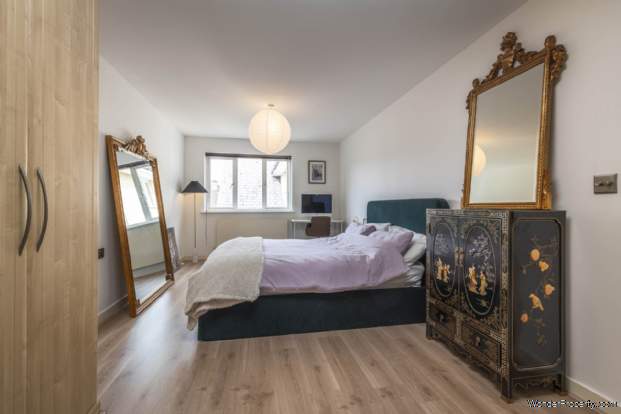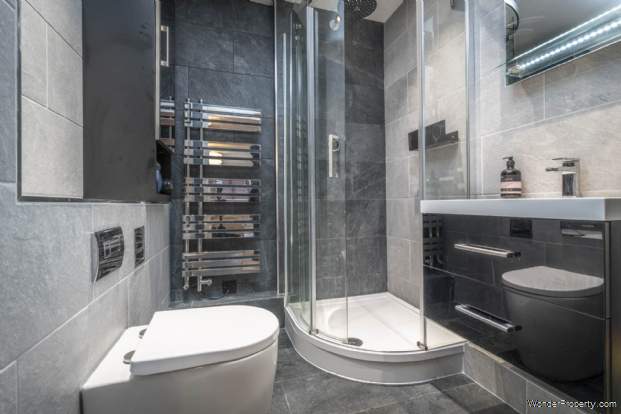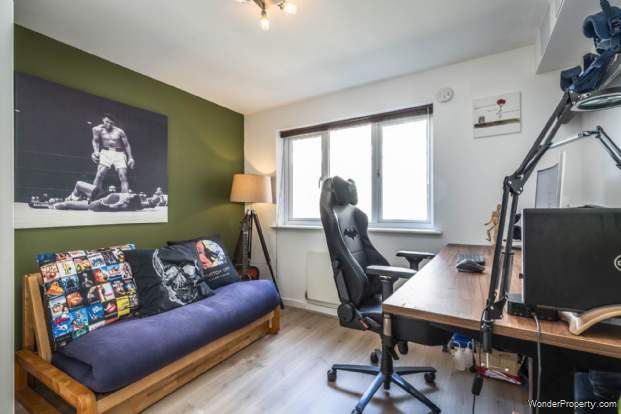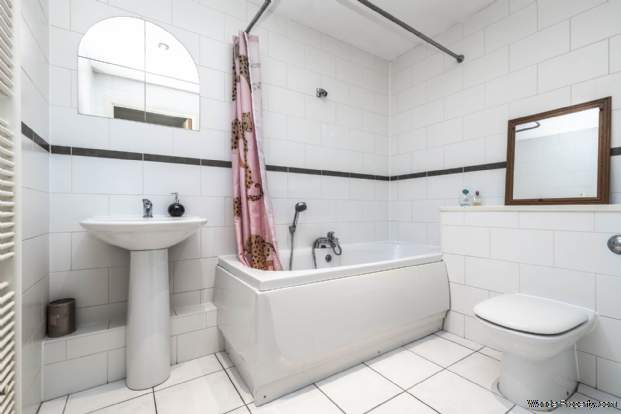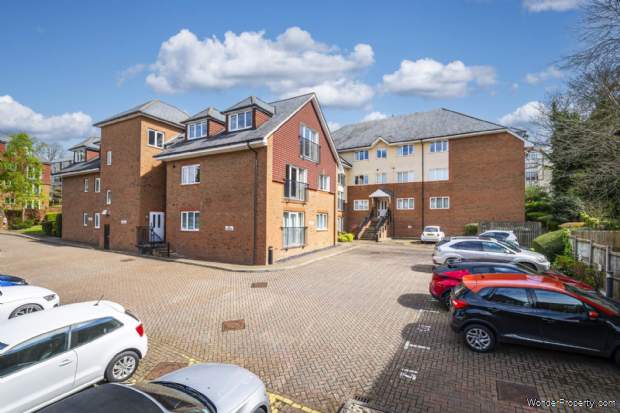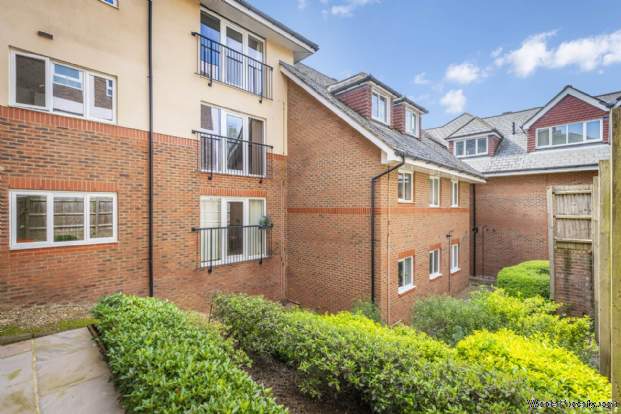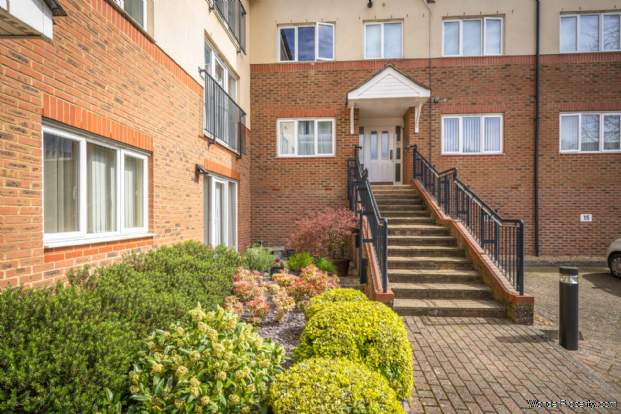2 bedroom property for sale in Royal Tunbridge Wells
Price: £300,000
This Property is Markted By :
Flying Fish Properties Limited
55 London Road, Southborough, Royal Tunbridge Wells, Kent, TN4 0PB
Property Reference: 668
Full Property Description:
Sat in a neat and contemporary purpose-built block it is set back from the road by a long driveway with electric gates opening onto the allocated parking area.
Steps lead you up to a covered part glazed door which opens into the smart communal hallway. Lift access and stairs take you up to the first floor and the apartment`s own private entrance door.
The apartment`s entrance hallway has two storage cupboards, one housing the boiler covered by an existing warranty.
First on the right is the second bedroom, currently set up as a home office.
At the end of the hallway is the spacious kitchen/living/dining room which has plenty of room for relaxing and entertaining. Warm wooden effect flooring is brightened by large windows and a glazed door which draw in lots of natural light.
The kitchen, which opens off the living room, is a practical yet effortlessly stylish space with cream cupboards and contrasting work surfaces. It has plenty of units, counter space, an integrated oven, fridge/freezer, dishwasher and washing machine.
The dimensions of the living space cleverly define a dining area next to the kitchen with ample space for a table and chairs.
Returning to the hallway, the contemporary bathroom is on your left with a shower over the bath, and heated towel rail.
Next door is the good sized principal bedroom which is flooded with light from its window. Double fitted wardrobes offer plenty of storage whilst a modern en-suite adds to the feeling of luxury that the room certainly delivers on.
Outside there is an allocated parking space, bin storage, well-tended communal lawns and planting and electric gates enhancing the look of the space and offering peace of mind.
This fantastic property would suit first time buyers, investors, and professionals alike. A must see!
Part opaque glazed Communal Front Entrance Door which opens into:
Communal Entrance Hall with post boxes, lift access and stairs leading to the first-floor landing and the apartment`s own private entrance door, which opens into:
Entrance Hallway: storage cupboard housing the boiler (under warranty), additional storage cupboard, hanging space for coats, wooden effect flooring, radiator and doors opening into:
Bedroom 2: 10`6 x 10`6 side aspect double glazed window, wooden effect flooring and radiator.
Kitchen/Living/Dining Room: 21`1 x 14`9 side aspect double glazed windows, side aspect glazed door with metal balustrade, wooden effect flooring, radiator and opening into: tile effect vinyl flooring, 1 ? stainless steel sink with drainer and mixer tap over, integrated Bosch oven with 4 ring gas hob over, stainless steel extractor and splashback, integrated fridge/freezer, integrated Hotpoint washing machine and integrated dishwasher. The kitchen has plenty of worktop space and a good selection of eye and base level units with an open shelf.
Bathroom: pedestal wash hand basin with mixer tap over, panel enclosed bath with mixer tap and hand held shower attachment, tiled walls, tiled flooring, heated towel rail and concealed cistern WC and vanity shelf.
Bedroom 1: 19`9 x 10`5 front aspect double glazed window, fitted double wardrobes with hanging rails and shelf, wooden effect flooring, radiator and door opening into:
En-suite: shower cubicle with rainwater shower head, vanity unit with wash hand basin and mixer tap over and drawers under, wall fitted storage cupboard, vanity shelf, concealed cistern WC, tiled walls, tiled flooring, and heated towel rail.
Outside: allocated parking space in block brick off street gated driveway, bin storage area, some areas of lawn and planting.
General:
Tenu
Property Features:
- 1st floor apartment, with lift
- 2 bedrooms, 1 en-suite
- Kitchen/Living/Dining Room
- Bathroom and en-suite shower room
- Allocated parking space
- Lift access
- Central town location
- 0.8 mile walking distance to mainline station
Property Brochure:
Click link below to see the Property Brochure:
Energy Performance Certificates (EPC):

Floorplans:
Click link below to see the Property Brochure:Agent Contact details:
| Company: | Flying Fish Properties Limited | |
| Address: | 55 London Road, Southborough, Royal Tunbridge Wells, Kent, TN4 0PB | |
| Telephone: |
|
|
| Website: | http://www.flyingfishproperties.co.uk |
Disclaimer:
This is a property advertisement provided and maintained by the advertising Agent and does not constitute property particulars. We require advertisers in good faith to act with best practice and provide our users with accurate information. WonderProperty can only publish property advertisements and property data in good faith and have not verified any claims or statements or inspected any of the properties, locations or opportunities promoted. WonderProperty does not own or control and is not responsible for the properties, opportunities, website content, products or services provided or promoted by third parties and makes no warranties or representations as to the accuracy, completeness, legality, performance or suitability of any of the foregoing. WonderProperty therefore accept no liability arising from any reliance made by any reader or person to whom this information is made available to. You must perform your own research and seek independent professional advice before making any decision to purchase or invest in overseas property.
