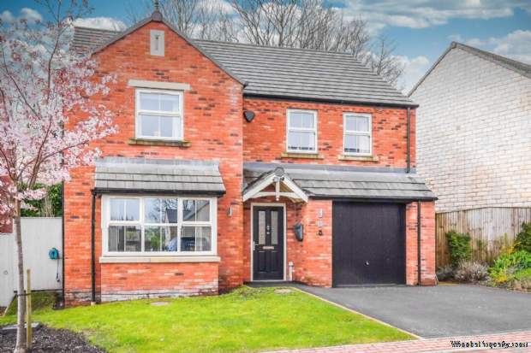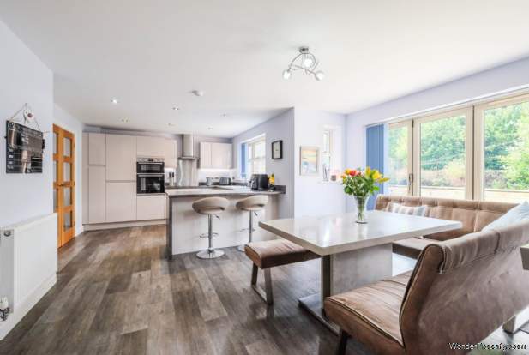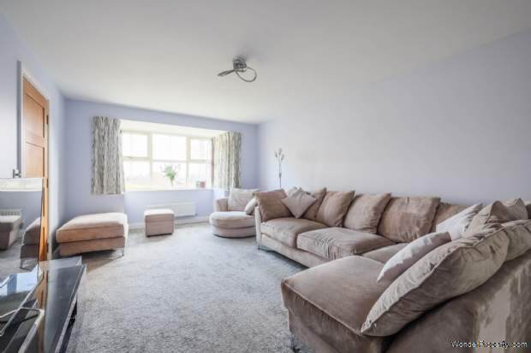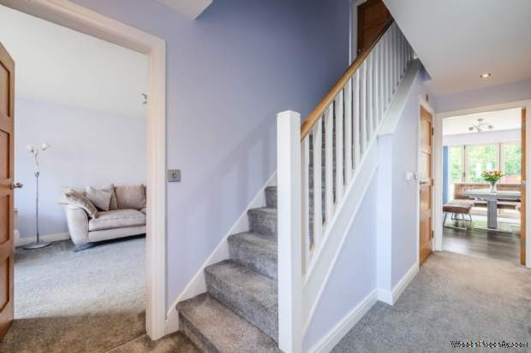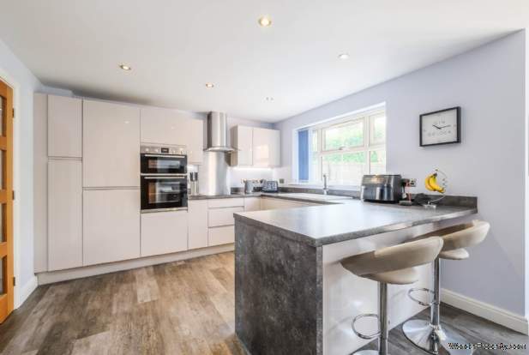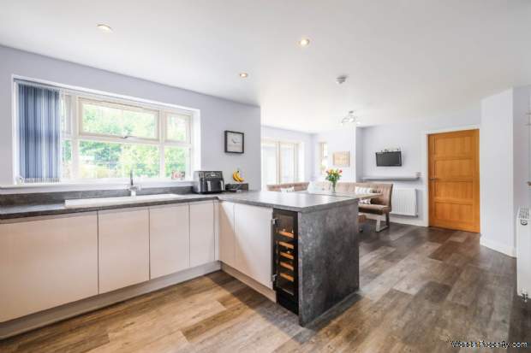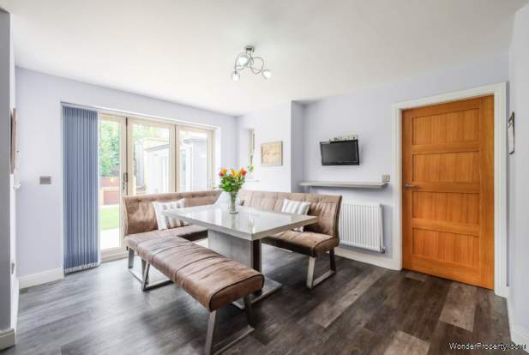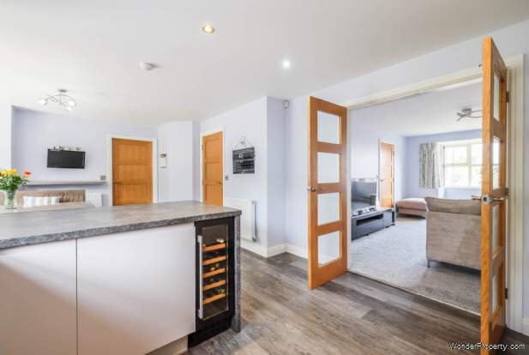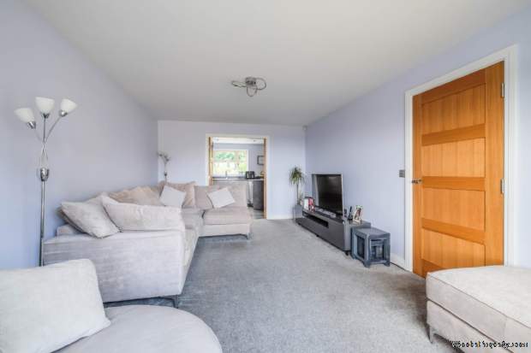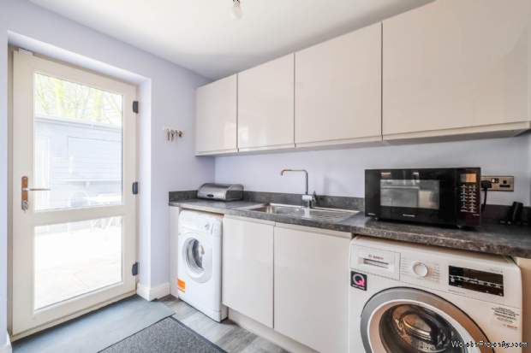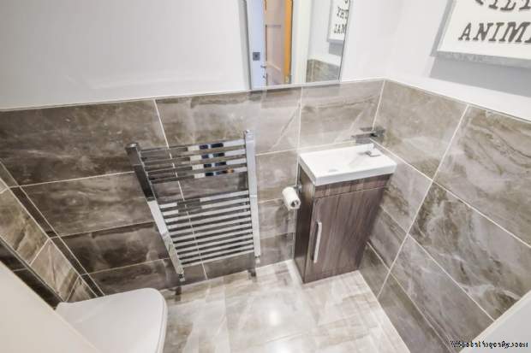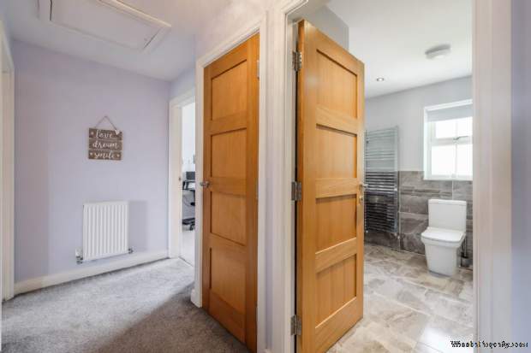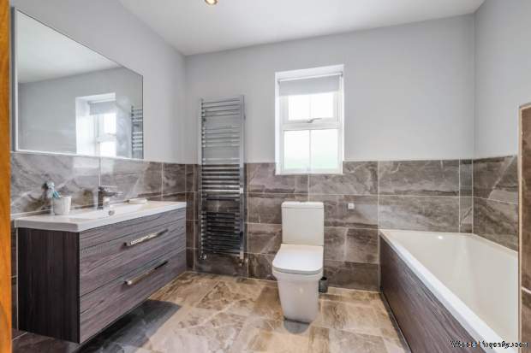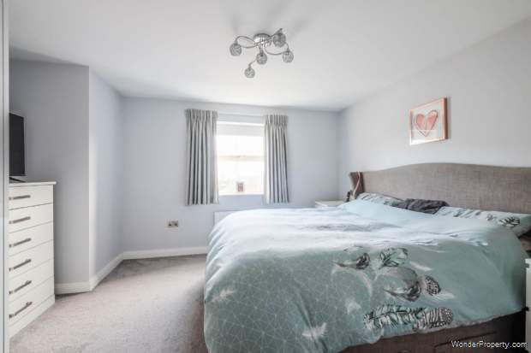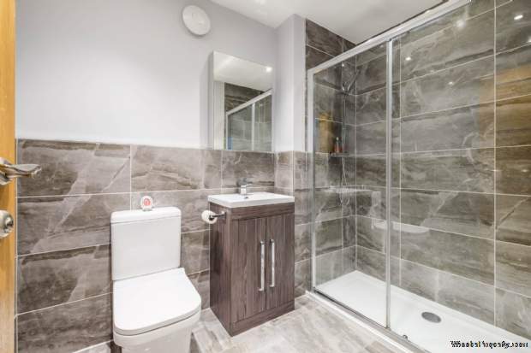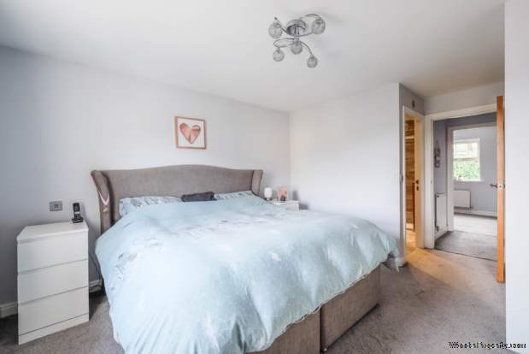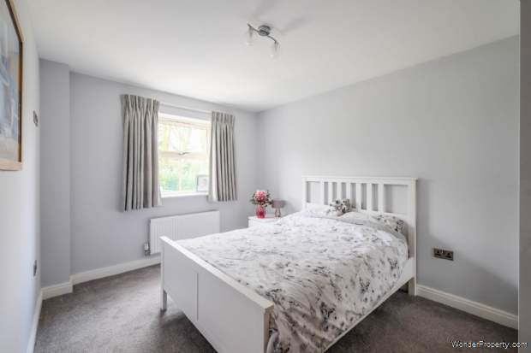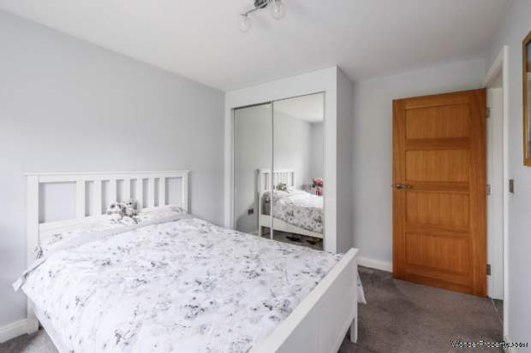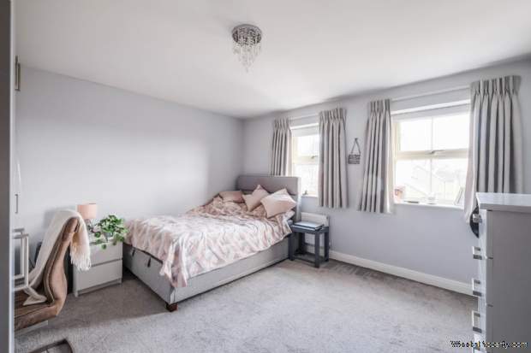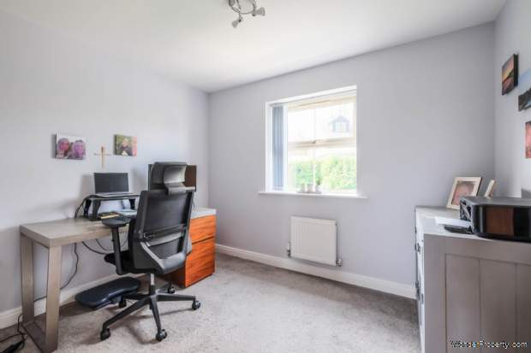4 bedroom property for sale in Holmfirth
Price: £440,000
This Property is Markted By :
CPS Estate Agents
1 Wessenden Head Road, Meltham, Holmfirth, West Yorkshire, HD9 4ET
Property Reference: 633
Full Property Description:
This LUXURY home is located on a small exclusive and highly desirable development in Meltham, we are pleased to offer for sale the one that stands out from the crowd, offering FOUR DOUBLE BEDROOMS, the master bedroom having an ensuite and there is a further family bathroom presented to a high standard. The well-presented lounge has an attractive bay window, double doors lead you to the large open plan kitchen diner benefiting from high end appliances, bi-folding doors open to the stunning rear garden, there is a utility room with plumbing and ample extra storage space and a further door leading you to the integral garage.
Externally.
To the front elevation there is a well maintained lawn and driveway for two vehicles. To the rear there is an exceptional enclosed garden which also benefits from having a large summer house with a fitted bar.
Built to an exceptional standard in 2019 by the award-winning builders J P Wild, these superbly built homes rarely come to market.
ONLY ON AN INTERNAL VIEWING CAN YOU FULLY APPRECIATE THE STANDARD OF THIS IMMACULATELY WELL KEPT HOME
Gas central heating and UPVC double glazed windows throughout.
Security alarm system
Remaining NHBC cover included
ENTRANCE HALL
Spacious entrance hallway with inset lighting to the ceiling, attractive spindle balustrade with oak hand rails giving access to the first floor, and further doors giving access to the downstairs WC, kitchen and lounge.
Neutral carpet and freshly decorated in neutral tones.
DOWNSTAIRS WC
Ceramic tiled flooring and half tiled walls is the superbly modern fitted cloakroom with low flush WC, hand basin with a stylish built in cupboard and a heated chrome towel radiator.
There is also an extractor fan and inset lighting to the ceiling.
LOUNGE - 11'3" (3.43m) x 19'4" (5.89m)
This generous size room featuring a large bay window allowing natural light to flow through and offers a pleasant view overlooking the open aspect to the front elevation.
Tastefully decorated in neutral tones and carpet to the floor, inset lights to the ceiling and radiators fitted to the walls.
Attractive oak glazed doors allow access to the open plan kitchen diner.
OPEN PLAN KITCHEN DINER - 22'4" (6.81m) x 15'1" (4.6m)
Amazing living kitchen space presented to a high specification.Fitted with a high end bespoke kitchen with complementary work surfaces and up stands, also incorporates a ceramic sink drainer and mixer tap.
The work surface extends to a three- seater breakfast bar. A complement of appliances, by Neff includes an integral double oven, ceramic hob, fridge freezer, dishwasher and wine cooler.
This exceptionally large space opens up to the dining area being an excellent place to entertain friends and family with Bi-folding doors opening onto the rear garden.
UTILITY ROOM - 6'1" (1.85m) x 8'4" (2.54m)
Furniture matching the kitchen and again presented to a high standard, offering ample storage space and incorporates a stainless steel sink drainer and mixer tap. There is space for a tumble dryer and plumber for a washing machine. Doorway giving access to the rear garden and a further internal door giving access to the integral garage. Also where the boiler is housed.
FIRST FLOOR LANDING
Staircase rises to the first floor where there is loft access along with a pull down ladder.This spacious area also provides a storage cupboard.
BEDROOM ON
Property Features:
- EXCEPTIONALLY LARGE FOUR BEDROOM DETACHED HOME
- IDYLLIC LOCATION IN MELTHAM
- IMMACULATELY PRESENTED THROUGHOUT
- BUILT IN 2019 BY AWARD WINNING BUILDERS JP WILD
- REMAINING NHBC COVER
- SOUTH FACING PRIVATE GARDEN WITH A SUMMER HOUSE & BAR
- DRIVEWAY & GARAGE
- CALL TO SECURE YOUR VIEWING
Property Brochure:
Click link below to see the Property Brochure:
Energy Performance Certificates (EPC):
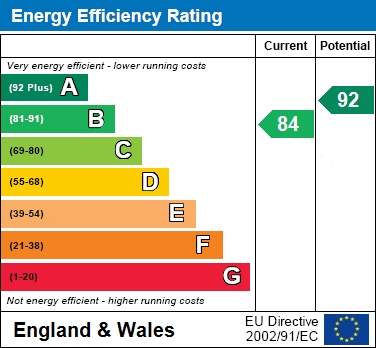
Floorplans:
Click link below to see the Property Brochure:Agent Contact details:
| Company: | CPS Estate Agents | |
| Address: | 1 Wessenden Head Road, Meltham, Holmfirth, West Yorkshire, HD9 4ET | |
| Telephone: |
|
|
| Website: | http://www.cpsestates.co.uk |
Disclaimer:
This is a property advertisement provided and maintained by the advertising Agent and does not constitute property particulars. We require advertisers in good faith to act with best practice and provide our users with accurate information. WonderProperty can only publish property advertisements and property data in good faith and have not verified any claims or statements or inspected any of the properties, locations or opportunities promoted. WonderProperty does not own or control and is not responsible for the properties, opportunities, website content, products or services provided or promoted by third parties and makes no warranties or representations as to the accuracy, completeness, legality, performance or suitability of any of the foregoing. WonderProperty therefore accept no liability arising from any reliance made by any reader or person to whom this information is made available to. You must perform your own research and seek independent professional advice before making any decision to purchase or invest in overseas property.
