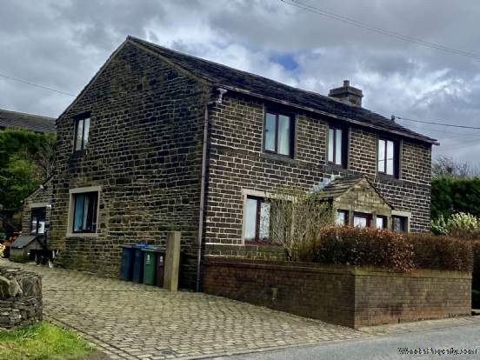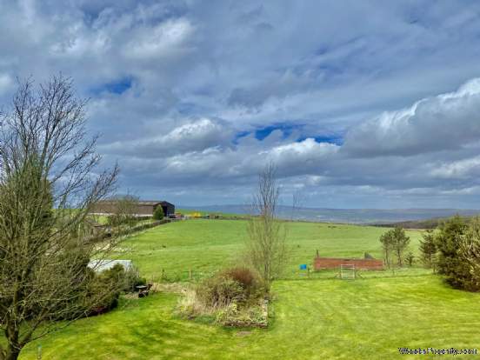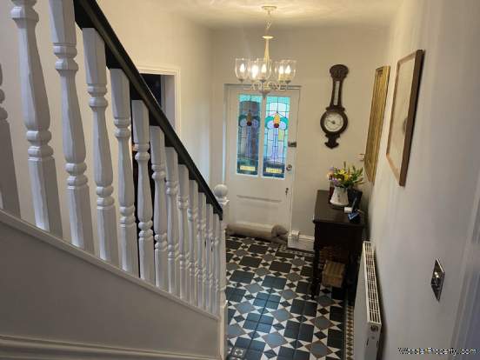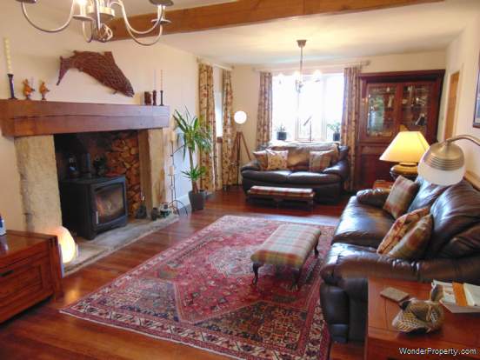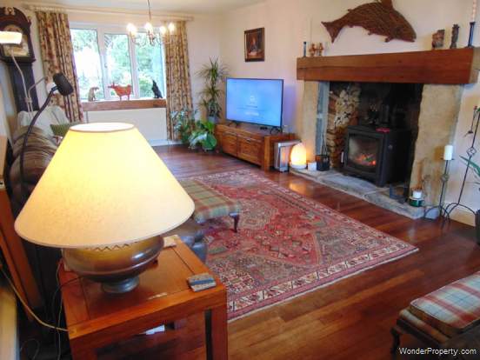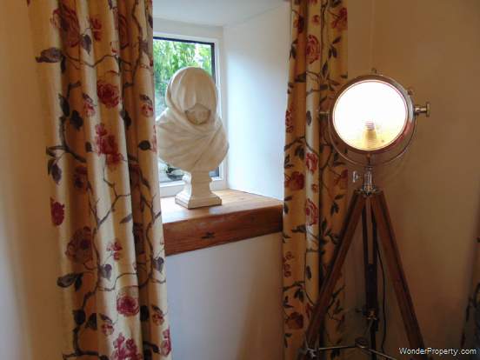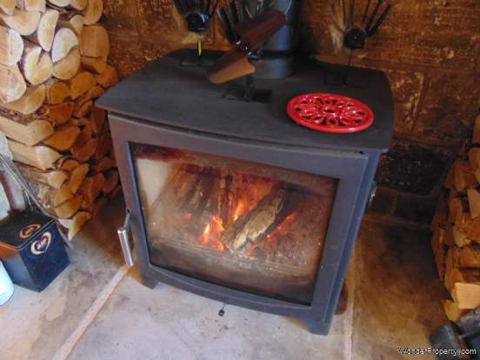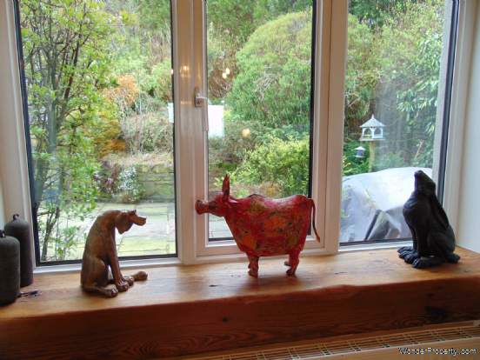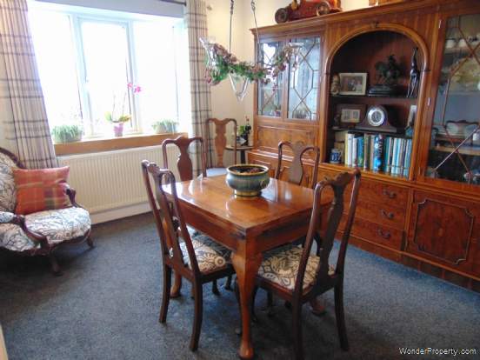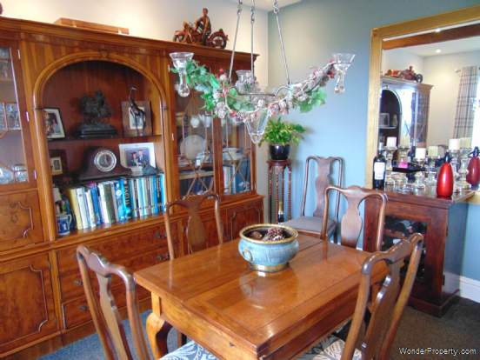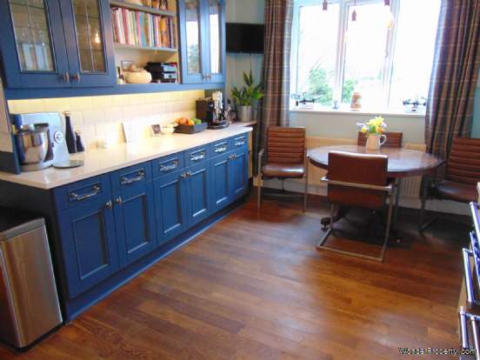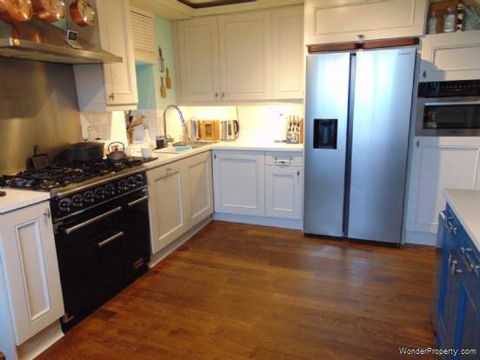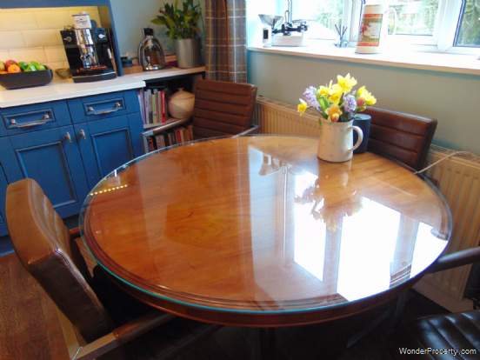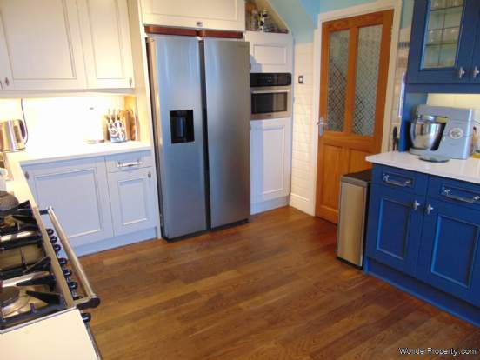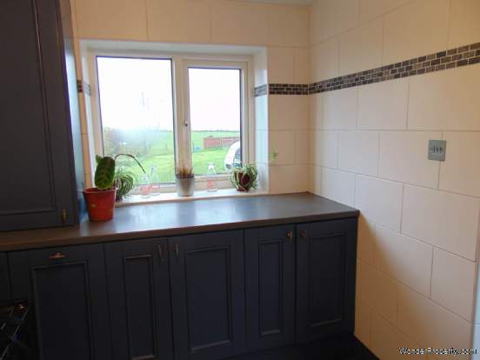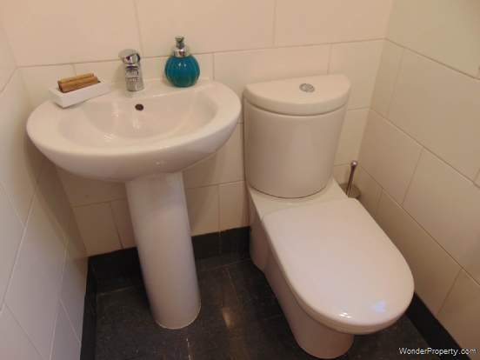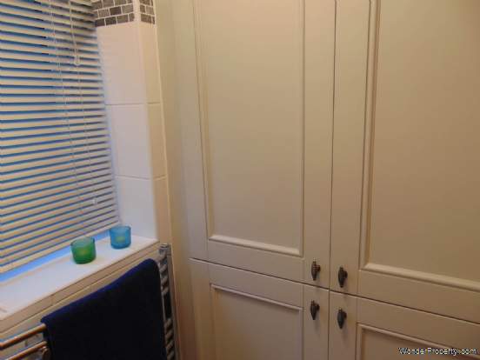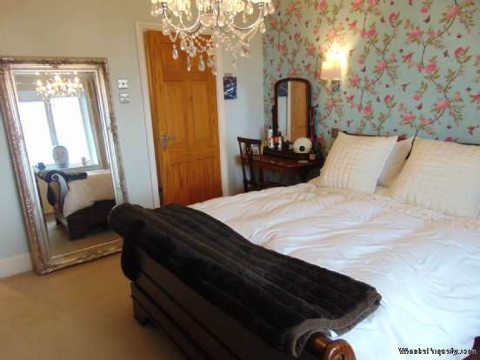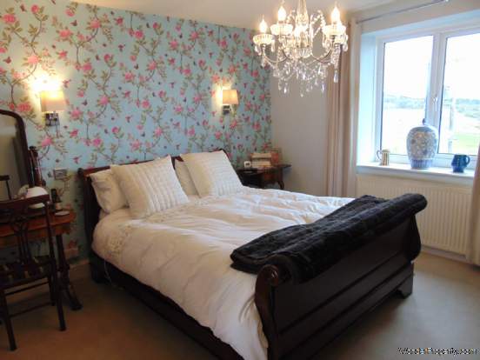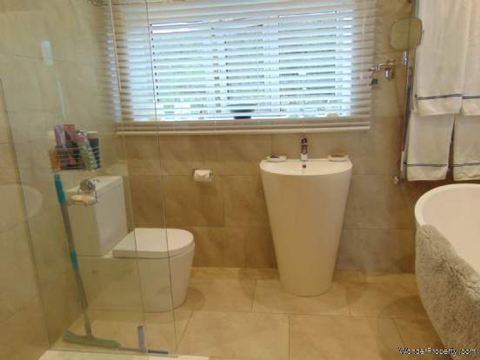4 bedroom property for sale in Oldham
Price: £750,000
This Property is Markted By :
Valentine Estate Agents
8 Eastway, Shaw, Oldham, Greater Manchester, OL2 8NY
Property Reference: 3319
Full Property Description:
Entrance Porch - 2'10" (0.86m) x 8'0" (2.44m)
Stone flagged flooring, space for storage, beautiful period door leads to the hallway.
Hallway - 14'0" (4.27m) x 6'0" (1.83m)
Feature tiling on floor, stairs, under stairs storage cupboard, radiator, door leads to
Lounge - 25'2" (7.67m) x 12'5" (3.78m)
This is a gorgeous room with dual aspect, mahogany flooring, open fireplace with wood burning stove and wooden mantle, flagged hearth, deep wooden window sills, beam, two radiators, three double glazed windows allowing light into the room, the views to the front are amazing.
Dining Room - 13'6" (4.11m) x 10'6" (3.2m)
Impressive dining room presented in a period style with beams, deep wooden window sill, radiator, fitted carpet, double glazed window to front with views.
Dining Kitchen - 10'9" (3.28m) x 17'4" (5.28m)
Another gorgeous room fitted with a matching range of bespoke wall and base units with Quartz work top space over, under wall unit sockets and lighting, space for fridge freezer, stainless steel sink unit, Neff dishwasher, Miele oven/microwave, extractor hood, oak flooring, ample space for dining table and chairs, radiator, double glazed window to side with views, door leads to
Utility Room - 7'2" (2.18m) x 7'9" (2.36m)
Really useful room with a rear door to garden, fitted with base units including a linen drawer and plumbed for automatic wasing machine and space for dryer, wall mounted boiler in cupboard, porcelain floor tiles, door to
W.C. - 5'6" (1.68m) To Wardrobe x 3'8" (1.12m)
Low flush w.c. and wash hand basin, heated towel rail, cupboards ideal for a variety of storage options, double glazed window.
Landing - 9'1" (2.77m) Max x 9'5" (2.87m) Max
Fitted carpet, spotlights, loft access, door to
Principal Bedroom - 12'4" (3.76m) x 12'5" (3.78m)
Beautiful main bedroom with fitted carpet, radiator, wall lights, double glazed window to front with fabulous views. Door to
Dressing Room - 4'6" (1.37m) x 9'6" (2.9m)
This is a walk through dressing room fitted with wardrobes, open shelving and drawers, fitted carpet, door to
En-Suite - 7'10" (2.39m) x 9'6" (2.9m)
Indulgent bathroom fitted with a four piece suite comprising water basin, open shower cubicle, low flush w.c. and free standing contemporary style bath with shower cradle, fully tiled, radiator, double glazed window.
Bedroom - 11'3" (3.43m) x 11'3" (3.43m) Max
Double bedroom with wooden flooring, radiator, power points, double glazed windows to side and rear
Bedroom - 13'10" (4.22m) x 10'7" (3.23m)
Double bedroom, laminate flooring, radiator, power points, double glazed window to front with views.
Bedroom - 10'4" (3.15m) Max x 5'11" (1.8m) Max
Laminate flooring, radiator, power points, double glazed window to front, views.
Family Bathroom - 5'6" (1.68m) x 7'6" (2.29m)
Property Features:
- Approx 6 acres of meadow land
- Fabulous Views
- 4 Bedrooms
- Ensuite and dressing room
- 2 Reception Rooms
- Utility and ground floor w.c.
- Beautifully presented
Property Brochure:
Click link below to see the Property Brochure:
Energy Performance Certificates (EPC):
This yet to be provided by Agent
Floorplans:
Click link below to see the Property Brochure:Agent Contact details:
| Company: | Valentine Estate Agents | |
| Address: | 8 Eastway, Shaw, Oldham, Greater Manchester, OL2 8NY | |
| Telephone: |
|
|
| Website: | http://www.valentines-estateagents.co.uk |
Disclaimer:
This is a property advertisement provided and maintained by the advertising Agent and does not constitute property particulars. We require advertisers in good faith to act with best practice and provide our users with accurate information. WonderProperty can only publish property advertisements and property data in good faith and have not verified any claims or statements or inspected any of the properties, locations or opportunities promoted. WonderProperty does not own or control and is not responsible for the properties, opportunities, website content, products or services provided or promoted by third parties and makes no warranties or representations as to the accuracy, completeness, legality, performance or suitability of any of the foregoing. WonderProperty therefore accept no liability arising from any reliance made by any reader or person to whom this information is made available to. You must perform your own research and seek independent professional advice before making any decision to purchase or invest in overseas property.
