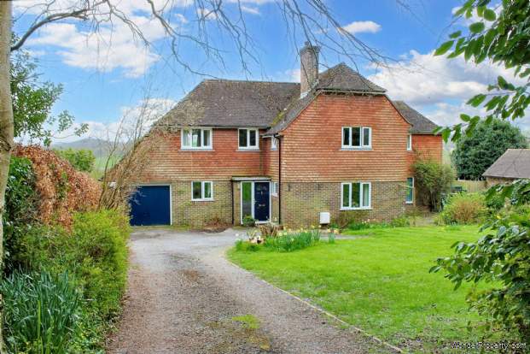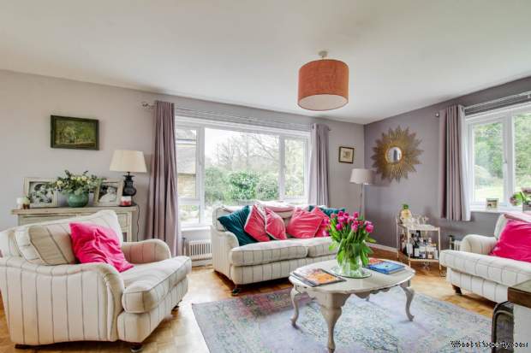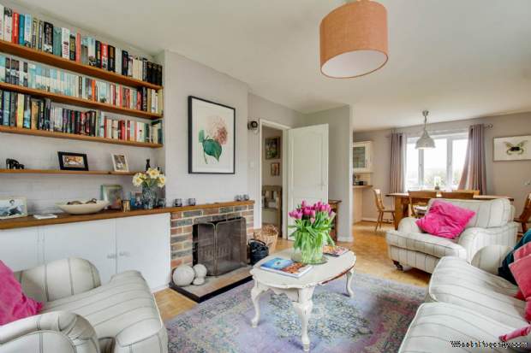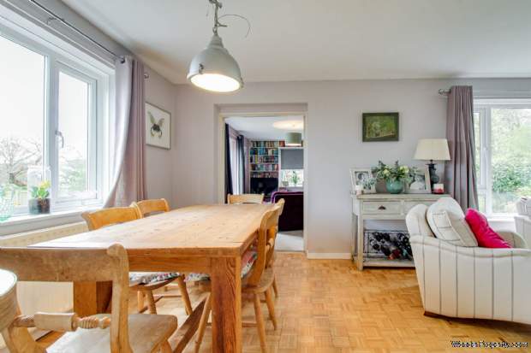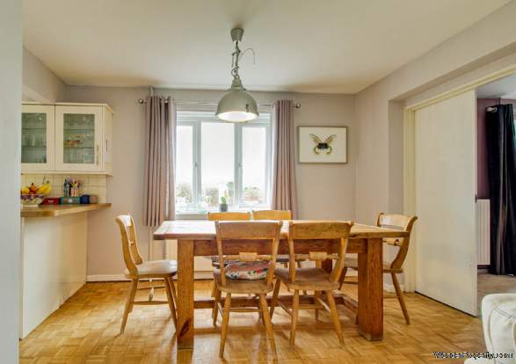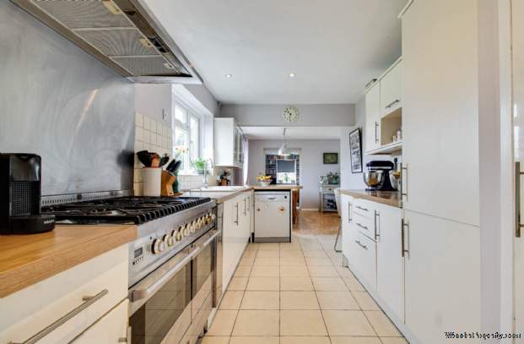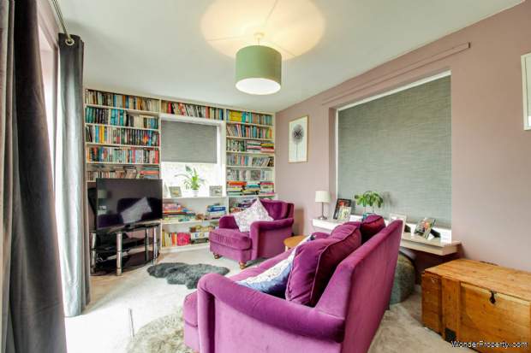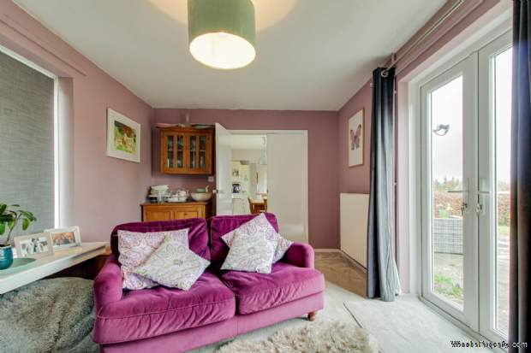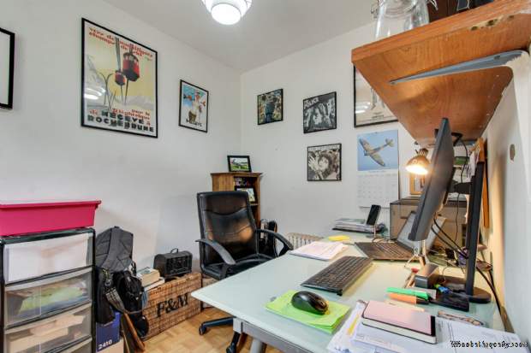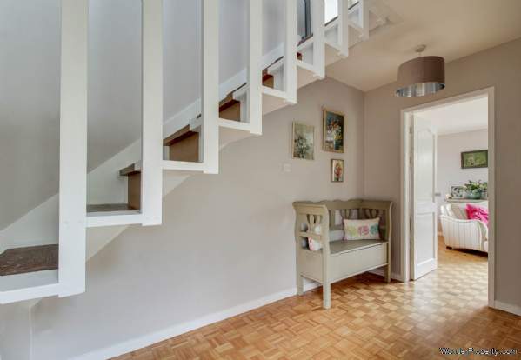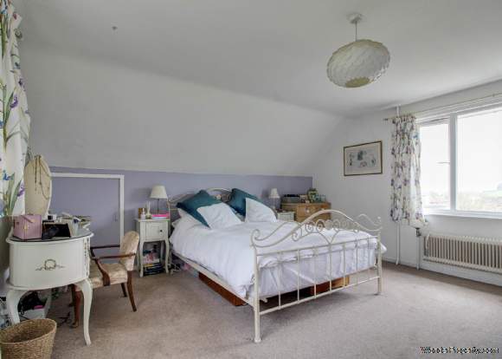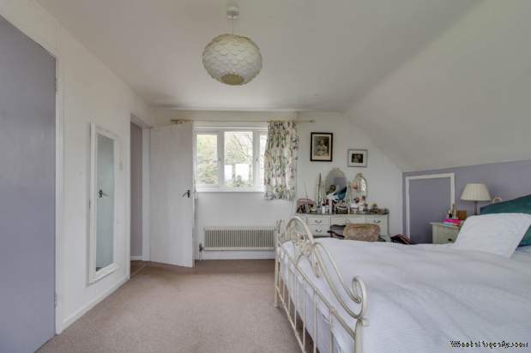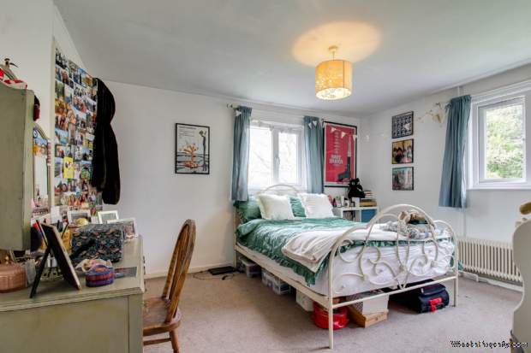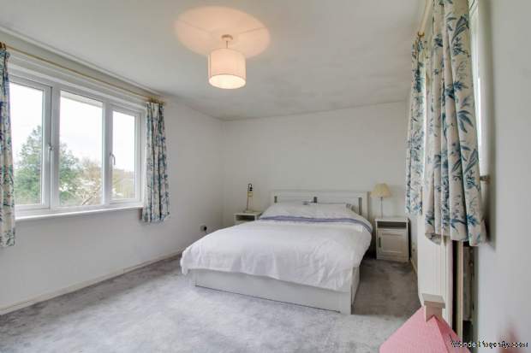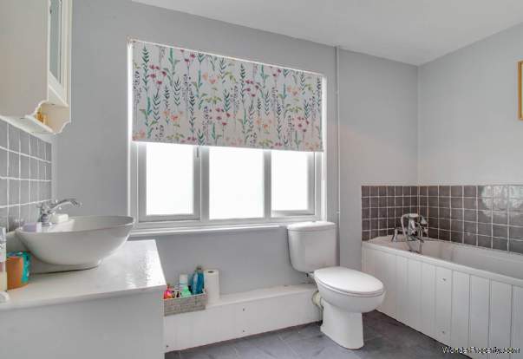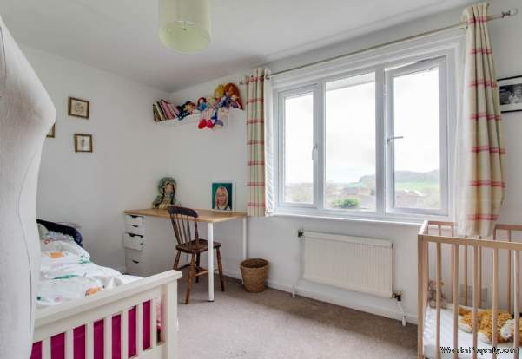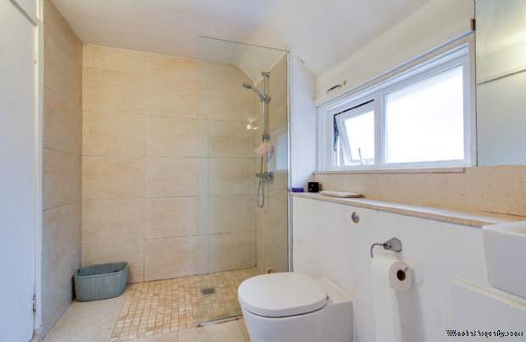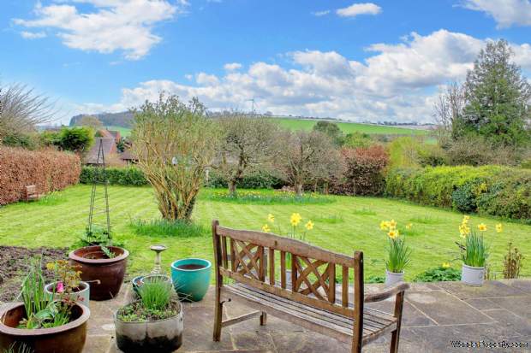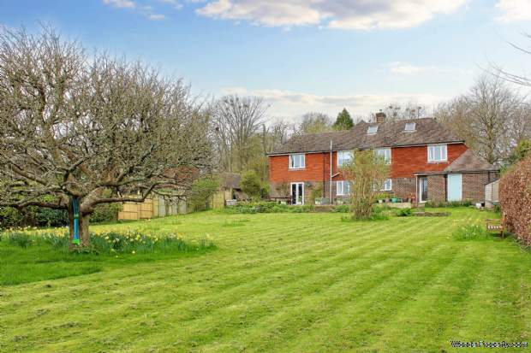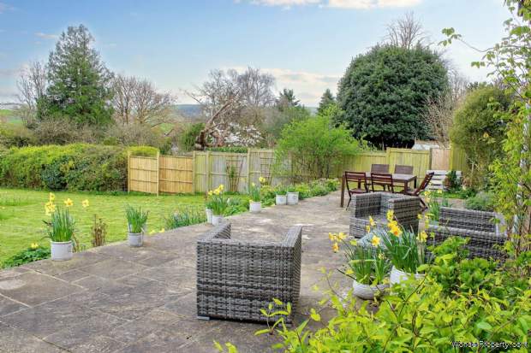4 bedroom property for sale in Lewes
Price: £995,000
This Property is Markted By :
Charles Wycherley Estate Agents
56 High Street, Lewes, East Sussex, BN7 1XG
Property Reference: 1086
Full Property Description:
Ringmer is a large village with a classic village sports green, pond and play area. On the Lewes Road, there is access to the excellent parade of local shops just past the church and village hall. The shops include a supermarket with Post Office, bakers, butchers, caf?, restaurant, veterinary surgery, pharmacy and a doctors surgery. There are excellent nursery, primary and secondary schools in the village and two popular local public houses. There is a bus stop nearby with services into Lewes` historical town centre which is some 3 miles distant, and has an excellent range of shopping facilities including 3 superstores, a vast range of independent shops, cafes, pubs and restaurants, and cinema. Lewes also has a mainline Railway Station with services to London Victoria 65 mins, London Bridge 90 mins & Brighton 15 mins.
ACCOMMODATION WITH APPROXIMATE MEASUREMENTS COMPRISES:-
SECOND FLOOR
ATTIC ROOM
26`6 x 7` (purlin to purlin). 2 Velux roof lights. Boarded floor. Fitted eaves storage. Vertical wood stairs and sliding hatch from Landing.
LANDING
uPVC double glazed window. Painted wood balustrade and stairs to ground floor and upright stairs for second floor attic room. Arch to inner landing.
BEDROOM 1
15`3 x 12`6. Double aspect room with uPVC double glazed windows overlooking the front garden and to large rear garden to the south-east with South Downs and Glyndebourne turbine view. 2 Antique style radiators. 2 Double wardrobe cupboard with hanging rails and fitted shelves. Eaves cupboard.
BEDROOM 2
13`5 x 12`2. Double aspect room with uPVC double glazed window to front garden and to south over other gardens with the South Downs beyond. Antique style radiator. Fitted shelves with drawers below. Double wardrobe cupboard with hanging rail and shelves to side and over.
BEDROOM 3
13`9 x 8`6. uPVC double glazed window overlooking the rear garden with South Downs beyond and countryside to the north-east. Open wardrobe with hanging rail, fitted shelves and over. Overhead shelving. Radiator.
SHOWER ROOM
10` x 6`5. uPVC double glazed frosted window. Modern ?wet` room style with independent shower, glazed screen and Travertine tiled walls. Wash basin with cupboard under and granite top with glass shelf, fitted mirror and shaver point/light. Low level w.c. Chrome ladder towel rail. Tiled floor with underfloor heating. Double airing cupboard with hot water tank, immersion heater and shelves over.
INNER LANDING
Arch to:-
MASTER BEDROOM (4)
16`6 x 11`. Double aspect room with uPVC double glazed windows looking south-east over the rear garden to the South Downs, countryside to the north-east and the front garden. Double and single wardrobe cupboard with hanging rail and fitted shelf.
FAMILY BATHROOM
10` x 6`4. uPVC double glazed frosted window. White suite comprising wood panelled bath with shower attachment and tiled spl
Property Features:
These have yet to be provided by the Agent
Property Brochure:
Click link below to see the Property Brochure:
Energy Performance Certificates (EPC):
This yet to be provided by Agent
Floorplans:
Click link below to see the Property Brochure:Agent Contact details:
| Company: | Charles Wycherley Estate Agents | |
| Address: | 56 High Street, Lewes, East Sussex, BN7 1XG | |
| Telephone: |
|
|
| Website: | http://www.charleswycherley.co.uk |
Disclaimer:
This is a property advertisement provided and maintained by the advertising Agent and does not constitute property particulars. We require advertisers in good faith to act with best practice and provide our users with accurate information. WonderProperty can only publish property advertisements and property data in good faith and have not verified any claims or statements or inspected any of the properties, locations or opportunities promoted. WonderProperty does not own or control and is not responsible for the properties, opportunities, website content, products or services provided or promoted by third parties and makes no warranties or representations as to the accuracy, completeness, legality, performance or suitability of any of the foregoing. WonderProperty therefore accept no liability arising from any reliance made by any reader or person to whom this information is made available to. You must perform your own research and seek independent professional advice before making any decision to purchase or invest in overseas property.
