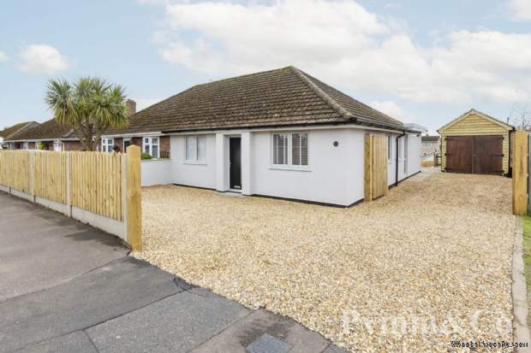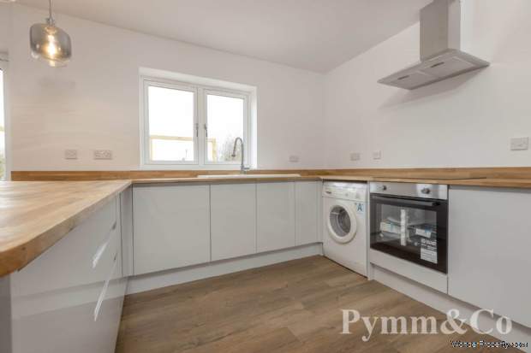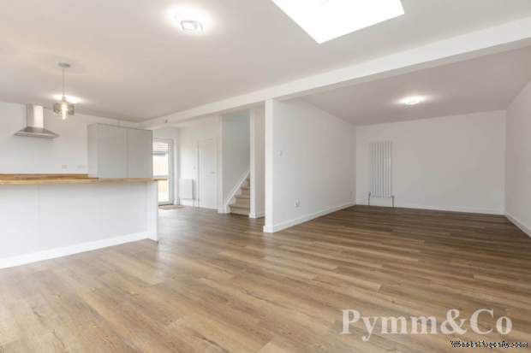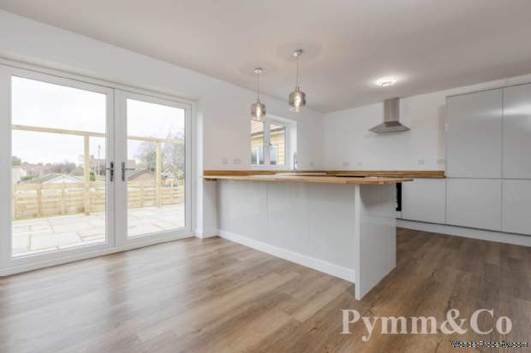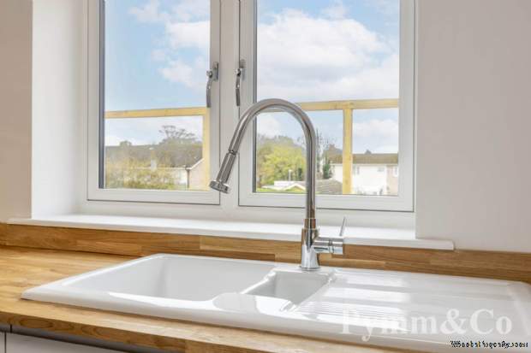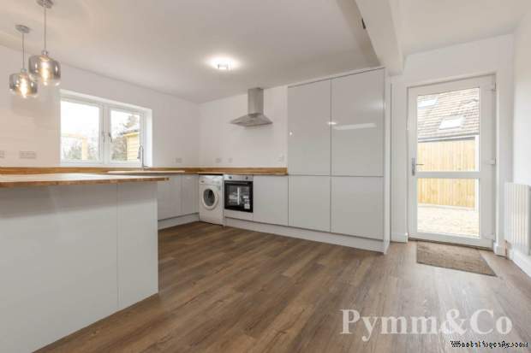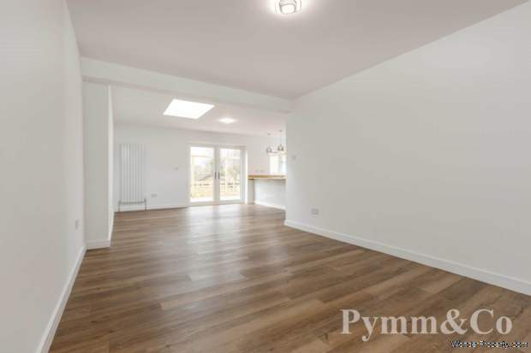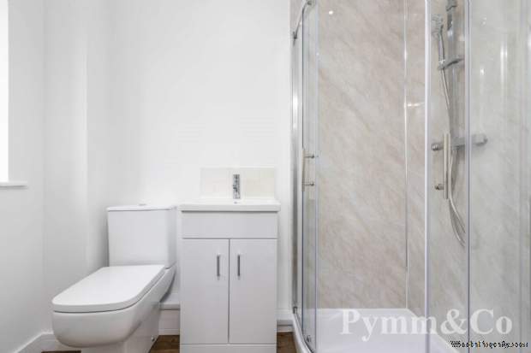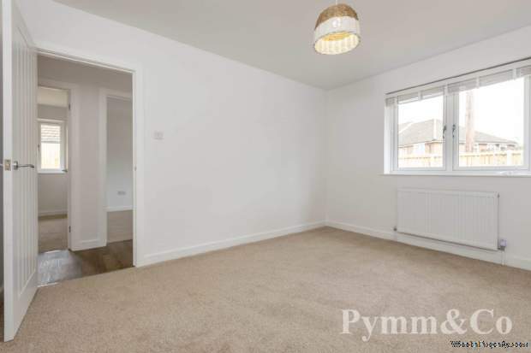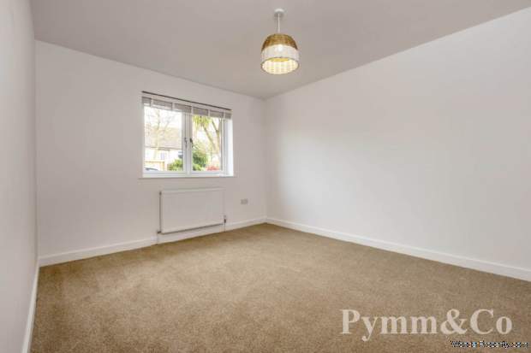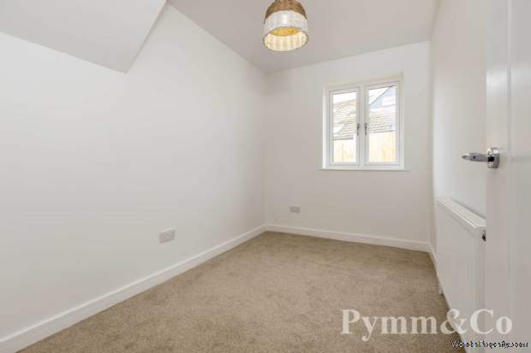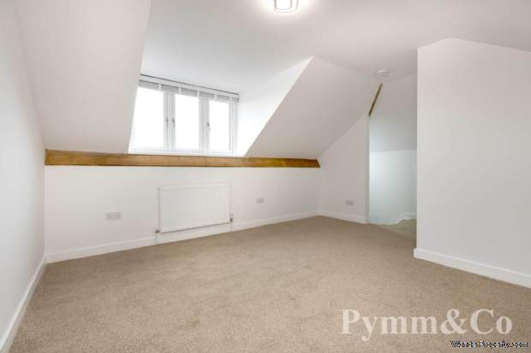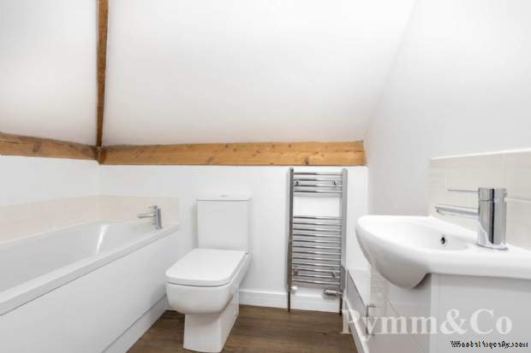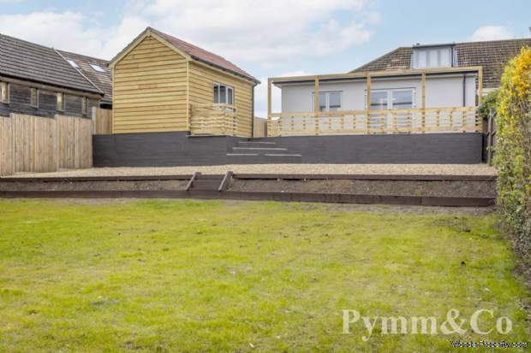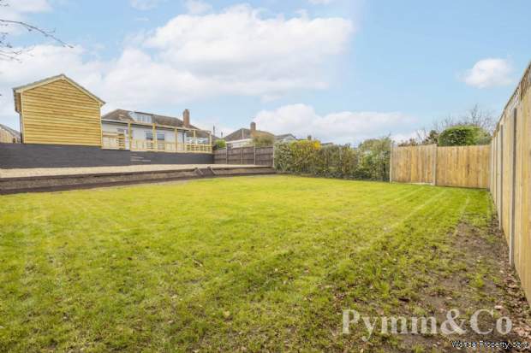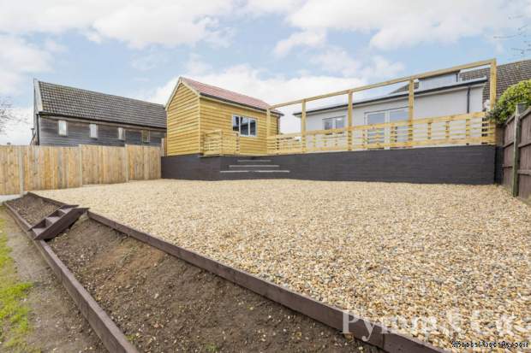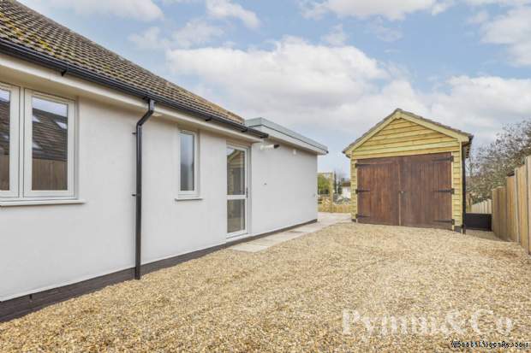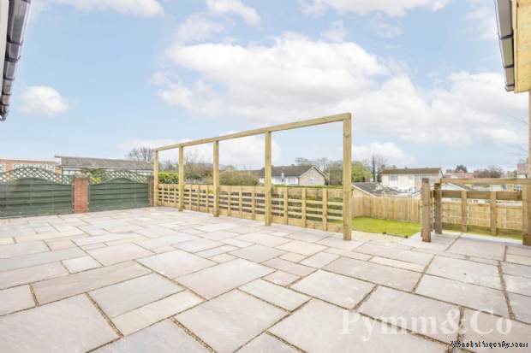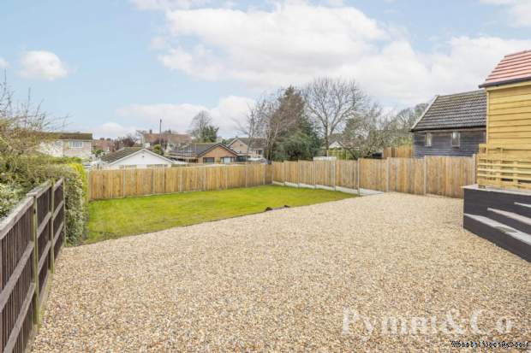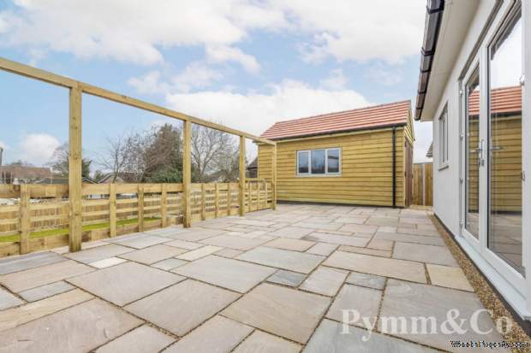4 bedroom property for sale in Norwich
Price: £445,000
This Property is Markted By :
Pymm and Co Estate Agents
2-4 Ber Street, Norwich, Norfolk, NR1 3EJ
Property Reference: 15663
Full Property Description:
Double glazed entrance door to:-
Entrance Hall
Doors to bedrooms 2, 3 and 4 and through to the open plan lounge/kitchen/diner, wood effect flooring, stairs to the first floor, understairs storage cupboard.
Open Plan L-Shaped Lounge/Kitchen/Diner
Lounge Area14`5"` (4.39m) x 10`6" (3.20m)
Kitchen Area 24`1"(7.34m) x12`2" (3.71m) max
Double glazed window to the rear, double glazed patio doors to the rear, lantern window, double glazed door to the side, wood effect flooring, fitted with a range of base and wall units, solid wood work surfaces, sink unit with mixer tap over, built-in oven and hob with extractor over, washing machine, integrated dishwasher, feature lighting.
Shower Room
Double glazed window to the side , wood effect flooring, shower cubicle, pedestal wash basin, low level WC, aqua board splashbacks, heated towel radiator.
Bedroom 2 - 13'0" (3.96m) x 11'1" (3.38m)
Double glazed window to the front, newly fitted carpet.
Bedroom 3 - 11'3" (3.43m) x 11'2" (3.4m)
Double glazed window to the front, newly fitted carpet.
Bedroom 4/Study - 11'3" (3.43m) x 6'9" (2.06m)
Double glazed window to the side, newly fitted carpet.
First Floor Landing
Door to:-
Principal Bedroom - 11" (0.28m) x 11" (0.28m)
Restricted Head Height. Double glazed window to the rear, newly fitted carpet,
En-Suite Bathroom
Restricted Head Height. Double glazed window to the , bath, wash basin, low level WC, heated towel radiator, eaves storage cupboard
Outside
To the front there is a gravelled parking area with double timber gates leading to a further parking area. This leads to the detached garage/workshop 10`2` x 18`3` with double doors and window to the side. The South facing tiered rear garden is fully enclosed and measures 76` deep and 43` wide (STMS) with a large paved patio area, steps down to a gravelled area and further steps down to a lawned area.
what3words /// taking.press.lines
Notice
Please note that we have not tested any apparatus, equipment, fixtures, fittings or services and as so cannot verify that they are in working order or fit for their purpose. Pymm & Co cannot guarantee the accuracy of the information provided. This is provided as a guide to the property and an inspection of the property is recommended.
Property Features:
- A Haven Of Luxury Living With No Onward Chain
- Meticulously Extended & Totally Remodelled
- Four Bedrooms
- En-Suite Bathroom & Shower Room
- Open Plan Lounge/Diner/Kitchen
- New Windows, Wiring, Heating & Plumbing
- Spacious 75` (stms) Rear Garden
- Detached Garage/Workshop
- Parking For Up To Four Cars
- Newly Finished & Now Available
Property Brochure:
Click link below to see the Property Brochure:
Energy Performance Certificates (EPC):
This yet to be provided by Agent
Floorplans:
Click link below to see the Property Brochure:Agent Contact details:
| Company: | Pymm and Co Estate Agents | |
| Address: | 2-4 Ber Street, Norwich, Norfolk, NR1 3EJ | |
| Telephone: |
|
|
| Website: | http://www.pymmand.co.uk |
Disclaimer:
This is a property advertisement provided and maintained by the advertising Agent and does not constitute property particulars. We require advertisers in good faith to act with best practice and provide our users with accurate information. WonderProperty can only publish property advertisements and property data in good faith and have not verified any claims or statements or inspected any of the properties, locations or opportunities promoted. WonderProperty does not own or control and is not responsible for the properties, opportunities, website content, products or services provided or promoted by third parties and makes no warranties or representations as to the accuracy, completeness, legality, performance or suitability of any of the foregoing. WonderProperty therefore accept no liability arising from any reliance made by any reader or person to whom this information is made available to. You must perform your own research and seek independent professional advice before making any decision to purchase or invest in overseas property.
