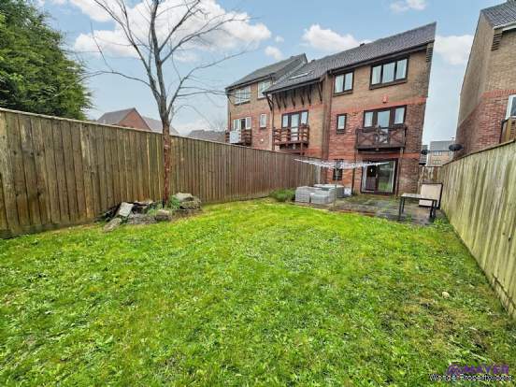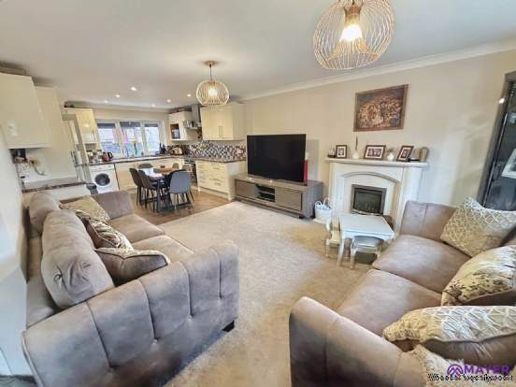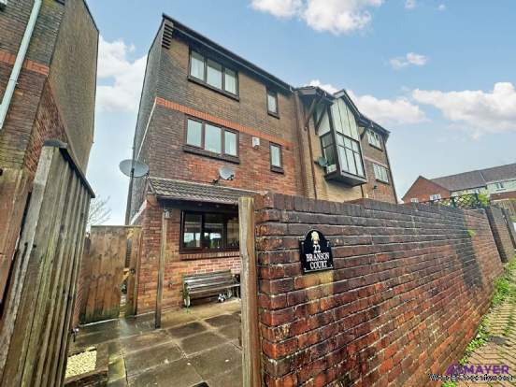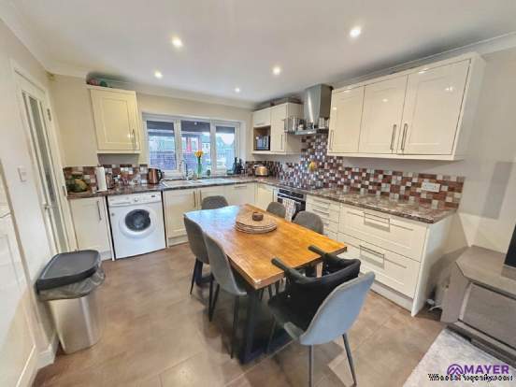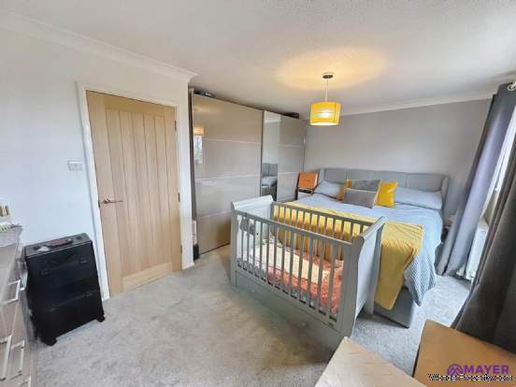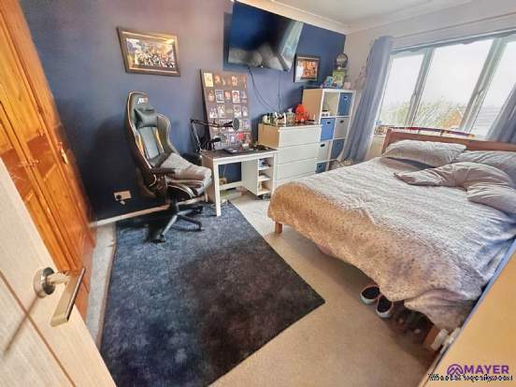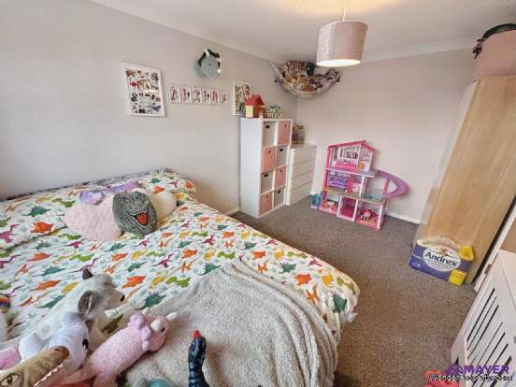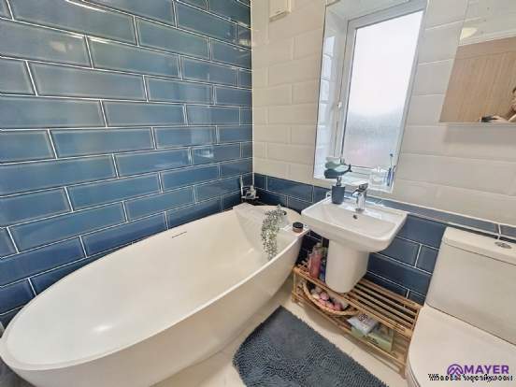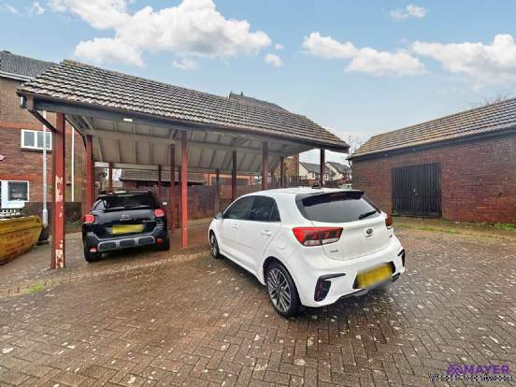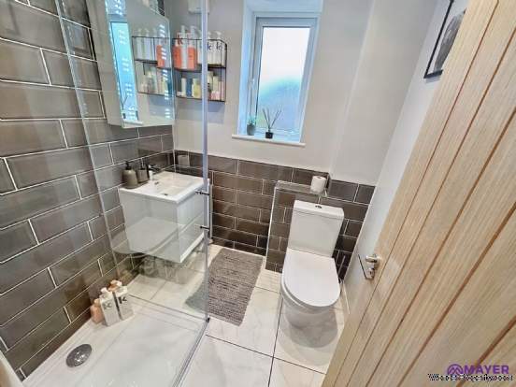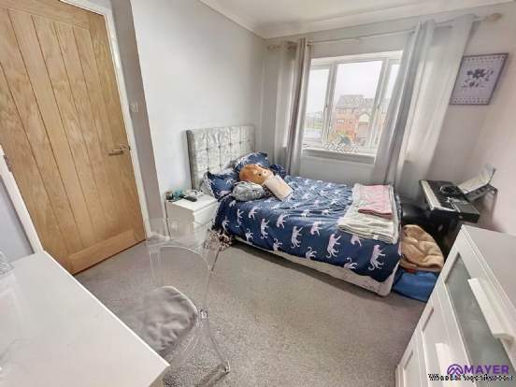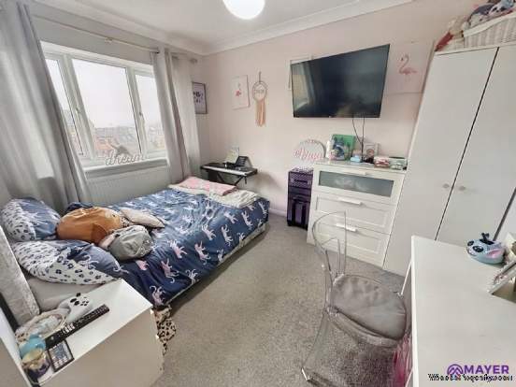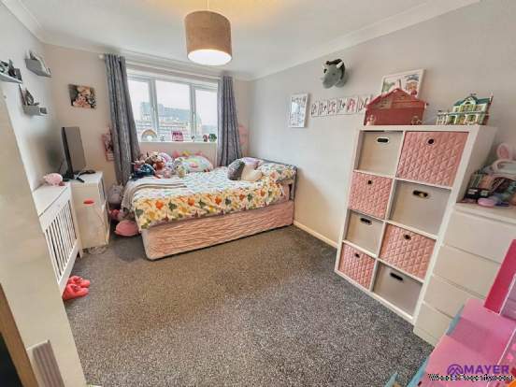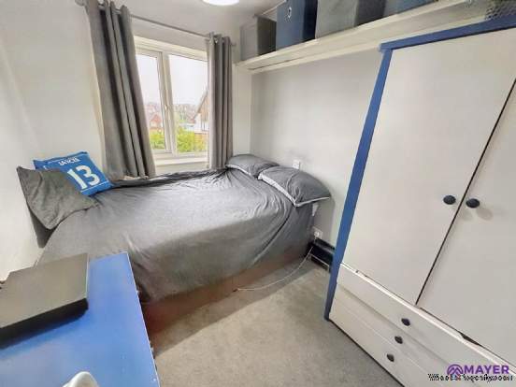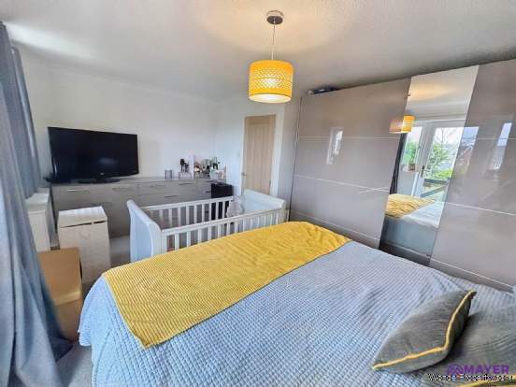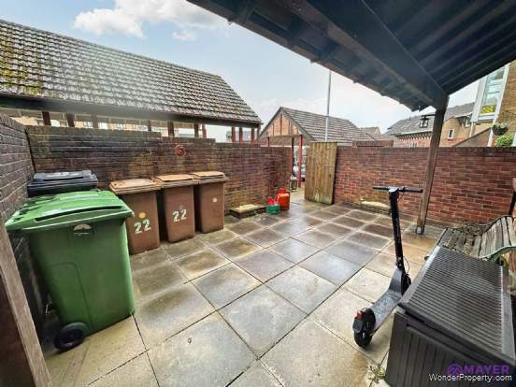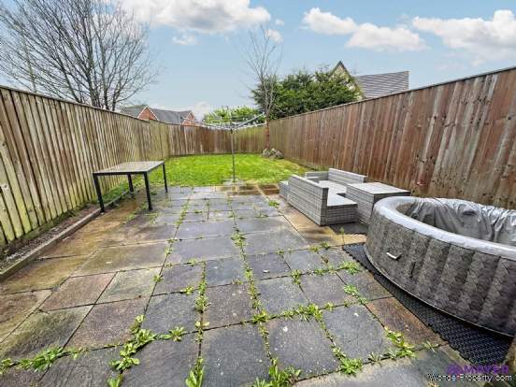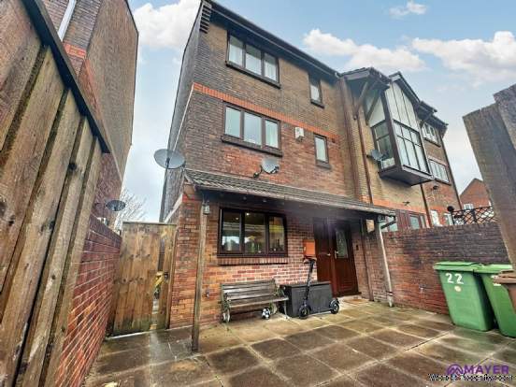5 bedroom property for sale in Plymouth
Price: £325,000
This Property is Markted By :
Mayer Estate Agents
10 Fairfield, Plymouth, Devon, PL7 4DT
Property Reference: 1830
Full Property Description:
Ground Floor
Entrance Hallway
You enter this property into a welcoming entrance hallway offering plenty of room to greet guests and offer a spot for placing coats and shoes. There is access into the open plan kitchen/diner/lounge and a staircase ascends to the first floor.
Kitchen/Diner Area
This is a lovely light and airy open plan kitchen/diner perfect for those sociable evenings of entertaining friends or simply for somewhere for the kids to sit and do their craft or homework whilst the evening meal is prepared. There is an integrated sink with drainer, oven, hob, extractor, dishwasher, fridge/freezer then space for a washing machine and tumble dryer. There is ample room for a sizeable table and chairs in the centre of this space.
Lounge Area
This is a substantial room offering plenty of room for any configuration of sofa`s. There is ample play space for little ones and the neutral decor would allow an easy move into this space with no fuss. There is a deceptive under stairs storage cupboard and a sliding patio door gives access out to the rear garden which is lovely for making the garden a natural extension of the home throughout the summer months.
First Floor
Landing
The landing offers access to the master bedroom and bedroom two as well as the fresh and stylish shower room. There is access to the second floor also.
Bedroom One
The master bedroom is a spacious and tastefully presented room making it a lovely space to retreat to of an evening. There is ample room for a run of wardrobes as well as a chest of drawers and dressing table. There is a door giving access out onto a delightful balcony area which would be a lovely spot for enjoying a morning cup of tea on.
Bedroom Two
The second bedroom is another deceptive double room making it a lovely guest space or ample for a child`s room offering plenty of space for a double bed, wardrobes and play space.
Shower Room
The shower room is a sleek and stylish space with a fitted shower enclosure with a power shower inset, low level wc and a wash hand basin inset into a contemporary vanity unit with an led mirrored cabinet above. The neutral choice of tiling and accessories make this a delightful space to enjoy getting ready in for the day ahead.
Second Floor
Second Floor Landing
The landing offers access to the final three bedrooms and into the lovely family bathroom.
Bedroom Five<
Property Features:
- FIVE DOUBLE BEDROOM PROPERTY
- PARKING FOR FOUR CARS
- FRONT AND REAR GARDEN
- OUTBUILDING FOR STORING BIKES AND SCOOTERS
- CUL DE SAC LOCATION CLOSE TO AMENITIES & SCHOOLS
- BEAUTIFULLY PRESENTED THROUGHOUT
- SHOWER ROOM & BATHROOM
- PERFECT FAMILY HOME
Property Brochure:
Click link below to see the Property Brochure:
Energy Performance Certificates (EPC):

Floorplans:
Click link below to see the Property Brochure:Agent Contact details:
| Company: | Mayer Estate Agents | |
| Address: | 10 Fairfield, Plymouth, Devon, PL7 4DT | |
| Telephone: |
|
|
| Website: | http://www.mayerestateagents.co.uk |
Disclaimer:
This is a property advertisement provided and maintained by the advertising Agent and does not constitute property particulars. We require advertisers in good faith to act with best practice and provide our users with accurate information. WonderProperty can only publish property advertisements and property data in good faith and have not verified any claims or statements or inspected any of the properties, locations or opportunities promoted. WonderProperty does not own or control and is not responsible for the properties, opportunities, website content, products or services provided or promoted by third parties and makes no warranties or representations as to the accuracy, completeness, legality, performance or suitability of any of the foregoing. WonderProperty therefore accept no liability arising from any reliance made by any reader or person to whom this information is made available to. You must perform your own research and seek independent professional advice before making any decision to purchase or invest in overseas property.
