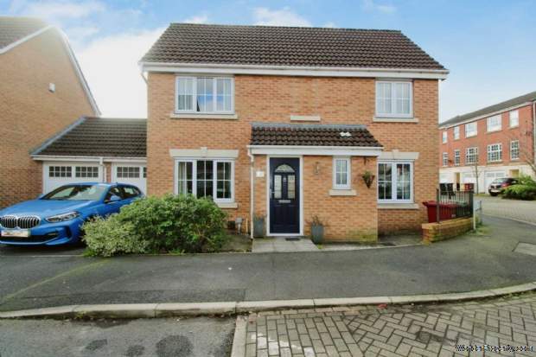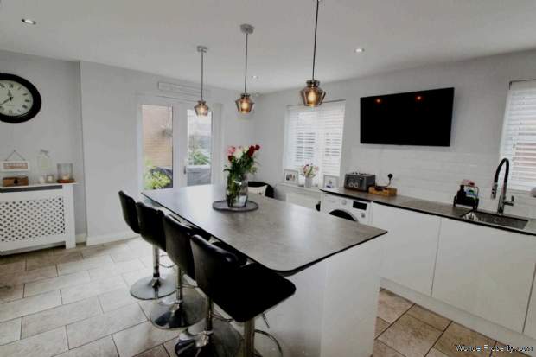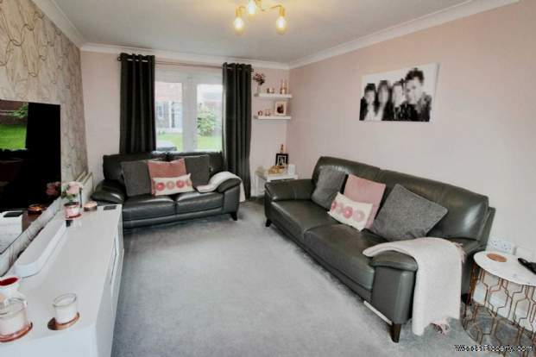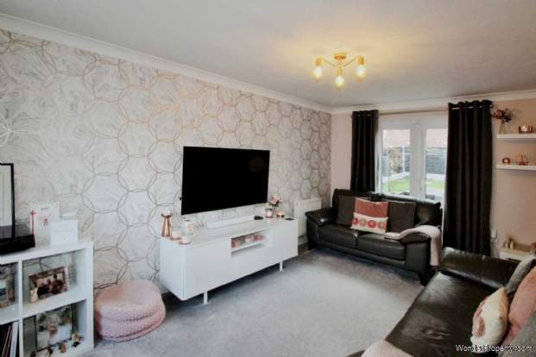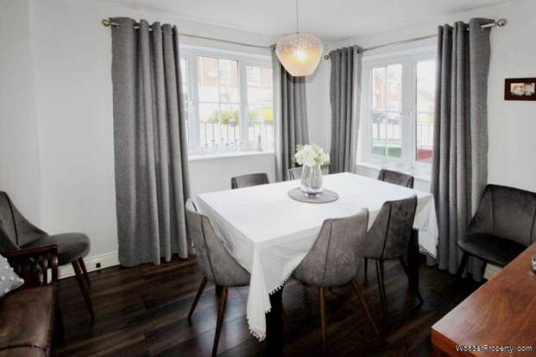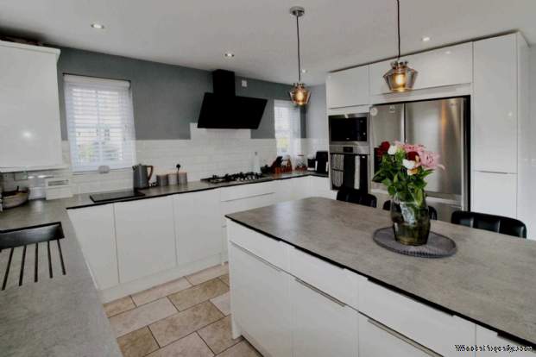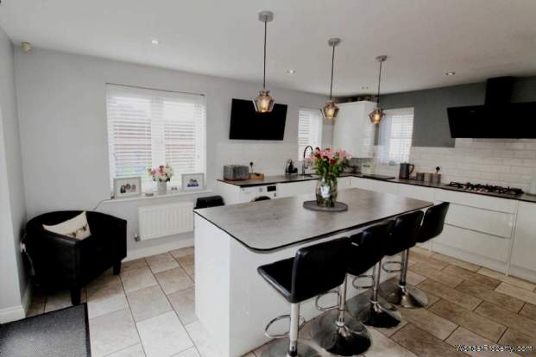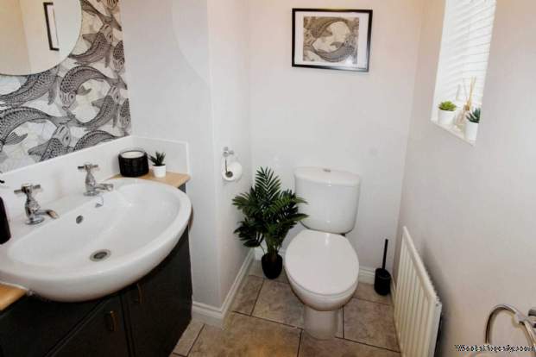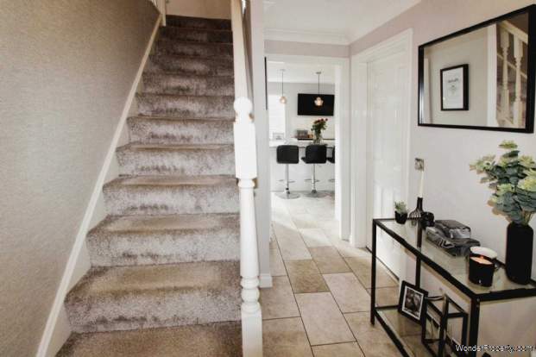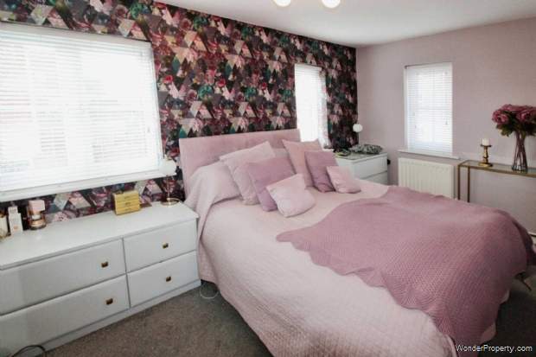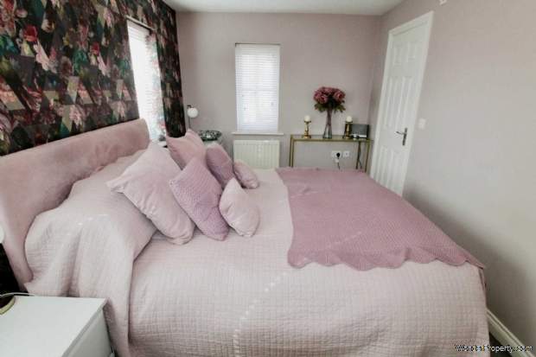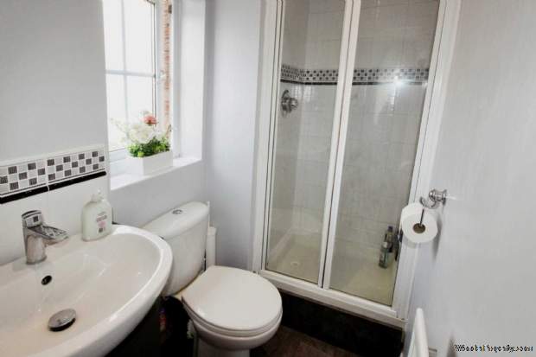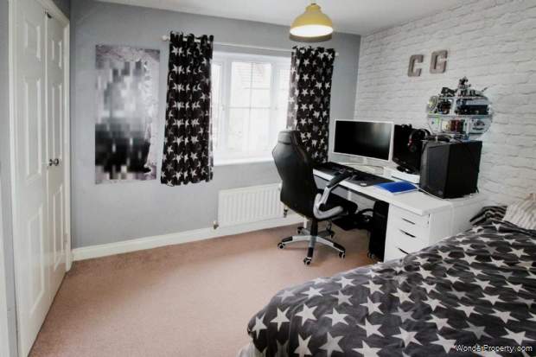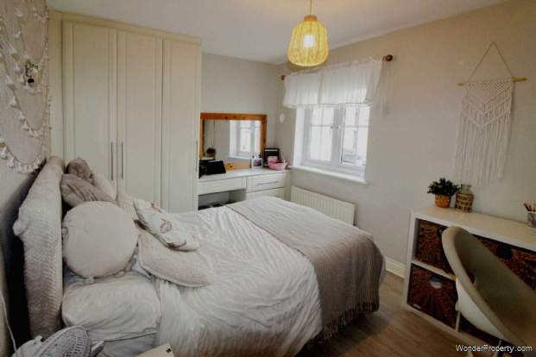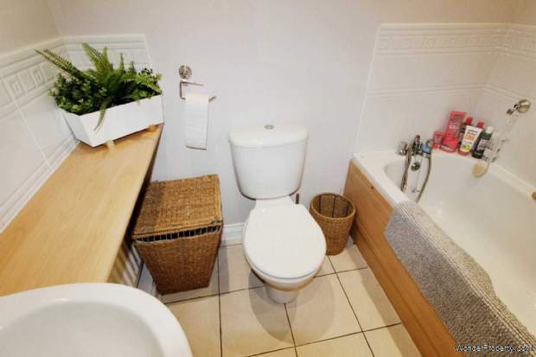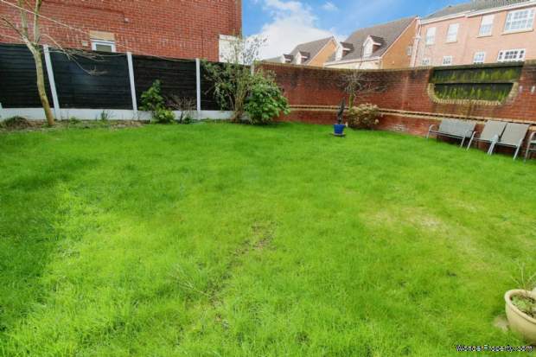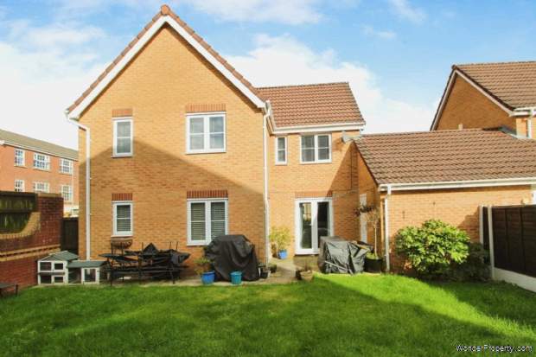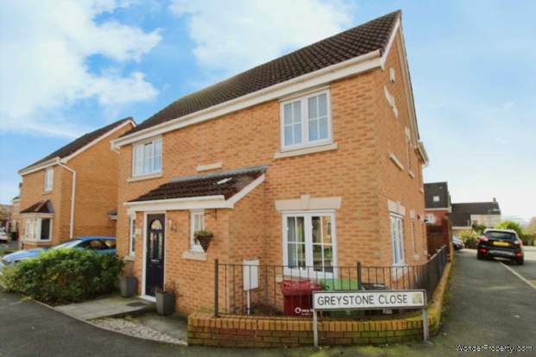4 bedroom property for sale in Bolton
Price: £385,000
This Property is Markted By :
Karen Ritchie Estates
623 Chorley Old Road, Bolton, Greater Manchester, BL1 6BJ
Property Reference: 5193
Full Property Description:
This immaculately presented property offers four bedrooms, a wealth of reception space and boasts a privately enclosed rear garden which benefits from the sunshine throughout the day.
The home in turn key condition will appeal to a range of homeowners to include the first time buyer looking for future expansion room or the growing family who would benefit from additional living space.
This residential location of high demand is positioned within close proximity to a number of railway stations and the major motorway network, just a short drive from Bolton town centre and Westhoughton village and within easy reach of a wide range of reputable restaurants, sports and fitness centres in addition to quality shopping developments.
Sitting on the doorstep of some beautiful semi rural surroundings which offer a number of country walks and outdoor activities to enjoy it strikes the perfect balance of access to rurality coupled with an excellent transport infrastructure.
Ground Floor
This superb family home is desirably positioned on an end cul de sac plot, the front of house is framed with a small garden area and offers a driveway to provide off road parking for one vehicle.
The approach to the main entrance is via a paved pathway leading up to the contemporary style composite door, partially glazed to further promote a stream of natural light within the property.
Enter into the welcoming hallway which gives direct access to all rooms on the lower floor . Fitted with a grey tone tiled flooring which extends throughout the kitchen area and benefiting from a small inset cloakroom this tastefully decorated space sets the tone of the tasteful interior throughout .
For convenience a two piece guest wash room is located off the entrance hall comprising of a washbasin set within a vanity unit and a w.c. This useful facility benefits from tiled flooring and a window positioned to the front aspect to support natural light and ventilation.
The principal reception room, set to the front elevation benefits from a large window enhancing the feel of light and space. The room boasts good ceiling height with decorative coving, is carpeted for additional comfort and is complete with double doors giving access to the privately enclosed outdoor space to the rear. The decor is a contemporary understated neutral theme which extends throughout the property.
The adjacent dining room provides a second reception/family room, boasting dual aspect window positioning and a dark oak laminate flooring, this comfortable space can be adapted to a variety of uses to serve personal preference.
To the rear a well proportioned kitchen/diner houses a range of floor and wall mounted units in a white gloss finish with contrasting work surfaces and silver tone accessories. Integrated appliances include an oven, inset microwave, dishwasher, a stainless steel sink unit with mixer tap and plumbing is in place to accommodate a variety of applications. A carefully designed extension of the work surfaces has created a casual dining /breakfast bar which will seat between four and six people.
A second set of double doors give direct access to the rear of the property, creating the perfect environment for entertaining family and friends.
.
First Floor
A white wooden spindled staircase located in the hallway give access to the bedroom and bathroom facilities,
The master bedroom positioned to the rear is of generous proportion, well lit from multiple windows and benefits from a three piece en suite facility, the room offers a range of wardrobe and storage units and is carpeted for additional comfort.
The en s
Property Features:
- Attractive detached property
- Highly sought after residential postcode
- Four bedrooms
- Generous reception space
- Fully fitted contemporary kitchen/diner
- Family bathroom /en suite facility/ guest w.c.
- Enclosed South facing garden
- Driveway and garage
- Central heating/double glazing throughout
- Viewing a must !
Property Brochure:
Click link below to see the Property Brochure:
Energy Performance Certificates (EPC):

Floorplans:
Click link below to see the Property Brochure:Agent Contact details:
| Company: | Karen Ritchie Estates | |
| Address: | 623 Chorley Old Road, Bolton, Greater Manchester, BL1 6BJ | |
| Telephone: |
|
|
| Website: | http://www.karenritchieestates.co.uk |
Disclaimer:
This is a property advertisement provided and maintained by the advertising Agent and does not constitute property particulars. We require advertisers in good faith to act with best practice and provide our users with accurate information. WonderProperty can only publish property advertisements and property data in good faith and have not verified any claims or statements or inspected any of the properties, locations or opportunities promoted. WonderProperty does not own or control and is not responsible for the properties, opportunities, website content, products or services provided or promoted by third parties and makes no warranties or representations as to the accuracy, completeness, legality, performance or suitability of any of the foregoing. WonderProperty therefore accept no liability arising from any reliance made by any reader or person to whom this information is made available to. You must perform your own research and seek independent professional advice before making any decision to purchase or invest in overseas property.
