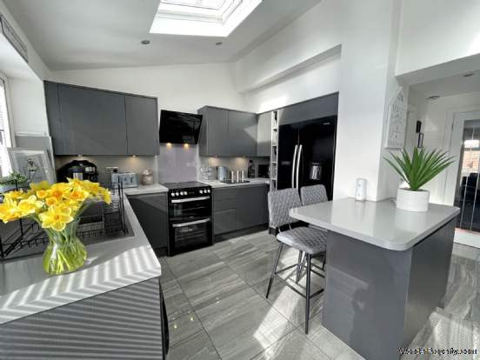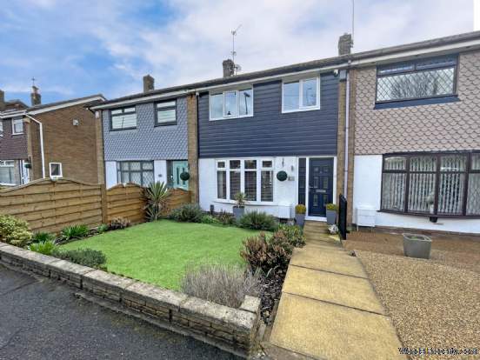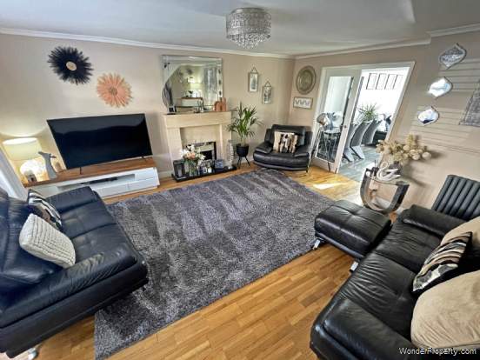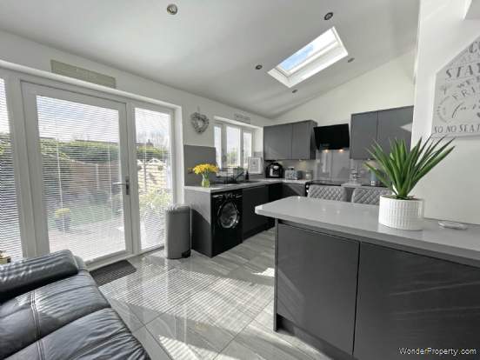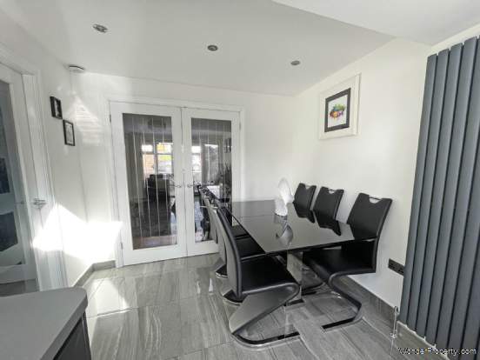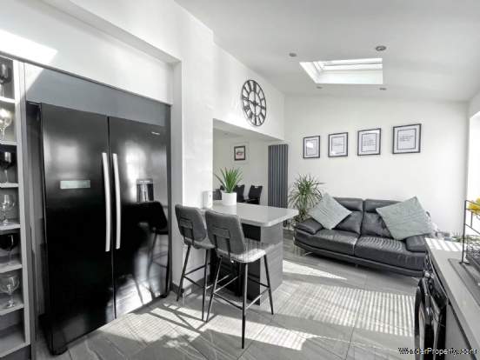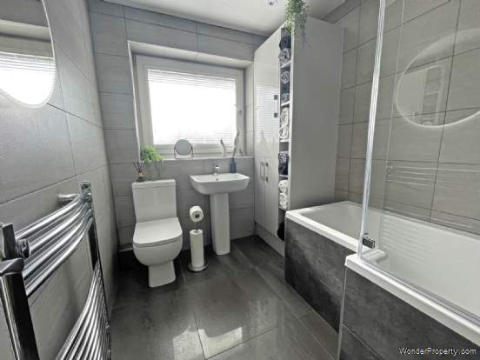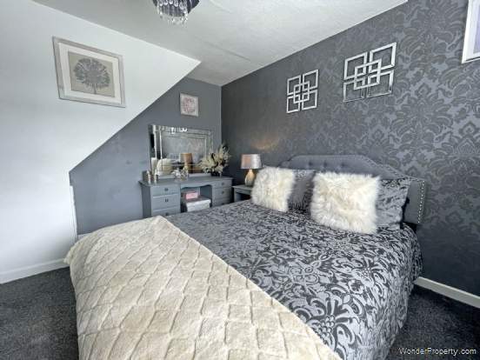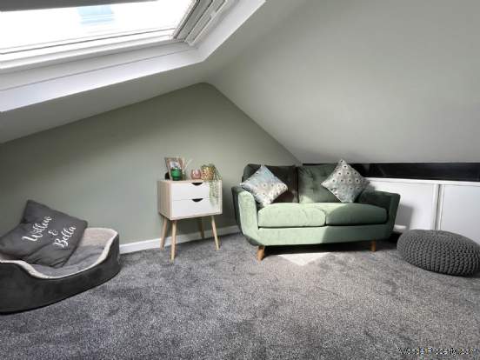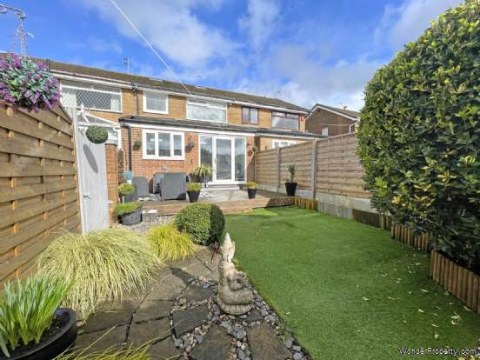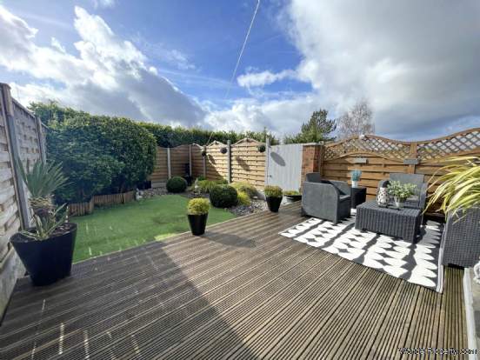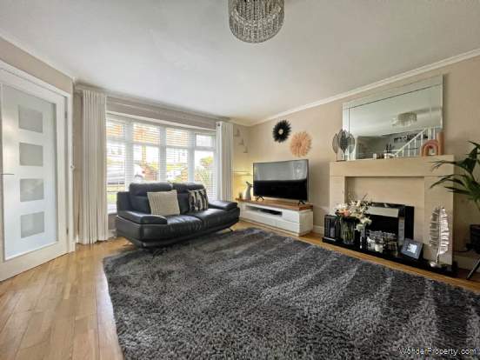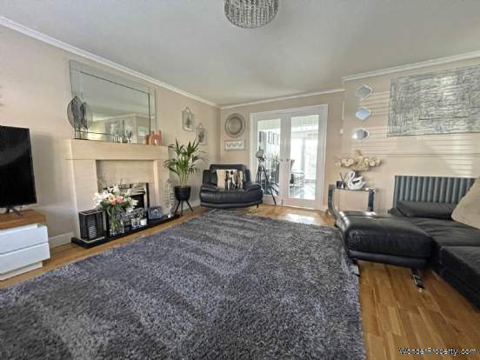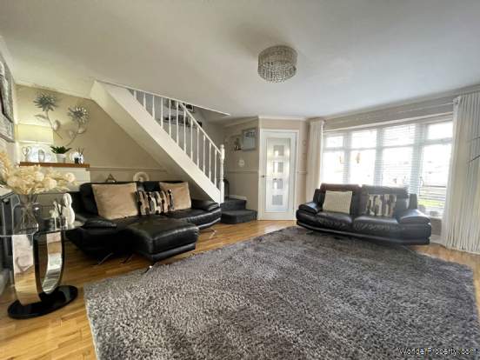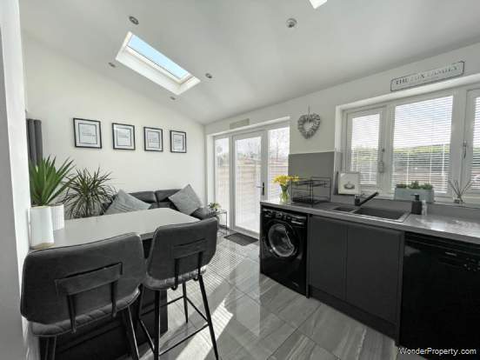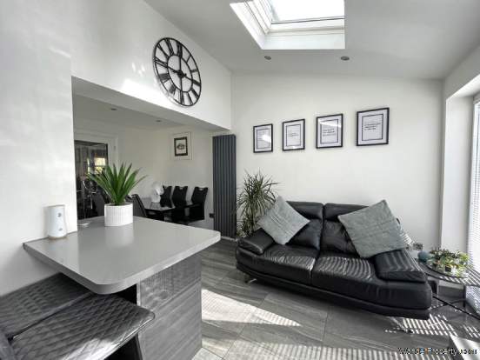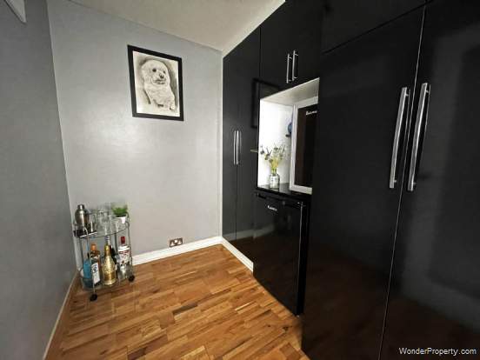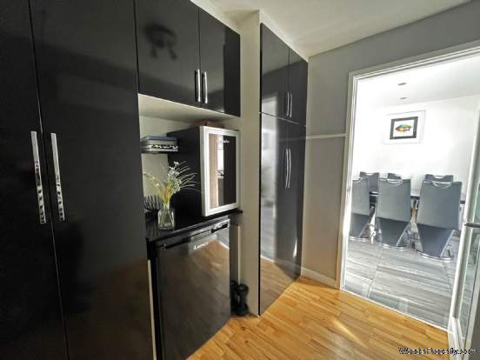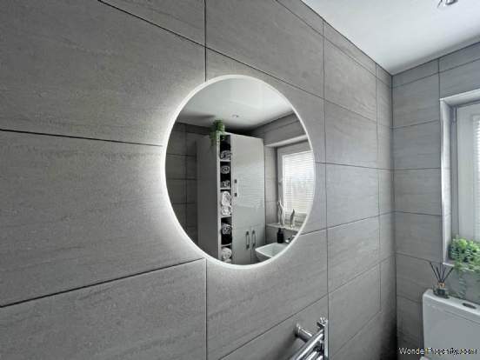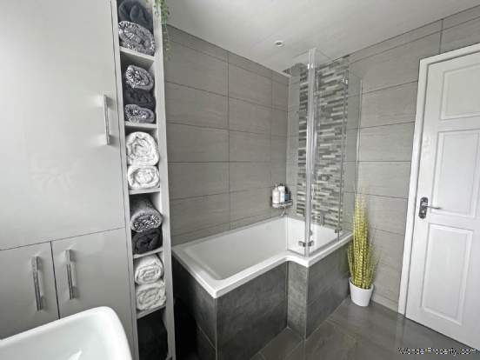3 bedroom property for sale in Oldham
Price: £260,000
This Property is Markted By :
Habitat Oldham
16 Rochdale Road, Royton, Oldham, Greater Manchester, OL2 6QJ
Property Reference: 1882
Full Property Description:
The accommodation comprises in brief to the ground floor: Entrance vestibule, lounge, DINING ROOM, open plan to wren kitchen with fitted walk in larder room. To the first floor are THREE BEDROOMS ( two double and one single ) and a MODERN FAMILY BATHROOM.
TO THE SECOND FLOOR IS AN ATTIC CONVERSION - access via staircase, with velux windows and fitted storage cupboards to the eaves.
Externally to the front and a rear there are pleasant low maintenance gardens with resin, flagging and astroturf. The rear garden being enjoys ample summer sun and is fenced to borders.
Located on the highly desirable Royley Park Estate, close to Local schools, shops and amenities.
A fine family home!
EPC RATING D
Entrance - 1.69m (5'7") x 1.26m (4'2")
Door opens to entrance vestibule. Door into lounge.
Lounge - 5.37m (17'7") x 5.14m (16'10")
Spacious lounge with staircase leading to first floor.
Solid wood flooring flows through the space. Window to the front and double doors leading to the kitchen / dining room.
Kitchen / Diner - 5.13m (16'10") x 4.67m (15'4")
Newly fitted kitchen from Wren Kitchen and bathrooms. A modern space with anthracite wall and base units, fitted cooker hob and hood and contrasting worktops. There is a breakfast bar area and space and plumbing for appliances. The ceiling has been galleried creating a light and airy space and there is room fro dining table and chairs. Doors open directly to the rear garden.
Larder - 2.33m (7'8") x 1.95m (6'5")
Directly of off the kitchen is a handy room fitted with storage cupboards. Should you wish to open this space to flow directly into the kitchen, the build of the stud wall to this room enable this as another option for the use of space if required.
Master Bedroom - 3.79m (12'5") x 3.13m (10'3")
located to the rear elevation with space for furniture and storage options.
Bedroom 2 - 3.45m (11'4") x 2.89m (9'6")
Double bedroom to the front with fitted bedroom furniture and space for double bed.
Bedroom 3 - 2.29m (7'6") x 2.17m (7'1")
Single bedroom with fitted bedroom furniture.
Bathroom - 2.29m (7'6") x 2.17m (7'1")
Modern, newly fitted three piece bathroom with shower over the bath. Fully tiled to suite. Feature spotlights and LED mirror. Storage cupboard housing boiler.
Attic Conversion - 5.1m (16'9") x 3.28m (10'9")
Access to this space is via a staircase leading from the landing - although it is not classed as a fourth bedroom , it has been converted with the relevant steels in place to weight bear and utilise the space to your own requirements.
With fitted cupboards to the eaves, velux windows this is a handy space for home office or a number of other uses to suit.
Outside
To the front is a split level garden with resin patio and flower beds. Steps to the front door.
External feature lighting.
To the rear there is a low maintenance garden leading directly from the family kitchen , with space for patio seating, fenced to the borders with astroturf lawn.
Council Tax Band
Council Tax Band B
Viewings
Viewings strictly by appointment with the agent.
Heating, Glazing, Security
Gas central heating and double glazing.
Tenure
Leasehold, details to be confirmed by the solicitor.
999 years approx ?12.00p/a
Services
All main services are installed.
No checks have been made of any services (water, electricity, gas and drainage) heating appliances or any other electrical or mechanical equipment i
Property Features:
- Extended
- Wren Kitchen
- New Bathroom
- Well Presented Throughout
- Three Bedrooms
- Attic Conversion
- Sought After Location
- Double Glazed
- Gardens Front & Rear
Property Brochure:
Click link below to see the Property Brochure:
Energy Performance Certificates (EPC):

Floorplans:
Click link below to see the Property Brochure:Agent Contact details:
| Company: | Habitat Oldham | |
| Address: | 16 Rochdale Road, Royton, Oldham, Greater Manchester, OL2 6QJ | |
| Telephone: |
|
|
| Website: | http://www.habitat-oldham.co.uk |
Disclaimer:
This is a property advertisement provided and maintained by the advertising Agent and does not constitute property particulars. We require advertisers in good faith to act with best practice and provide our users with accurate information. WonderProperty can only publish property advertisements and property data in good faith and have not verified any claims or statements or inspected any of the properties, locations or opportunities promoted. WonderProperty does not own or control and is not responsible for the properties, opportunities, website content, products or services provided or promoted by third parties and makes no warranties or representations as to the accuracy, completeness, legality, performance or suitability of any of the foregoing. WonderProperty therefore accept no liability arising from any reliance made by any reader or person to whom this information is made available to. You must perform your own research and seek independent professional advice before making any decision to purchase or invest in overseas property.
