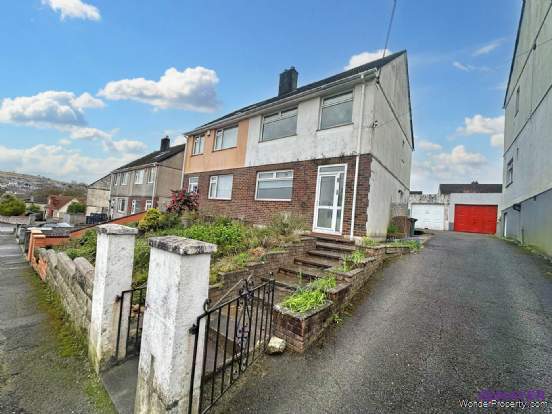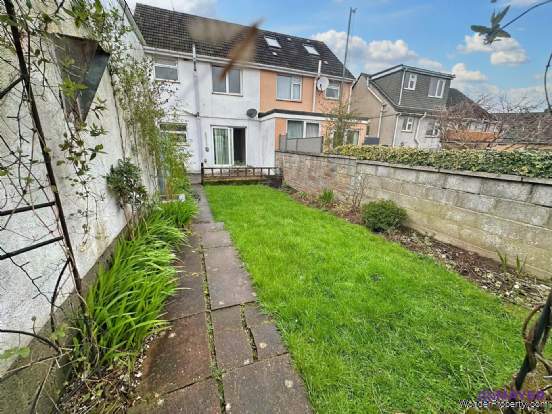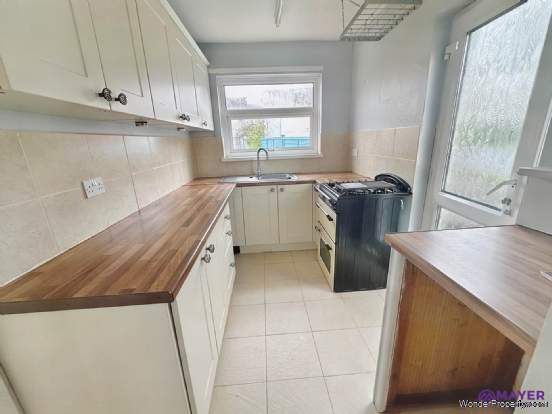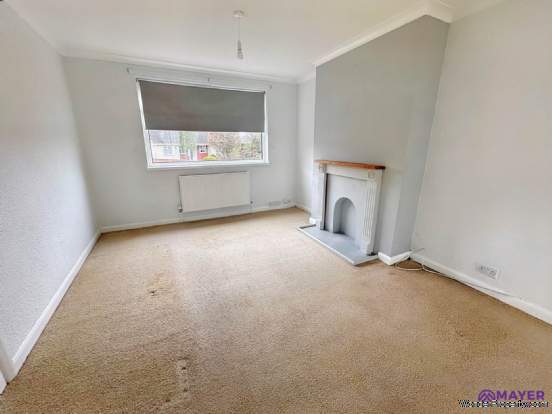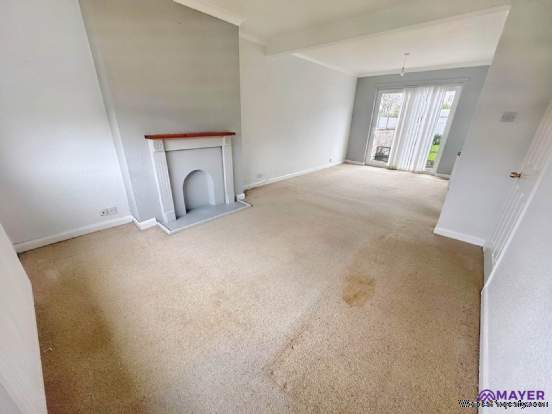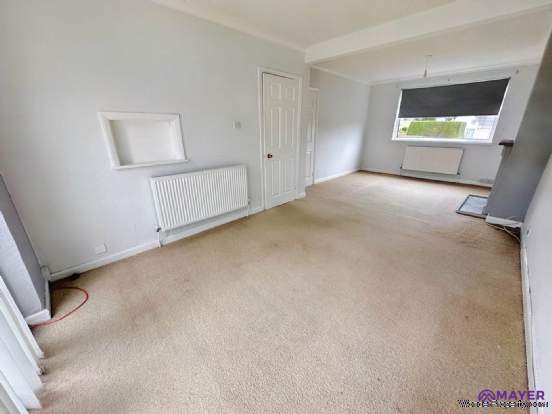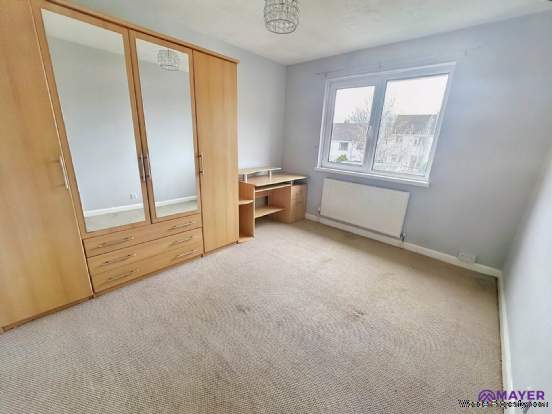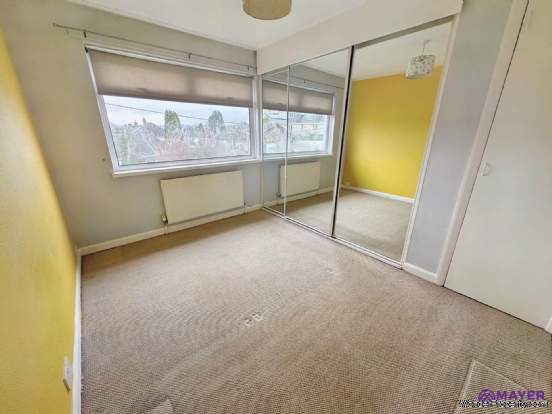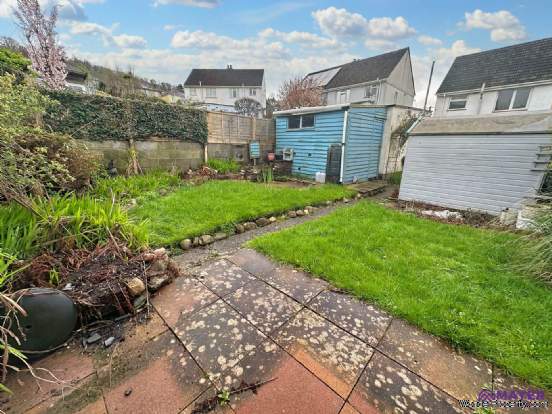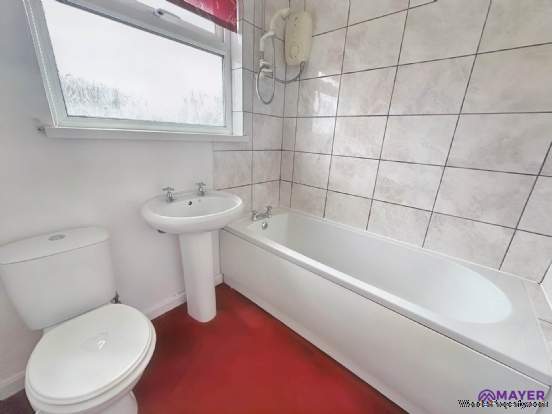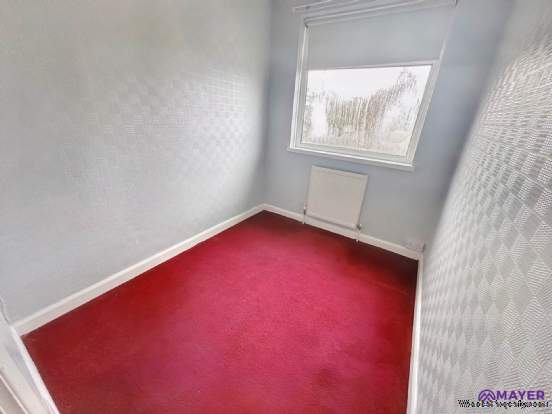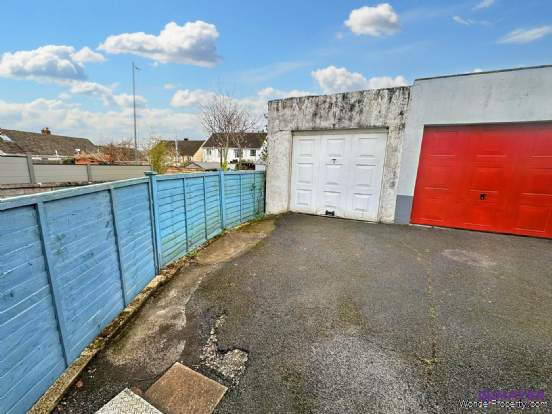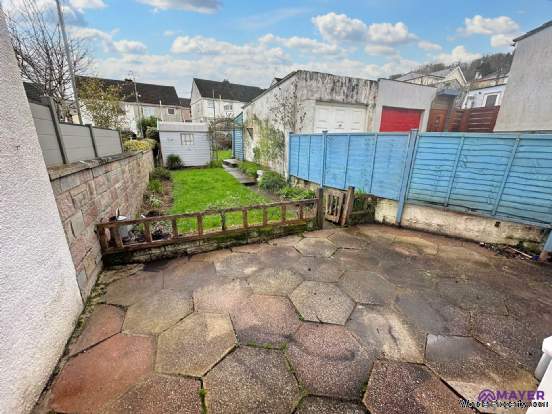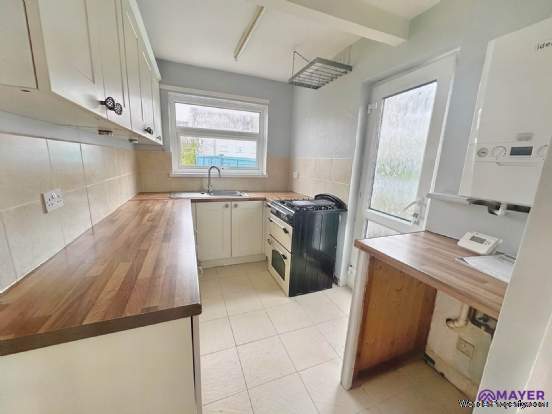3 bedroom property for sale in Plymouth
Price: £230,000
This Property is Markted By :
Mayer Estate Agents
10 Fairfield, Plymouth, Devon, PL7 4DT
Property Reference: 1566
Full Property Description:
Ground Floor
Porch
You enter this lovely family home into an enclosed porch which offers the ideal spot for placing coats and shoes before entering the main home.
Hallway
The hallway offers access into the lounge and kitchen with a staircase ascending to the first floor.
Kitchen
The kitchen is well formed and modern in design. There is a pantry cupboard ideal for overflow food and storage of the hoover and general household items. There is plenty of worktop and cupboard space for those keen cooks and a pleasant outlook to enjoy whilst doing the dishes out over the rear garden. There is a side door giving access out to the driveway making it easy to bring in the shopping.
Lounge/Diner
The lounge/diner is a lovely light and airy room and offers a great spot for a cosy evening in with the family in the lounge area with feature fireplace as well as a great entertaining spot in the dining zone. There is access out onto the patio making it easy to enjoy an alfresco dinner with friends and family.
First Floor
Landing
The landing offers access into all first floor rooms and into the loft via a hatch.
Bedroom One
Located at the front of the property is a well proportioned and bright master bedroom which benefits from plenty of room for a kingsize bed and bedside cabinets as well as a full run of fitted wardrobes. There is a pleasant outlook out over the frontage and beyond from here.
Bedroom Two
This second bedroom is another well proportioned double lending itself to a great guest space or ideal as a teenagers den. There is a peaceful outlook out over the rear garden as well as plenty of space for the usual bedroom furniture requirements and more.
Bedroom Three
This is a perfect child`s room or home office and with a little refresh could be a great space whatever your choice of purpose.
Bathroom
The bathroom is fully functional but could do with a little update and refresh. There is currently a bath with a shower over low level wc and a wash hand basin. There is plenty of room for the kids bath time fun and could be a lovely space to take a well earned soak after a long day.
Outside
To the front of the property is a tiered frontage where the addition of some flowers and plants could really transform this area. There is a driveway that is shared with next door and that runs down the side of the property and up to a s
Property Features:
- THREE BED SEMI DETACHED
- NO ONWARD CHAIN
- GARAGE & DRIVEWAY
- EXTENSIVE REAR & LEVEL GARDEN
- IDEAL LOCATION FOR SCHOOLS & AMENITIES
- FANTASTIC FAMILY HOME
- IN NEED OF UPDATING
- GCH & UPVC DG
Property Brochure:
Click link below to see the Property Brochure:
Energy Performance Certificates (EPC):

Floorplans:
Click link below to see the Property Brochure:Agent Contact details:
| Company: | Mayer Estate Agents | |
| Address: | 10 Fairfield, Plymouth, Devon, PL7 4DT | |
| Telephone: |
|
|
| Website: | http://www.mayerestateagents.co.uk |
Disclaimer:
This is a property advertisement provided and maintained by the advertising Agent and does not constitute property particulars. We require advertisers in good faith to act with best practice and provide our users with accurate information. WonderProperty can only publish property advertisements and property data in good faith and have not verified any claims or statements or inspected any of the properties, locations or opportunities promoted. WonderProperty does not own or control and is not responsible for the properties, opportunities, website content, products or services provided or promoted by third parties and makes no warranties or representations as to the accuracy, completeness, legality, performance or suitability of any of the foregoing. WonderProperty therefore accept no liability arising from any reliance made by any reader or person to whom this information is made available to. You must perform your own research and seek independent professional advice before making any decision to purchase or invest in overseas property.
