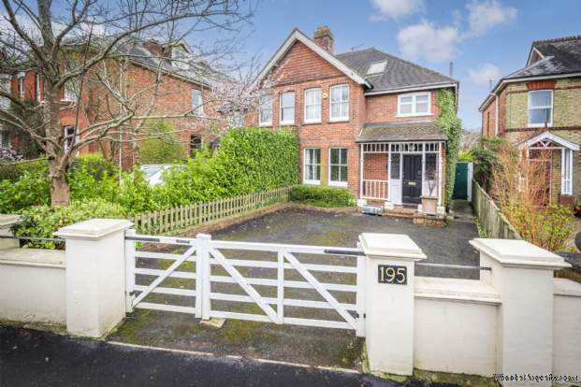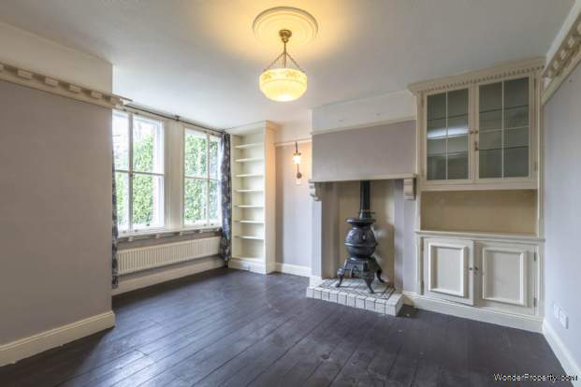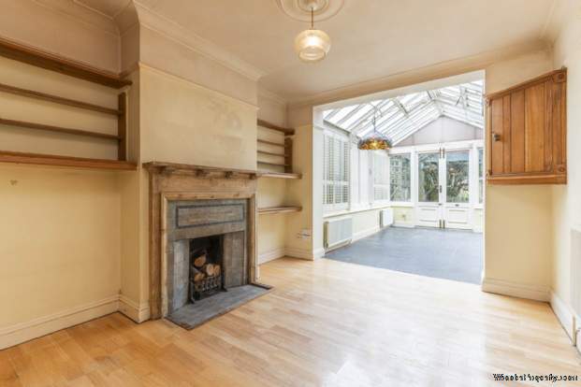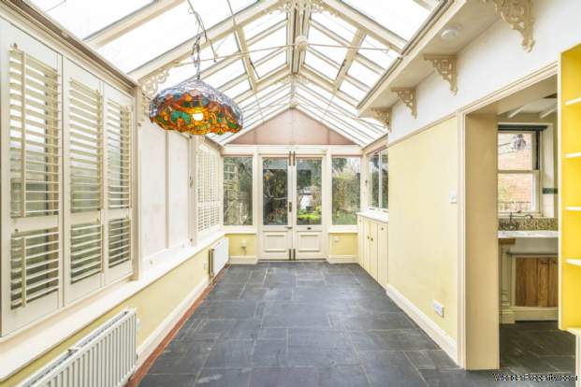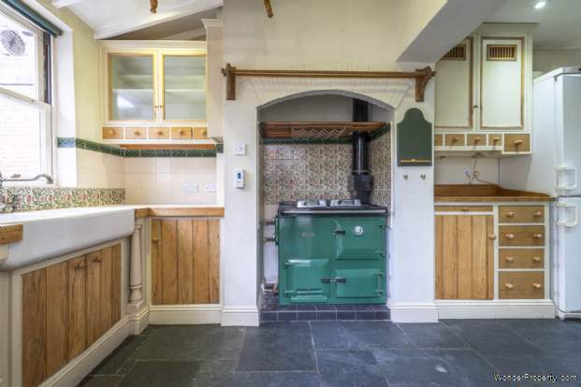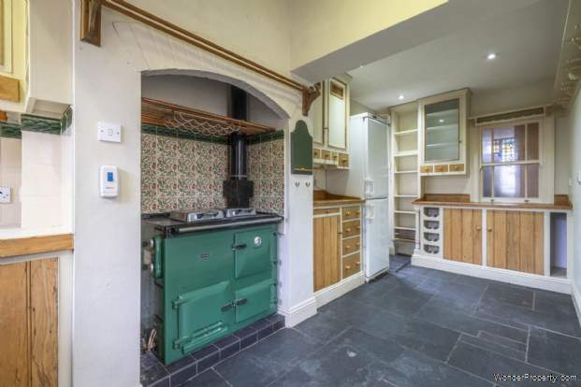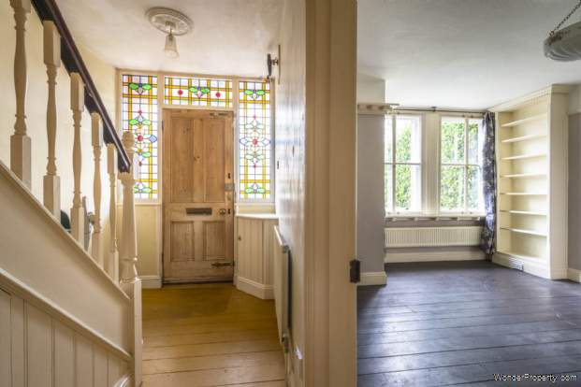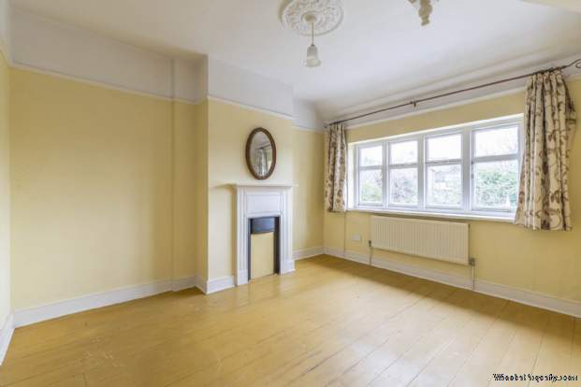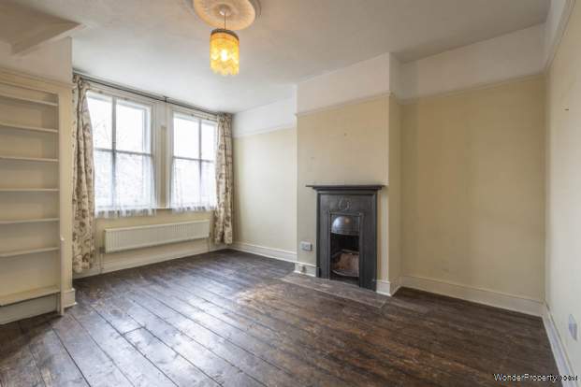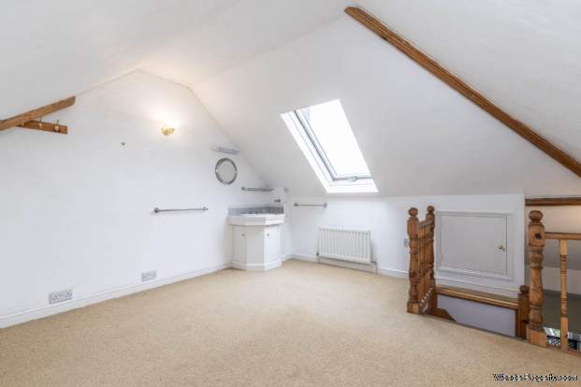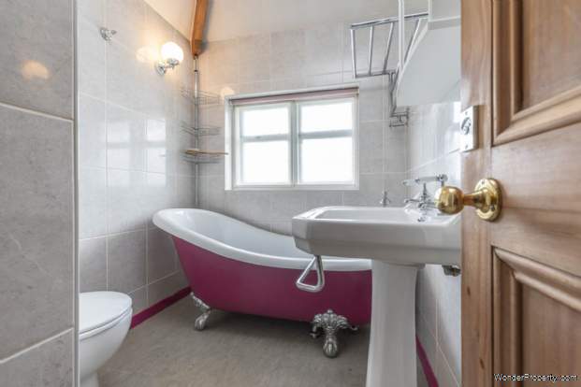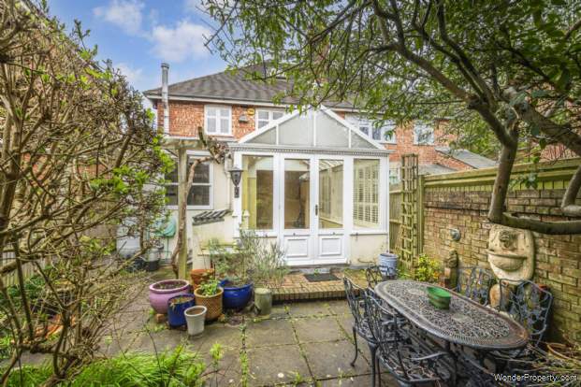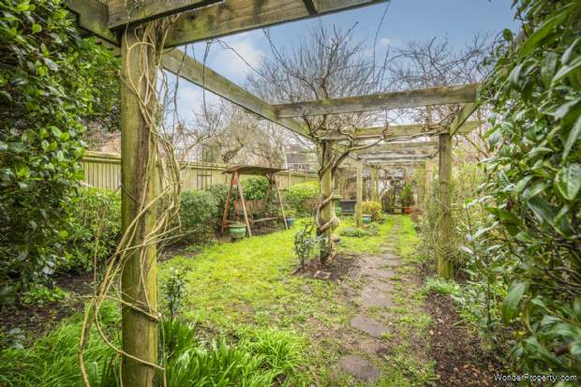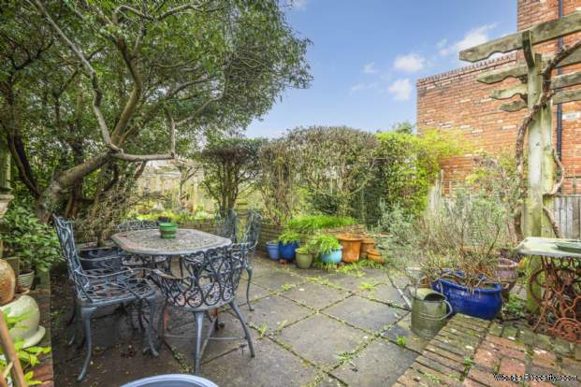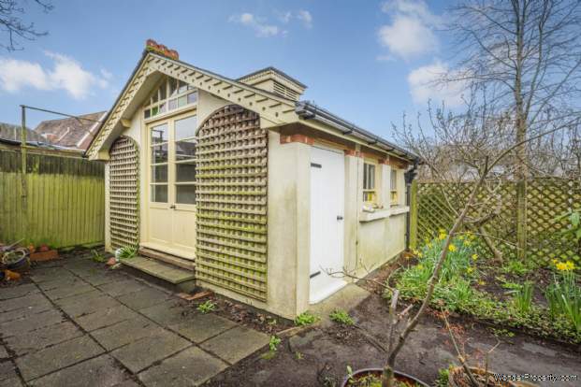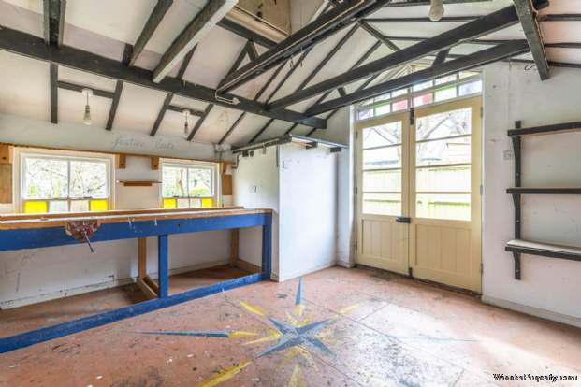3 bedroom property for sale in Royal Tunbridge Wells
Price: £750,000
This Property is Markted By :
Flying Fish Properties Limited
55 London Road, Southborough, Royal Tunbridge Wells, Kent, TN4 0PB
Property Reference: 664
Full Property Description:
Its part gabled red brick exterior with a canopied open porch delivers plenty of kerb appeal, with a beautiful stained glass entrance door welcoming you in.
The bright hallway has an under stair storage cupboard to keep the space clutter free and a useful guest cloakroom.
First on your left is the living room, its windows flooding the room with light highlighting its period proportions. An impressive wood burning stove sits raised on its tiled hearth adding character and charm to the room, with a fitted alcove part glazed cupboard to the side.
Next door, the family room, with another beautiful fireplace, extends into the conservatory behind. It is a versatile space perfect for family living and entertaining, given its open plan aspect and proximity to the kitchen.
The conservatory/dining room`s wrap around windows, glazed roof and part glazed doors that open into the garden, deliver light and garden views as you dine. A useful fitted low level cupboard has space and plumbing for appliances.
Conveniently placed next door is the kitchen which delivers wonderful cooking facilities with lots of countertop space, wooden cabinets that provide ample storage, a fridge/freezer, and a cast iron central heating range oven. The double Belfast sinks sit under the rear window and a door to the side provides garden access.
Climbing the stairs to the first floor, the landing offers lots of fitted storage and there are two generous double bedrooms, both of which have large windows bringing in lots of natural light.
At the front, the bathroom has a traditional roll top slipper bath with a hand held shower attachment for a soothing bathing experience.
Climbing the stairs to the second floor, is another double bedroom with double aspect light, a vanity unit with wash hand basin and eaves storage cupboards.
Outside to the rear is a west facing garden with mature stocked flowers beds, leafy trees, areas of lawn and a beautiful walkway of wooden pergolas with climbing wisteria. There is a paved terrace at the rear of the house, perfect for summer dining, and a pathway leads you to the back of the garden to the summer house and garden store. It is a very versatile space that could be used as a home studio for your creativity, a home office, a den for teenage children or a playroom for younger ones.
With the park opposite and within walking distance of the station, local shops, and first-class schools, this is the perfect family home. It is also a dream project to create your own vision and add value in the future. A must see!
Canopied open wooden porch with block brick step and part glazed stained glass entrance door, which opens into:
Entrance Hall: front aspect stained-glass windows and top light stained glass window, wooden flooring, low level storage cupboard housing the fuse box, under stair storage cupboard, radiator, internal rear aspect opaque window and doors opening into:
Cloakroom: side aspect opaque window, low level WC, wall hung hand wash basin, wooden flooring and part tiled walls.
Living Room: 14`2 x 11 front aspect windows with secondary glazing, fireplace with wood burning stove on raised tiled hearth with painted wooden mantle, fitted open painted wooden shelves, fitted alcove cupboard with glazed shelving above and cupboard below, wooden flooring and radiator.
Family Room: 12`2 x 10`3 fitted wooden open wall shelving, fireplace with wooden mantle, tiled surround, and hearth, fitted corner wooden wall cabinet, wooden effect flooring, radiator and opening into:
Conservatory/Dining Room: 15`7 x 9`11 side aspect double glazed opaque windows with shutters, side aspec
Property Features:
- Semi-detached house
- 3 double bedrooms
- Living room and family room
- Conservatory/dining room
- Kitchen/breakfast room
- Bathroom and ground floor cloakroom
- Garden, summer house and store room
- Off street parking for several cars
- Less than a mile from mainline station
- Chain free
Property Brochure:
Click link below to see the Property Brochure:
Energy Performance Certificates (EPC):

Floorplans:
Click link below to see the Property Brochure:Agent Contact details:
| Company: | Flying Fish Properties Limited | |
| Address: | 55 London Road, Southborough, Royal Tunbridge Wells, Kent, TN4 0PB | |
| Telephone: |
|
|
| Website: | http://www.flyingfishproperties.co.uk |
Disclaimer:
This is a property advertisement provided and maintained by the advertising Agent and does not constitute property particulars. We require advertisers in good faith to act with best practice and provide our users with accurate information. WonderProperty can only publish property advertisements and property data in good faith and have not verified any claims or statements or inspected any of the properties, locations or opportunities promoted. WonderProperty does not own or control and is not responsible for the properties, opportunities, website content, products or services provided or promoted by third parties and makes no warranties or representations as to the accuracy, completeness, legality, performance or suitability of any of the foregoing. WonderProperty therefore accept no liability arising from any reliance made by any reader or person to whom this information is made available to. You must perform your own research and seek independent professional advice before making any decision to purchase or invest in overseas property.
