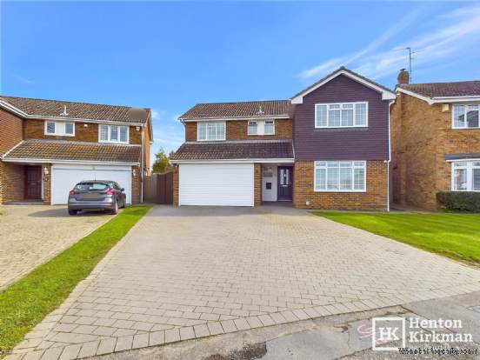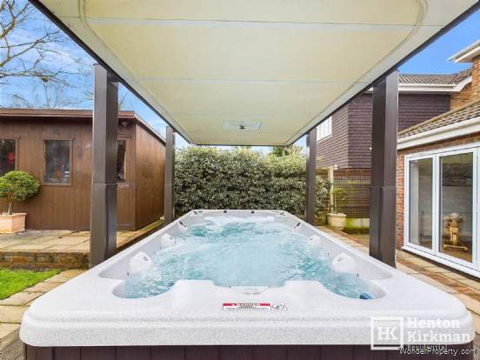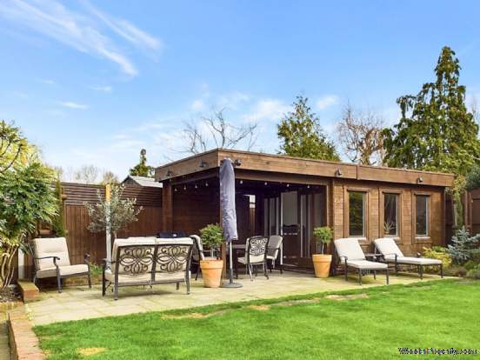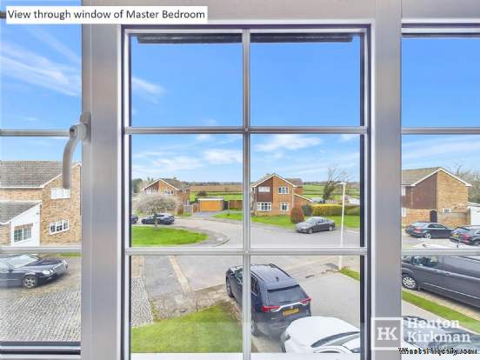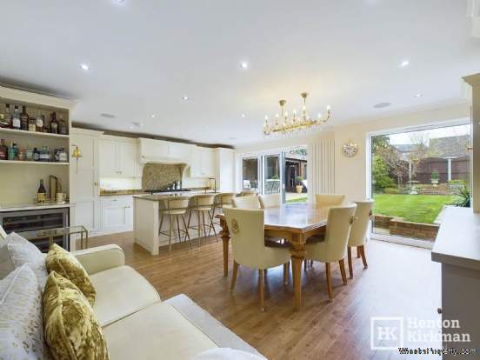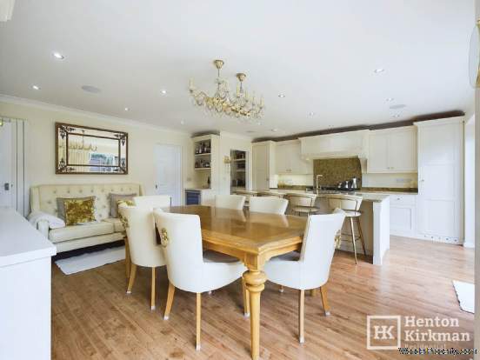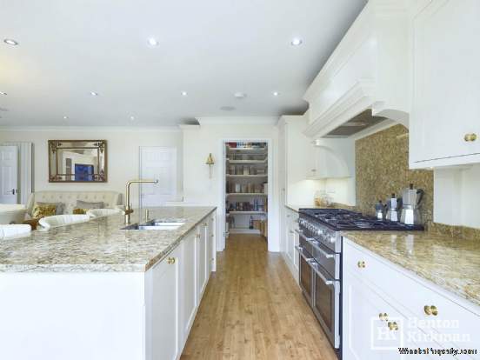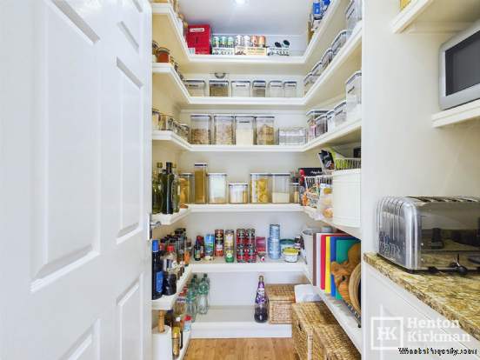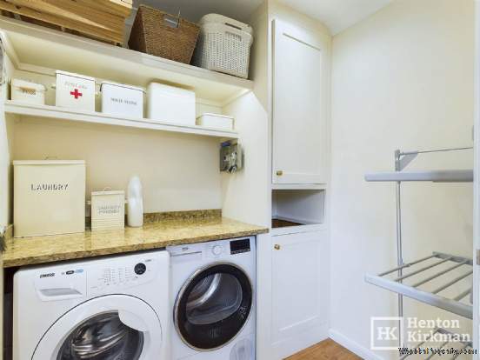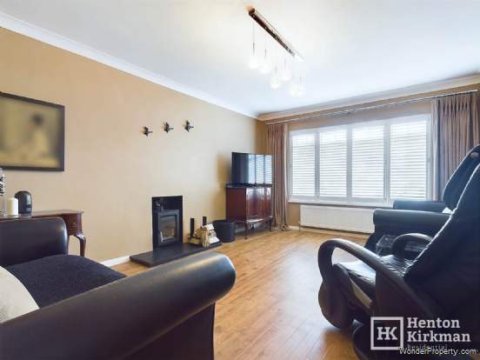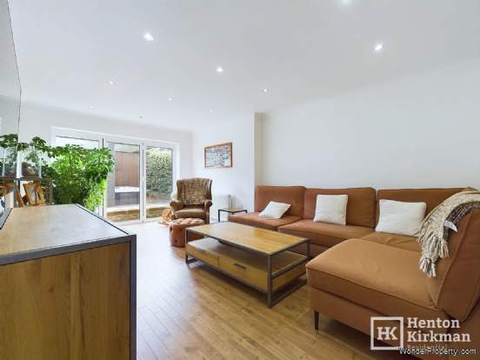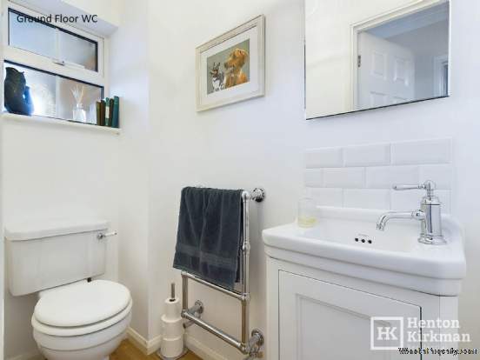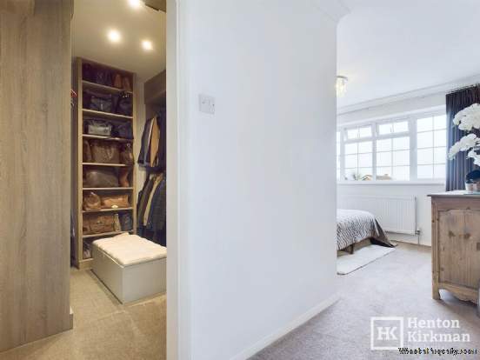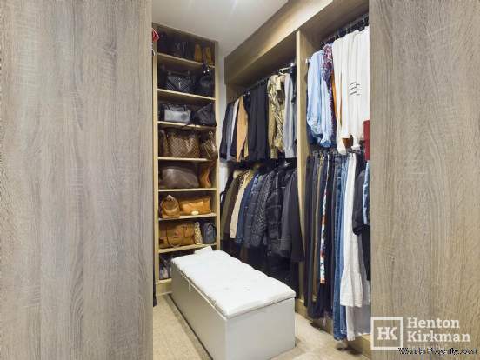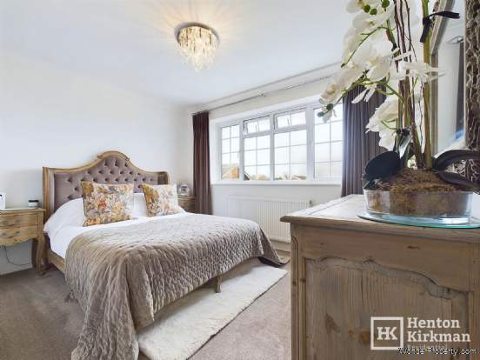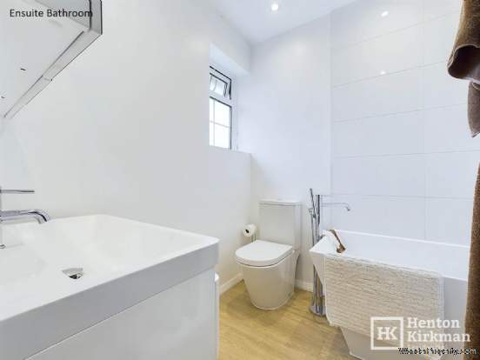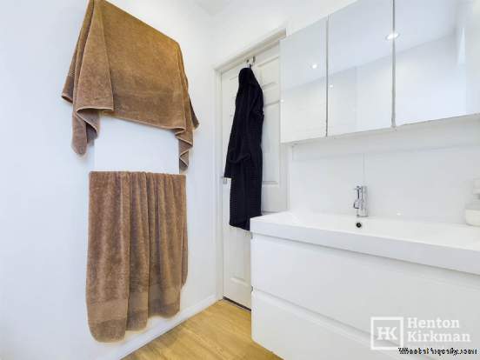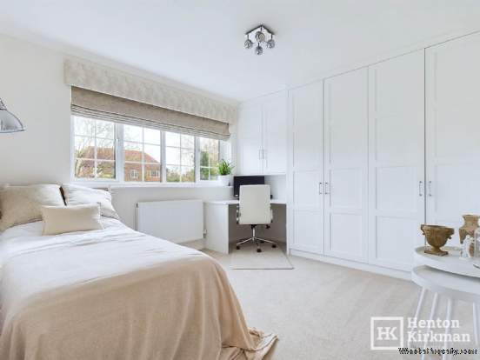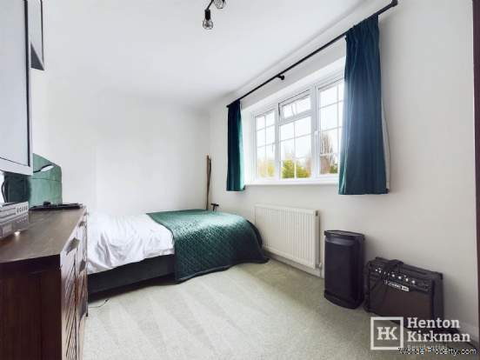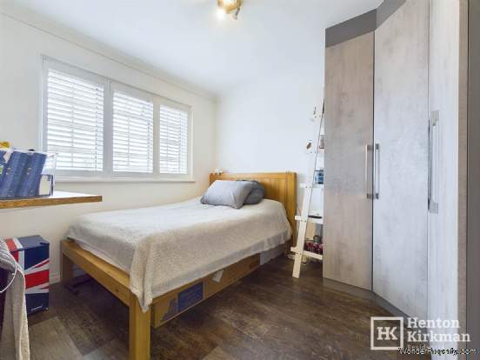4 bedroom property for sale in Billericay
Price: £1,000,000
This Property is Markted By :
Henton Kirkman Residential
The Horseshoes, 137a High Street, Billericay, Essex, CM12 9AB
Property Reference: 2432
Full Property Description:
Properties rarely come onto the market in this quiet residential turning as it is the sort of spot that when you are fortunate enough to be able to purchase here, there would be little reason to move - hence why the current owners have been here 22 years and half of the neighbours even longer.
Ideal for families of all ages, the property itself boasts a 6-Car Drive and a 68ft max wide x 41ft deep Garden.
Are you looking for a Home Office, Gym, Studio or even your own Pub in the Garden? Then the 19ft Log Cabin with a large covered al fresco area (and Barrel Sauna - available by negotiation) may appeal.
Or perhaps you`ll be attracted to the `Swimspa` where at one end you can swim against the powerful counter current jets like a treadmill for swimmers, or relax at the other in the Jacuzzi Spa. The Swimspa itself is an all-year-round pleasure due to the Covana fully automated all-in-one roof and cover - up and down in seconds, insulated and strong enough you can stand on it.
Inside continues to deliver on family friendly living space with a hard wearing yet attractive Karndean flooring spreading throughout the 16ft Hall, two almost same size Living Rooms (the front one featuring a woodburning Stove and the rear one with bi-folding doors to the Garden), a huge Heart-of-the-Home Kitchen/Diner with bespoke handbuilt units centred around a large Island Unit and a walk-in shelved Pantry, a separate Utility Room and the good size ground floor WC Room refitted with stylish `Art Deco` sanitaryware
Upstairs, all four bedrooms are doubles, the Master Bedroom features a separate Dressing Room/walk-in Wardrobe and a private Ensuite Bathroom and the main Bathroom has been refitted as a very on-trend luxury Shower Room.
The 17ft x 14ft Integral Garage is a great size (presently with heavy duty matting down and used as a gym) and has an almost full width remote controlled Roller Door.
Further benefits of this home is the Solar Panels and their accompany batteries - making the electric bills here very low indeed and in the Garage the Vaillant ecoTEC plus 938, a storage combination boiler designed especially for larger homes with a higher hot water demand, an efficiency of 94% and ErP A-rating for both heating and hot water. These along with plenty of loft insulation and double glazed windows helping the property to achieve a notably impressive B rating on the Energy Performance Certificate.
The Accommodation
HALLWAY 16ft 3" x 5ft 10" (4.95m x 1.78m)
The attractive wood effect Karndean flooring extends throughout the whole ground floor, providing a hard-wearing and attractive floor covering.
A large space under the stairs has been presently adapted for the dogs` quarters but could easily be reinstated as an understairs cupboard.
GROUND FLOOR WC ROOM 6ft 3" x 3ft (1.91m x 0.91m)
Refitted with a stylish Art Deco inspired `Cloakroom` suite incorporating a `Burlington` sink and matching `Burlington Arcade` mixer tap on the Freestanding Vanity unit, close coupled WC and an in-keeping heritage chrome towel radiator.
LOUNGE 16ft 10" x 12ft (5.13m x 3.66m)
Elegant plantation shutters have been fitted to the large front facing window and why not enjoy the cosy comfort of a real fire in the wood burning Stove.
DINING ROOM/FAMILY ROOM 18ft 4" x 12ft narrowing to 11ft 1" (5.6m x 3.66m narrowing to 3.38m)
Practically the same size as the front Lounge and so interchangeable, hence its present use as a second reception room/TV room.
Nearly 9 feet (2.74m) w
Property Features:
- Extended 4 Bedroom (all doubles) Detached House with nearly 2000sq ft
- Quiet cul-de-sac adjacent to open countryside yet only 0.7 mile from B
- 6-Car block paved Front Drive with EV Charging point
- Solar panels with 4 accompanying batteries for super low electricity b
- 68ft x 41ft Garden with large Log Cabin, another double room timber ou
- 2 Year old Log Cabin incorporates a large 3.1m x 2.7m covered area for
- Feature Swimspa with electric cover - swim against a current in the `S
- Two large Reception Rooms - one with a woodburner Stove, the other wit
- 21ft x 17ft bespoke hand built Kitchen/Diner with 2.6m Island incorpor
- Sep Utility Room. Ground floor WC. 2 Refitted Bathrooms (Ensuite & Mai
Property Brochure:
Click link below to see the Property Brochure:
Energy Performance Certificates (EPC):

Floorplans:
Click link below to see the Property Brochure:Agent Contact details:
| Company: | Henton Kirkman Residential | |
| Address: | The Horseshoes, 137a High Street, Billericay, Essex, CM12 9AB | |
| Telephone: |
|
|
| Website: | http://www.hentonkirkman.co.uk |
Disclaimer:
This is a property advertisement provided and maintained by the advertising Agent and does not constitute property particulars. We require advertisers in good faith to act with best practice and provide our users with accurate information. WonderProperty can only publish property advertisements and property data in good faith and have not verified any claims or statements or inspected any of the properties, locations or opportunities promoted. WonderProperty does not own or control and is not responsible for the properties, opportunities, website content, products or services provided or promoted by third parties and makes no warranties or representations as to the accuracy, completeness, legality, performance or suitability of any of the foregoing. WonderProperty therefore accept no liability arising from any reliance made by any reader or person to whom this information is made available to. You must perform your own research and seek independent professional advice before making any decision to purchase or invest in overseas property.
