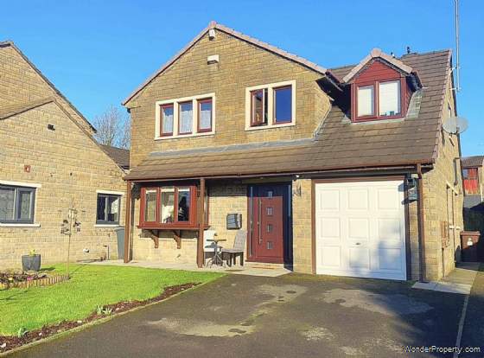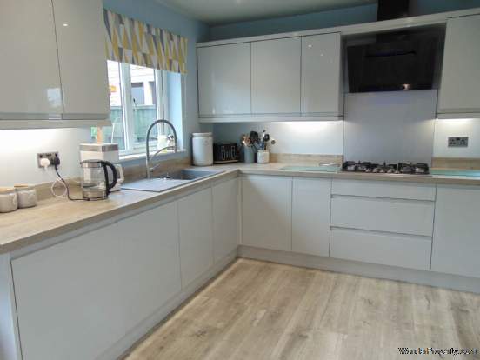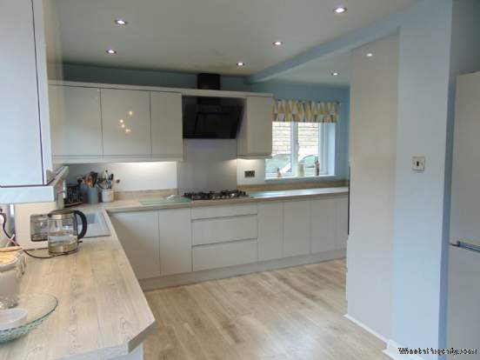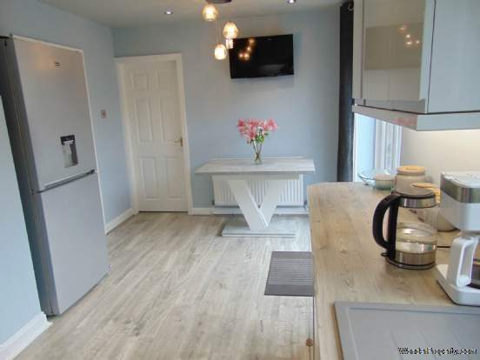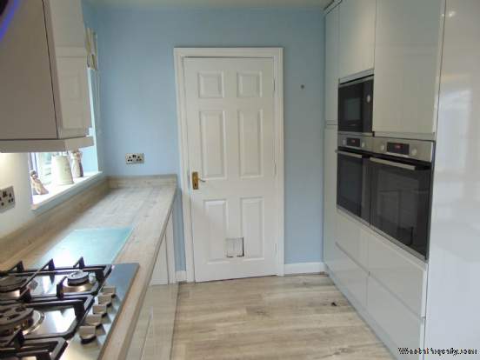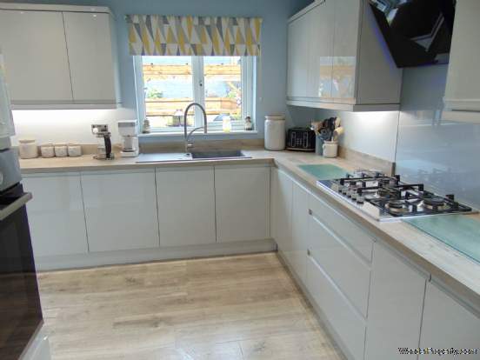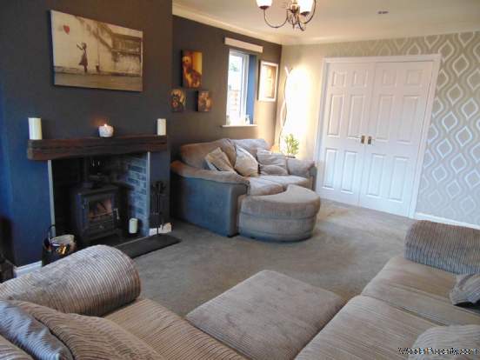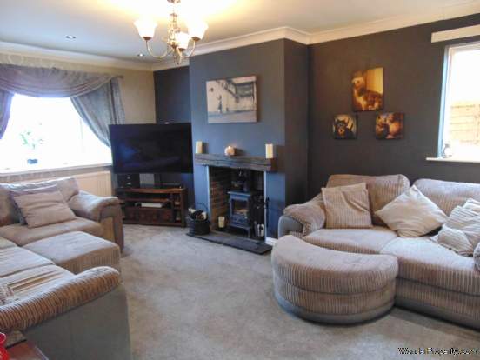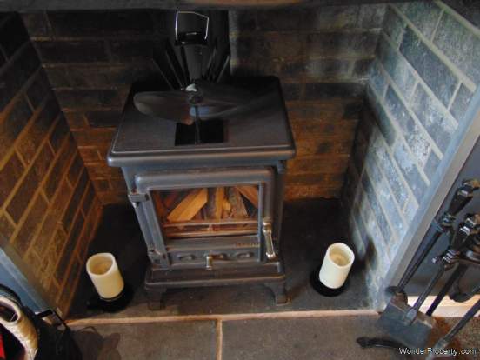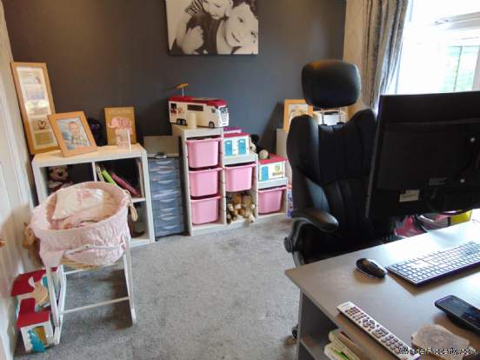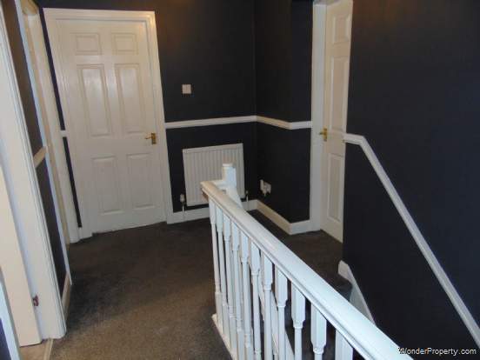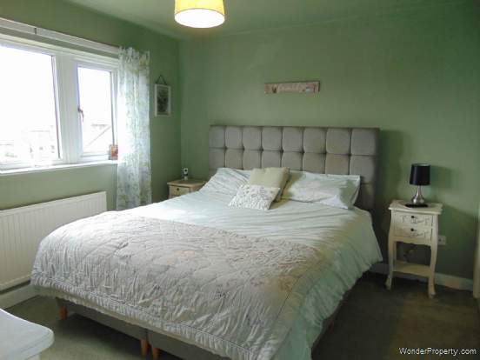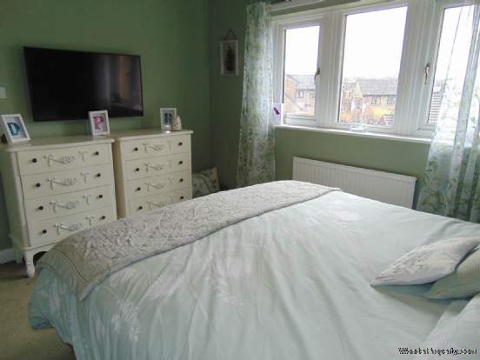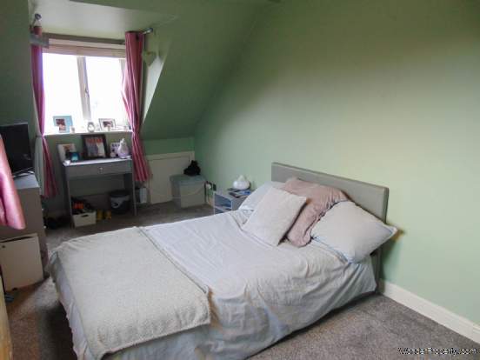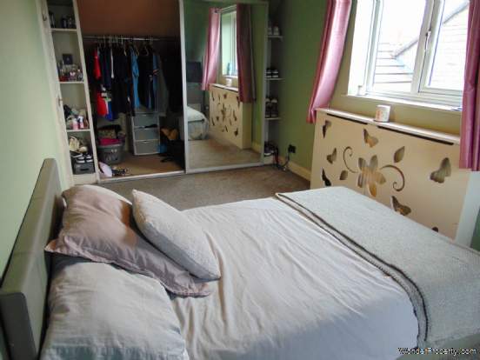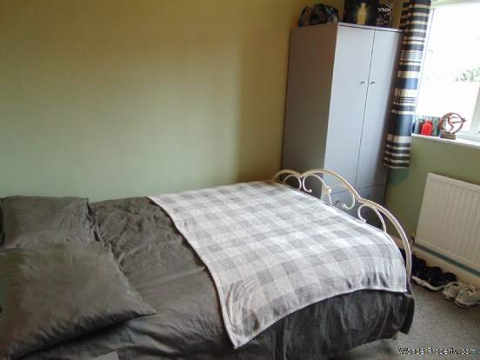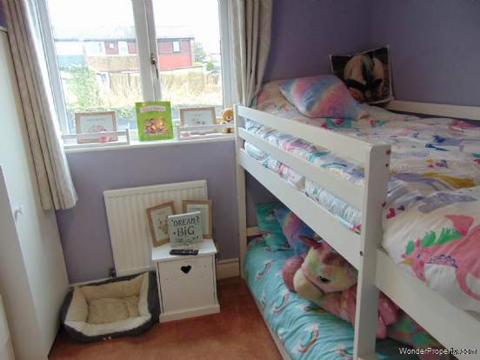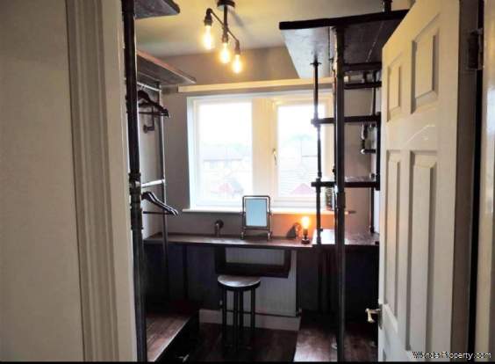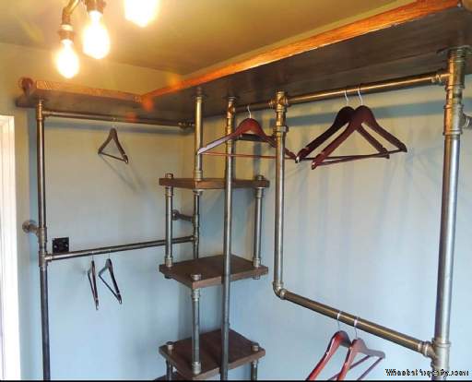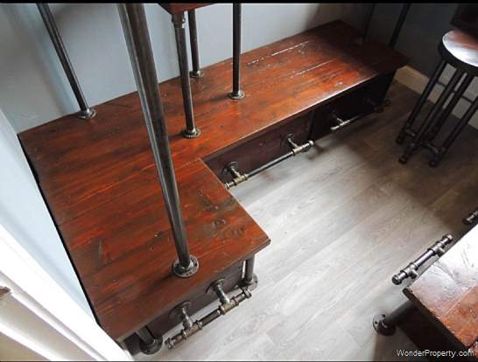5 bedroom property for sale in Oldham
Price: £450,000
This Property is Markted By :
Valentine Estate Agents
8 Eastway, Shaw, Oldham, Greater Manchester, OL2 8NY
Property Reference: 3506
Full Property Description:
Entrance Hallway - 17'10" (5.44m) x 5'9" (1.75m)
Lots of space in this hallway, fitted carpet, dado, stairs, door to.
W.C - 6'3" (1.91m) x 2'7" (0.79m)
Two piece suite comprising of vanity wash hand basin and low flush w.c. tiled flooring, radiator, extractor.
Lounge - 17'10" (5.44m) x 12'2" (3.71m)
Very generous room fitted with a wood burning stove set in chimney breast, fitted carpet, radiator, power points, spot lights, double glazed window to front and side, double doors lead to playroom/office.
Dining Kitchen - 13'3" (4.04m) Max x 17'5" (5.31m) Max
Stunning room, fitted with a bespoke range of matching grey gloss wall and base units with stylish work top space over, laminate flooring, resin sink unit, 5 ring gas hob, extractor hood, integrated Bosch double oven and microwave, integrated Bosch dishwasher, sliding patio doors to rear garden. space for dining table and chairs, double glazed window to rear and side, door to garage with utility area with plumbing for automatic washing machine.
Play Room/Office - 9'7" (2.92m) x 9'9" (2.97m)
Multi purpose room, fitted carpet, radiator, spot lights, door to rear garden.
Landing - 13'5" (4.09m) Max x 6'3" (1.91m)
Dado, fitted carpet, loft access, over stairs storage cupboard.
Principal Bedroom - 10'6" (3.2m) x 11'10" (3.61m)
Spacious room, fitted carpet, radiator, power points, door to en-suite, double glazed window to front.
En-Suite - 7'0" (2.13m) x 6'0" (1.83m)
Three piece suite comprising deep panelled bath, low flush w.c. and wash hand basin.
Bedroom - 17'2" (5.23m) To Wardrobe x 8'3" (2.51m)
Very spacious room, fitted carpet, radiator in cover under eaves storage, walk in wardrobe, double glazed window to front and side.
Bedroom - 9'9" (2.97m) x 9'1" (2.77m)
Fitted carpet, radiator, power points, double glazed window to rear.
Bedroom - 6'7" (2.01m) x 9'0" (2.74m)
Fitted carpet, radiator, power points, double glazed window to rear.
Bedroom - 7'4" (2.24m) x 6'3" (1.91m)
Fabulous dressing room, fitted with a bespoke range of hanging rails, Edison style light fitting, bespoke shelving, double glazed window to front with views.
Bathroom/w.c. - 6'10" (2.08m) x 5'5" (1.65m)
Three piece suite comprising deep panelled bath with shower over, low flush w.c. wash hand basin, heated towel rail, fully tiled, spot lights, extractor.
Externally
The property is built on a generous plot with a double driveway, a garden to front and an attached garage. To the rear there is an impressive very spacious garden which can be described as a tropical jungle with a pergola, fire pit, shed providing storage options, beautiful porcelain patio tiling and a raised seating area. The property ha
Property Features:
- Convenient for Royton Town Centre
- 5 Bedrooms
- Ground floor w.c.
- Integral Garage with Utility
- Superb Dining Kitchen
- Fabulous rear garden
Property Brochure:
Click link below to see the Property Brochure:
Energy Performance Certificates (EPC):

Floorplans:
Click link below to see the Property Brochure:Agent Contact details:
| Company: | Valentine Estate Agents | |
| Address: | 8 Eastway, Shaw, Oldham, Greater Manchester, OL2 8NY | |
| Telephone: |
|
|
| Website: | http://www.valentines-estateagents.co.uk |
Disclaimer:
This is a property advertisement provided and maintained by the advertising Agent and does not constitute property particulars. We require advertisers in good faith to act with best practice and provide our users with accurate information. WonderProperty can only publish property advertisements and property data in good faith and have not verified any claims or statements or inspected any of the properties, locations or opportunities promoted. WonderProperty does not own or control and is not responsible for the properties, opportunities, website content, products or services provided or promoted by third parties and makes no warranties or representations as to the accuracy, completeness, legality, performance or suitability of any of the foregoing. WonderProperty therefore accept no liability arising from any reliance made by any reader or person to whom this information is made available to. You must perform your own research and seek independent professional advice before making any decision to purchase or invest in overseas property.
