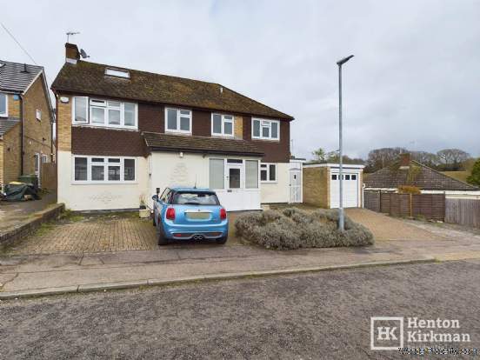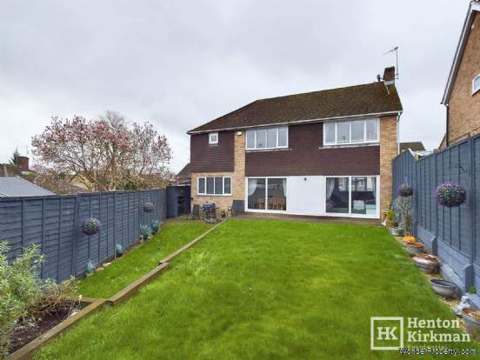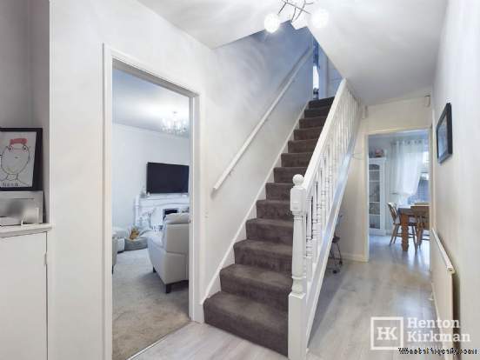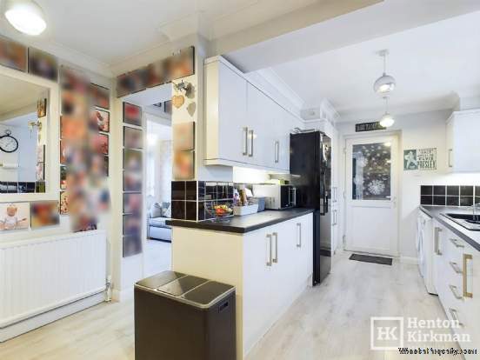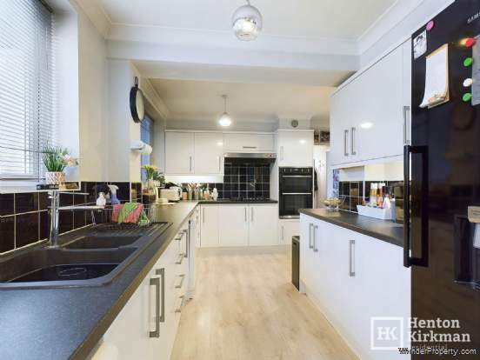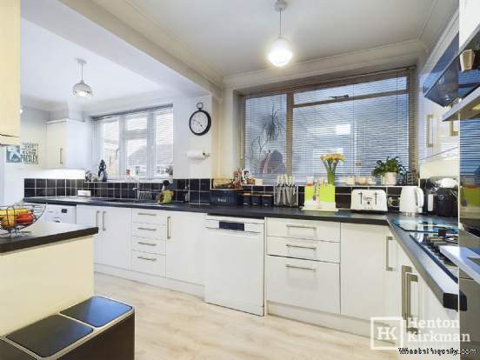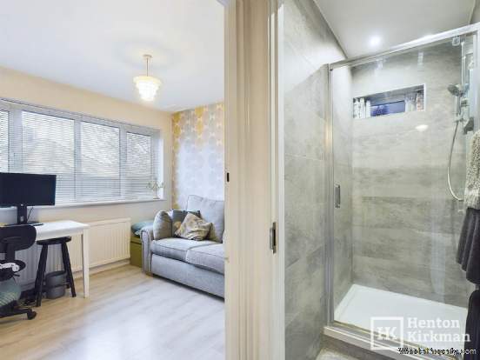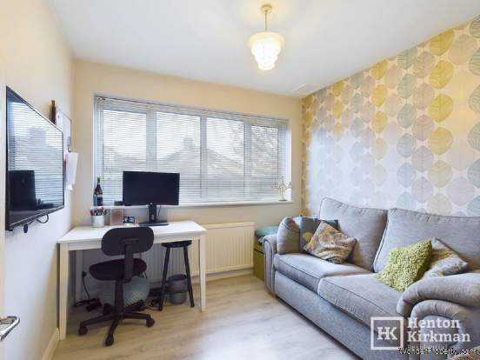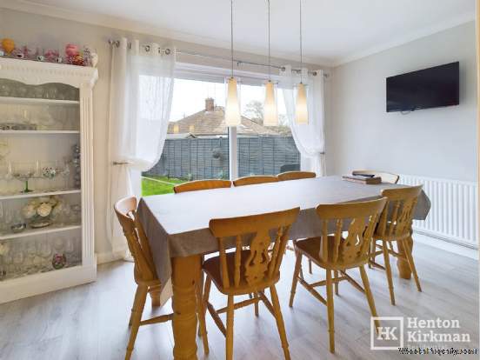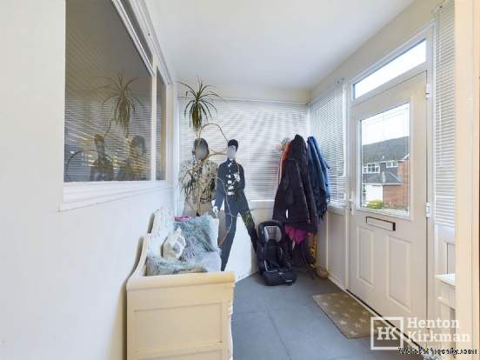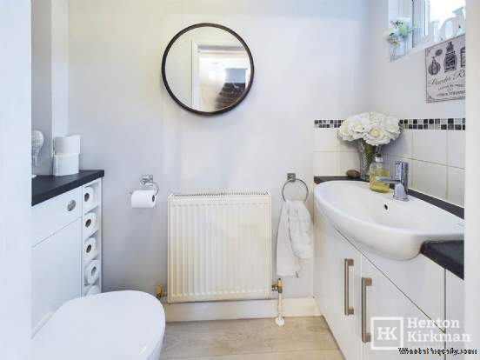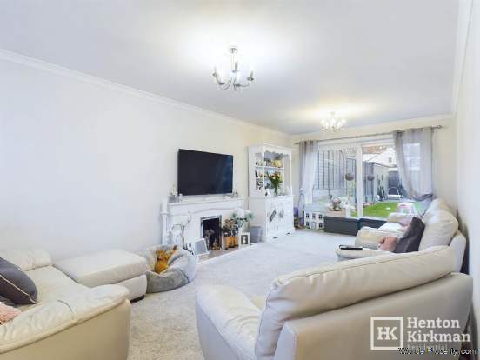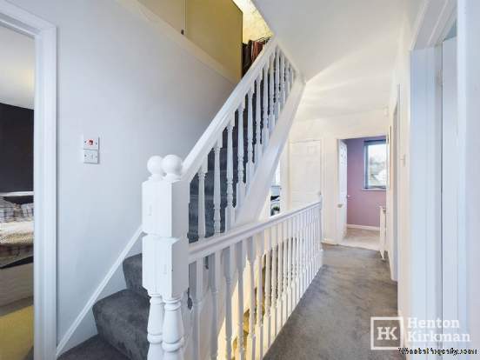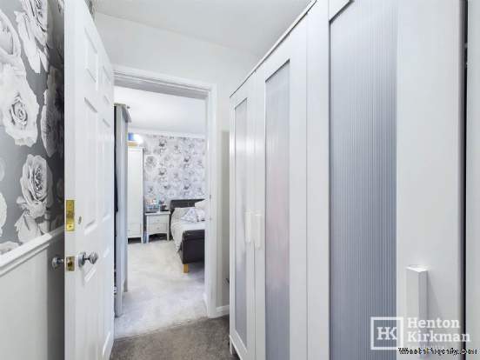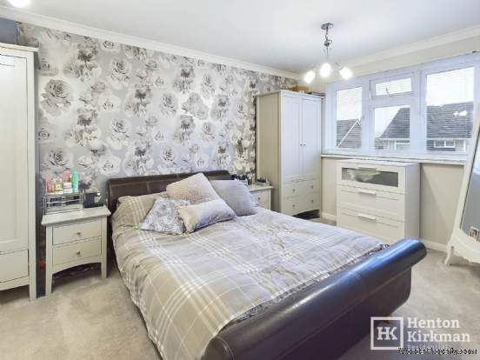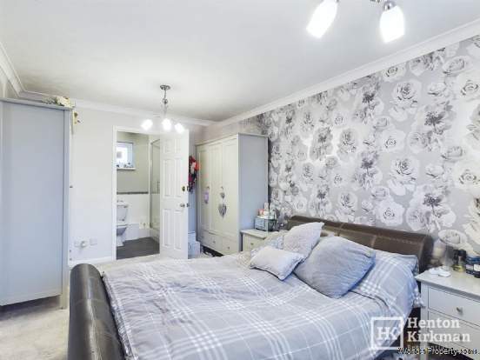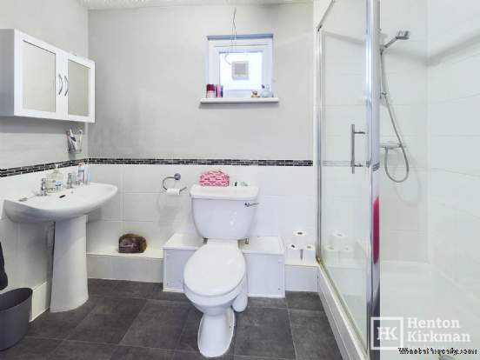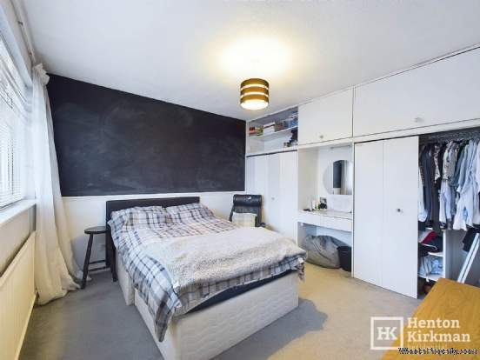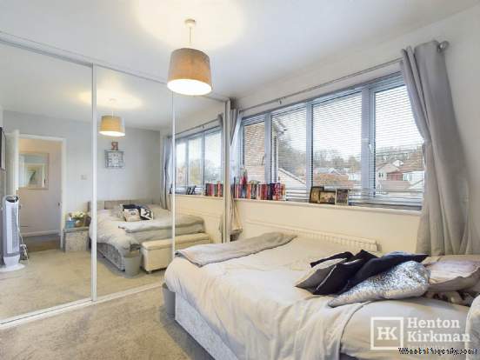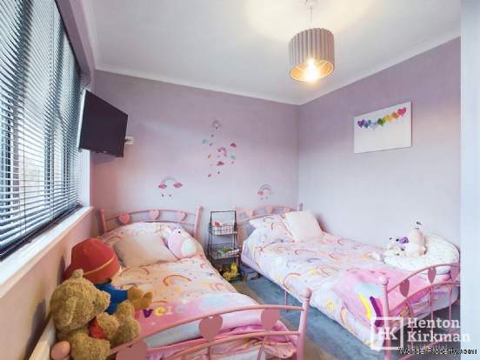4 bedroom property for sale in Billericay
Price: £600,000
This Property is Markted By :
Henton Kirkman Residential
The Horseshoes, 137a High Street, Billericay, Essex, CM12 9AB
Property Reference: 1588
Full Property Description:
With the benefit of a ground and first floor extension, this detached family home offers a level of accommodation that sets it apart from others in the market.
On the first floor of this house, as well as the family bathroom, there are four good size bedrooms, three of these have built in wardrobes. while main bedroom suite has its own separate dressing area and an ensuite shower room.
You`ll also notice the balustrade stairs continue to rise from the first-floor landing directly into the loft space, this is boarded, has a radiator and provides excellent easy access storage or it could maybe utilised a playroom for the children or even a home office.
In addition to the excellent space available upstairs, the ground floor continues to impress. Here you have a large porch perfect for keeping prams and bikes out the main house, a stylishly presented reception, a cloakroom and a shower room, plus there are three totally separate reception rooms, and the kitchen has a door out to a handy covered side way with a connecting door to the garage, so plenty of space for the whole family to work, rest, entertain and play.
You will notice from the photos that the property enjoys an unusually and notably wide frontage, this gives the house both a good level of parking and potential storage space. The overall plot is a wedge shape and measuring 17.5m (57`) in depth, it is equally generous and enjoys a seating area to both ends of the garden.
ACCOMODATION AS FOLLOWS?
ENTRANCE LOBBY
RECEPTION HALL 4.75 m x 1.74 m (15` 7 x 5 ?8)
GROUND FLOOR CLOAKROOM
LIVING ROOM 6.32 m x 3.33 m (20` 9 x 10?11)
DINING ROOM 4.21 m x 2.64 m (13 foot 9 x 8?8)
KITCHEN 5.47 m x 3.54 m > 2.39m (17`11 x 11?7 > 7`10)
STUDY 2.8 m x 2.78 m (9`2 x 9?1)
GROUND FLOOR SHOWER ROOM
FIRST FLOOR LANDING
MAIN BEDROOM SUITE WITH DRESSING AREA AND ENSUITE SHOWER ROOM
BEDROOM AREA 4.93 m x 2.94 m (16` 2 x 9? 7)
DRESSING ROOM 2.4 m x 1.44 m (7 ?11 x 4? 8)
ENSUITE SHOWER ROOM WITH WHITE SUITE
BEDROOM TWO 3.53 m x 3.37 m (11` 7 x 11?)
BEDROOM THREE 2.78 m x 2.63 m (9`1 x 8?7)
BEDROOM FOUR 3.34 m x 2.66 m (10 foot 11 x 8? 8)
BATHROOM
BOARDED LOFT ROOM WITH SKYLIGHT WINDOW 5 m x 2.93 m (16` 4 x 9?7)
LOFT SPACE 2.97 m x 2.62 m (9 ?9 x 8?7)
COVERED SIDE ALLEYWAY
SINGLE GARAGE 5.56 m x 2.54 m (18`2 x 8`3) With electric roller door
REAR GARDEN 17.5 m (57`)
Notice
Please note we have not tested any apparatus, fixtures, fittings, or services. Interested parties must undertake their own investigation into the working order of these items. All measurements are approximate and photographs provided for guidance only.
Council Tax
Basildon Council, Band E
Property Features:
- Extended Four Bedroom Detached Home
- Main Bedroom with Dressing Room and En-Suite Shower Room
- Peaceful Cul De Sac Location Close to Open Countryside and Convenient
- Large Entrance Porch and Reception Hall
- Ground Floor WC, Shower Room and Bathroom
- Board Loft Space With Skylight Window, Accessed By Stairs
- Sunnymede School Area
- Detached Garage With Electric Roller Door
- Approx. 57` Rear Garden
- Wide Frontage Providing Parking and Hardstanding Space
Property Brochure:
Click link below to see the Property Brochure:
Energy Performance Certificates (EPC):

Floorplans:
Click link below to see the Property Brochure:Agent Contact details:
| Company: | Henton Kirkman Residential | |
| Address: | The Horseshoes, 137a High Street, Billericay, Essex, CM12 9AB | |
| Telephone: |
|
|
| Website: | http://www.hentonkirkman.co.uk |
Disclaimer:
This is a property advertisement provided and maintained by the advertising Agent and does not constitute property particulars. We require advertisers in good faith to act with best practice and provide our users with accurate information. WonderProperty can only publish property advertisements and property data in good faith and have not verified any claims or statements or inspected any of the properties, locations or opportunities promoted. WonderProperty does not own or control and is not responsible for the properties, opportunities, website content, products or services provided or promoted by third parties and makes no warranties or representations as to the accuracy, completeness, legality, performance or suitability of any of the foregoing. WonderProperty therefore accept no liability arising from any reliance made by any reader or person to whom this information is made available to. You must perform your own research and seek independent professional advice before making any decision to purchase or invest in overseas property.
