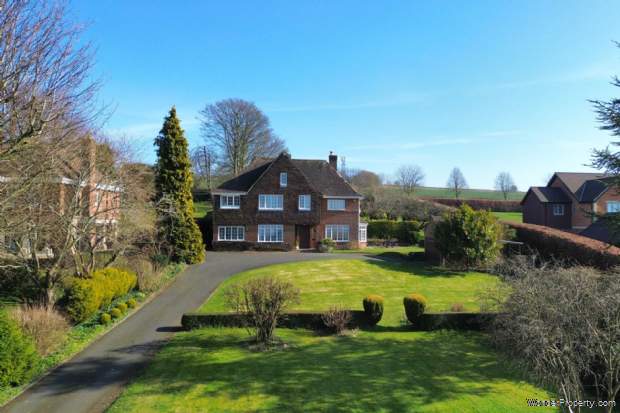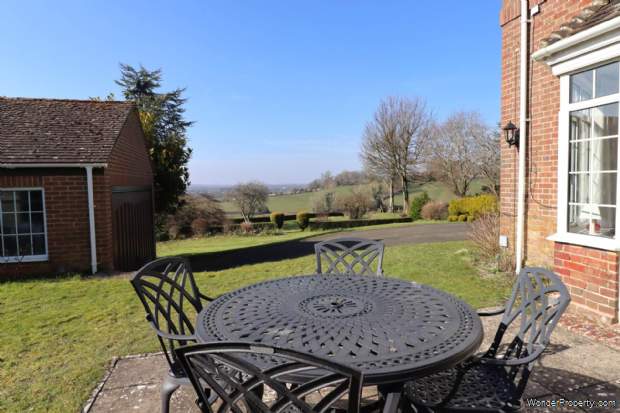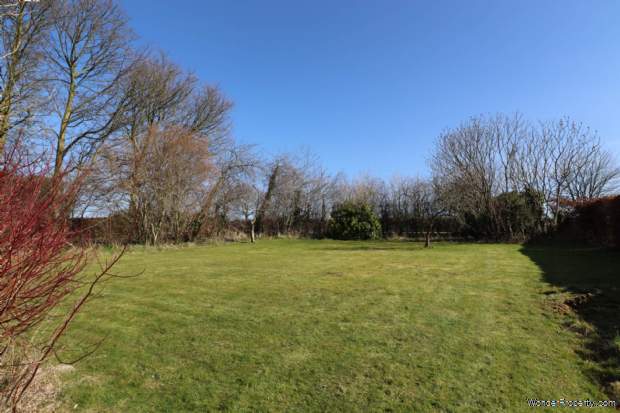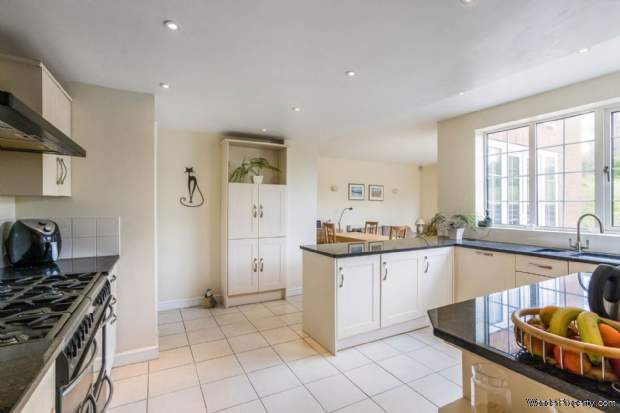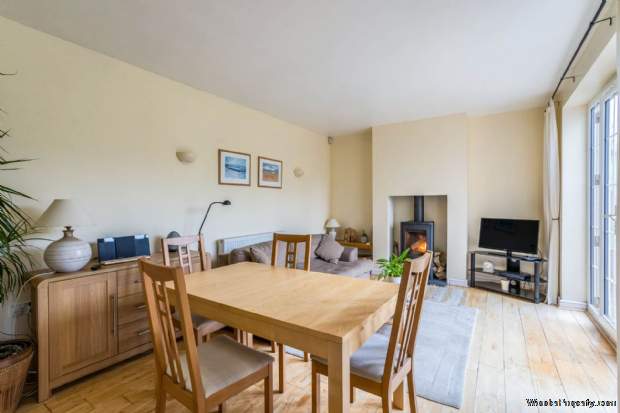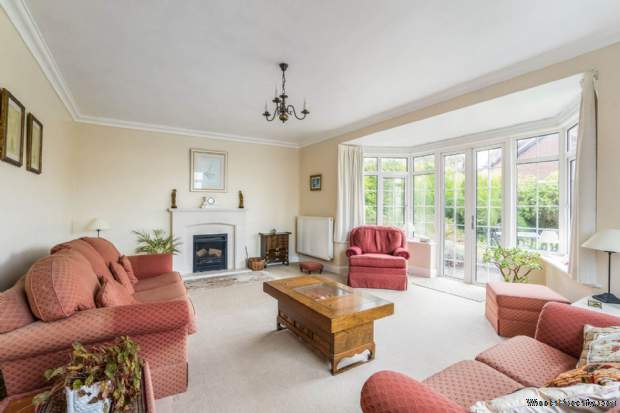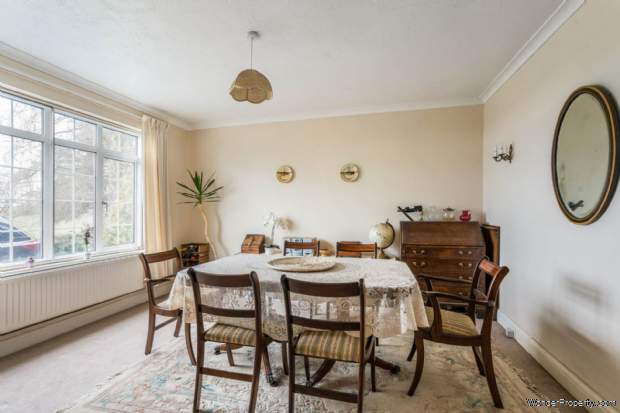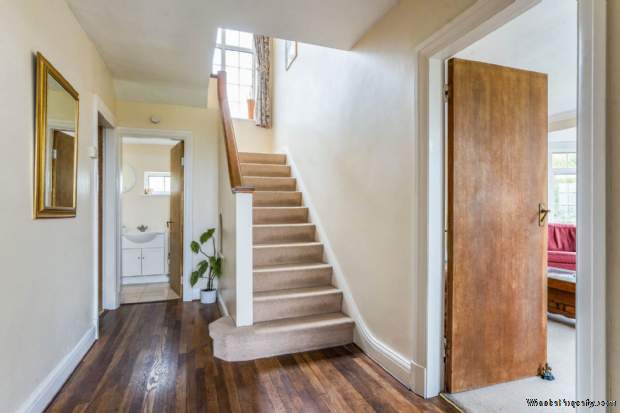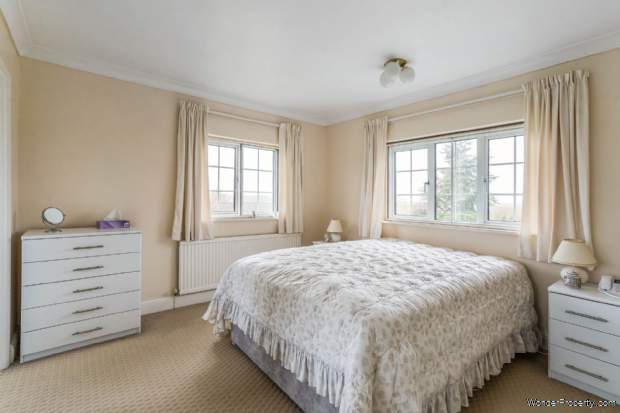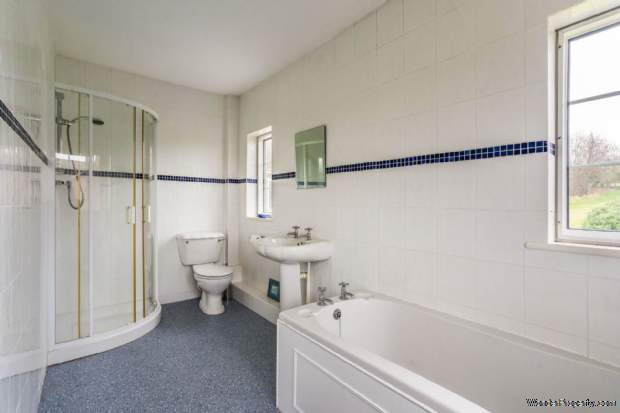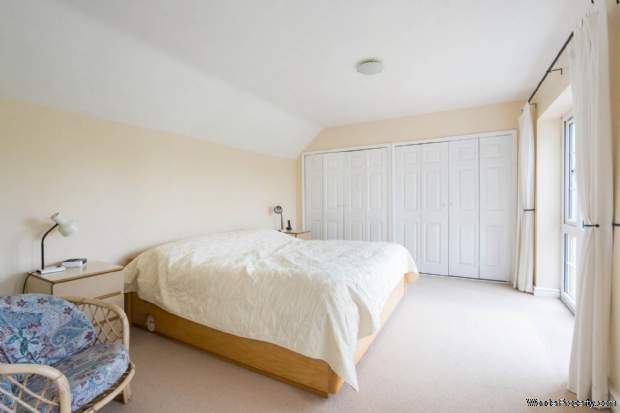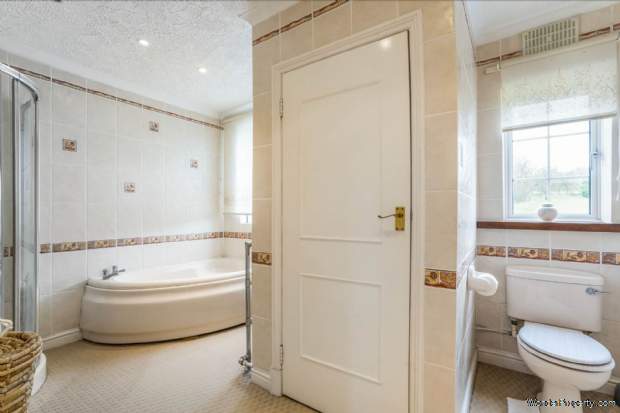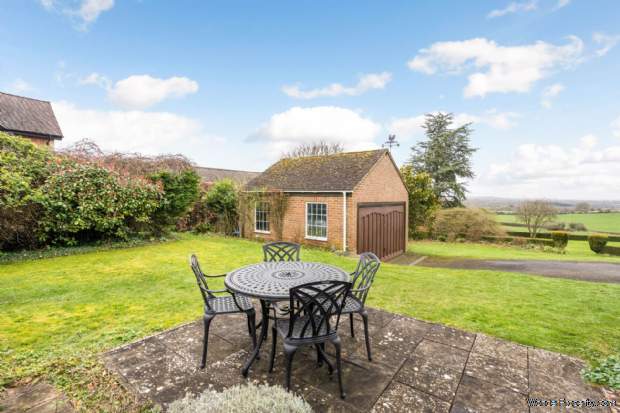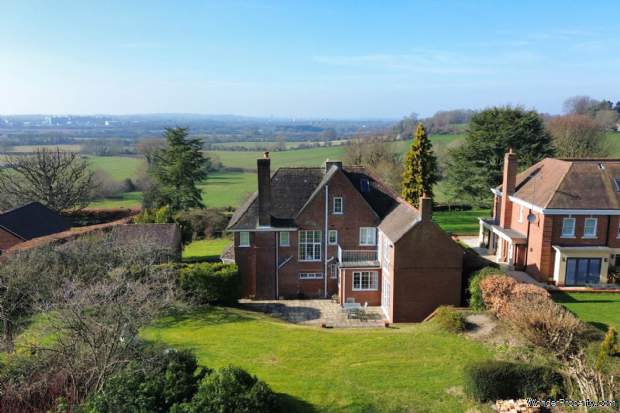5 bedroom property for sale in Swindon
Price: £1,275,000
This Property is Markted By :
Brearley and Rich
1 London Road, Marlborough, Wiltshire, SN8 1PH
Property Reference: 640
Full Property Description:
THE PROPERTY
This substantial detached house is believed to have been built in the 1930`s and benefits from features of the time including high ceilings throughout. The property has most recently been extended to the rear to create a wonderful dining/family room with wood burning stove and French doors on to the terrace, with a bedroom with balcony and an en suite shower room above.
Entering the house through the large oak front door, the generous and welcoming reception hall has exposed timber flooring and is filled with light from a large window on the half landing. To the right of the hall the sitting room has an open `Jetmaster` type fireplace and a bay window with French doors on to a private and level lawn providing a lovely seating area. To the left of the hall there is a good dining room and both this room and the sitting room also benefit from lovely views. Finally off the hall a door leads in to the hub of the house, the large kitchen/family room. The kitchen has space for a range style cooker and is fitted with a good number of wall and floor units with granite work tops and a tiled floor. This spacious room is open to the bright dining/family room with plenty of space for a dining table and sitting area in front of the wood burning stove.
Off the kitchen there is also a useful utility/boot room with a door to outside and a large study/play room which again benefits from lovely views. There is a cloakroom off the hall.
The period staircase leads up to a spacious landing and to four bedrooms at the front of the house, again placed to make the most of the views. The main bedroom has a lovely and light en suite bathroom with a separate shower. The fifth bedroom provides a lovely double room to the rear of the house and has an en suite shower room. Four of the bedrooms have fitted wardrobe storage.
From the first floor landing a further staircase leads up to the second floor attic room. This open loft space has a window to the front and a Velux style window to the rear. With good potential ceiling heights, this large area may hold potential for further accommodation if required and subject to permissions. A portion of the loft space has previously been used as a loft room with a radiator installed.
There may also be potential to extend to the side of the house off the sitting room with a single storey extension for which the owners had permission granted 22 March 2023 (application reference S/HOU/23/0086 for erection of a single storey annex), or for a two storey extension in the same area, subject to planning.
OUTSIDE
The property is approached over a long driveway up to a parking and turning area in front of the house and leading to the double garage. There is a large front garden providing two level areas of lawn and lovely views to the front of the house. There is a sun trap south facing level lawn outside the sitting room while there is also a large south east facing terrace outside the kitchen/family room.
Steps lead up to the rear garden which is mainly lawned and has five apple trees, three plum trees and two pear trees and a number of other specimen trees/shrubs, such as a gingko biloba and a wild flower meadow. There is a greenhouse to the side of the garden. There are further views from the top of the garden over the house.
SERVICES All mains services connected. Council Tax Band G.
TENURE Freehold.
LIDDINGTON
Liddington is located just a short drive from Marlborough, Cirencester and Swindon. Mainline Rail services to London Paddington are accessible from Swindon or Hungerford stations. Junction 15 of the M4 is nearby along with the A419 and A420 giving access to Oxford and the A34. The village of Liddington includes a church, public house and village hall. The area provides excellent opportunities for exploration with the Ridge
Property Features:
- Extensive views
- Popular road
- Planning permission for annex
- Large attic spaces
- 5 bedrooms
- 3 bath/shower rooms
- Kitchen/dining/family room
- Three reception rooms
- Double garage
- Plot of approximately 0.77 acres
Property Brochure:
Click link below to see the Property Brochure:
Energy Performance Certificates (EPC):
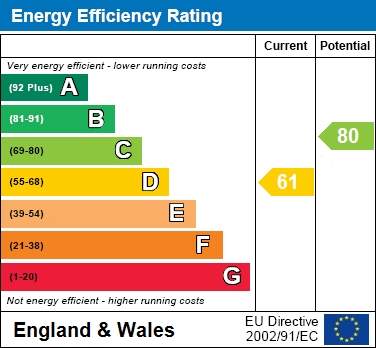
Floorplans:
Click link below to see the Property Brochure:Agent Contact details:
| Company: | Brearley and Rich | |
| Address: | 1 London Road, Marlborough, Wiltshire, SN8 1PH | |
| Telephone: |
|
|
| Website: | http://www.brearleyandrich.co.uk |
Disclaimer:
This is a property advertisement provided and maintained by the advertising Agent and does not constitute property particulars. We require advertisers in good faith to act with best practice and provide our users with accurate information. WonderProperty can only publish property advertisements and property data in good faith and have not verified any claims or statements or inspected any of the properties, locations or opportunities promoted. WonderProperty does not own or control and is not responsible for the properties, opportunities, website content, products or services provided or promoted by third parties and makes no warranties or representations as to the accuracy, completeness, legality, performance or suitability of any of the foregoing. WonderProperty therefore accept no liability arising from any reliance made by any reader or person to whom this information is made available to. You must perform your own research and seek independent professional advice before making any decision to purchase or invest in overseas property.
